816 Highland Avenue, Fort Wright, KY 41011
Local realty services provided by:ERA Real Solutions Realty

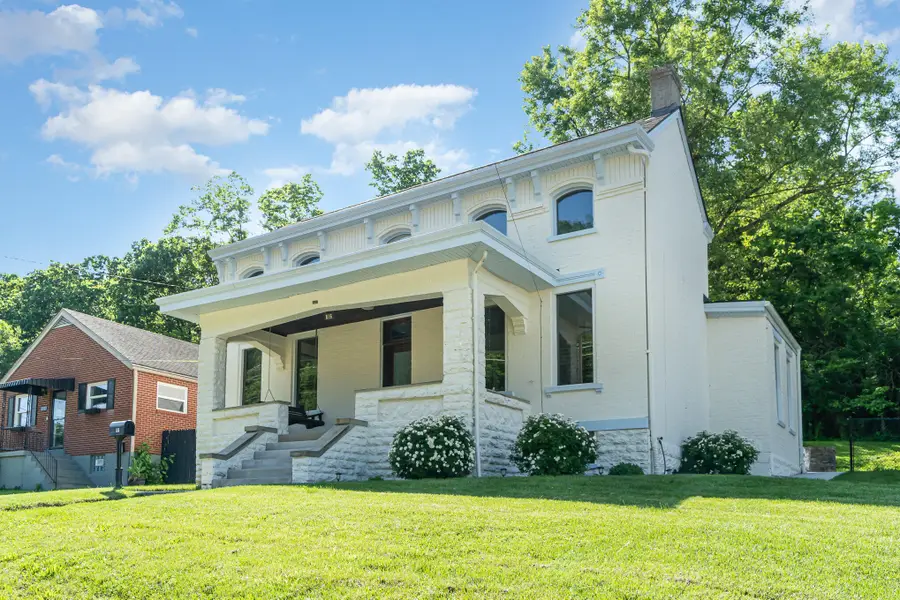
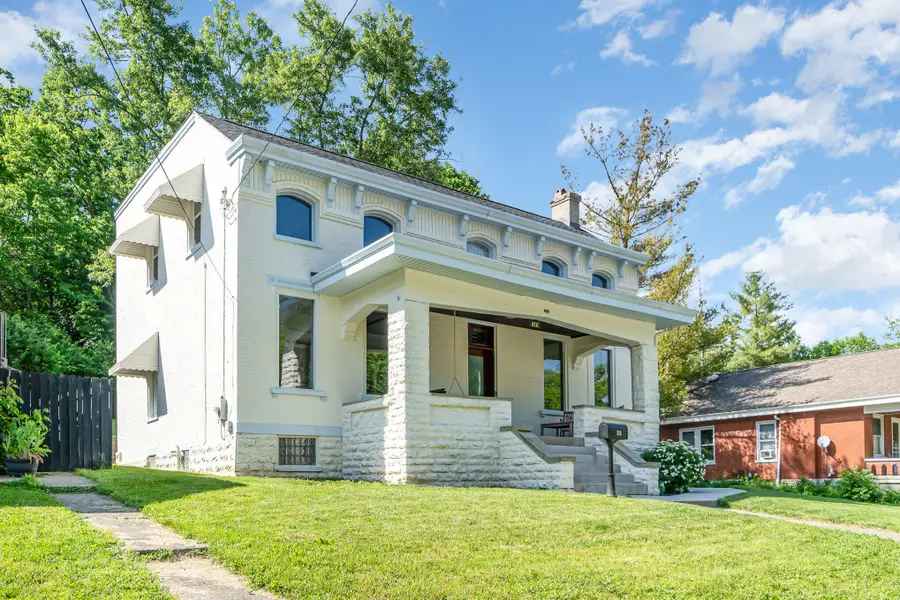
816 Highland Avenue,Fort Wright, KY 41011
$399,900
- 3 Beds
- 3 Baths
- 2,166 sq. ft.
- Single family
- Active
Listed by:tammie iverson
Office:kw seven hills realty
MLS#:632654
Source:KY_NKMLS
Price summary
- Price:$399,900
- Price per sq. ft.:$151.13
About this home
SPECIAL FINANCING AVAILABLE MORTGAGE INTEREST RATE REDUCTION.. Historic Charm Meets Modern Comfort!
Step into this stunning historic home that beautifully blends timeless character with today's modern conveniences. Featuring a fabulous remodeled kitchen with high-end appliances, granite countertops, and a custom island that doubles as an eat-in table—perfect for the chef in the family. You'll love the spacious walk-in pantry for all your storage needs.
Flexible floor plan includes a first-floor bedroom (currently used as a dining room) and a full bath on the main level. The designated dining room is currently serving as a workout space, showcasing the home's versatility. The large living room boasts expansive ceilings and hardwood floors, offering a grand yet cozy atmosphere.
Upstairs, enjoy beautifully updated bathroom and generous bedrooms. Relax on the inviting front porch with a classic swing—ideal for unwinding after a long day. A large off-street parking pad provides ample convenience.
This home is a true gem, combining classic details with thoughtful updates throughout. Don't miss your chance to own a piece of history—schedule your showing today!
Contact an agent
Home facts
- Year built:1880
- Listing Id #:632654
- Added:71 day(s) ago
- Updated:July 23, 2025 at 03:01 PM
Rooms and interior
- Bedrooms:3
- Total bathrooms:3
- Full bathrooms:2
- Half bathrooms:1
- Living area:2,166 sq. ft.
Heating and cooling
- Cooling:Central Air
- Heating:Forced Air
Structure and exterior
- Year built:1880
- Building area:2,166 sq. ft.
- Lot area:0.27 Acres
Schools
- High school:Holmes Senior High
- Middle school:Holmes Middle School
- Elementary school:John G. Carlisle Elementary
Utilities
- Water:Public, Water Available
- Sewer:Public Sewer, Sewer Available
Finances and disclosures
- Price:$399,900
- Price per sq. ft.:$151.13
New listings near 816 Highland Avenue
- Open Sun, 12 to 1:30pmNew
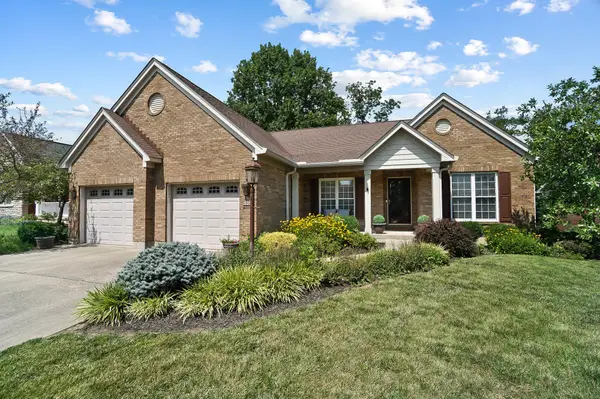 $485,000Active3 beds 3 baths
$485,000Active3 beds 3 baths838 Pinehurst Drive, Edgewood, KY 41017
MLS# 634861Listed by: EXP REALTY, LLC - New
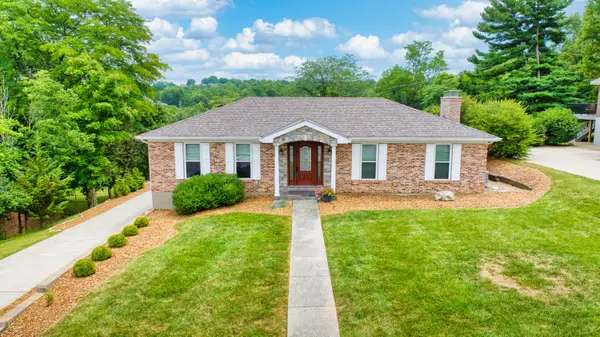 $529,000Active3 beds 3 baths
$529,000Active3 beds 3 baths466 General Drive, Fort Wright, KY 41011
MLS# 634781Listed by: HUFF REALTY - FLORENCE - New
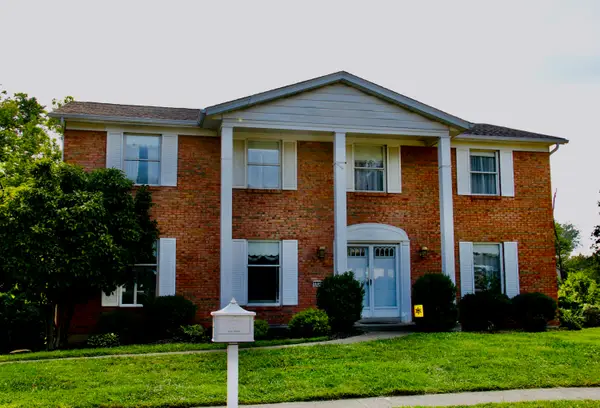 $379,900Active4 beds 3 baths3,046 sq. ft.
$379,900Active4 beds 3 baths3,046 sq. ft.1921 Mount Vernon Drive, Fort Wright, KY 41011
MLS# 634733Listed by: KELLER WILLIAMS REALTY SERVICES - New
 $420,000Active4 beds 3 baths2,066 sq. ft.
$420,000Active4 beds 3 baths2,066 sq. ft.1708 Highland Place, Fort Wright, KY 41011
MLS# 634550Listed by: HUFF REALTY - FLORENCE 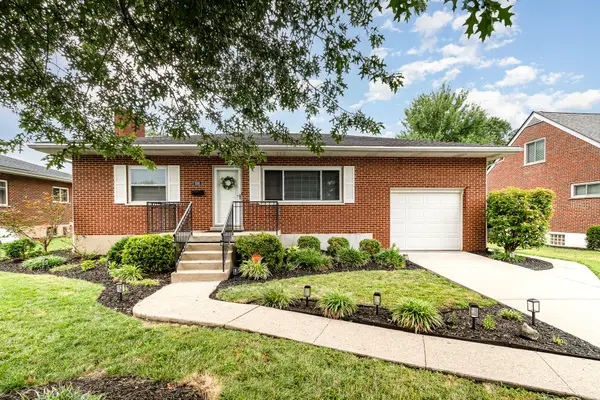 $385,000Active3 beds 2 baths1,616 sq. ft.
$385,000Active3 beds 2 baths1,616 sq. ft.1591 Marcella Drive, Covington, KY 41011
MLS# 634408Listed by: EXP REALTY LLC- Open Sat, 12 to 2pm
 $472,500Active4 beds 3 baths3,248 sq. ft.
$472,500Active4 beds 3 baths3,248 sq. ft.1924 Mt Vernon Drive, Fort Wright, KY 41011
MLS# 634401Listed by: SIBCY CLINE, REALTORS-FLORENCE  $458,000Active4 beds 3 baths2,028 sq. ft.
$458,000Active4 beds 3 baths2,028 sq. ft.1717 Fort Henry Drive, Fort Wright, KY 41011
MLS# 634335Listed by: EXP REALTY LLC $794,500Pending4 beds 3 baths3,600 sq. ft.
$794,500Pending4 beds 3 baths3,600 sq. ft.3484 Reeves Drive, Covington, KY 41017
MLS# 634181Listed by: KELLER WILLIAMS REALTY SERVICES- Open Sat, 1 to 3pm
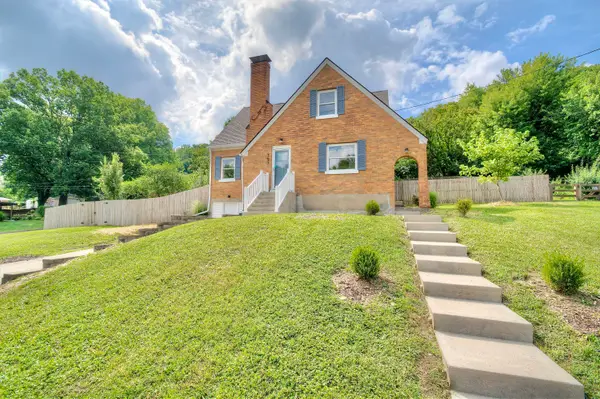 $369,900Active4 beds 3 baths1,998 sq. ft.
$369,900Active4 beds 3 baths1,998 sq. ft.797 Highland Avenue, Fort Wright, KY 41011
MLS# 634149Listed by: HUFF REALTY - CC - Open Sun, 12 to 2pm
 $365,000Active4 beds 2 baths1,692 sq. ft.
$365,000Active4 beds 2 baths1,692 sq. ft.65 W Crittenden Avenue, Fort Wright, KY 41011
MLS# 634073Listed by: HUFF REALTY - FLORENCE

