1941 Bradford Road, Foster, KY 41043
Local realty services provided by:ERA Real Solutions Realty
Listed by: britt langman
Office: robinson sotheby's international realty
MLS#:626549
Source:KY_NKMLS
Price summary
- Price:$1,995,000
- Price per sq. ft.:$221.67
About this home
1941 Bradford Road-Foster, KY. ''Tres Magnifique'', exquisitely designed and custom built estate by nationally recognized architect and prestigious builder! Hawk Wood Hall is a spectacular French Tudor Country Manor situated on approximately seventeen captivating acres with a huge diversity of flora and fauna! A truly private luxury estate with sweeping and inspiring one hundred and eighty degree breathtaking views of the Ohio River valley, glorious sunrises and sunsets abound. This alluring home features discerning features like hand-hewn mantels, exceptional ornate craftsmanship, eight fireplaces, European copper chimney top, custom made glass transoms throughout, soaring beamed ceilings and coffered ceilings, two-story dramatic wall of windows, gleaming hardwood flooring, custom elevator, LEED certified when built, generator, geothermal systems, 2-story great room, 2-story dining room, gourmet kitchen with butler's pantry, library with overlook, solarium with wet bar and fireplace, plethora of space and numerous areas for relaxing or entertaining, idyllic balconies plus expansive patio and so much more at every turn! Approximately ten minutes to the Augusta Ferry in Historic Augusta, one of the oldest ferry services still running on the Ohio River and approximately forty-five minutes to Cincinnati and CVG. Charm and history surround this home with local shops, dining and historic winery/distillery just minutes away. Many would travel thousands of miles to enjoy this home for one week. As an owner, it's yours every day! There is really nothing to compare with the serenity provided by this uniquely stunning home...such refined tranquility, an awe-inspiring retreat!
Contact an agent
Home facts
- Year built:2009
- Listing ID #:626549
- Added:524 day(s) ago
- Updated:February 23, 2026 at 06:42 PM
Rooms and interior
- Bedrooms:7
- Total bathrooms:9
- Full bathrooms:8
- Half bathrooms:1
- Living area:9,000 sq. ft.
Heating and cooling
- Cooling:Central Air
- Heating:Geothermal
Structure and exterior
- Year built:2009
- Building area:9,000 sq. ft.
- Lot area:17 Acres
Schools
- High school:Bracken County High
- Middle school:Bracken County Middle
- Elementary school:Taylor Elementary
Utilities
- Water:Public
- Sewer:Septic Tank
Finances and disclosures
- Price:$1,995,000
- Price per sq. ft.:$221.67
New listings near 1941 Bradford Road
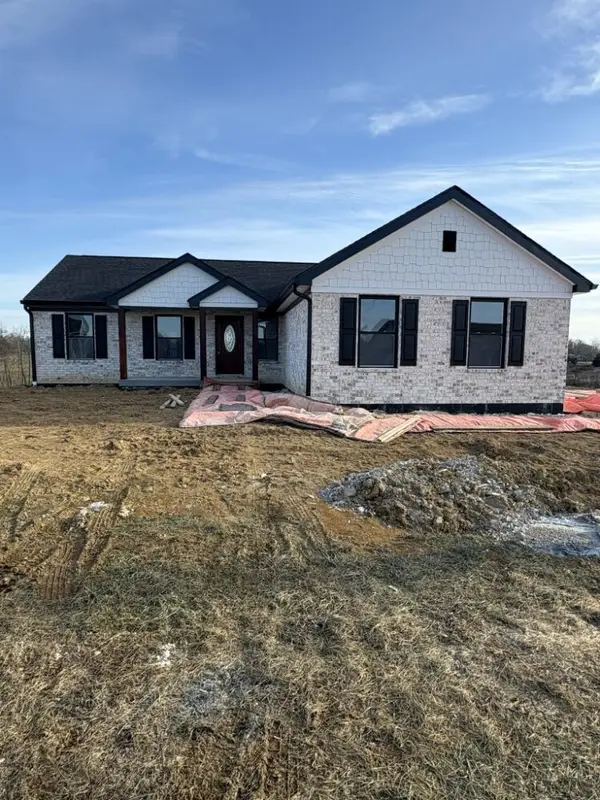 $399,900Active3 beds 2 baths
$399,900Active3 beds 2 baths123 Ethel Drive, Foster, KY 41043
MLS# 639819Listed by: PARAGON REALTY PARTNERS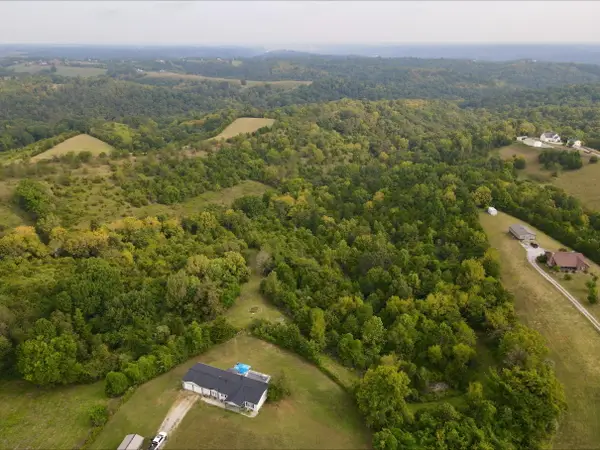 $399,999Active14.02 Acres
$399,999Active14.02 Acres929 Fisher Road, Foster, KY 41043
MLS# 639627Listed by: SIBCY CLINE, REALTORS-CC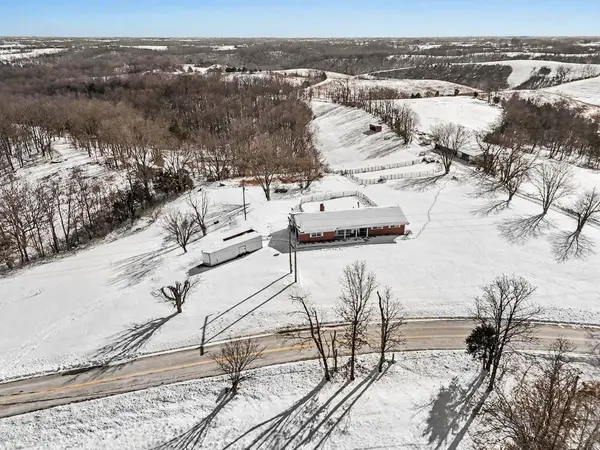 $450,000Active3 beds 4 baths2,100 sq. ft.
$450,000Active3 beds 4 baths2,100 sq. ft.408 New Hope Road, Foster, KY 41043
MLS# 639566Listed by: EXP REALTY, LLC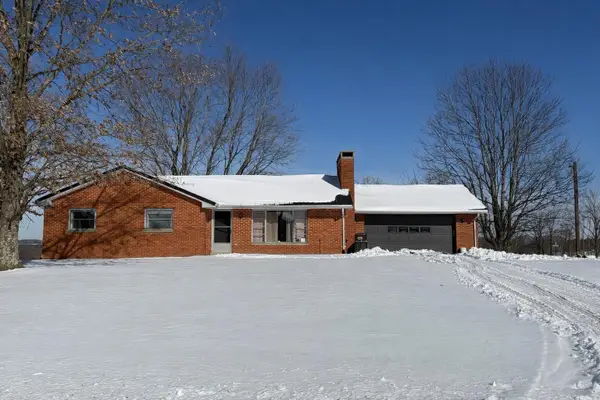 $250,000Pending3 beds 2 baths1,244 sq. ft.
$250,000Pending3 beds 2 baths1,244 sq. ft.3620 Willow Neave Road, Falmouth, KY 41040
MLS# 639562Listed by: HUFF REALTY - CC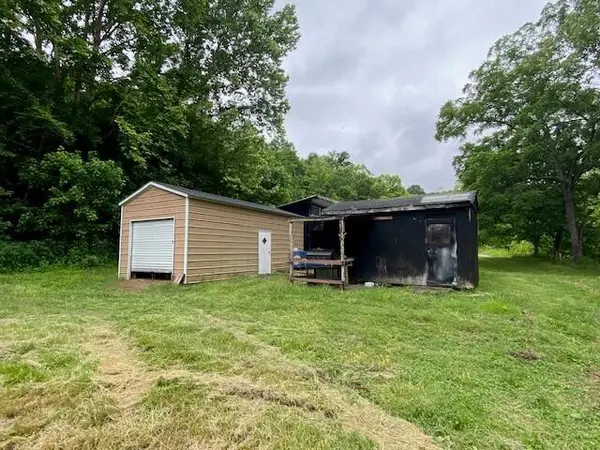 $350,000Active88.12 Acres
$350,000Active88.12 Acres89 S Kennon Road, Foster, KY 41043
MLS# 639063Listed by: POE'S REALTY & AUCTION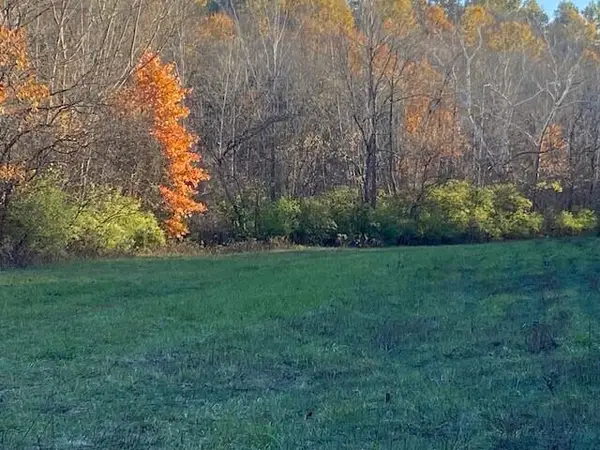 $1,000,000Active254.26 Acres
$1,000,000Active254.26 Acres00 S Kennon Road, Foster, KY 41043
MLS# 638616Listed by: POE'S REALTY & AUCTION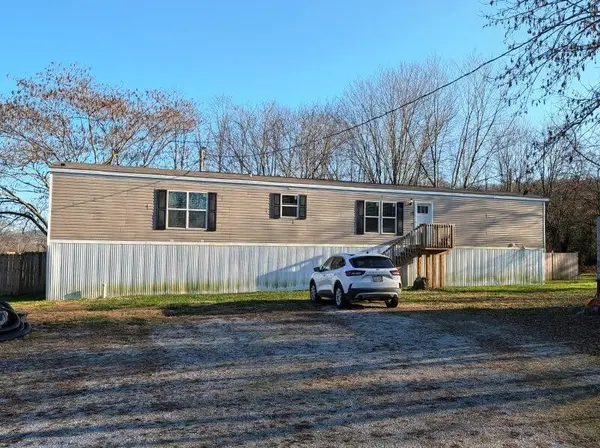 $174,900Active3 beds 2 baths1,165 sq. ft.
$174,900Active3 beds 2 baths1,165 sq. ft.166 Wellsburg Road, Foster, KY 41043
MLS# 638542Listed by: KEY HOUSE REALTY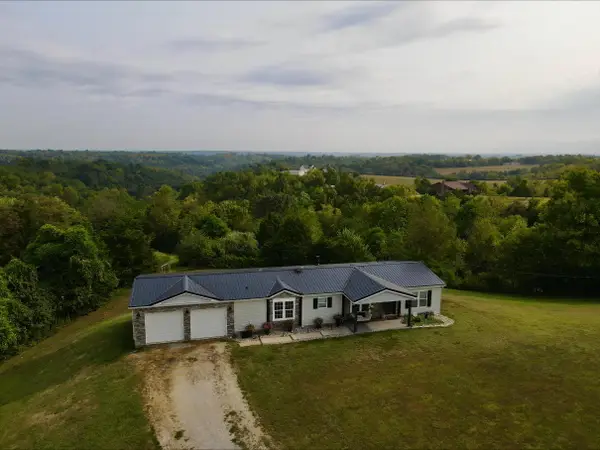 $399,999Active3 beds 2 baths
$399,999Active3 beds 2 baths929 Fisher Road, Foster, KY 41043
MLS# 639625Listed by: SIBCY CLINE, REALTORS-CC $551,800Active124 Acres
$551,800Active124 Acres0 Bradford, Tract B Road, Foster, KY 41043
MLS# 636662Listed by: ROBINSON SOTHEBY'S INTERNATIONAL REALTY $750,000Active3 beds 2 baths1,634 sq. ft.
$750,000Active3 beds 2 baths1,634 sq. ft.360 Day Hill Road, Foster, KY 41043
MLS# 636877Listed by: RE/MAX VICTORY + AFFILIATES

