103 Fallen Court, Frankfort, KY 40601
Local realty services provided by:ERA Select Real Estate
103 Fallen Court,Frankfort, KY 40601
$635,000
- 5 Beds
- 4 Baths
- 3,887 sq. ft.
- Single family
- Active
Listed by: bradford queen
Office: bluegrass sotheby's international realty
MLS#:25502239
Source:KY_LBAR
Price summary
- Price:$635,000
- Price per sq. ft.:$163.37
- Monthly HOA dues:$4.17
About this home
Tucked away on a quiet cul-de-sac, 103 Fallen Court offers space, flexibility, and a true backyard retreat. With 4,000+ sq. ft. under roof, this 5-bedroom, 3.5 bath home (plus an additional non-conforming bedroom in the finished basement) is well-suited for multigenerational living. A spacious primary suite is on the first floor, while four additional bedrooms and a full bath upstairs provide plenty of room for family or guests. The walk-out basement features indoor and outdoor access, a den, full bath, kitchenette, and separate laundry, making it an ideal private suite for extended family or visitors. A workshop/garage adds utility and storage. The main living areas are filled with natural light and designed for gathering. At the rear, a screened porch opens to a custom deck, creating a setting equally inviting for summer entertaining or quiet evenings at home. Off the side yard, a quality above-ground pool with a new liner and custom decking completes the outdoor living experience. With adaptable spaces and a thoughtful layout, this home blends practicality and lifestyle in The Oaks, one of Frankfort's established and sought-after neighborhoods.
Contact an agent
Home facts
- Year built:1997
- Listing ID #:25502239
- Added:140 day(s) ago
- Updated:February 11, 2026 at 03:49 PM
Rooms and interior
- Bedrooms:5
- Total bathrooms:4
- Full bathrooms:3
- Half bathrooms:1
- Living area:3,887 sq. ft.
Heating and cooling
- Cooling:Electric, Zoned
- Heating:Forced Air, Heat Pump, Zoned
Structure and exterior
- Year built:1997
- Building area:3,887 sq. ft.
- Lot area:0.44 Acres
Schools
- High school:Franklin Co
- Middle school:Elkhorn Middle
- Elementary school:Peaks Mill
Utilities
- Water:Public
- Sewer:Public Sewer
Finances and disclosures
- Price:$635,000
- Price per sq. ft.:$163.37
New listings near 103 Fallen Court
- New
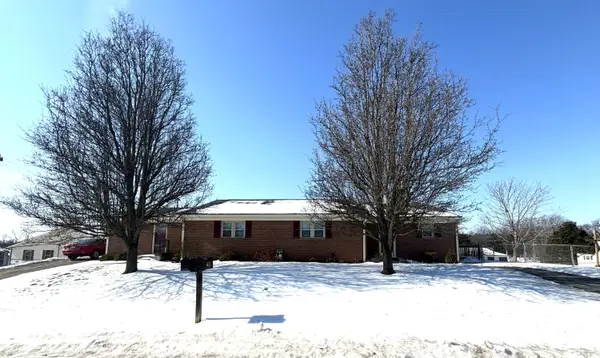 $319,900Active4 beds 3 baths2,140 sq. ft.
$319,900Active4 beds 3 baths2,140 sq. ft.15 Ashwood Court #15A 15B, Frankfort, KY 40601
MLS# 26002379Listed by: CENTURY 21 SIMPSON & ASSOCIATES - New
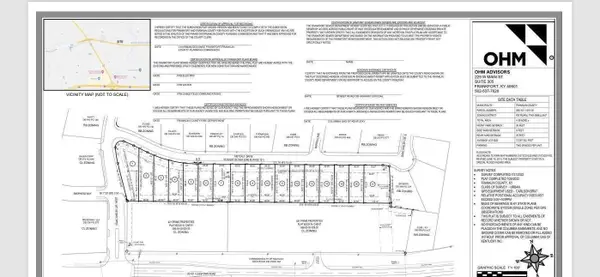 $55,000Active0.21 Acres
$55,000Active0.21 Acres113 Metcalf Drive, Frankfort, KY 40601
MLS# 26002387Listed by: MARSHALL LANE REAL ESTATE - New
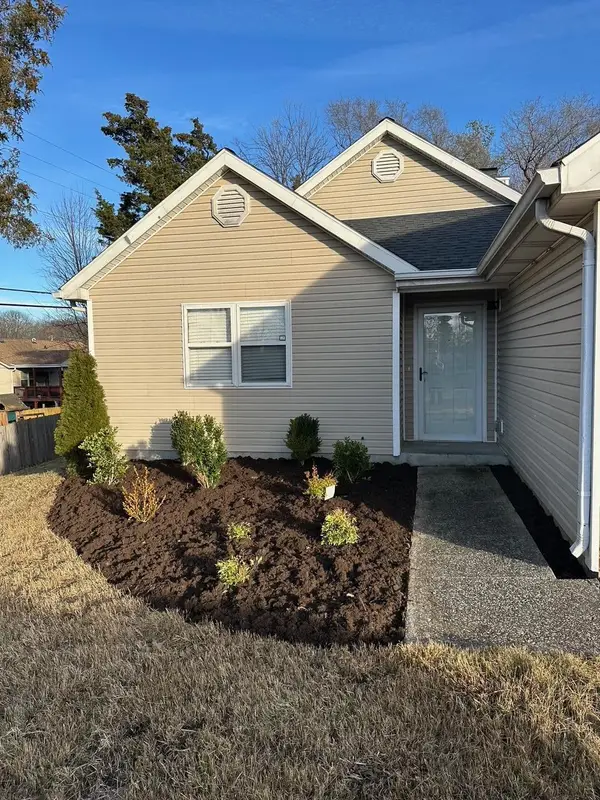 $299,000Active4 beds 2 baths1,465 sq. ft.
$299,000Active4 beds 2 baths1,465 sq. ft.361 Garden Point Drive, Frankfort, KY 40601
MLS# 26002389Listed by: KELLER WILLIAMS BLUEGRASS REALTY - New
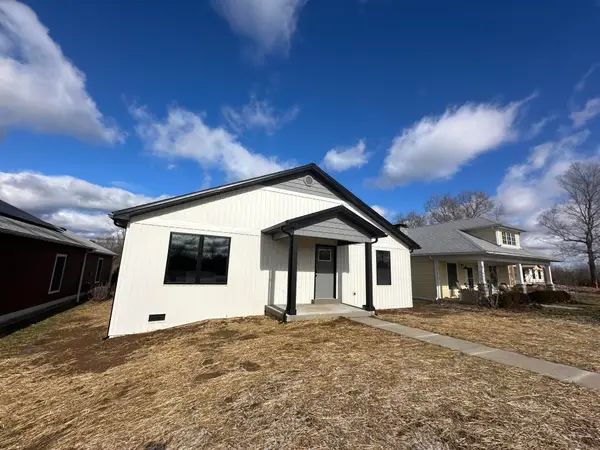 $289,900Active3 beds 2 baths1,500 sq. ft.
$289,900Active3 beds 2 baths1,500 sq. ft.1914 Nostalgic Place, Frankfort, KY 40601
MLS# 26002374Listed by: KELLER WILLIAMS BLUEGRASS REALTY - New
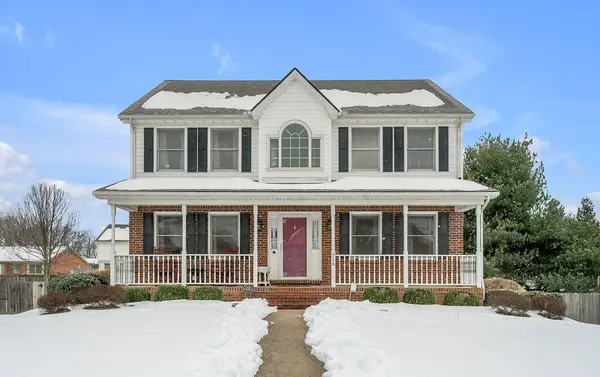 $329,000Active3 beds 3 baths2,266 sq. ft.
$329,000Active3 beds 3 baths2,266 sq. ft.516 Sampson Drive, Frankfort, KY 40601
MLS# 26002334Listed by: KELLER WILLIAMS LEGACY GROUP 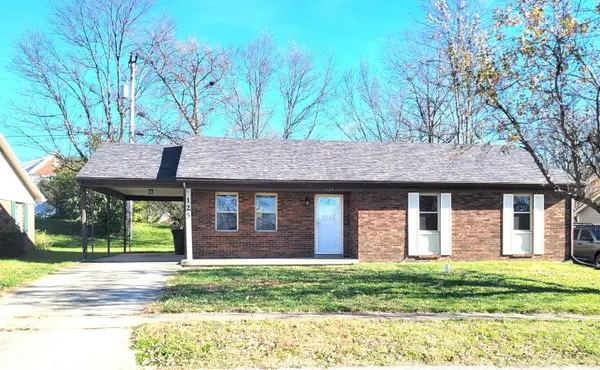 $199,500Pending3 beds 2 baths1,175 sq. ft.
$199,500Pending3 beds 2 baths1,175 sq. ft.125 Schenkelwood Drive, Frankfort, KY 40601
MLS# 26002328Listed by: CENTURY 21 SIMPSON & ASSOCIATES- New
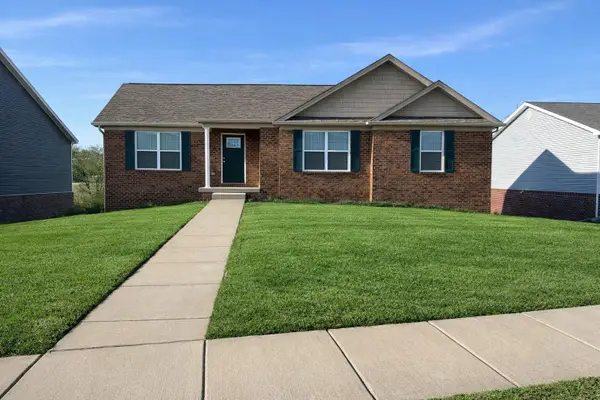 $359,900Active3 beds 2 baths2,370 sq. ft.
$359,900Active3 beds 2 baths2,370 sq. ft.220 Oak Ridge Drive, Frankfort, KY 40601
MLS# 26002315Listed by: EXIT REALTY CRUTCHER FRANKFORT - New
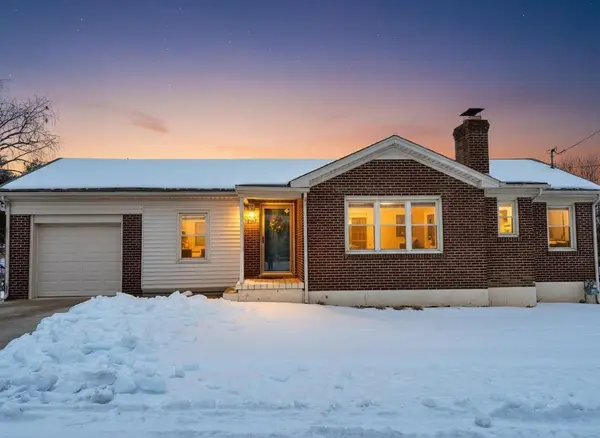 $242,500Active3 beds 1 baths1,560 sq. ft.
$242,500Active3 beds 1 baths1,560 sq. ft.170 Sunset Drive, Frankfort, KY 40601
MLS# 26002306Listed by: KENTUCKY ELITE REAL ESTATE - New
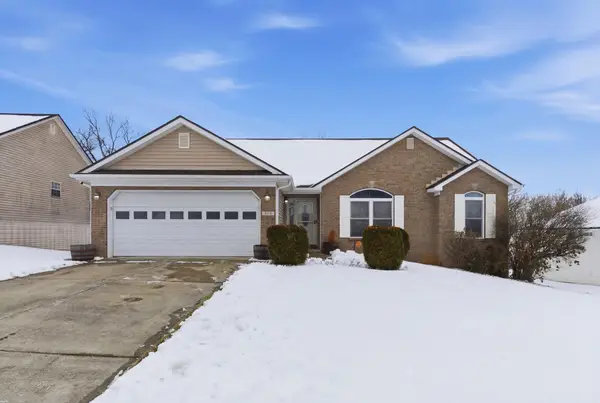 $390,000Active4 beds 3 baths3,104 sq. ft.
$390,000Active4 beds 3 baths3,104 sq. ft.413 Forest Ridge Drive, Frankfort, KY 40601
MLS# 26002295Listed by: RO&CO REAL ESTATE - New
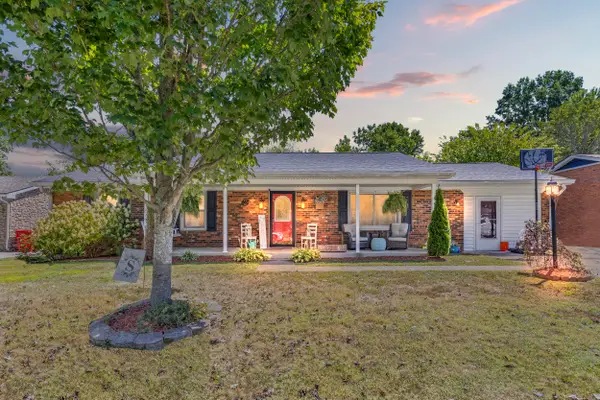 $285,000Active3 beds 2 baths1,433 sq. ft.
$285,000Active3 beds 2 baths1,433 sq. ft.132 Meadowbrook Drive, Frankfort, KY 40601
MLS# 26002287Listed by: KELLER WILLIAMS COMMONWEALTH

