105 Metcalf Drive, Frankfort, KY 40601
Local realty services provided by:ERA Select Real Estate
Listed by: philip a wood
Office: keller williams bluegrass realty
MLS#:26000957
Source:KY_LBAR
Price summary
- Price:$350,000
- Price per sq. ft.:$209.33
About this home
Check out the video tour as well! Welcome home to this stunning new construction ranch, built with timeless style and modern comfort! With a charming covered front porch and a spacious covered rear patio, this home is designed for relaxing and entertaining. Step inside to find beautiful vinyl plank flooring flowing throughout, accentuating the open floor plan. The living room impresses with its vaulted ceiling and ceiling fan, creating a bright and airy gathering space. The kitchen is a showstopper with white soft-close cabinetry, stainless steel appliances, quartz countertops, large island, farmhouse sink, and a seamless flow into the dining and living areas. Retreat to the primary suite featuring a trey ceiling, ceiling fan, walk-in closet, and a spa-like ensuite bath with a luxuriously tiled shower and quartz vanity. Both bathrooms & kitchen showcase the same quartz counters for a cohesive look. You'll also love the oversized laundry room with additional closet storage, offering plenty of space for organization. This thoughtfully designed home combines style, function, and comfort in every detail ready for you to move in and make it yours!
Contact an agent
Home facts
- Year built:2025
- Listing ID #:26000957
- Added:89 day(s) ago
- Updated:February 12, 2026 at 03:41 PM
Rooms and interior
- Bedrooms:3
- Total bathrooms:2
- Full bathrooms:2
- Living area:1,672 sq. ft.
Heating and cooling
- Cooling:Electric
- Heating:Electric, Heat Pump
Structure and exterior
- Year built:2025
- Building area:1,672 sq. ft.
Schools
- High school:Franklin Co
- Middle school:Elkhorn Middle
- Elementary school:Hearn
Utilities
- Water:Public
- Sewer:Public Sewer
Finances and disclosures
- Price:$350,000
- Price per sq. ft.:$209.33
New listings near 105 Metcalf Drive
- New
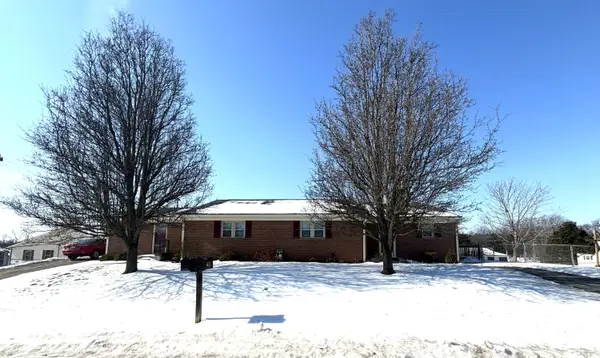 $319,900Active4 beds 3 baths2,140 sq. ft.
$319,900Active4 beds 3 baths2,140 sq. ft.15 Ashwood Court #15A 15B, Frankfort, KY 40601
MLS# 26002379Listed by: CENTURY 21 SIMPSON & ASSOCIATES - New
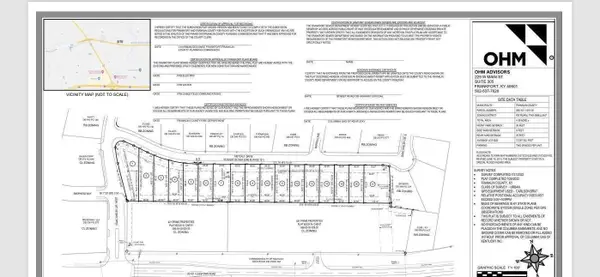 $55,000Active0.21 Acres
$55,000Active0.21 Acres113 Metcalf Drive, Frankfort, KY 40601
MLS# 26002387Listed by: MARSHALL LANE REAL ESTATE - New
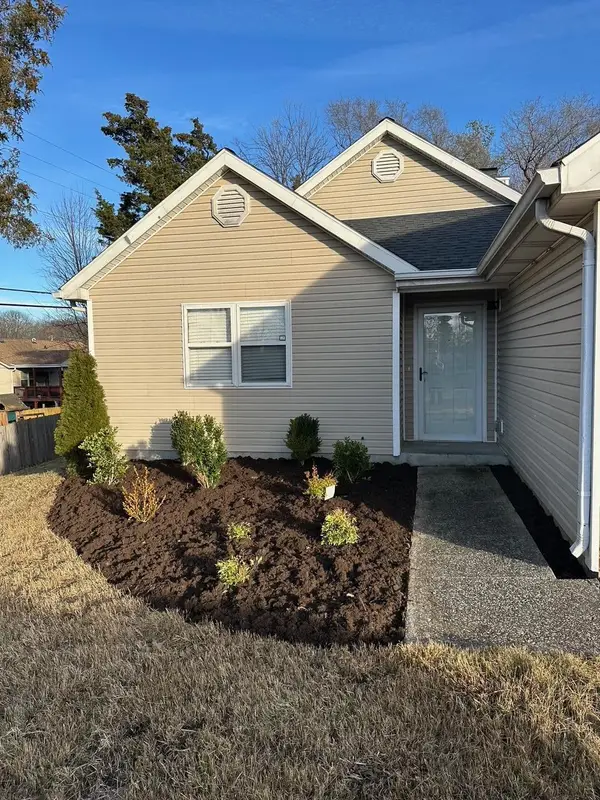 $299,000Active4 beds 2 baths1,465 sq. ft.
$299,000Active4 beds 2 baths1,465 sq. ft.361 Garden Point Drive, Frankfort, KY 40601
MLS# 26002389Listed by: KELLER WILLIAMS BLUEGRASS REALTY - New
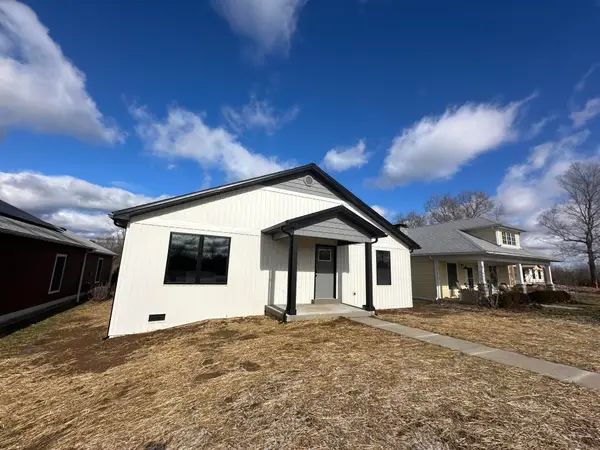 $289,900Active3 beds 2 baths1,500 sq. ft.
$289,900Active3 beds 2 baths1,500 sq. ft.1914 Nostalgic Place, Frankfort, KY 40601
MLS# 26002374Listed by: KELLER WILLIAMS BLUEGRASS REALTY - New
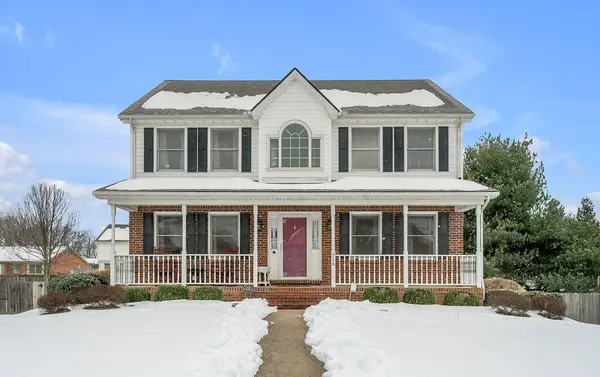 $329,000Active3 beds 3 baths2,266 sq. ft.
$329,000Active3 beds 3 baths2,266 sq. ft.516 Sampson Drive, Frankfort, KY 40601
MLS# 26002334Listed by: KELLER WILLIAMS LEGACY GROUP 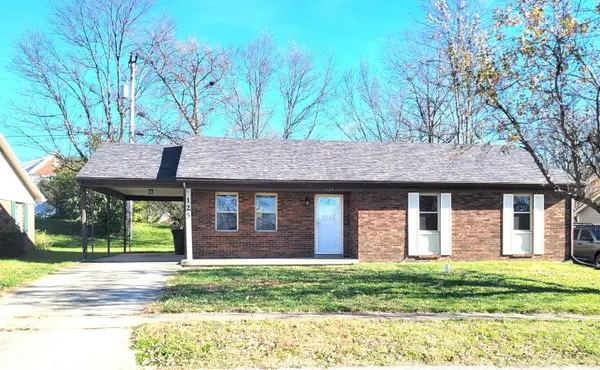 $199,500Pending3 beds 2 baths1,175 sq. ft.
$199,500Pending3 beds 2 baths1,175 sq. ft.125 Schenkelwood Drive, Frankfort, KY 40601
MLS# 26002328Listed by: CENTURY 21 SIMPSON & ASSOCIATES- New
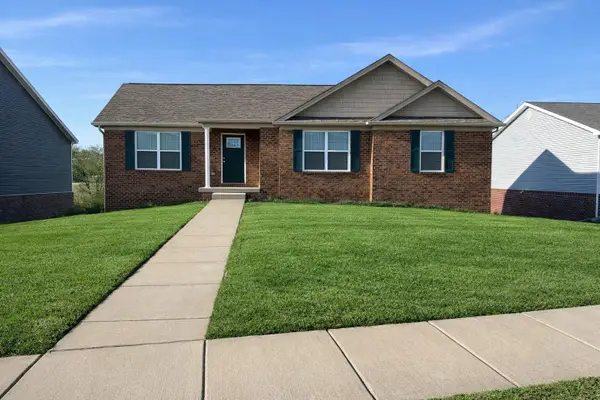 $359,900Active3 beds 2 baths2,370 sq. ft.
$359,900Active3 beds 2 baths2,370 sq. ft.220 Oak Ridge Drive, Frankfort, KY 40601
MLS# 26002315Listed by: EXIT REALTY CRUTCHER FRANKFORT - New
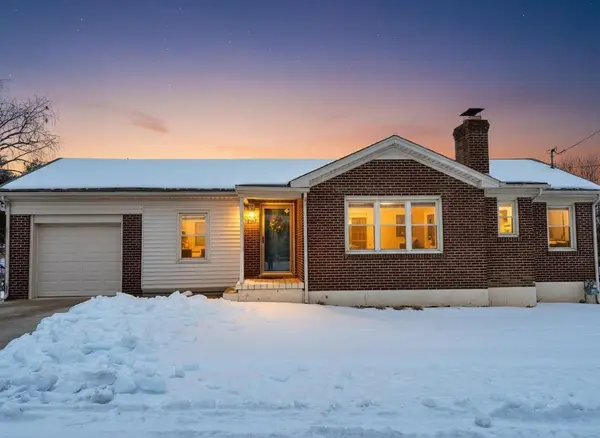 $242,500Active3 beds 1 baths1,560 sq. ft.
$242,500Active3 beds 1 baths1,560 sq. ft.170 Sunset Drive, Frankfort, KY 40601
MLS# 26002306Listed by: KENTUCKY ELITE REAL ESTATE - New
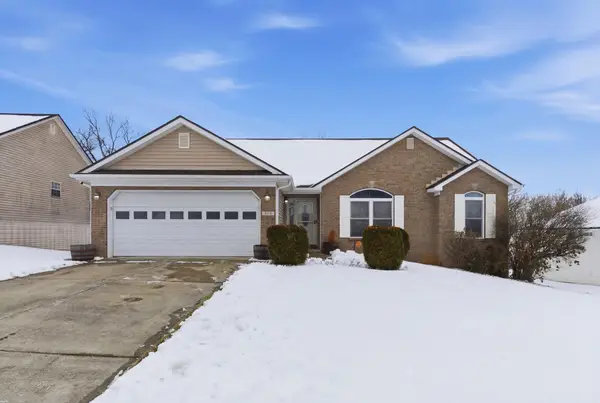 $390,000Active4 beds 3 baths3,104 sq. ft.
$390,000Active4 beds 3 baths3,104 sq. ft.413 Forest Ridge Drive, Frankfort, KY 40601
MLS# 26002295Listed by: RO&CO REAL ESTATE - New
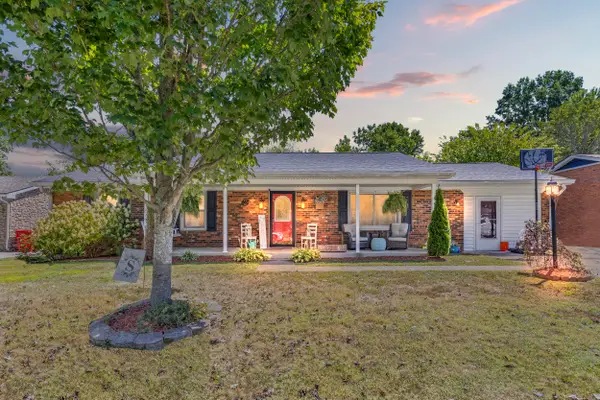 $285,000Active3 beds 2 baths1,433 sq. ft.
$285,000Active3 beds 2 baths1,433 sq. ft.132 Meadowbrook Drive, Frankfort, KY 40601
MLS# 26002287Listed by: KELLER WILLIAMS COMMONWEALTH

