111 Spruce Drive, Frankfort, KY 40601
Local realty services provided by:ERA Team Realtors
111 Spruce Drive,Frankfort, KY 40601
$209,999
- 3 Beds
- 2 Baths
- 1,344 sq. ft.
- Single family
- Active
Listed by: kristy leigh tolson
Office: marshall lane real estate
MLS#:25016296
Source:KY_LBAR
Price summary
- Price:$209,999
- Price per sq. ft.:$156.25
About this home
This 3-bedroom, 2-bath house on Frankfort's West side is ready for you to call it home! The driveway has space for several cars, and as you head inside you will enter through a handy enclosed patio/mudroom. Inside, there's a spacious living area, a kitchen with a bar, and another enclosed patio with doors leading from the kitchen and dining area. The layout works well for entertaining guests or enjoying quiet family nights. The enclosed patio includes a second refrigerator and a window air conditioning unit for extra comfort. Downstairs, the basement has two partially finished rooms that can be used in many ways. There's also a large utility room with a sink, space for a workshop, and lots of storage. The backyard is large, with a privacy fence and several gates. The home is being sold as-is, but inspections are welcome. Buyers or their agents should verify details like schools and square footage.
Contact an agent
Home facts
- Year built:1960
- Listing ID #:25016296
- Added:129 day(s) ago
- Updated:January 02, 2026 at 03:56 PM
Rooms and interior
- Bedrooms:3
- Total bathrooms:2
- Full bathrooms:2
- Living area:1,344 sq. ft.
Heating and cooling
- Cooling:Electric
- Heating:Electric
Structure and exterior
- Year built:1960
- Building area:1,344 sq. ft.
- Lot area:0.16 Acres
Schools
- High school:Western Hills
- Middle school:Bondurant
- Elementary school:Collins Lane
Utilities
- Water:Public
- Sewer:Public Sewer
Finances and disclosures
- Price:$209,999
- Price per sq. ft.:$156.25
New listings near 111 Spruce Drive
- Open Sat, 12 to 4pmNew
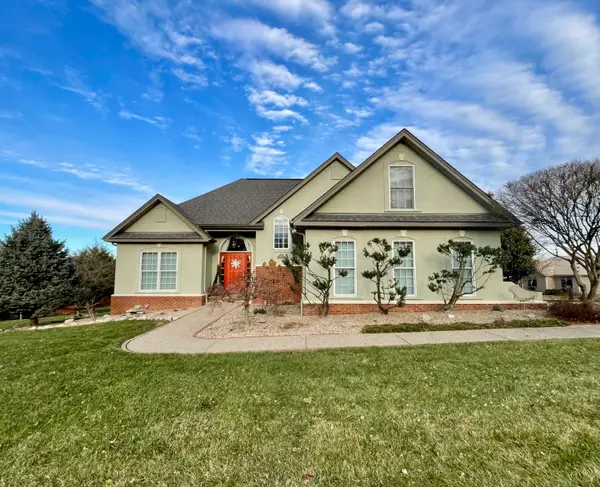 $385,000Active3 beds 3 baths2,010 sq. ft.
$385,000Active3 beds 3 baths2,010 sq. ft.303 Stephen Road, Frankfort, KY 40601
MLS# 25508415Listed by: COLDWELL BANKER MCMAHAN - New
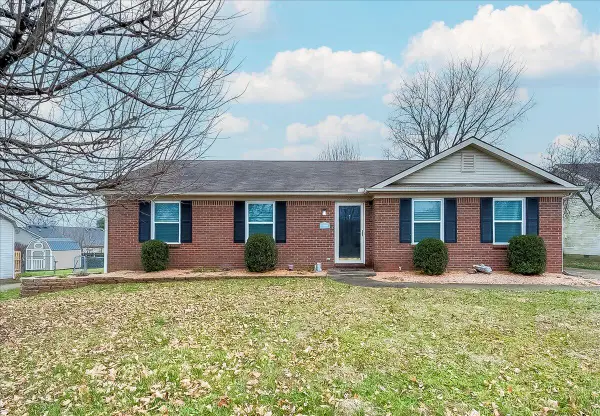 $275,000Active3 beds 2 baths1,190 sq. ft.
$275,000Active3 beds 2 baths1,190 sq. ft.220 Finish Line Way, Frankfort, KY 40601
MLS# 25508583Listed by: KEYS TO KENTUCKY REALTY  $75,000Active-- beds -- baths
$75,000Active-- beds -- baths058-00-00-022.00 Shadrick Ferry Road, Frankfort, KY 40601
MLS# 25017620Listed by: CENTURY 21 SIMPSON & ASSOCIATES- Open Sat, 12 to 2pmNew
 $395,900Active3 beds 3 baths2,461 sq. ft.
$395,900Active3 beds 3 baths2,461 sq. ft.2019 Hampstead Lane, Frankfort, KY 40601
MLS# 25508515Listed by: CENTURY 21 COMMONWEALTH REAL ESTATE - New
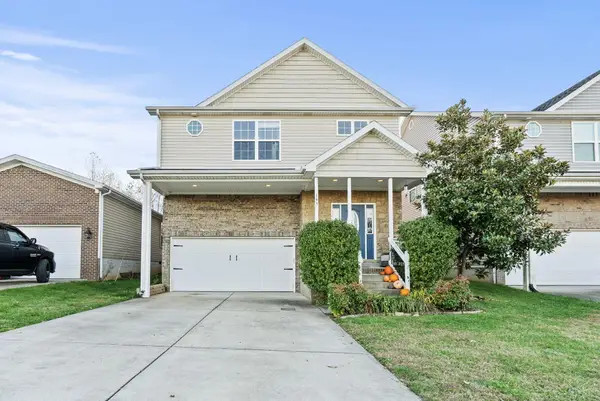 $329,900Active3 beds 3 baths2,269 sq. ft.
$329,900Active3 beds 3 baths2,269 sq. ft.145 Bobby Jones Boulevard, Frankfort, KY 40601
MLS# 25508494Listed by: RE/MAX ELITE LEXINGTON - Open Sat, 1 to 3pmNew
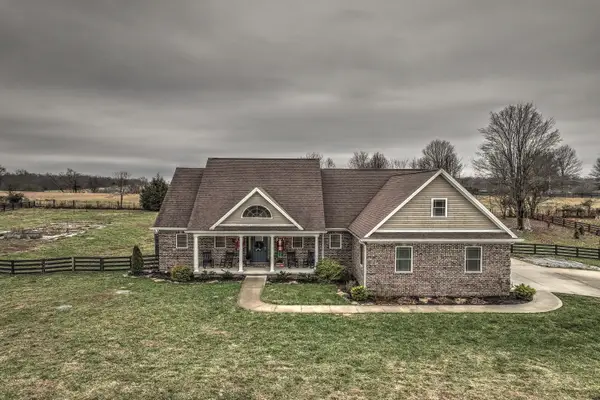 $575,000Active3 beds 3 baths2,553 sq. ft.
$575,000Active3 beds 3 baths2,553 sq. ft.104 Wellington Lane, Frankfort, KY 40601
MLS# 25508288Listed by: TRANSACTIONBROKER.COM - New
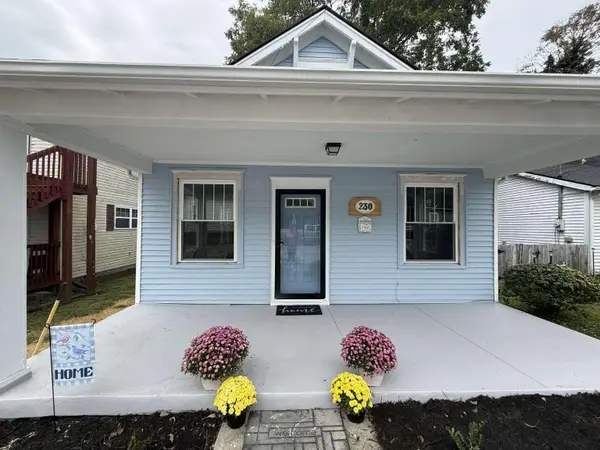 $220,000Active3 beds 1 baths811 sq. ft.
$220,000Active3 beds 1 baths811 sq. ft.230 Murray Street, Frankfort, KY 40601
MLS# 25508348Listed by: DIY FLAT FEE.COM - New
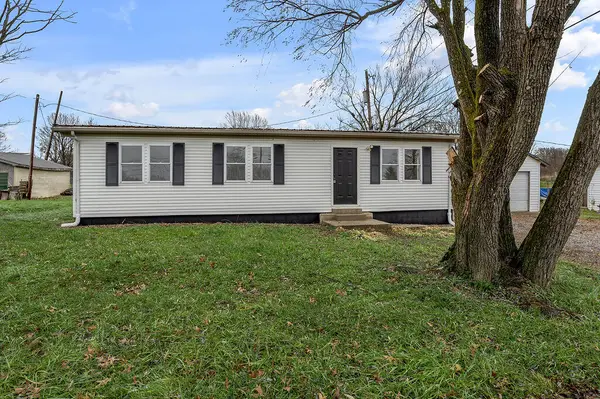 $199,900Active3 beds 2 baths1,200 sq. ft.
$199,900Active3 beds 2 baths1,200 sq. ft.7144 Owenton Road, Frankfort, KY 40601
MLS# 25508330Listed by: CHRISTIES INTERNATIONAL REAL ESTATE BLUEGRASS 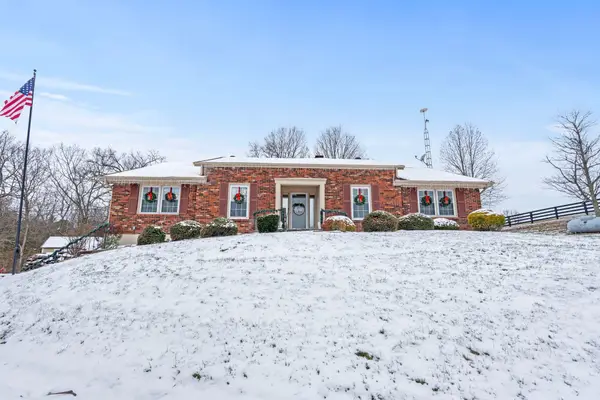 $349,000Pending4 beds 3 baths2,194 sq. ft.
$349,000Pending4 beds 3 baths2,194 sq. ft.845 Bridgeport-benson Road, Frankfort, KY 40601
MLS# 25508328Listed by: BLUEGRASS SOTHEBY'S INTERNATIONAL REALTY- New
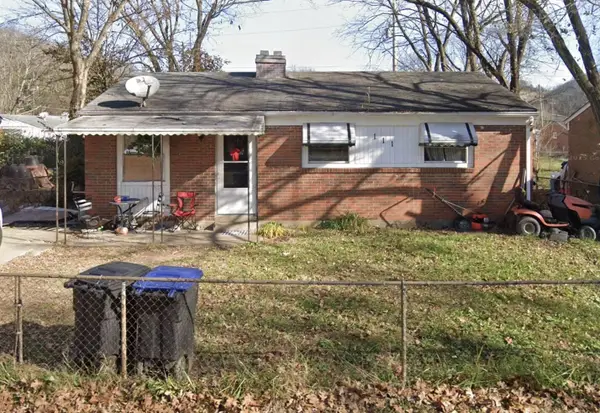 $79,900Active3 beds 1 baths875 sq. ft.
$79,900Active3 beds 1 baths875 sq. ft.111 Willow Street, Frankfort, KY 40601
MLS# 25508310Listed by: PLUM TREE REALTY
