1143 Kiowa Trail, Frankfort, KY 40601
Local realty services provided by:ERA Select Real Estate
1143 Kiowa Trail,Frankfort, KY 40601
$265,000
- 3 Beds
- 2 Baths
- 2,111 sq. ft.
- Single family
- Pending
Listed by: mike barnes
Office: marshall lane real estate
MLS#:25502460
Source:KY_LBAR
Price summary
- Price:$265,000
- Price per sq. ft.:$125.53
About this home
Owned by the same family for decades, this well-cared for home is in east Frankfort's Indian Hills subdivision. With a 1-car garage (with direct access into the kitchen for off-loading groceries) and a large back yard with privacy fence, this ranch-style home has 3 bedrooms, 1 1/2 baths and a full, partially finished, walk-out basement. New main electrical panel and breakers installed November 2025. Two fireplaces, one on the main level and one in the finished area of the basement. The lower level includes both finished family/recreation area and large unfinished utility and storage area. With its walk-out ingress/egress, this basement potentially lends itself well to hobbies and workshop space as well. This home is located near three levels of public school, several churches, and the county park is nearby with walking trails, disk golf, and more! The care this home has received is evident upon entry. First floor rooms with carpet are carpeted over original hardwood floors. Buyer to verify all features and aspects of property including but not limited to boundaries, square feet, water, sewer, schools, zoning, and suitability.
Contact an agent
Home facts
- Year built:1965
- Listing ID #:25502460
- Added:80 day(s) ago
- Updated:December 18, 2025 at 06:41 PM
Rooms and interior
- Bedrooms:3
- Total bathrooms:2
- Full bathrooms:1
- Half bathrooms:1
- Living area:2,111 sq. ft.
Heating and cooling
- Cooling:Electric
- Heating:Natural Gas
Structure and exterior
- Year built:1965
- Building area:2,111 sq. ft.
- Lot area:0.24 Acres
Schools
- High school:Franklin Co
- Middle school:Elkhorn Middle
- Elementary school:Elkhorn Elem
Utilities
- Water:Public
- Sewer:Public Sewer
Finances and disclosures
- Price:$265,000
- Price per sq. ft.:$125.53
New listings near 1143 Kiowa Trail
- New
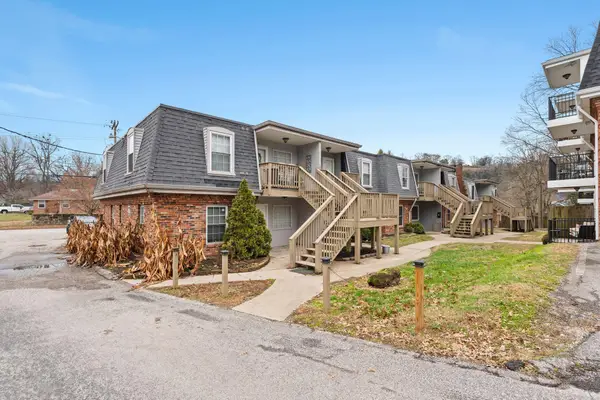 $125,000Active2 beds 1 baths744 sq. ft.
$125,000Active2 beds 1 baths744 sq. ft.333 E 4th Street #B6, Frankfort, KY 40601
MLS# 25507996Listed by: REAL BROKER LLC - New
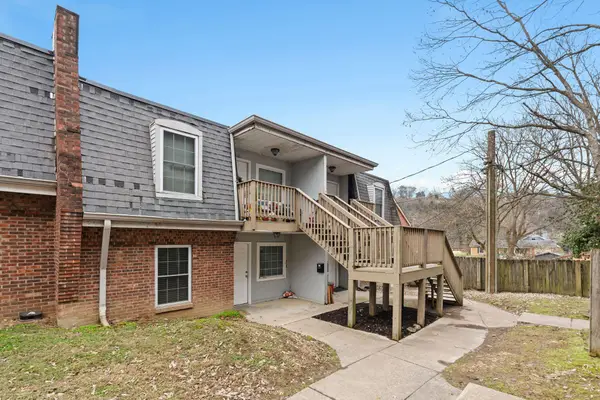 $125,000Active2 beds 1 baths744 sq. ft.
$125,000Active2 beds 1 baths744 sq. ft.333 E 4th Street #B10, Frankfort, KY 40601
MLS# 25507997Listed by: REAL BROKER LLC - New
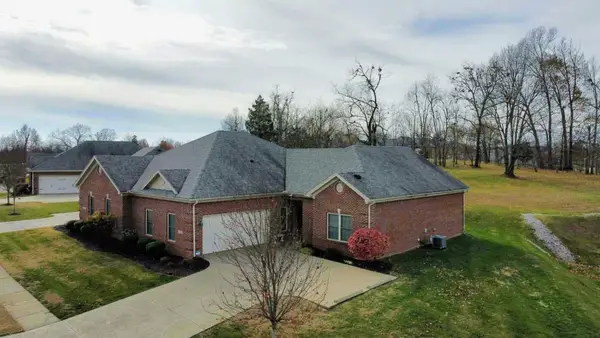 $370,000Active2 beds 2 baths1,646 sq. ft.
$370,000Active2 beds 2 baths1,646 sq. ft.1126 Leawood Drive, Frankfort, KY 40601
MLS# 25508023Listed by: PLUM TREE REALTY - New
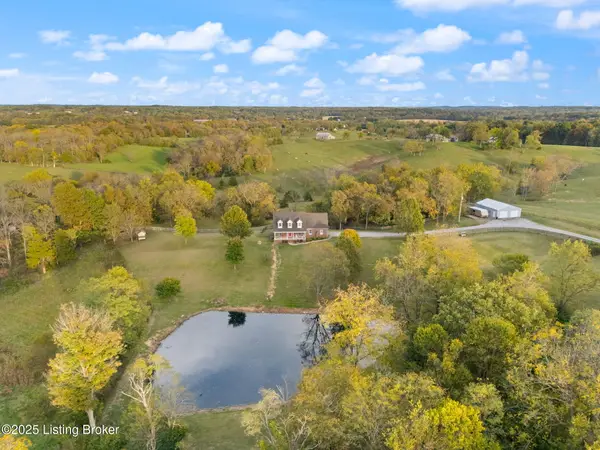 $630,000Active3 beds 4 baths3,890 sq. ft.
$630,000Active3 beds 4 baths3,890 sq. ft.380 Kentucky Highway 151 Rd # 1, Frankfort, KY 40601
MLS# 1705386Listed by: BUILDING THE BLUEGRASS REALTY - New
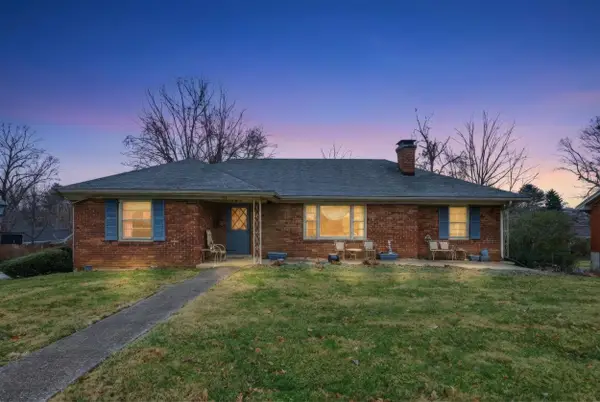 $230,000Active3 beds 2 baths2,522 sq. ft.
$230,000Active3 beds 2 baths2,522 sq. ft.147 Seminole Trail, Frankfort, KY 40601
MLS# 25507912Listed by: KELLER WILLIAMS COMMONWEALTH - New
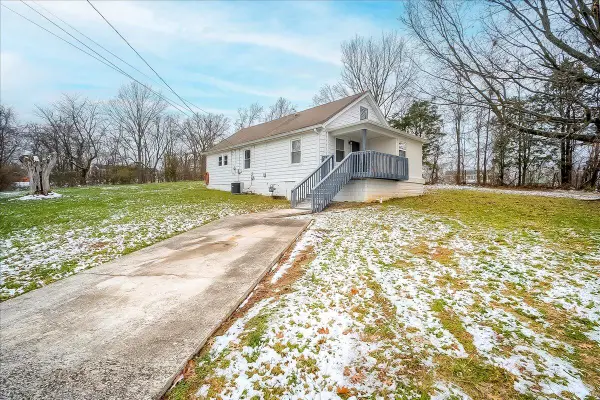 $239,900Active2 beds 1 baths1,107 sq. ft.
$239,900Active2 beds 1 baths1,107 sq. ft.621 Richardson Lane, Frankfort, KY 40601
MLS# 25507903Listed by: BLUEGRASS REALTY & INVESTMENTS 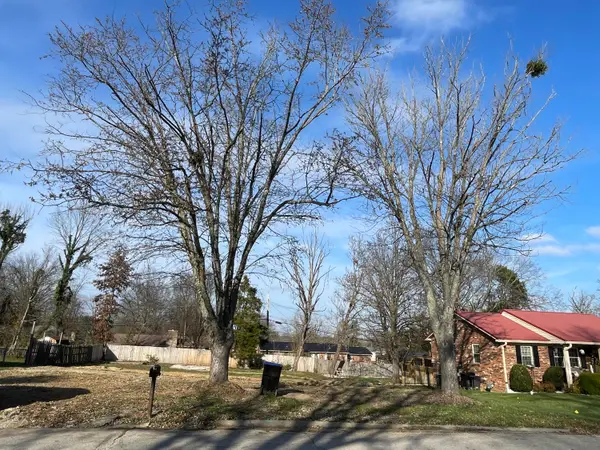 $20,000Pending0.25 Acres
$20,000Pending0.25 Acres391 Harrodswood Road, Frankfort, KY 40601
MLS# 25507885Listed by: EXIT REALTY CRUTCHER FRANKFORT- New
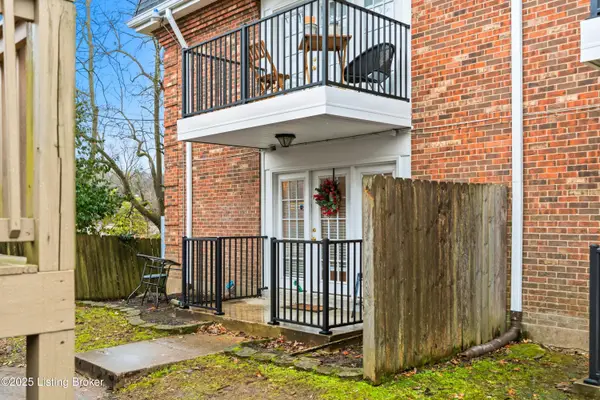 $140,000Active2 beds 2 baths800 sq. ft.
$140,000Active2 beds 2 baths800 sq. ft.333 E 4th St #APT C7, Frankfort, KY 40601
MLS# 1705282Listed by: EXIT REALTY CRUTCHER - New
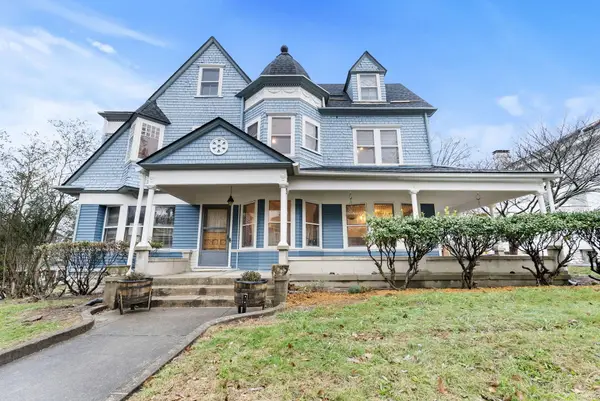 $619,000Active4 beds 3 baths3,389 sq. ft.
$619,000Active4 beds 3 baths3,389 sq. ft.124 W Todd Street, Frankfort, KY 40601
MLS# 25507060Listed by: NATIONAL REAL ESTATE - New
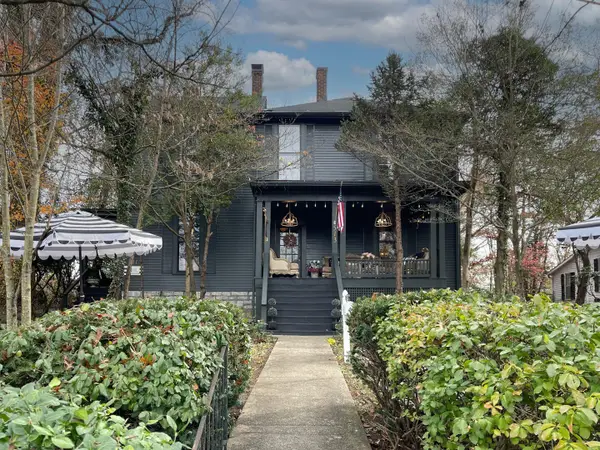 $980,000Active5 beds 7 baths4,471 sq. ft.
$980,000Active5 beds 7 baths4,471 sq. ft.511-13 Capital Avenue, Frankfort, KY 40601
MLS# 25507607Listed by: KELLER WILLIAMS BLUEGRASS REALTY
