1149 Collins Lane, Frankfort, KY 40601
Local realty services provided by:ERA Select Real Estate
1149 Collins Lane,Frankfort, KY 40601
$289,900
- 2 Beds
- 3 Baths
- 2,271 sq. ft.
- Single family
- Pending
Listed by: jordan hall
Office: century 21 simpson & associates
MLS#:25504461
Source:KY_LBAR
Price summary
- Price:$289,900
- Price per sq. ft.:$127.65
About this home
Beautiful brick home all on one level! This 3-bathroom, 2-bedroom home (with a den that could easily be configured as a 3rd bedroom), has much to offer. The kitchen has been recently refreshed with updated countertops and hardware. The living room features plenty of space to unwind with gas logs to provide cozy warmth and even a nook currently configured as an open office space. The massive dining room boasts lots of natural light with multiple skylights and windows overlooking the back patio. The two bedrooms are each serviced by a full bathroom. The room currently setup as a large den connects to the laundry room as well as yet another full bathroom. The main level also includes the attached garage. Outside, you choose where you prefer to relax - the covered front porch or the spacious and private back patio. An attached carport and multiple storage sheds allow for ample storage. Seller has invested A LOT into this property, including the roof replaced in 2020 and the HVAC units replaced in 2021. Set on a large lot convenient to Frankfort's west side shopping and restaurants and not from downtown and major thoroughfares like the East-West Connector, US 127, 60, and Interstate 64, this home is the ideal combination of utility, charm, and accessibility.
Contact an agent
Home facts
- Year built:1950
- Listing ID #:25504461
- Added:61 day(s) ago
- Updated:December 23, 2025 at 05:44 PM
Rooms and interior
- Bedrooms:2
- Total bathrooms:3
- Full bathrooms:3
- Living area:2,271 sq. ft.
Heating and cooling
- Cooling:Electric
- Heating:Forced Air
Structure and exterior
- Year built:1950
- Building area:2,271 sq. ft.
- Lot area:0.42 Acres
Schools
- High school:Western Hills
- Middle school:Bondurant
- Elementary school:Collins Lane
Utilities
- Water:Public
- Sewer:Public Sewer
Finances and disclosures
- Price:$289,900
- Price per sq. ft.:$127.65
New listings near 1149 Collins Lane
- New
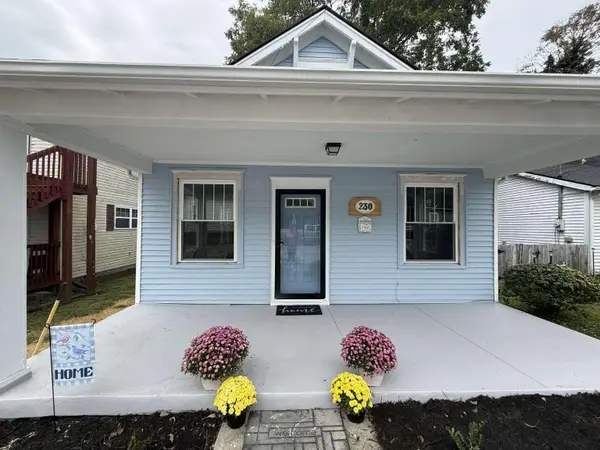 $220,000Active3 beds 1 baths811 sq. ft.
$220,000Active3 beds 1 baths811 sq. ft.230 Murray Street, Frankfort, KY 40601
MLS# 25508348Listed by: DIY FLAT FEE.COM - New
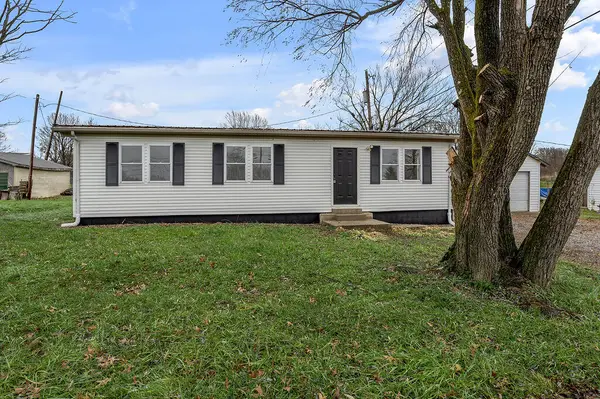 $199,900Active3 beds 2 baths1,200 sq. ft.
$199,900Active3 beds 2 baths1,200 sq. ft.7144 Owenton Road, Frankfort, KY 40601
MLS# 25508330Listed by: CHRISTIES INTERNATIONAL REAL ESTATE BLUEGRASS - New
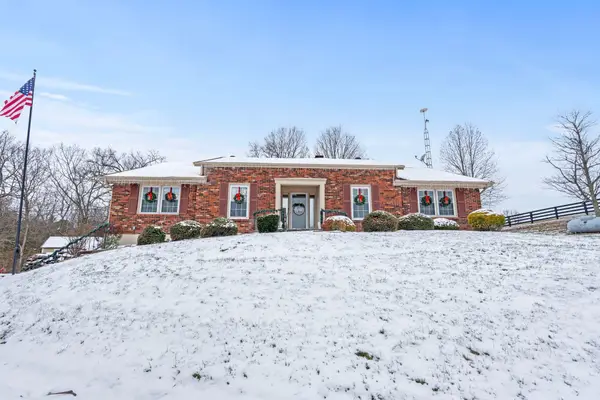 $349,000Active4 beds 3 baths2,194 sq. ft.
$349,000Active4 beds 3 baths2,194 sq. ft.845 Bridgeport-benson Road, Frankfort, KY 40601
MLS# 25508328Listed by: BLUEGRASS SOTHEBY'S INTERNATIONAL REALTY - New
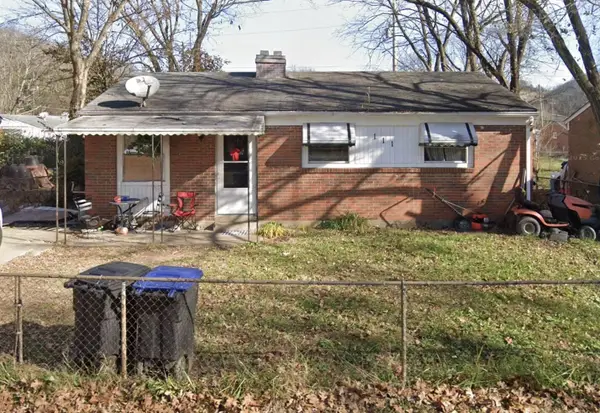 $79,900Active3 beds 1 baths875 sq. ft.
$79,900Active3 beds 1 baths875 sq. ft.111 Willow Street, Frankfort, KY 40601
MLS# 25508310Listed by: PLUM TREE REALTY - New
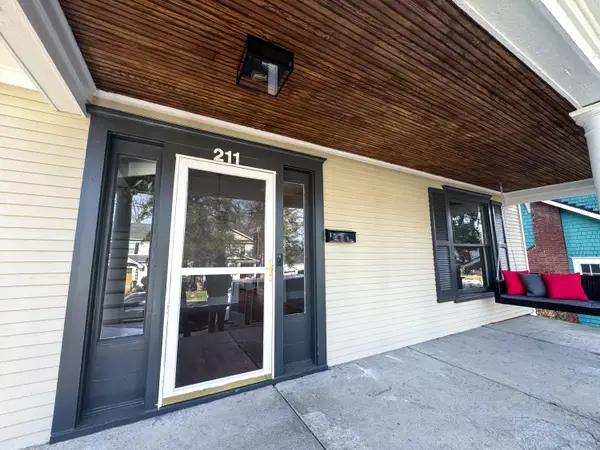 $329,999Active3 beds 2 baths1,638 sq. ft.
$329,999Active3 beds 2 baths1,638 sq. ft.211 E Campbell Street, Frankfort, KY 40601
MLS# 25508311Listed by: KEYS TO KENTUCKY REALTY - New
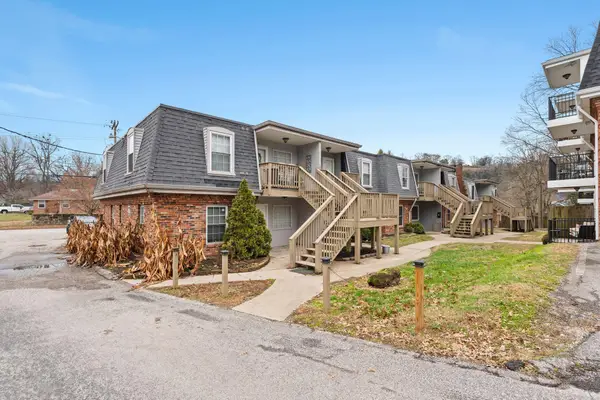 $125,000Active2 beds 1 baths744 sq. ft.
$125,000Active2 beds 1 baths744 sq. ft.333 E 4th Street #B6, Frankfort, KY 40601
MLS# 25507996Listed by: REAL BROKER LLC - New
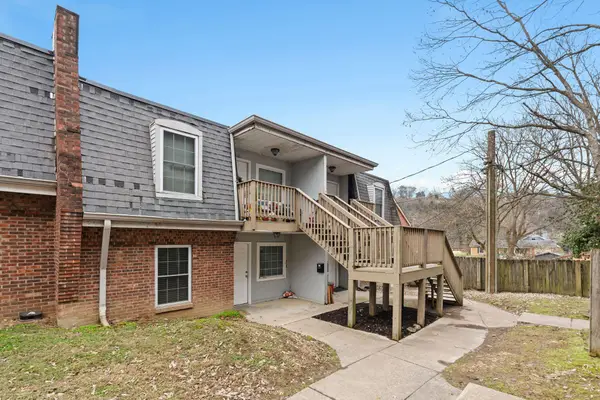 $125,000Active2 beds 1 baths744 sq. ft.
$125,000Active2 beds 1 baths744 sq. ft.333 E 4th Street #B10, Frankfort, KY 40601
MLS# 25507997Listed by: REAL BROKER LLC - New
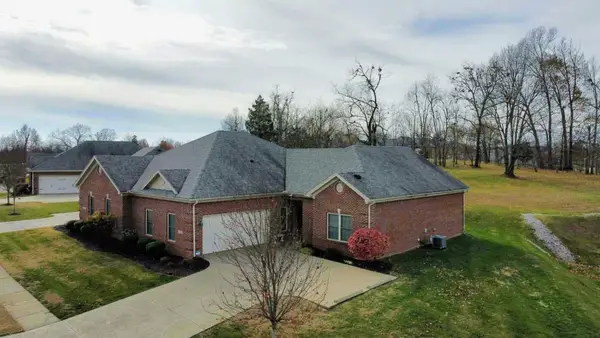 $370,000Active2 beds 2 baths1,646 sq. ft.
$370,000Active2 beds 2 baths1,646 sq. ft.1126 Leawood Drive, Frankfort, KY 40601
MLS# 25508023Listed by: PLUM TREE REALTY - New
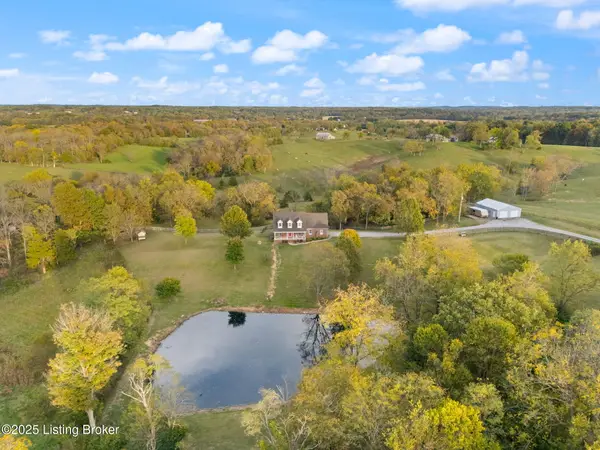 $630,000Active3 beds 4 baths3,890 sq. ft.
$630,000Active3 beds 4 baths3,890 sq. ft.380 Kentucky Highway 151 Rd # 1, Frankfort, KY 40601
MLS# 1705386Listed by: BUILDING THE BLUEGRASS REALTY - New
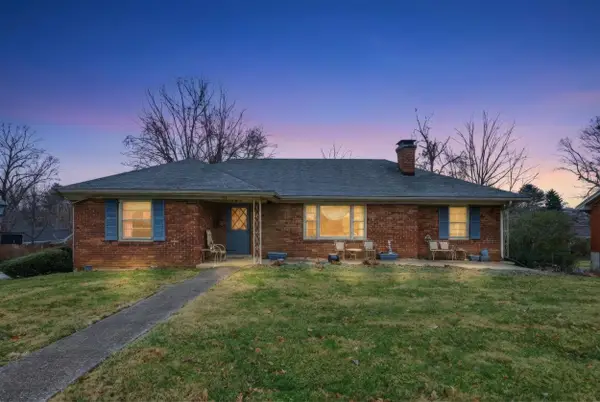 $230,000Active3 beds 2 baths2,522 sq. ft.
$230,000Active3 beds 2 baths2,522 sq. ft.147 Seminole Trail, Frankfort, KY 40601
MLS# 25507912Listed by: KELLER WILLIAMS COMMONWEALTH
