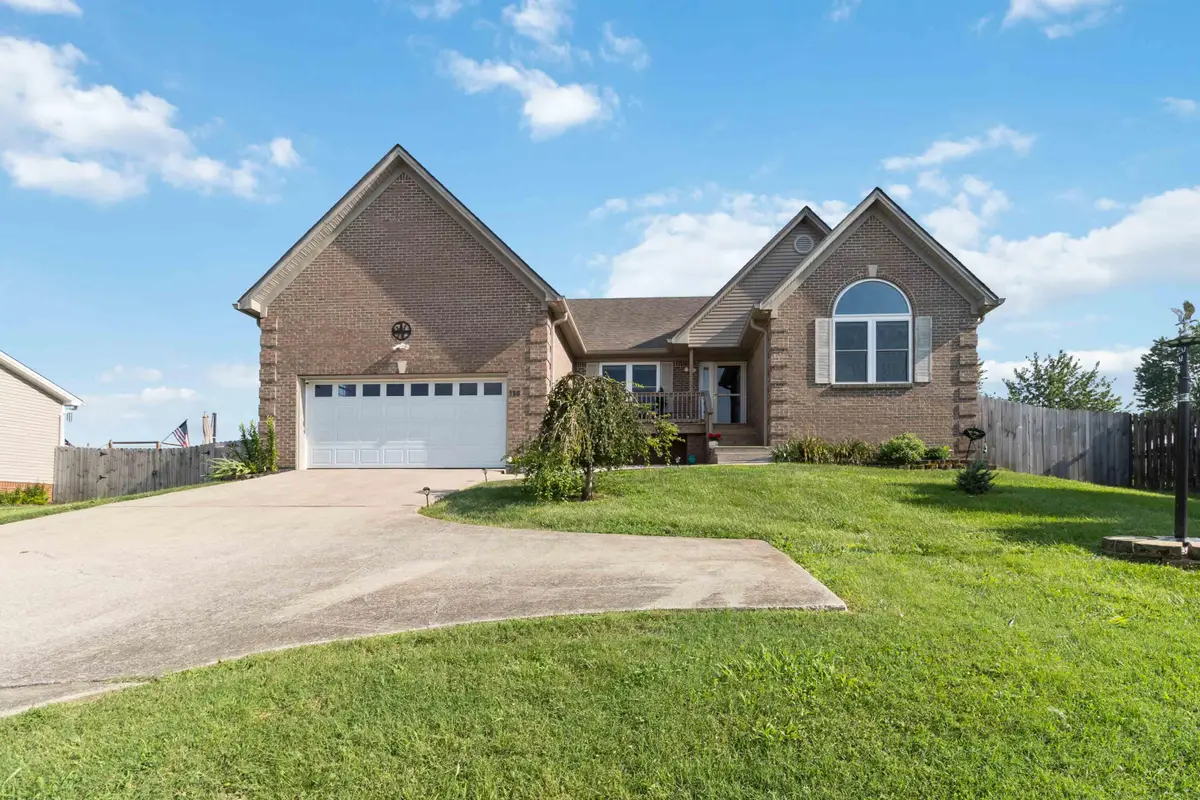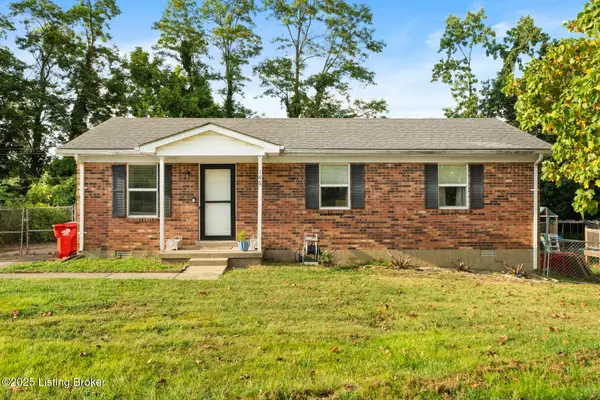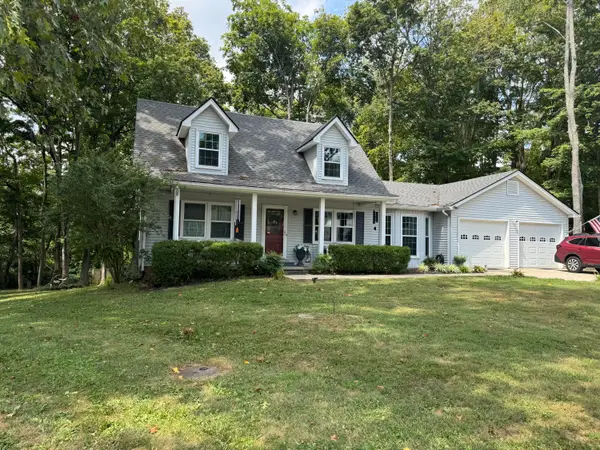116 Cedar Ridge Road, Frankfort, KY 40601
Local realty services provided by:ERA Team Realtors



116 Cedar Ridge Road,Frankfort, KY 40601
$319,900
- 3 Beds
- 2 Baths
- 1,783 sq. ft.
- Single family
- Active
Listed by:abbagail sobers
Office:century 21 advantage realty
MLS#:25016764
Source:KY_LBAR
Price summary
- Price:$319,900
- Price per sq. ft.:$179.42
About this home
Views for miles and upgrades for days with this beautifully maintained 3 bedroom, 2 bath home offering the perfect blend of space, style, and function-
Step inside to find an updated eat-in kitchen ideal for everyday living, along with a formal dining room . Vaulted ceilings and expansive windows fill the home with natural light and create an airy feel throughout. The cozy wood-burning fireplace adds warmth and charm to the main living space.
The thoughtfully designed split floor plan offers excellent flow with a spacious primary bedroom separate for added privacy. An oversized 2-car garage and separate utility room complete the interior must-haves.
Major upgrades including a newer roof (5 yr); HVAC (5 mths); windows (2 yr); and water heater (1 yr) will bring peace of mind for years to come
Out back, you'll love the fully fenced yard with a patio and sunroom—ideal for both entertaining, and relaxing. The 9x30 storage building is equipped with electric and partial insulation, perfect for hobbies, a workshop, or additional storage.
All of this just minutes from schools, shopping, and interstate access. Come for the view! You'll want to stay for everything else!
Contact an agent
Home facts
- Year built:2003
- Listing Id #:25016764
- Added:15 day(s) ago
- Updated:August 15, 2025 at 03:43 PM
Rooms and interior
- Bedrooms:3
- Total bathrooms:2
- Full bathrooms:2
- Living area:1,783 sq. ft.
Heating and cooling
- Cooling:Electric
- Heating:Electric, Heat Pump
Structure and exterior
- Year built:2003
- Building area:1,783 sq. ft.
- Lot area:0.25 Acres
Schools
- High school:Franklin Co
- Middle school:Elkhorn Middle
- Elementary school:Peaks Mill
Utilities
- Water:Public
- Sewer:Public Sewer
Finances and disclosures
- Price:$319,900
- Price per sq. ft.:$179.42
New listings near 116 Cedar Ridge Road
- New
 $305,000Active4 beds 2 baths2,422 sq. ft.
$305,000Active4 beds 2 baths2,422 sq. ft.1202 Chinook Trail, Frankfort, KY 40601
MLS# 25018046Listed by: EXIT REALTY CRUTCHER FRANKFORT - New
 $229,900Active3 beds 2 baths1,050 sq. ft.
$229,900Active3 beds 2 baths1,050 sq. ft.146 Highwood Dr, Frankfort, KY 40601
MLS# 1695410Listed by: HOME LAND OF KENTUCKY - New
 $225,000Active3 beds 2 baths1,104 sq. ft.
$225,000Active3 beds 2 baths1,104 sq. ft.108 Cedar Crest Lane, Frankfort, KY 40601
MLS# 25018016Listed by: EXP REALTY, LLC - New
 $225,000Active3 beds 2 baths1,104 sq. ft.
$225,000Active3 beds 2 baths1,104 sq. ft.108 Cedar Crest Lane, Frankfort, KY 40601
MLS# 25018024Listed by: EXP REALTY, LLC - New
 $350,000Active5 beds 2 baths2,100 sq. ft.
$350,000Active5 beds 2 baths2,100 sq. ft.2208 Indian Gap Rd, Frankfort, KY 40601
MLS# 1695390Listed by: WEICHERT REALTORS-H. BARRY SMITH CO. - New
 $180,000Active3 beds 1 baths1,130 sq. ft.
$180,000Active3 beds 1 baths1,130 sq. ft.328 Hardy Street, Frankfort, KY 40601
MLS# 25017978Listed by: KELLER WILLIAMS COMMONWEALTH - New
 $289,000Active3 beds 2 baths1,800 sq. ft.
$289,000Active3 beds 2 baths1,800 sq. ft.948 Pea Ridge Road, Frankfort, KY 40601
MLS# 25017964Listed by: DIY FLAT FEE.COM - New
 $345,000Active3 beds 2 baths1,683 sq. ft.
$345,000Active3 beds 2 baths1,683 sq. ft.1200 Chinook Trail, Frankfort, KY 40601
MLS# 25017937Listed by: PLUM TREE REALTY - New
 $212,000Active3 beds 1 baths945 sq. ft.
$212,000Active3 beds 1 baths945 sq. ft.238 Spruce Drive, Frankfort, KY 40601
MLS# 25017931Listed by: CAPITAL REALTY AND INVESTMENTS - New
 $349,900Active3 beds 2 baths1,734 sq. ft.
$349,900Active3 beds 2 baths1,734 sq. ft.206 Glenbrook Court, Frankfort, KY 40601
MLS# 25017903Listed by: COLDWELL BANKER MCMAHAN
