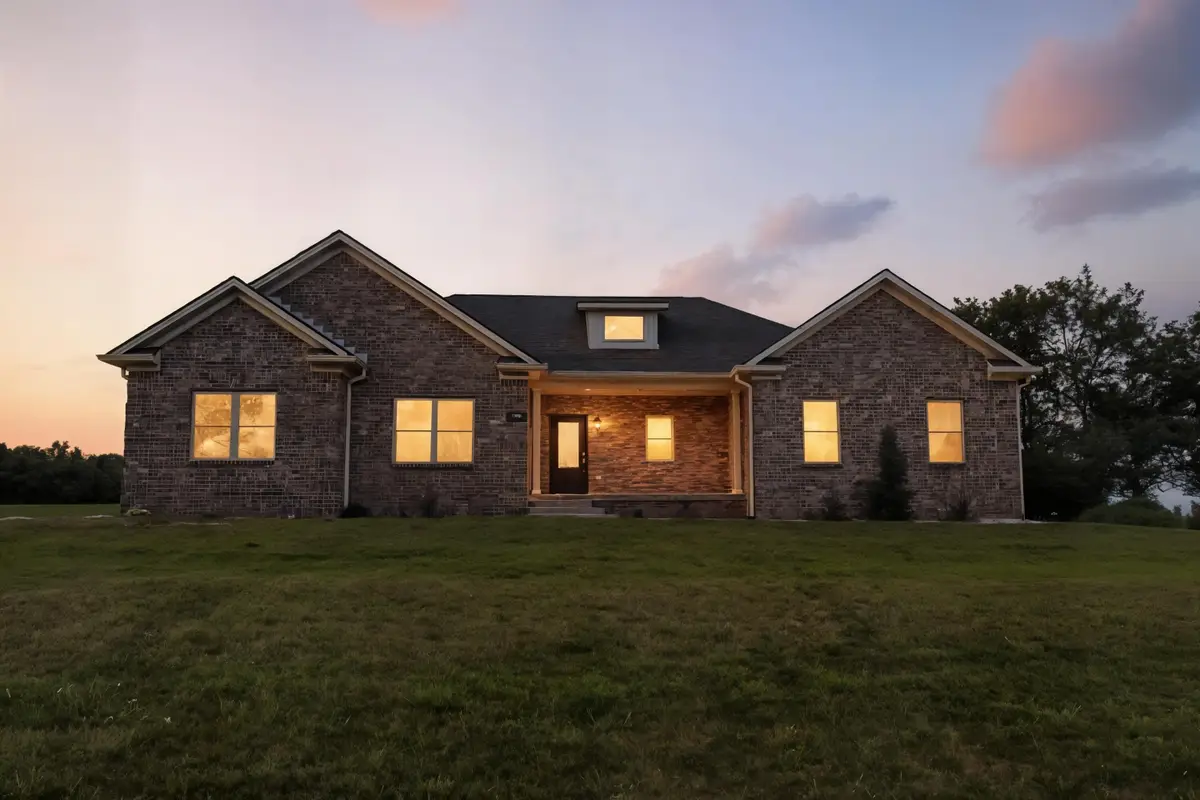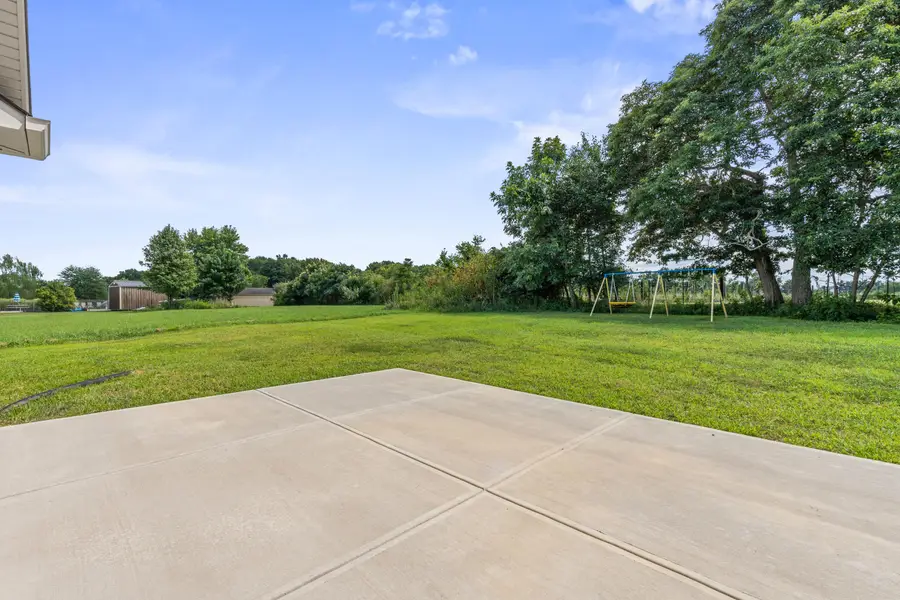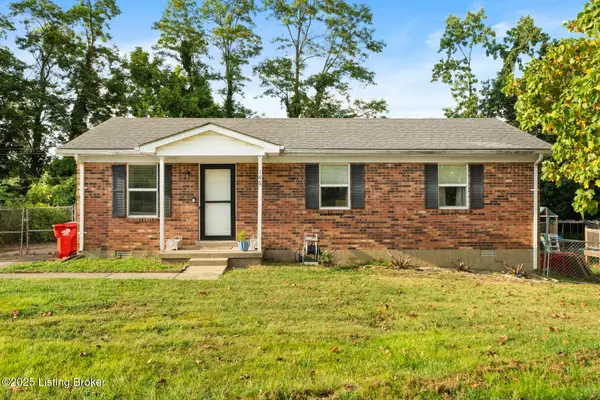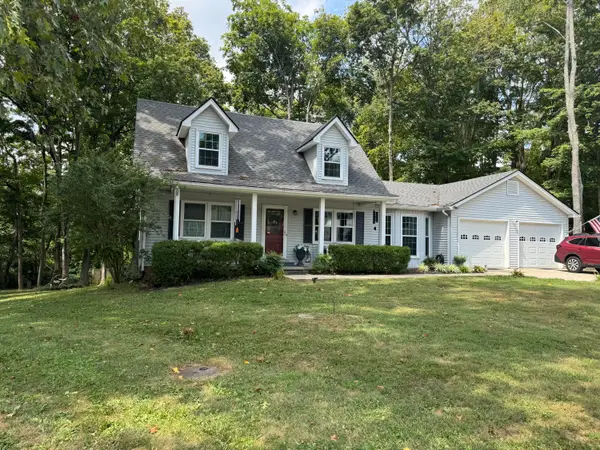116 Wellington Lane, Frankfort, KY 40601
Local realty services provided by:ERA Select Real Estate



116 Wellington Lane,Frankfort, KY 40601
$679,000
- 3 Beds
- 3 Baths
- 2,770 sq. ft.
- Single family
- Active
Upcoming open houses
- Sun, Aug 1702:00 pm - 04:00 pm
Listed by:calen r studler
Office:transactionbroker.com
MLS#:25016762
Source:KY_LBAR
Price summary
- Price:$679,000
- Price per sq. ft.:$245.13
About this home
Custom-Built Luxury Ranch by Turner Custom Homes | 2,770 SF All on One Level | Prime Location Near I-64 This stunning 2023 custom-built ranch by Turner Custom Homes blends thoughtful design with premium finishes, all on a spacious single-level floor plan totaling 2,770 square feet. Ideally located near Interstate 64, this home offers quick, convenient access to Frankfort, Lawrenceburg, and Shelbyvilleperfect for commuters or anyone who values both privacy and connectivity.
Inside, you'll find solid maple cabinetry and vanities with dovetail construction and soft-close hardware, quartz counters throughout, and a chef's kitchen featuring stainless steel appliances, shaker-style cabinets with glass dome uppers, and a large walk-in pantry.
Impressive architectural details include a vaulted main living area with exposed LVL beams soaring nearly 20 feet high, double-tray ceilings in the primary suite, 9' ceilings throughout, and extensive crown molding and custom trimall crafted with Grade 1 lumber and solid wood interior doors.
Energy-efficient and built to last, this home includes Low-E Pella windows, interior insulation, insulated metal ductwork, core PVC drain pipes, and a 20 SEER high-efficiency HVAC system. A propane fireplace, recessed lighting, ceiling fans, and custom fixtures (with lifetime transferable warranties) complete the luxurious interior.
Additional perks: rear concrete patio, walk-in closet, Vivint security system (transferable), negotiable washer/dryer, and curtains/shades that remain.
Luxury, location, and craftsmanshipthis one checks all the boxes.
Contact an agent
Home facts
- Year built:2023
- Listing Id #:25016762
- Added:2 day(s) ago
- Updated:August 15, 2025 at 03:45 PM
Rooms and interior
- Bedrooms:3
- Total bathrooms:3
- Full bathrooms:2
- Half bathrooms:1
- Living area:2,770 sq. ft.
Heating and cooling
- Cooling:Electric
- Heating:Electric
Structure and exterior
- Year built:2023
- Building area:2,770 sq. ft.
- Lot area:1.5 Acres
Schools
- High school:Western Hills
- Middle school:Bondurant
- Elementary school:Bridgeport
Utilities
- Water:Public
- Sewer:Septic Tank
Finances and disclosures
- Price:$679,000
- Price per sq. ft.:$245.13
New listings near 116 Wellington Lane
- New
 $305,000Active4 beds 2 baths2,422 sq. ft.
$305,000Active4 beds 2 baths2,422 sq. ft.1202 Chinook Trail, Frankfort, KY 40601
MLS# 25018046Listed by: EXIT REALTY CRUTCHER FRANKFORT - New
 $229,900Active3 beds 2 baths1,050 sq. ft.
$229,900Active3 beds 2 baths1,050 sq. ft.146 Highwood Dr, Frankfort, KY 40601
MLS# 1695410Listed by: HOME LAND OF KENTUCKY - New
 $225,000Active3 beds 2 baths1,104 sq. ft.
$225,000Active3 beds 2 baths1,104 sq. ft.108 Cedar Crest Lane, Frankfort, KY 40601
MLS# 25018016Listed by: EXP REALTY, LLC - New
 $225,000Active3 beds 2 baths1,104 sq. ft.
$225,000Active3 beds 2 baths1,104 sq. ft.108 Cedar Crest Lane, Frankfort, KY 40601
MLS# 25018024Listed by: EXP REALTY, LLC - New
 $350,000Active5 beds 2 baths2,100 sq. ft.
$350,000Active5 beds 2 baths2,100 sq. ft.2208 Indian Gap Rd, Frankfort, KY 40601
MLS# 1695390Listed by: WEICHERT REALTORS-H. BARRY SMITH CO. - New
 $180,000Active3 beds 1 baths1,130 sq. ft.
$180,000Active3 beds 1 baths1,130 sq. ft.328 Hardy Street, Frankfort, KY 40601
MLS# 25017978Listed by: KELLER WILLIAMS COMMONWEALTH - New
 $289,000Active3 beds 2 baths1,800 sq. ft.
$289,000Active3 beds 2 baths1,800 sq. ft.948 Pea Ridge Road, Frankfort, KY 40601
MLS# 25017964Listed by: DIY FLAT FEE.COM - New
 $345,000Active3 beds 2 baths1,683 sq. ft.
$345,000Active3 beds 2 baths1,683 sq. ft.1200 Chinook Trail, Frankfort, KY 40601
MLS# 25017937Listed by: PLUM TREE REALTY - New
 $212,000Active3 beds 1 baths945 sq. ft.
$212,000Active3 beds 1 baths945 sq. ft.238 Spruce Drive, Frankfort, KY 40601
MLS# 25017931Listed by: CAPITAL REALTY AND INVESTMENTS - New
 $349,900Active3 beds 2 baths1,734 sq. ft.
$349,900Active3 beds 2 baths1,734 sq. ft.206 Glenbrook Court, Frankfort, KY 40601
MLS# 25017903Listed by: COLDWELL BANKER MCMAHAN
