1217 Seneca Trail, Frankfort, KY 40601
Local realty services provided by:ERA Team Realtors
1217 Seneca Trail,Frankfort, KY 40601
$290,000
- 4 Beds
- 2 Baths
- - sq. ft.
- Single family
- Sold
Listed by: calen r studler
Office: transactionbroker.com
MLS#:25500160
Source:KY_LBAR
Sorry, we are unable to map this address
Price summary
- Price:$290,000
About this home
Stylish. Spacious. Completely Updated. Renovated by Turner Custom Homes, this beautifully reimagined 4-bedroom, 2-bath ranch in Indian Hills offers 2,142 sq ft of living space and a thoughtfully designed layout with two large living areas, ideal for entertaining or a flexible home office.
The custom kitchen showcases solid wood cabinetry, new appliances, and modern fixtures, while both bathrooms feature updated vanities and a fully tiled walk-in shower. Throughout the home, you?ll find new flooring, fresh paint, upgraded lighting, and solid wood trim for a polished finish.
Every major system has been replaced?including roof, insulation, drywall, electrical (200 amp), plumbing, and HVAC?delivering both peace of mind and long-term value. A partial walk-out basement provides over 1,100 sq ft of expansion potential, complemented by an attached 2-car garage.
Located near Lakeview Park, this move-in ready home blends quality craftsmanship by Turner Custom Homes with comfort and convenience. Schedule your private showing today!
Contact an agent
Home facts
- Year built:1976
- Listing ID #:25500160
- Added:120 day(s) ago
- Updated:January 02, 2026 at 07:56 AM
Rooms and interior
- Bedrooms:4
- Total bathrooms:2
- Full bathrooms:2
Heating and cooling
- Cooling:Electric
- Heating:Forced Air, Natural Gas
Structure and exterior
- Year built:1976
Schools
- High school:Franklin Co
- Middle school:Elkhorn Middle
- Elementary school:Elkhorn Elem
Utilities
- Water:Public
- Sewer:Public Sewer
Finances and disclosures
- Price:$290,000
New listings near 1217 Seneca Trail
- New
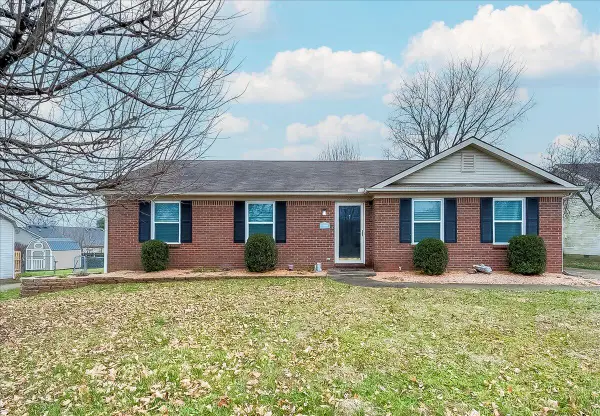 $275,000Active3 beds 2 baths1,190 sq. ft.
$275,000Active3 beds 2 baths1,190 sq. ft.220 Finish Line Way, Frankfort, KY 40601
MLS# 25508583Listed by: KEYS TO KENTUCKY REALTY  $75,000Active-- beds -- baths
$75,000Active-- beds -- baths058-00-00-022.00 Shadrick Ferry Road, Frankfort, KY 40601
MLS# 25017620Listed by: CENTURY 21 SIMPSON & ASSOCIATES- Open Sat, 12 to 2pmNew
 $395,900Active3 beds 3 baths2,461 sq. ft.
$395,900Active3 beds 3 baths2,461 sq. ft.2019 Hampstead Lane, Frankfort, KY 40601
MLS# 25508515Listed by: CENTURY 21 COMMONWEALTH REAL ESTATE - New
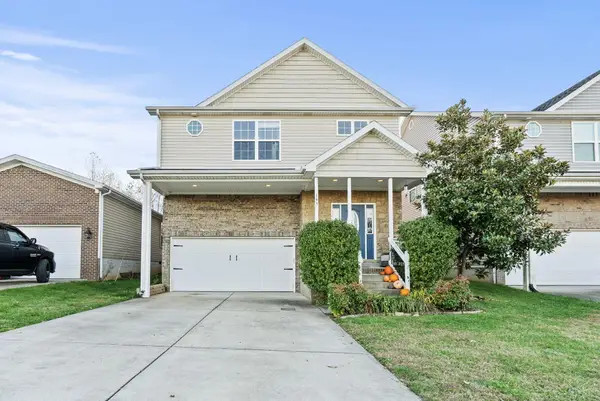 $329,900Active3 beds 3 baths2,269 sq. ft.
$329,900Active3 beds 3 baths2,269 sq. ft.145 Bobby Jones Boulevard, Frankfort, KY 40601
MLS# 25508494Listed by: RE/MAX ELITE LEXINGTON - Open Sat, 1 to 3pmNew
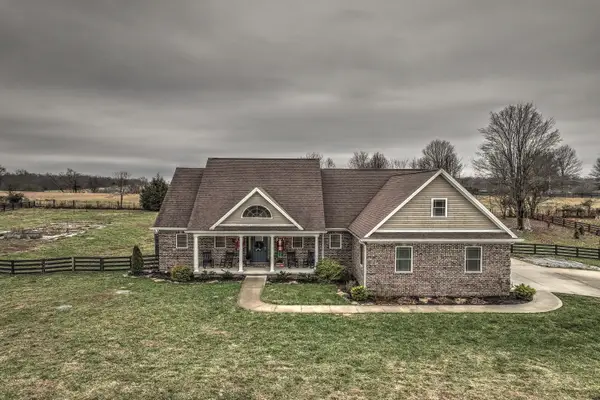 $575,000Active3 beds 3 baths2,553 sq. ft.
$575,000Active3 beds 3 baths2,553 sq. ft.104 Wellington Lane, Frankfort, KY 40601
MLS# 25508288Listed by: TRANSACTIONBROKER.COM - New
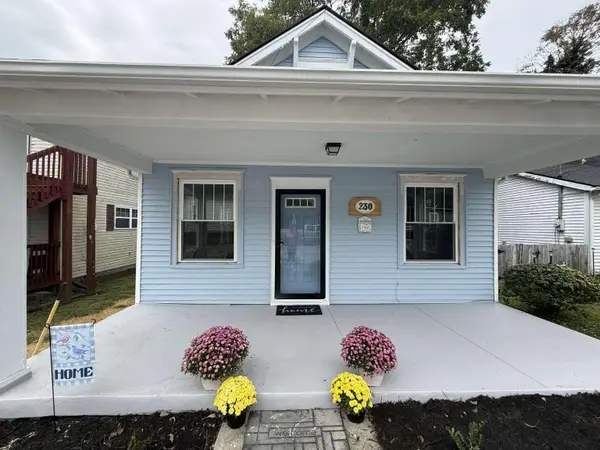 $220,000Active3 beds 1 baths811 sq. ft.
$220,000Active3 beds 1 baths811 sq. ft.230 Murray Street, Frankfort, KY 40601
MLS# 25508348Listed by: DIY FLAT FEE.COM - New
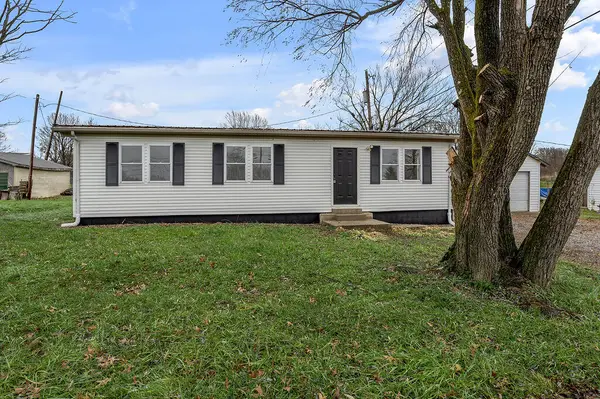 $199,900Active3 beds 2 baths1,200 sq. ft.
$199,900Active3 beds 2 baths1,200 sq. ft.7144 Owenton Road, Frankfort, KY 40601
MLS# 25508330Listed by: CHRISTIES INTERNATIONAL REAL ESTATE BLUEGRASS 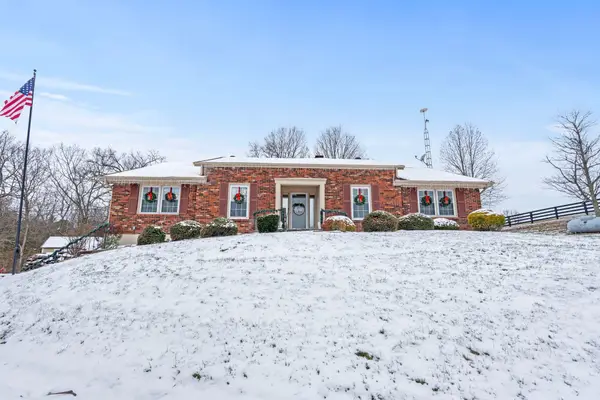 $349,000Pending4 beds 3 baths2,194 sq. ft.
$349,000Pending4 beds 3 baths2,194 sq. ft.845 Bridgeport-benson Road, Frankfort, KY 40601
MLS# 25508328Listed by: BLUEGRASS SOTHEBY'S INTERNATIONAL REALTY- New
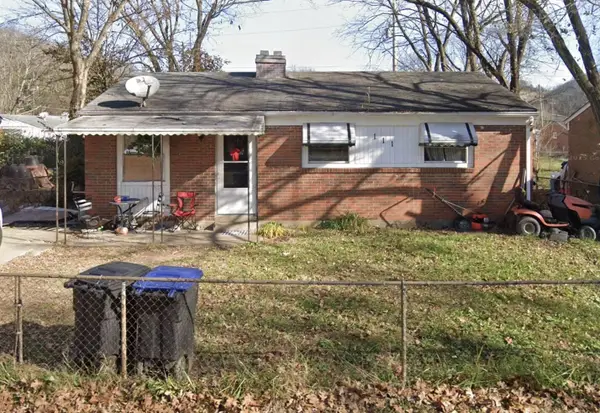 $79,900Active3 beds 1 baths875 sq. ft.
$79,900Active3 beds 1 baths875 sq. ft.111 Willow Street, Frankfort, KY 40601
MLS# 25508310Listed by: PLUM TREE REALTY 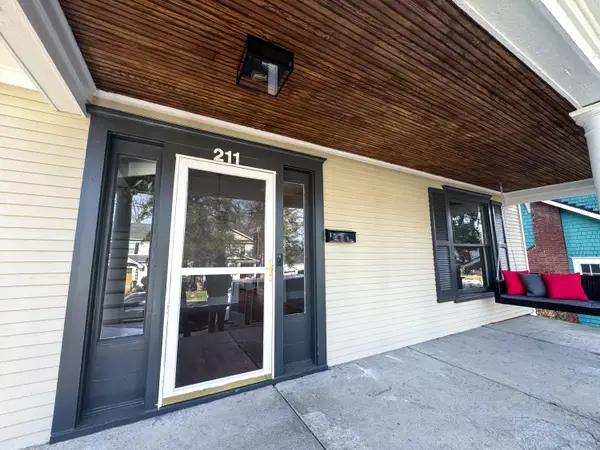 $329,999Pending3 beds 2 baths1,638 sq. ft.
$329,999Pending3 beds 2 baths1,638 sq. ft.211 E Campbell Street, Frankfort, KY 40601
MLS# 25508311Listed by: KEYS TO KENTUCKY REALTY
