1230 Equestrian Way, Frankfort, KY 40601
Local realty services provided by:Schuler Bauer Real Estate ERA Powered
1230 Equestrian Way,Frankfort, KY 40601
$459,900
- 4 Beds
- 4 Baths
- 3,707 sq. ft.
- Single family
- Active
Listed by: joshua s larocco
Office: exp realty llc.
MLS#:1705270
Source:KY_MSMLS
Price summary
- Price:$459,900
- Price per sq. ft.:$124.06
About this home
Imagine a home where architectural detail meets functional luxury. Located in the Silver Lakes subdivision of Frankfort, KY, this 3,707 sq ft custom-built manor-style home showcases 10-foot ceilings, detailed crown molding, exposed beams, and clerestory windows that fill the living spaces with natural light and character. The sunken great room serves as the centerpiece, highlighted by a cathedral ceiling with wooden beams and a stunning masonry fireplace that adds both warmth and presence. The spacious kitchen features an island cooktop, abundant cabinetry, and an inviting octagon-shaped breakfast room with a domed ceiling and large windows overlooking the patio perfect for slow mornings or peaceful evenings.
The formal dining room and an upstairs bedroom each feature a window seat with hidden storage, adding charm, functionality, and thoughtful design throughout the home, showcasing craftsmanship that shines in both form and function.
The primary suite, privately situated on the main level, offers a raised corner soaking tub, large dressing area, and generous walk-in closet. Each additional bedroom includes its own walk-in closet, providing ample storage and comfort for everyone in the household. Upstairs, a cedar-lined closet adds a touch of luxury and preservation, while the oversized attic spaces provide exceptional storage flexibility and future potential.
Enjoy the sunroom overlooking the backyard or step outside to the deck for outdoor relaxation and entertaining. A side-entry two-car garage and the home's open yet practical floor plan add to the thoughtful design. Blending classic craftsmanship with modern comfort, this residence delivers the best of luxury living in Silver Lakes.
More than a home, this is a statement of craftsmanship, comfort, and care a timeless retreat where every detail tells a story and every space invites you to stay a little longer. And the cherry on top? Residents of Silver Lakes also enjoy access to a private lake and pond perfect for fishing, picnicking, and peaceful afternoons by the water.
Contact an agent
Home facts
- Year built:1990
- Listing ID #:1705270
- Added:52 day(s) ago
- Updated:January 07, 2026 at 04:08 PM
Rooms and interior
- Bedrooms:4
- Total bathrooms:4
- Full bathrooms:3
- Half bathrooms:1
- Living area:3,707 sq. ft.
Heating and cooling
- Cooling:Central Air
- Heating:Electric, Natural gas
Structure and exterior
- Year built:1990
- Building area:3,707 sq. ft.
- Lot area:0.3 Acres
Utilities
- Sewer:Public Sewer
Finances and disclosures
- Price:$459,900
- Price per sq. ft.:$124.06
New listings near 1230 Equestrian Way
- New
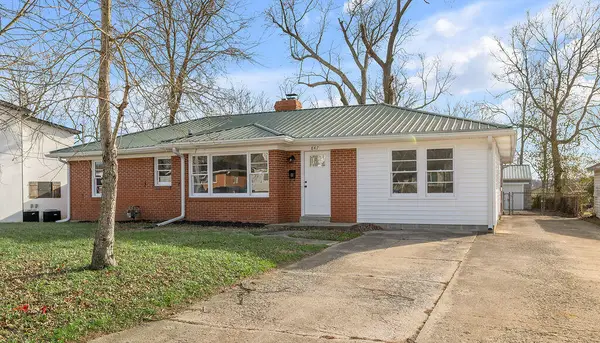 $295,000Active4 beds 2 baths1,948 sq. ft.
$295,000Active4 beds 2 baths1,948 sq. ft.847 Ivy Avenue, Frankfort, KY 40601
MLS# 26000359Listed by: GSP HOMES - New
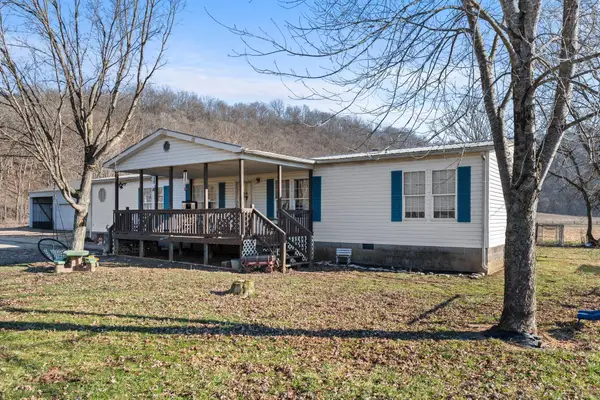 $949,900Active4 beds 3 baths2,184 sq. ft.
$949,900Active4 beds 3 baths2,184 sq. ft.281 Camp Pleasant Road, Frankfort, KY 40601
MLS# 26000365Listed by: TRANSACTIONBROKER.COM - New
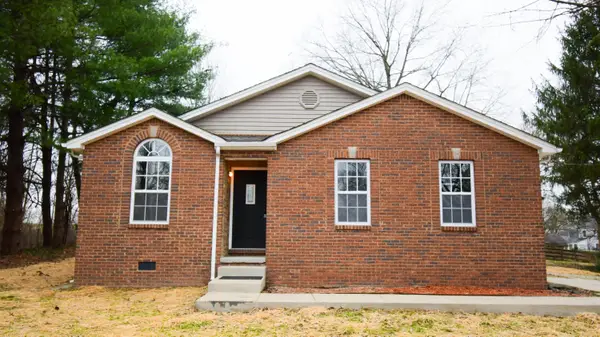 $279,900Active3 beds 2 baths1,318 sq. ft.
$279,900Active3 beds 2 baths1,318 sq. ft.109 Crestwood Drive, Frankfort, KY 40601
MLS# 26000311Listed by: EXIT REALTY CRUTCHER - New
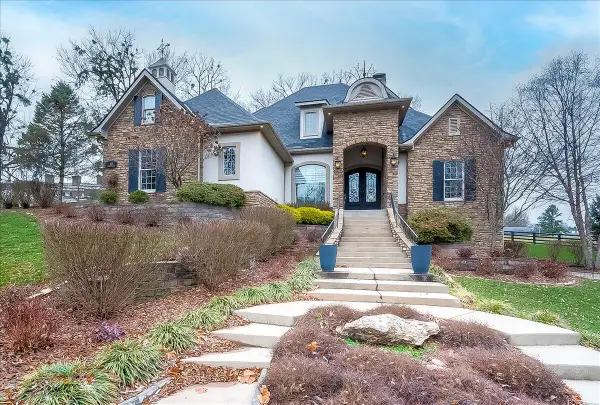 $975,000Active5 beds 5 baths5,270 sq. ft.
$975,000Active5 beds 5 baths5,270 sq. ft.108 Weehawken Lane, Frankfort, KY 40601
MLS# 26000265Listed by: BLUEGRASS REALTY & INVESTMENTS - New
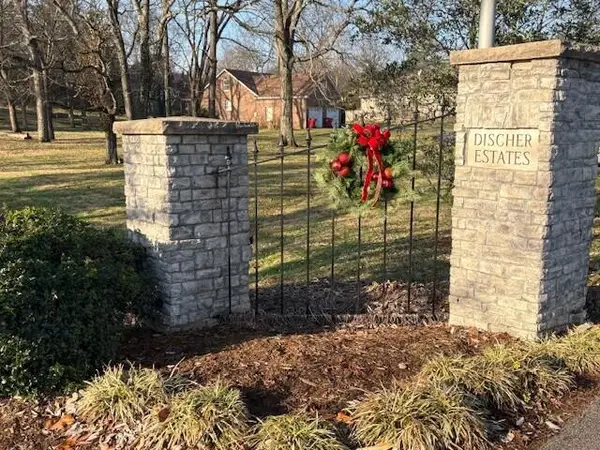 $379,900Active3 beds 2 baths2,062 sq. ft.
$379,900Active3 beds 2 baths2,062 sq. ft.101 Deer Run, Frankfort, KY 40601
MLS# 26000236Listed by: MARSHALL LANE REAL ESTATE - New
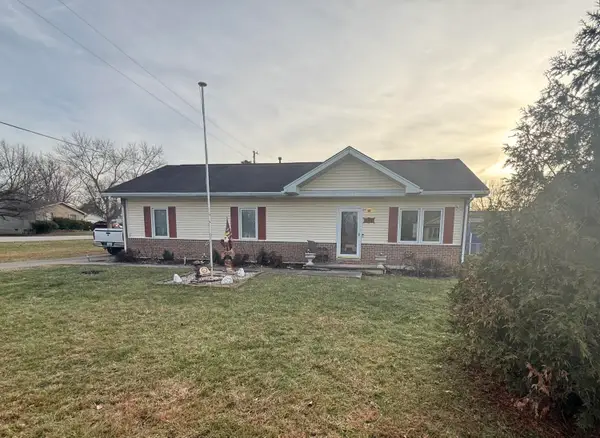 Listed by ERA$298,000Active3 beds 2 baths1,238 sq. ft.
Listed by ERA$298,000Active3 beds 2 baths1,238 sq. ft.301 Blue Valley Court, Frankfort, KY 40601
MLS# 26000215Listed by: ERA SELECT REAL ESTATE 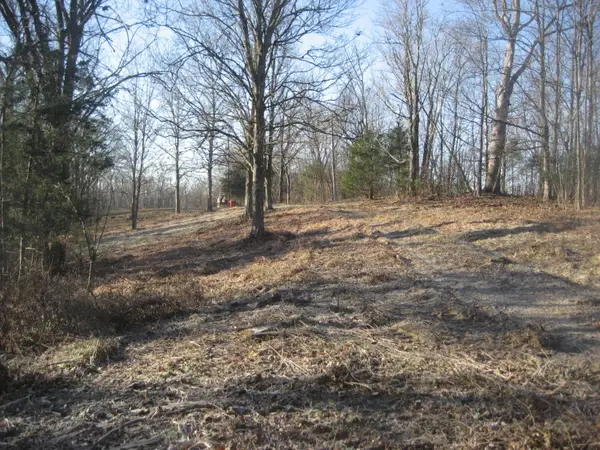 $130,000Pending-- beds -- baths
$130,000Pending-- beds -- baths373 Union Ridge Road, Frankfort, KY 40601
MLS# 26000162Listed by: RE/MAX CREATIVE REALTY- New
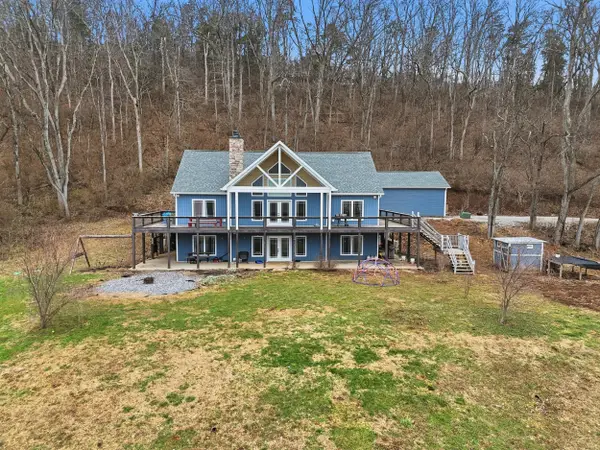 $894,900Active6 beds 4 baths3,854 sq. ft.
$894,900Active6 beds 4 baths3,854 sq. ft.251 Holt Lane, Frankfort, KY 40601
MLS# 26000151Listed by: NEXTHOME CUSTOM REALTY - New
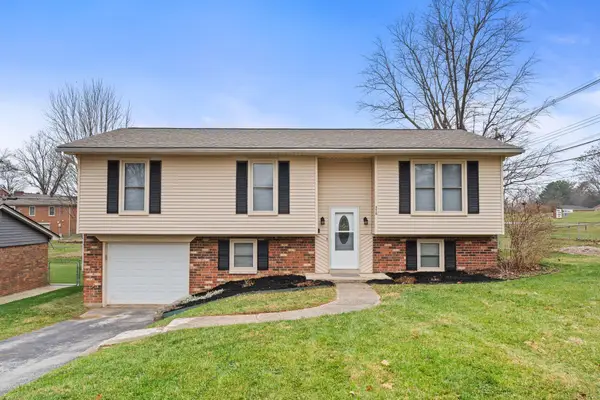 $275,900Active4 beds 3 baths1,887 sq. ft.
$275,900Active4 beds 3 baths1,887 sq. ft.576 Tatato Trail, Frankfort, KY 40601
MLS# 26000136Listed by: TRANSACTIONBROKER.COM - New
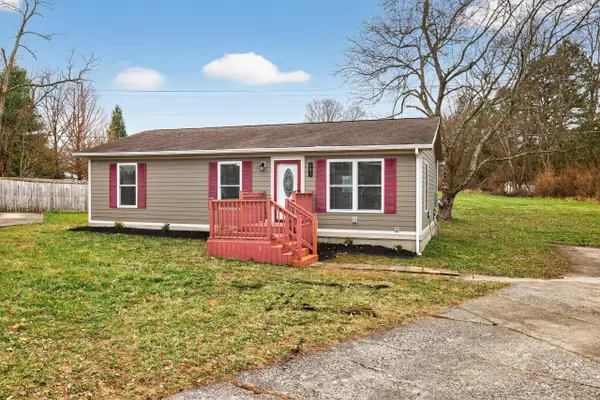 $200,000Active3 beds 2 baths1,058 sq. ft.
$200,000Active3 beds 2 baths1,058 sq. ft.131 Clearwater Lane, Frankfort, KY 40601
MLS# 26000127Listed by: SIMPLIHOM
