228 Wickliffe Road, Frankfort, KY 40601
Local realty services provided by:ERA Team Realtors
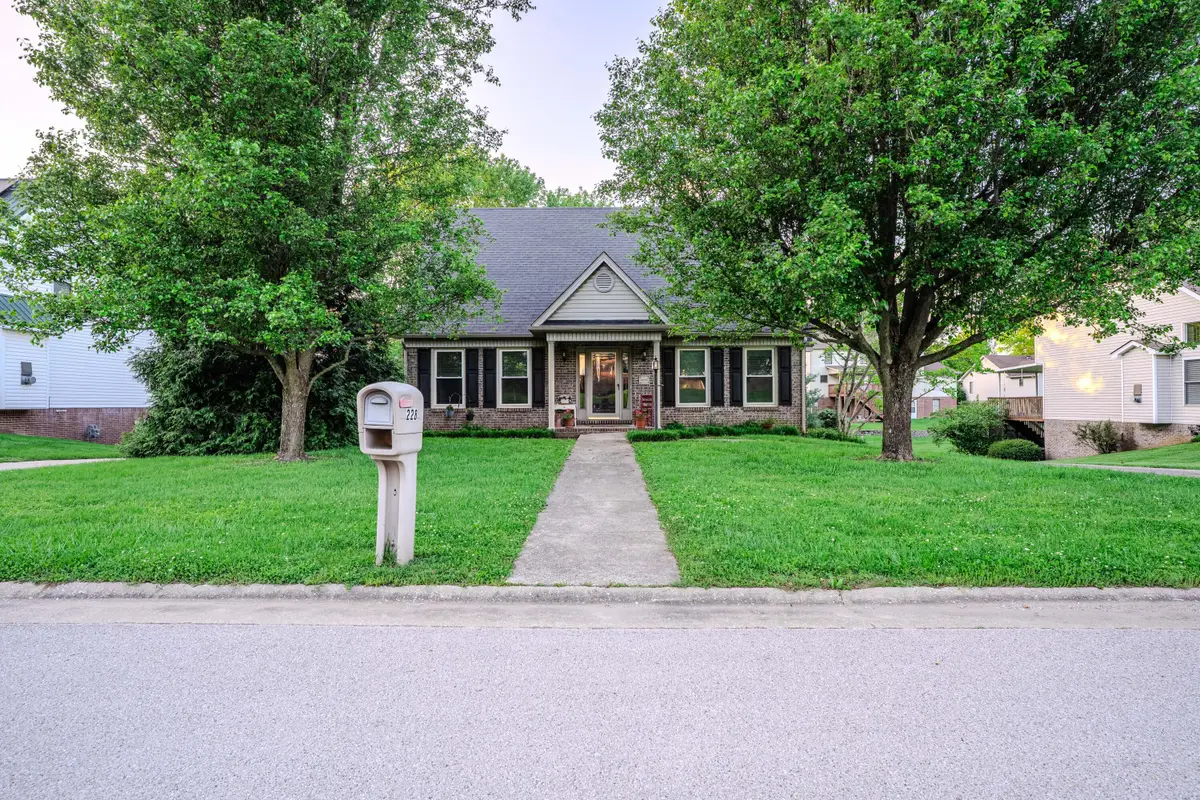

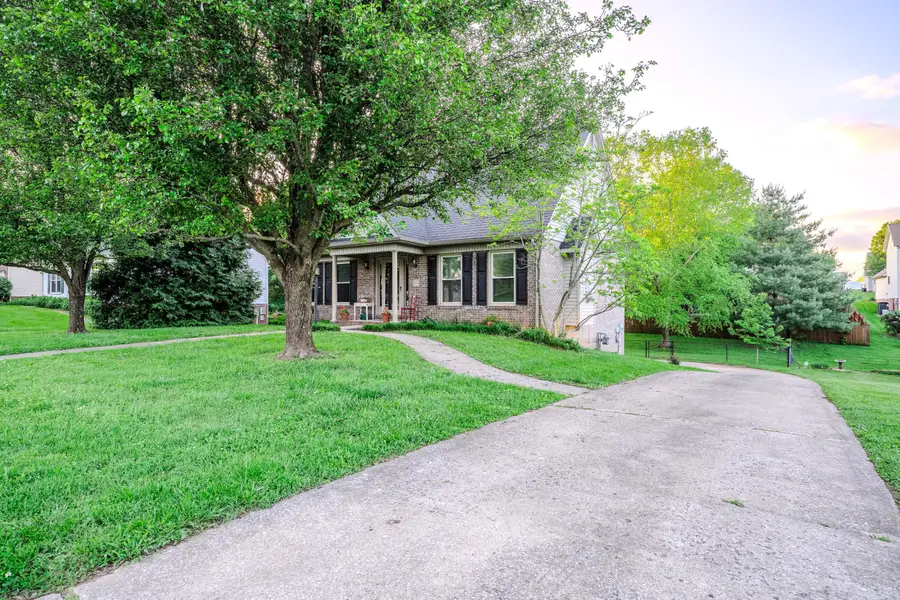
228 Wickliffe Road,Frankfort, KY 40601
$379,900
- 3 Beds
- 3 Baths
- 2,262 sq. ft.
- Single family
- Pending
Listed by:jordan hall
Office:century 21 simpson & associates
MLS#:25013495
Source:KY_LBAR
Price summary
- Price:$379,900
- Price per sq. ft.:$167.95
About this home
Located in Frankfort's Governor's Place subdivision, this home has so much to offer. The main floor boasts a large living room, dining room, eat-in kitchen, convenient laundry and half bath, as well as the spacious primary bedroom complete with ensuite bathroom and walk-in closet. Upstairs, two additional large bedrooms are serviced by another full bathroom. Downstairs the finished basement area provides a useful and flexible space which connects directly to the two-car garage. Outside, the fenced backyard is shaded by mature trees and is overlooked by the tranquil covered deck. On top of all this, perhaps one of the most desirable aspects of this home is its location. Situated conveniently on Frankfort's east side, near local shopping and restaurants, this home provides quick and easy access to US 421, 60, Interstate 64 and other major thoroughfares in Central Kentucky. Don't miss your opportunity to own this gem in a delightful neighborhood and superior location.
Contact an agent
Home facts
- Year built:1998
- Listing Id #:25013495
- Added:44 day(s) ago
- Updated:July 03, 2025 at 04:43 PM
Rooms and interior
- Bedrooms:3
- Total bathrooms:3
- Full bathrooms:2
- Half bathrooms:1
- Living area:2,262 sq. ft.
Heating and cooling
- Cooling:Electric
- Heating:Natural Gas
Structure and exterior
- Year built:1998
- Building area:2,262 sq. ft.
- Lot area:0.28 Acres
Schools
- High school:Franklin Co
- Middle school:Elkhorn Middle
- Elementary school:Hearn
Utilities
- Water:Public
Finances and disclosures
- Price:$379,900
- Price per sq. ft.:$167.95
New listings near 228 Wickliffe Road
- New
 $419,900Active3 beds 2 baths1,684 sq. ft.
$419,900Active3 beds 2 baths1,684 sq. ft.312 Iron Drive, Frankfort, KY 40601
MLS# 25017321Listed by: CENTURY 21 SIMPSON & ASSOCIATES - New
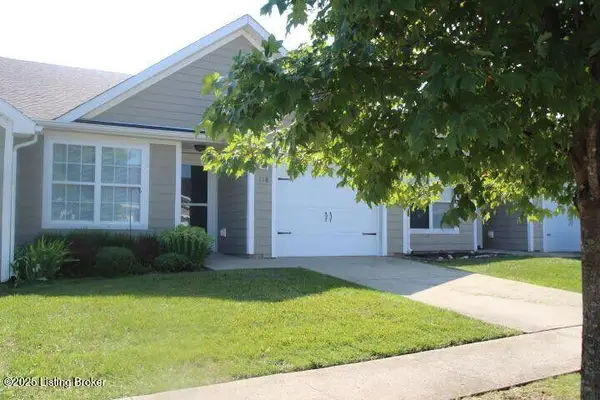 $204,800Active2 beds 2 baths1,153 sq. ft.
$204,800Active2 beds 2 baths1,153 sq. ft.118 Sonoma Dr, Frankfort, KY 40601
MLS# 1694617Listed by: CENTURY 21 COMMONWEALTH REAL ESTATE - New
 $204,800Active2 beds 2 baths1,153 sq. ft.
$204,800Active2 beds 2 baths1,153 sq. ft.118 Sonoma Drive, Frankfort, KY 40601
MLS# 25017297Listed by: CENTURY 21 COMMONWEALTH REAL ESTATE - New
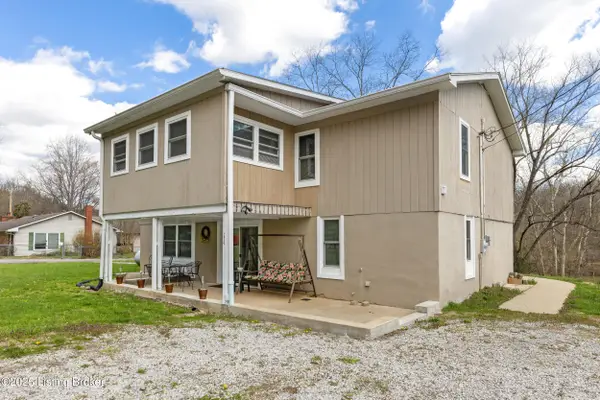 $299,000Active3 beds 2 baths2,472 sq. ft.
$299,000Active3 beds 2 baths2,472 sq. ft.270 River Valley Rd, Frankfort, KY 40601
MLS# 1694537Listed by: HEART OF KY REAL ESTATE, INC. - New
 $119,900Active4 beds 1 baths1,340 sq. ft.
$119,900Active4 beds 1 baths1,340 sq. ft.763 Holmes Street, Frankfort, KY 40601
MLS# 25017133Listed by: THRIVE REALTY - New
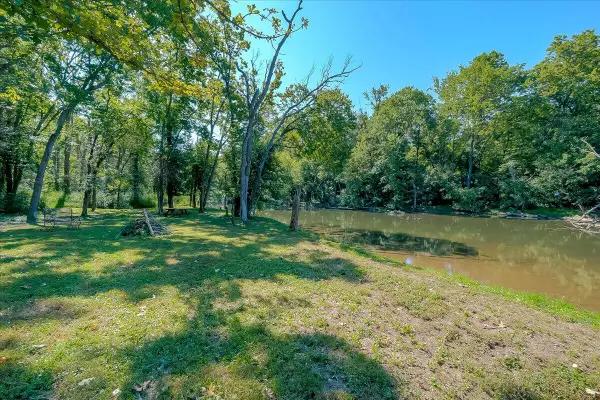 $359,000Active5.25 Acres
$359,000Active5.25 Acres404 South Scruggs, Frankfort, KY 40601
MLS# 25017109Listed by: BLUEGRASS REALTY & INVESTMENTS - New
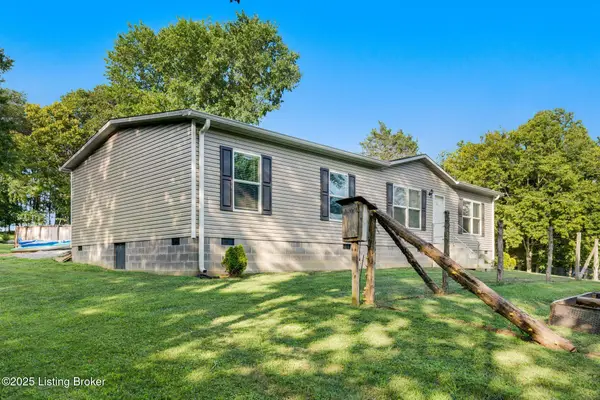 $375,000Active3 beds 2 baths1,587 sq. ft.
$375,000Active3 beds 2 baths1,587 sq. ft.5685 Rocky Branch, Frankfort, KY 40601
MLS# 1694387Listed by: HEART OF KY REAL ESTATE, INC. - New
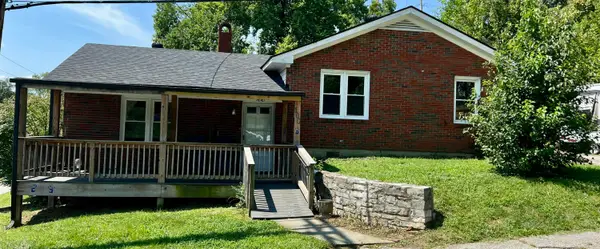 $209,900Active3 beds 2 baths1,826 sq. ft.
$209,900Active3 beds 2 baths1,826 sq. ft.100 Lily Street, Frankfort, KY 40601
MLS# 25017035Listed by: TRANSACTIONBROKER.COM - New
 $329,900Active3 beds 3 baths2,842 sq. ft.
$329,900Active3 beds 3 baths2,842 sq. ft.604 Winding Way Court, Frankfort, KY 40601
MLS# 25016860Listed by: 1 PERCENT LISTS PURPLE DOOR - New
 $299,000Active4 beds 2 baths1,750 sq. ft.
$299,000Active4 beds 2 baths1,750 sq. ft.22 Harmony Landing Court, Frankfort, KY 40601
MLS# 25016912Listed by: HEART OF KY REAL ESTATE
