304 Blue Spruce Dr, Frankfort, KY 40601
Local realty services provided by:Schuler Bauer Real Estate ERA Powered
304 Blue Spruce Dr,Frankfort, KY 40601
$455,000
- 3 Beds
- - Baths
- 2,964 sq. ft.
- Single family
- Pending
Listed by: cassidy eden
Office: nexthome custom realty
MLS#:1705947
Source:KY_MSMLS
Price summary
- Price:$455,000
- Price per sq. ft.:$238.59
Contact an agent
Home facts
- Year built:2007
- Listing ID #:1705947
- Added:114 day(s) ago
- Updated:January 08, 2026 at 08:21 AM
Rooms and interior
- Bedrooms:3
- Living area:2,964 sq. ft.
Heating and cooling
- Cooling:Central Air, Heat Pump
- Heating:Electric
Structure and exterior
- Year built:2007
- Building area:2,964 sq. ft.
- Lot area:0.33 Acres
Utilities
- Sewer:Public Sewer
Finances and disclosures
- Price:$455,000
- Price per sq. ft.:$238.59
New listings near 304 Blue Spruce Dr
- New
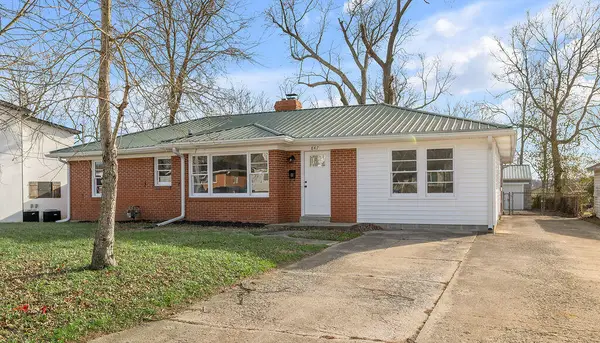 $295,000Active4 beds 2 baths1,948 sq. ft.
$295,000Active4 beds 2 baths1,948 sq. ft.847 Ivy Avenue, Frankfort, KY 40601
MLS# 26000359Listed by: GSP HOMES - New
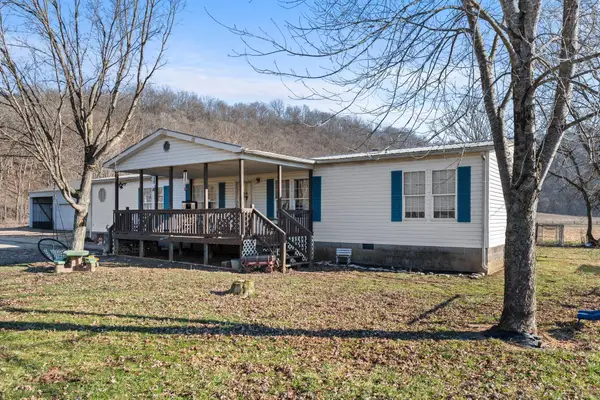 $949,900Active4 beds 3 baths2,184 sq. ft.
$949,900Active4 beds 3 baths2,184 sq. ft.281 Camp Pleasant Road, Frankfort, KY 40601
MLS# 26000365Listed by: TRANSACTIONBROKER.COM - New
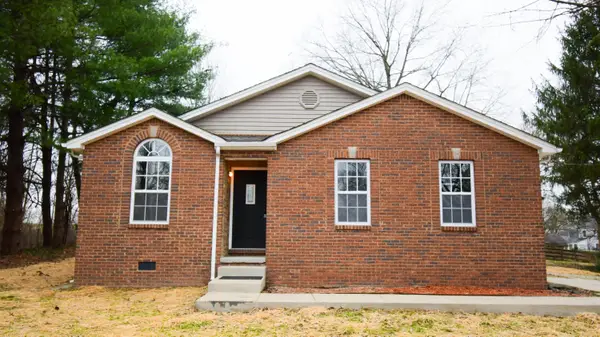 $279,900Active3 beds 2 baths1,318 sq. ft.
$279,900Active3 beds 2 baths1,318 sq. ft.109 Crestwood Drive, Frankfort, KY 40601
MLS# 26000311Listed by: EXIT REALTY CRUTCHER - New
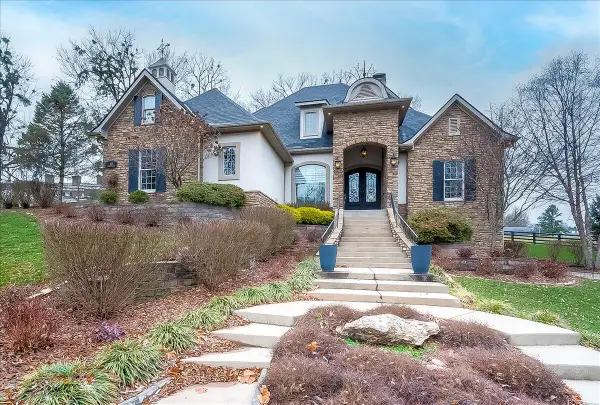 $975,000Active5 beds 5 baths5,270 sq. ft.
$975,000Active5 beds 5 baths5,270 sq. ft.108 Weehawken Lane, Frankfort, KY 40601
MLS# 26000265Listed by: BLUEGRASS REALTY & INVESTMENTS - New
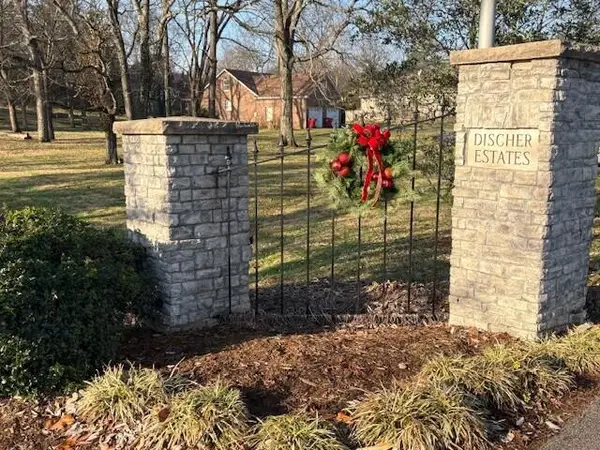 $379,900Active3 beds 2 baths2,062 sq. ft.
$379,900Active3 beds 2 baths2,062 sq. ft.101 Deer Run, Frankfort, KY 40601
MLS# 26000236Listed by: MARSHALL LANE REAL ESTATE - New
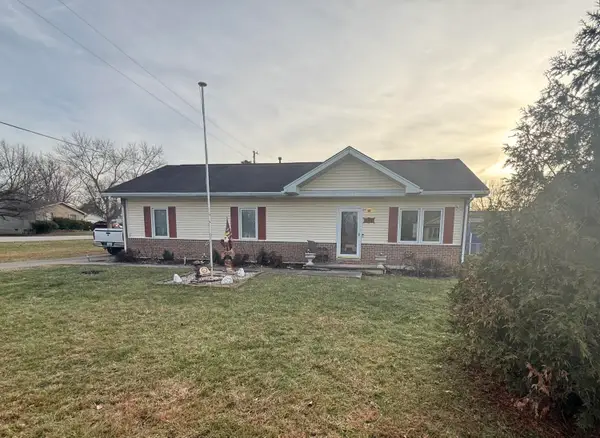 Listed by ERA$298,000Active3 beds 2 baths1,238 sq. ft.
Listed by ERA$298,000Active3 beds 2 baths1,238 sq. ft.301 Blue Valley Court, Frankfort, KY 40601
MLS# 26000215Listed by: ERA SELECT REAL ESTATE 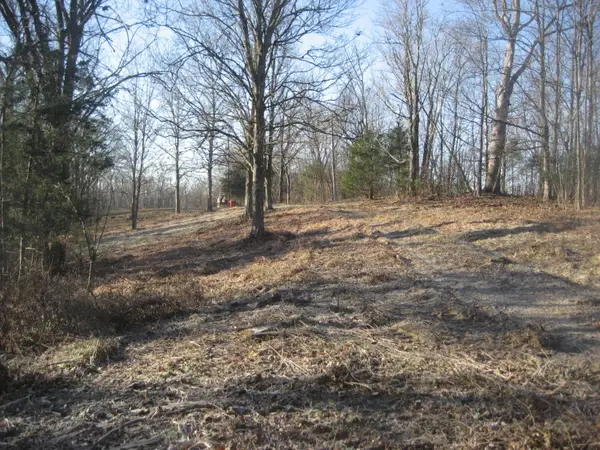 $130,000Pending-- beds -- baths
$130,000Pending-- beds -- baths373 Union Ridge Road, Frankfort, KY 40601
MLS# 26000162Listed by: RE/MAX CREATIVE REALTY- New
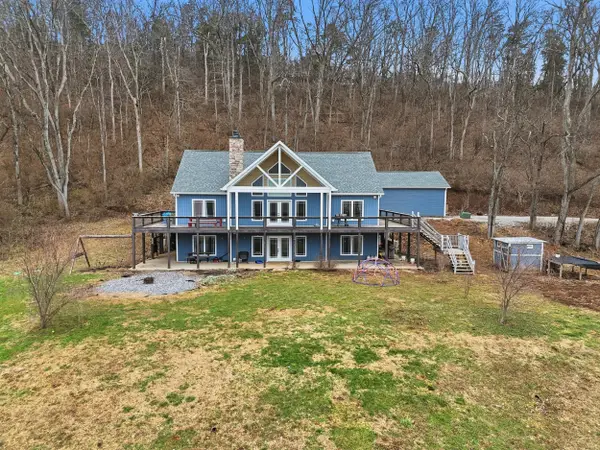 $894,900Active6 beds 4 baths3,854 sq. ft.
$894,900Active6 beds 4 baths3,854 sq. ft.251 Holt Lane, Frankfort, KY 40601
MLS# 26000151Listed by: NEXTHOME CUSTOM REALTY - New
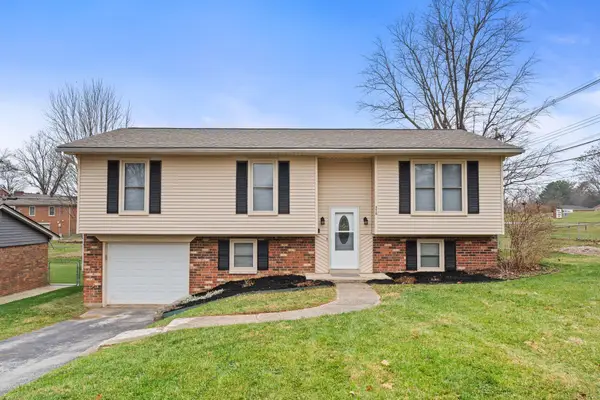 $275,900Active4 beds 3 baths1,887 sq. ft.
$275,900Active4 beds 3 baths1,887 sq. ft.576 Tatato Trail, Frankfort, KY 40601
MLS# 26000136Listed by: TRANSACTIONBROKER.COM - New
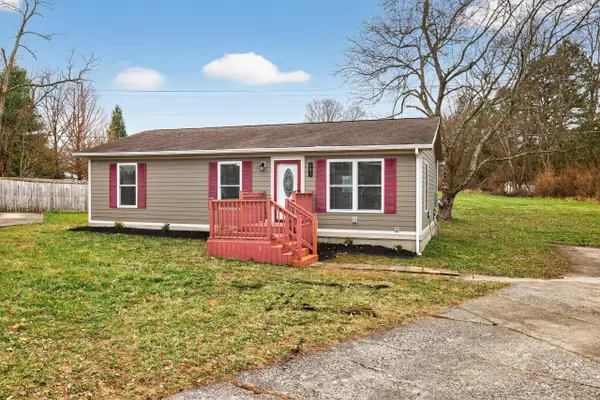 $200,000Active3 beds 2 baths1,058 sq. ft.
$200,000Active3 beds 2 baths1,058 sq. ft.131 Clearwater Lane, Frankfort, KY 40601
MLS# 26000127Listed by: SIMPLIHOM
