328 Westland Drive, Frankfort, KY 40601
Local realty services provided by:ERA Select Real Estate
Upcoming open houses
- Sat, Feb 1401:00 pm - 03:00 pm
Listed by: sheridan a sims, g dustin warren
Office: keller williams commonwealth
MLS#:25502166
Source:KY_LBAR
Price summary
- Price:$257,900
- Price per sq. ft.:$137.18
About this home
Welcome to 328 Westland Drive! This charming 3 bedroom, 2 bathroom home offers a perfect mix of comfort and fun with a bright, open layout and a backyard designed for relaxation. The main floor features an inviting living area that flows into the eat-in kitchen and formal dining space, plus two bedrooms and a full bath. Step outside to enjoy your morning coffee on the upper deck overlooking the pool. The finished lower level is full of possibilities, featuring an additional bedroom and full bath, a cozy second living room with a fireplace, a Winchester 13-gun safe, a spacious flex room that could serve as a 4th bedroom, office, or game room, and a large laundry room with plenty of storage. Out back is your private oasis! A sparkling in-ground pool, multiple patio spaces, and even a hot tub make this yard ready for entertaining or unwinding. With two sheds for storage (one with pool supplies included) and plenty of off-street parking, this home is as practical as it is inviting. Sitting on just over a third of an acre and conveniently located in Frankfort, this home truly has something for everyone - whether you're looking to relax, host, or simply enjoy your own space.
Contact an agent
Home facts
- Year built:1952
- Listing ID #:25502166
- Added:140 day(s) ago
- Updated:February 11, 2026 at 03:49 PM
Rooms and interior
- Bedrooms:3
- Total bathrooms:2
- Full bathrooms:2
- Living area:1,880 sq. ft.
Heating and cooling
- Cooling:Electric, Heat Pump
- Heating:Heat Pump, Natural Gas
Structure and exterior
- Year built:1952
- Building area:1,880 sq. ft.
- Lot area:0.3 Acres
Schools
- High school:Franklin Co
- Middle school:Elkhorn Middle
- Elementary school:Hearn
Utilities
- Water:Public
- Sewer:Public Sewer
Finances and disclosures
- Price:$257,900
- Price per sq. ft.:$137.18
New listings near 328 Westland Drive
- New
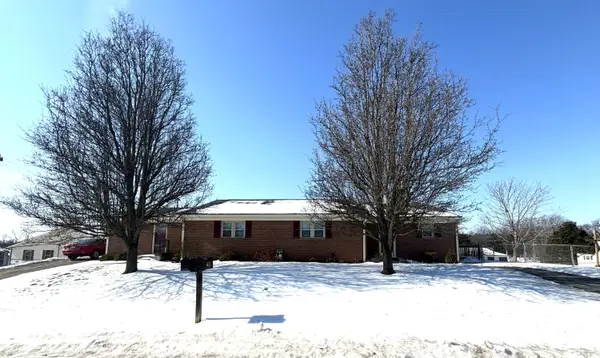 $319,900Active4 beds 3 baths2,140 sq. ft.
$319,900Active4 beds 3 baths2,140 sq. ft.15 Ashwood Court #15A 15B, Frankfort, KY 40601
MLS# 26002379Listed by: CENTURY 21 SIMPSON & ASSOCIATES - New
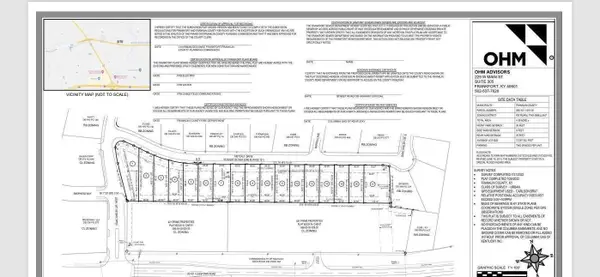 $55,000Active0.21 Acres
$55,000Active0.21 Acres113 Metcalf Drive, Frankfort, KY 40601
MLS# 26002387Listed by: MARSHALL LANE REAL ESTATE - New
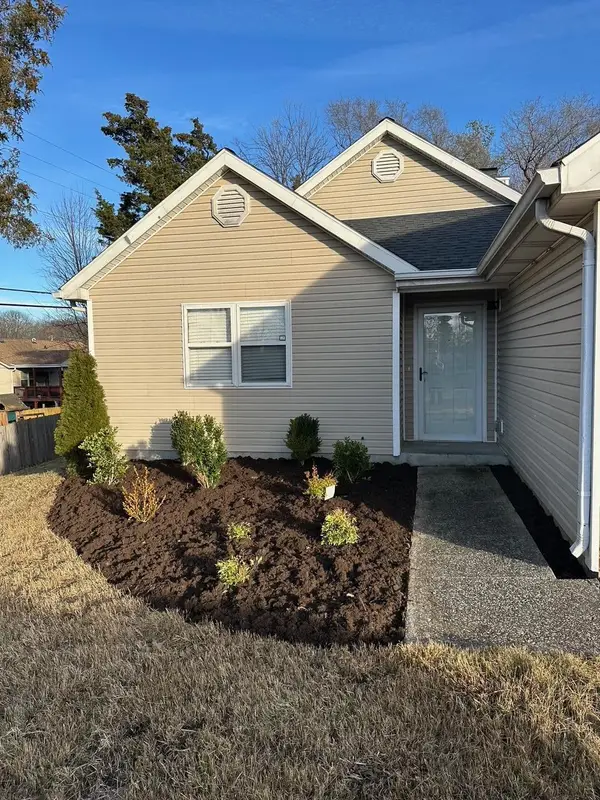 $299,000Active4 beds 2 baths1,465 sq. ft.
$299,000Active4 beds 2 baths1,465 sq. ft.361 Garden Point Drive, Frankfort, KY 40601
MLS# 26002389Listed by: KELLER WILLIAMS BLUEGRASS REALTY - New
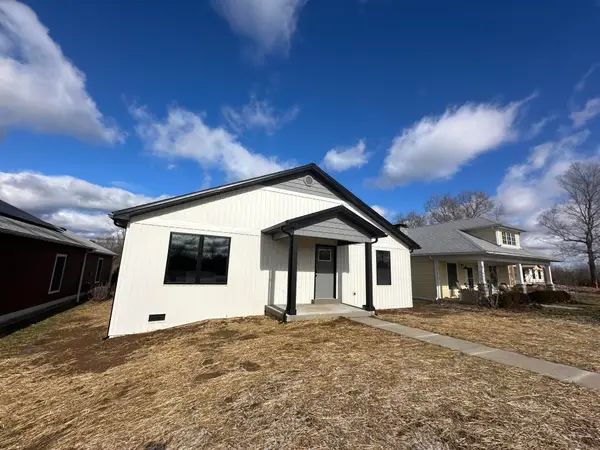 $289,900Active3 beds 2 baths1,500 sq. ft.
$289,900Active3 beds 2 baths1,500 sq. ft.1914 Nostalgic Place, Frankfort, KY 40601
MLS# 26002374Listed by: KELLER WILLIAMS BLUEGRASS REALTY - New
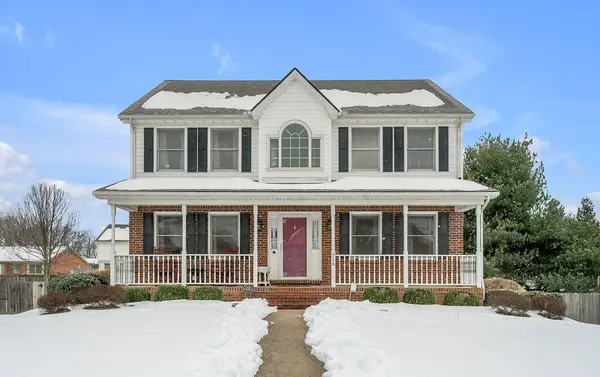 $329,000Active3 beds 3 baths2,266 sq. ft.
$329,000Active3 beds 3 baths2,266 sq. ft.516 Sampson Drive, Frankfort, KY 40601
MLS# 26002334Listed by: KELLER WILLIAMS LEGACY GROUP 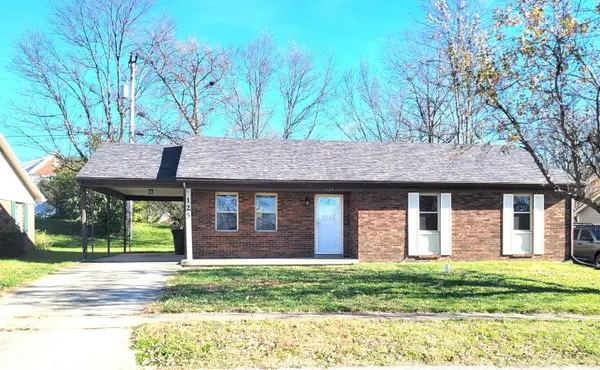 $199,500Pending3 beds 2 baths1,175 sq. ft.
$199,500Pending3 beds 2 baths1,175 sq. ft.125 Schenkelwood Drive, Frankfort, KY 40601
MLS# 26002328Listed by: CENTURY 21 SIMPSON & ASSOCIATES- New
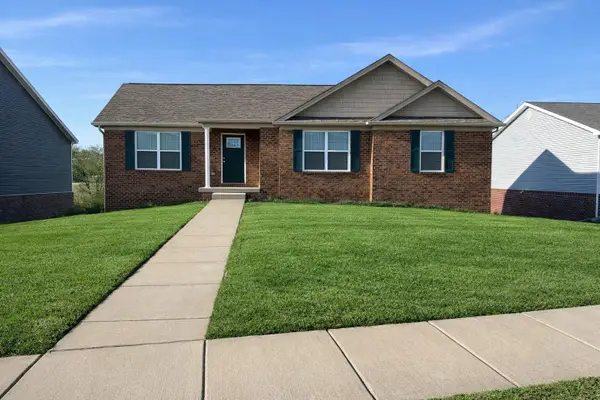 $359,900Active3 beds 2 baths2,370 sq. ft.
$359,900Active3 beds 2 baths2,370 sq. ft.220 Oak Ridge Drive, Frankfort, KY 40601
MLS# 26002315Listed by: EXIT REALTY CRUTCHER FRANKFORT - New
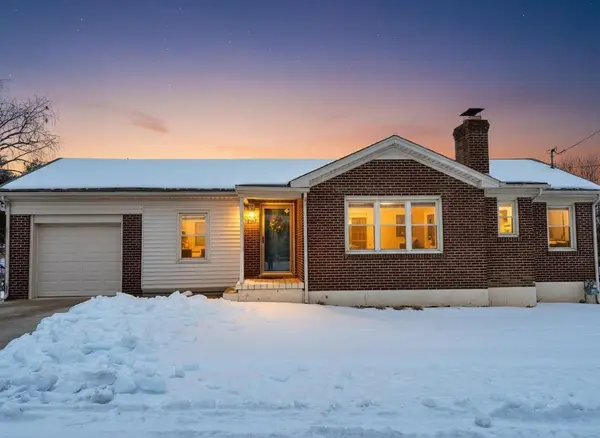 $242,500Active3 beds 1 baths1,560 sq. ft.
$242,500Active3 beds 1 baths1,560 sq. ft.170 Sunset Drive, Frankfort, KY 40601
MLS# 26002306Listed by: KENTUCKY ELITE REAL ESTATE - New
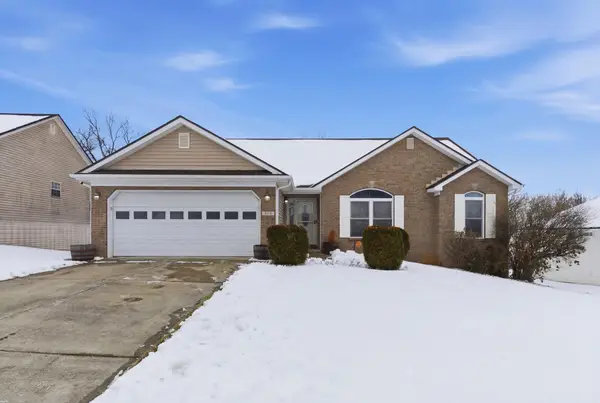 $390,000Active4 beds 3 baths3,104 sq. ft.
$390,000Active4 beds 3 baths3,104 sq. ft.413 Forest Ridge Drive, Frankfort, KY 40601
MLS# 26002295Listed by: RO&CO REAL ESTATE - New
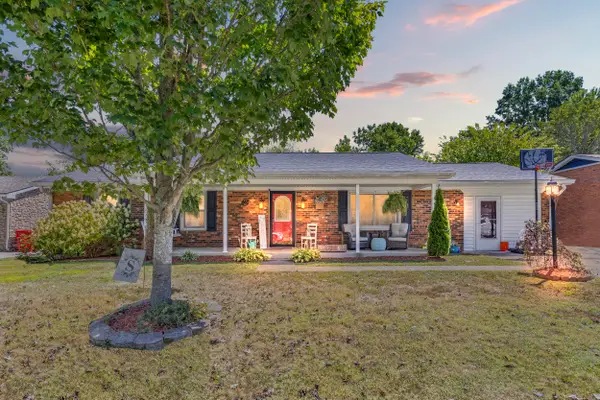 $285,000Active3 beds 2 baths1,433 sq. ft.
$285,000Active3 beds 2 baths1,433 sq. ft.132 Meadowbrook Drive, Frankfort, KY 40601
MLS# 26002287Listed by: KELLER WILLIAMS COMMONWEALTH

