337 White Cliffs Lane, Frankfort, KY 40601
Local realty services provided by:ERA Select Real Estate
337 White Cliffs Lane,Frankfort, KY 40601
$390,000
- 4 Beds
- 3 Baths
- 3,342 sq. ft.
- Single family
- Pending
Listed by: hope hedden
Office: transactionbroker.com
MLS#:25006200
Source:KY_LBAR
Price summary
- Price:$390,000
- Price per sq. ft.:$116.7
About this home
An open concept floorplan designed to offer VERSATILITY for how YOU live! Lots of space for you to decide how each area best suits YOUR family's needs.
MAIN FLOOR:
-Great Room w Fireplace
-Kitchen w Bar Seating
-Breakfast Area
-Formal Dining
-Pantry
-1/2 Bath
-2-car garage w storage
-Under Stair Closet
-Large Foyer
& ANOTHER 1st Floor Room to use based on how YOU live (could be: formal living, office, playroom, art studio, library, home gym, ect),
PLUS UPSTAIRS:
-ADDITIONAL spacious recreational/lounging area.
-Primary suite w a HUGE 12.5'x16' L-shaped walkin closet
-Ensuite laundry room w built-in cabinetry/folding table
-3 additional bedrooms, all w walk-in closets
Exterior/Outdoor Oasis includes
-In ground pool
-Bromine hot tub w cover
-Covered concrete patio
-Privacy fencing
-Solar panels-backup power
Add'l Features:
-2 TRANE furnace units for dual comfort
-Roof 1 yr old
-Approx 1/2 mi to park w walk trails/waterpark/splash pad/golf
-2.5 miles to Elkhorn Creek
-4 miles to Downtown Frankfort
-20 min to Georgetown
-30 min to Lexington
*On the Bourbon Trail, in the Heart of the Bluegra
Contact an agent
Home facts
- Year built:2011
- Listing ID #:25006200
- Added:111 day(s) ago
- Updated:October 03, 2025 at 10:40 PM
Rooms and interior
- Bedrooms:4
- Total bathrooms:3
- Full bathrooms:2
- Half bathrooms:1
- Living area:3,342 sq. ft.
Heating and cooling
- Cooling:Electric, Heat Pump, Zoned
- Heating:Electric, Forced Air, Heat Pump
Structure and exterior
- Year built:2011
- Building area:3,342 sq. ft.
- Lot area:0.21 Acres
Schools
- High school:Franklin Co
- Middle school:Elkhorn Middle
- Elementary school:Elkhorn Elem
Utilities
- Water:Public
- Sewer:Public Sewer
Finances and disclosures
- Price:$390,000
- Price per sq. ft.:$116.7
New listings near 337 White Cliffs Lane
- New
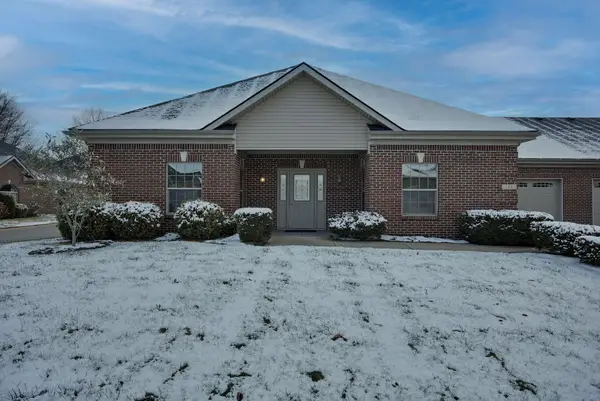 $299,900Active2 beds 2 baths1,427 sq. ft.
$299,900Active2 beds 2 baths1,427 sq. ft.101 Woods Way, Frankfort, KY 40601
MLS# 25507706Listed by: WEESNER PROPERTIES, INC. - New
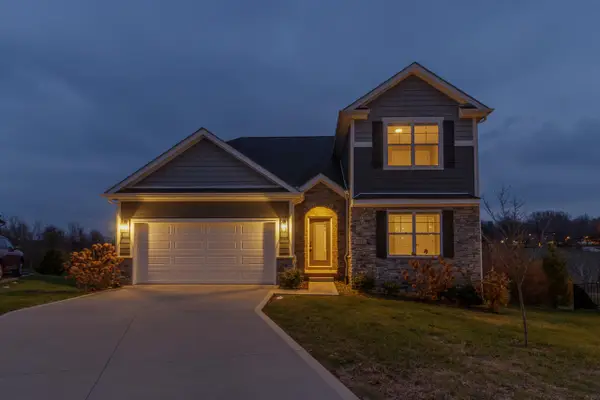 $539,900Active4 beds 3 baths2,438 sq. ft.
$539,900Active4 beds 3 baths2,438 sq. ft.125 White Pine Court, Frankfort, KY 40601
MLS# 25507683Listed by: KASSIE & ASSOCIATES - New
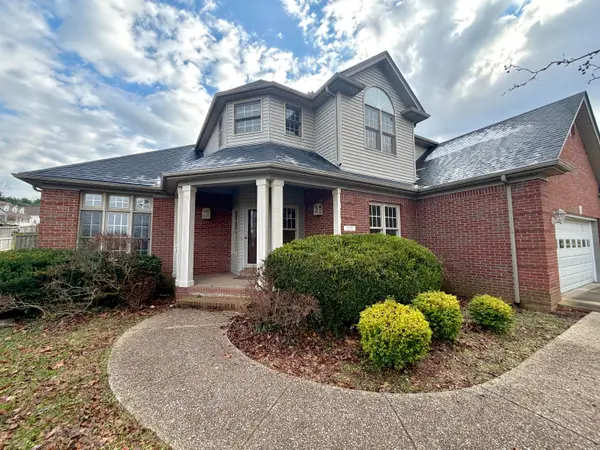 $415,000Active4 beds 3 baths2,728 sq. ft.
$415,000Active4 beds 3 baths2,728 sq. ft.1251 Equestrian Way, Frankfort, KY 40601
MLS# 25507626Listed by: LO REALTY - New
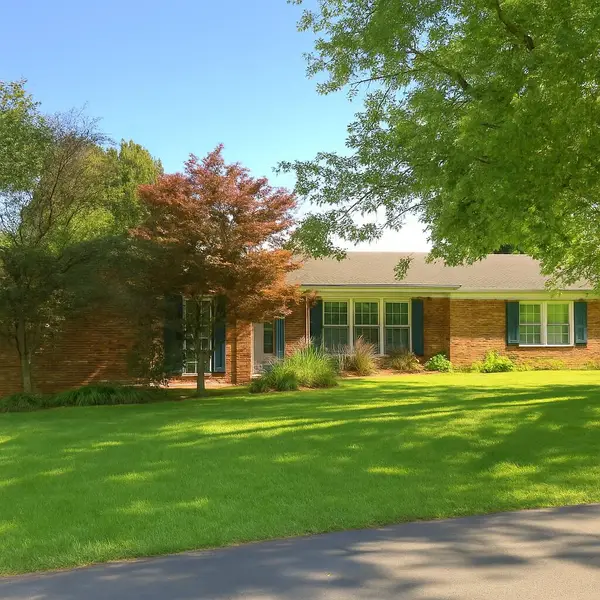 $320,000Active3 beds 3 baths2,557 sq. ft.
$320,000Active3 beds 3 baths2,557 sq. ft.900 Colonial Trace, Frankfort, KY 40601
MLS# 25507585Listed by: EXIT REALTY CRUTCHER FRANKFORT 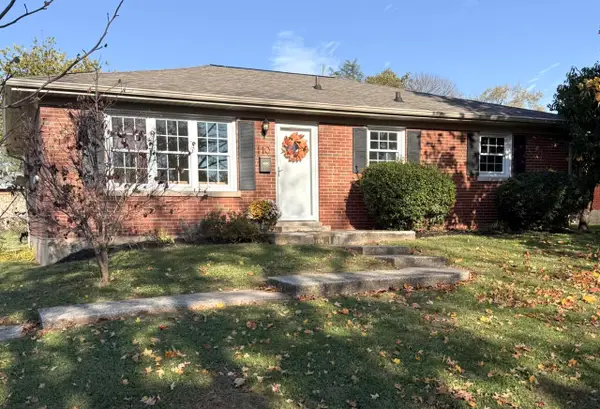 $215,000Pending3 beds 1 baths1,218 sq. ft.
$215,000Pending3 beds 1 baths1,218 sq. ft.110 Tulip Drive, Frankfort, KY 40601
MLS# 25507464Listed by: INDIGO & CO- New
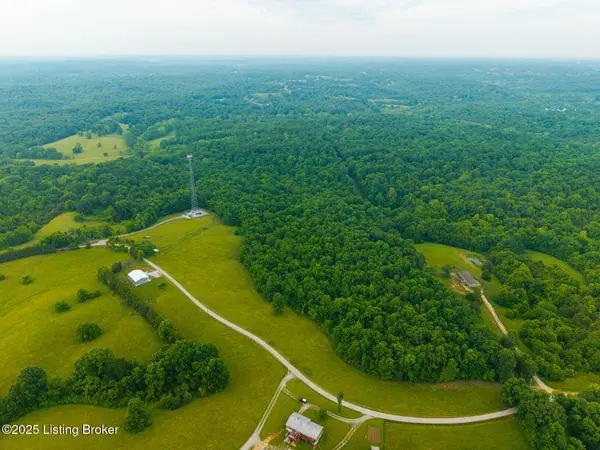 $319,500Active45.89 Acres
$319,500Active45.89 Acres0 Beechridge Rd, Frankfort, KY 40601
MLS# 1704753Listed by: EXP REALTY LLC - New
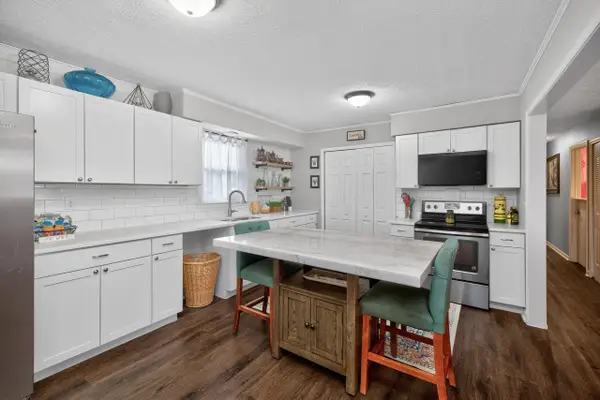 $219,900Active3 beds 1 baths1,185 sq. ft.
$219,900Active3 beds 1 baths1,185 sq. ft.108 Farmers Lane, Frankfort, KY 40601
MLS# 25507404Listed by: SOUTHERN LIFESTYLE REALTY - New
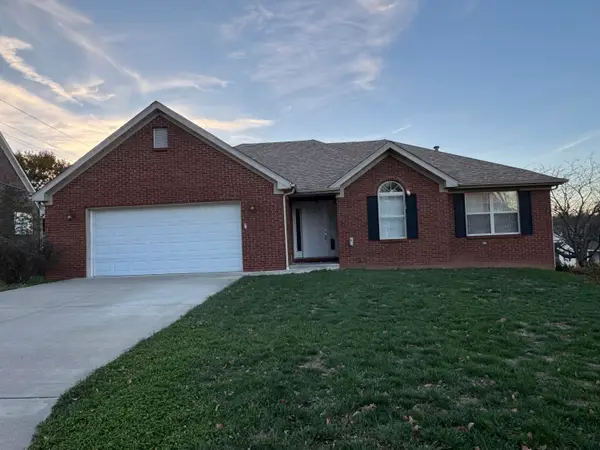 $450,000Active4 beds 2 baths3,612 sq. ft.
$450,000Active4 beds 2 baths3,612 sq. ft.1054 Devane Lane, Frankfort, KY 40601
MLS# 25507398Listed by: EXIT REALTY CRUTCHER FRANKFORT - New
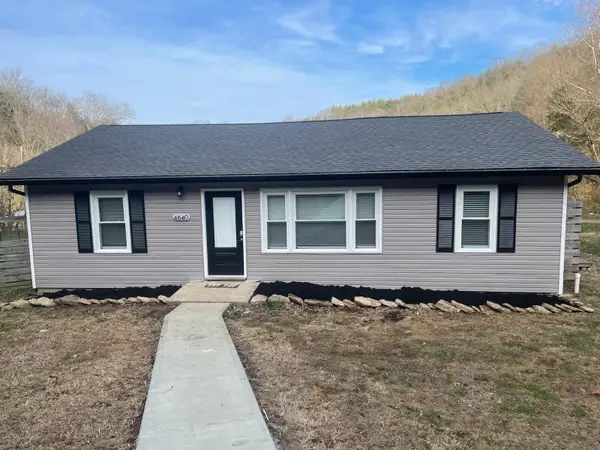 $295,500Active3 beds 1 baths1,120 sq. ft.
$295,500Active3 beds 1 baths1,120 sq. ft.4640 Bald Knob Road, Frankfort, KY 40601
MLS# 25507289Listed by: CENTURY 21 COMMONWEALTH REAL ESTATE 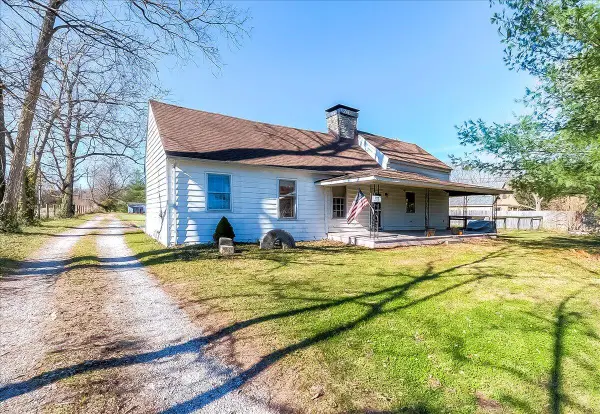 $188,000Pending2 beds 1 baths1,765 sq. ft.
$188,000Pending2 beds 1 baths1,765 sq. ft.192 Switzer Road, Frankfort, KY 40601
MLS# 25507193Listed by: BLUEGRASS REALTY & INVESTMENTS
