50 Spendthrift Street, Frankfort, KY 40601
Local realty services provided by:ERA Select Real Estate
50 Spendthrift Street,Frankfort, KY 40601
$1,150,000
- 5 Beds
- 4 Baths
- 5,823 sq. ft.
- Single family
- Active
Listed by: beth brock
Office: century 21 simpson & associates
MLS#:25012688
Source:KY_LBAR
Price summary
- Price:$1,150,000
- Price per sq. ft.:$197.47
- Monthly HOA dues:$91.67
About this home
This spectacular custom-built home is located in the gated Two Creeks Subdivision, a private community within the Frankfort Country Club. This meticulously maintained property sits on a quiet, low-traffic street and backs up to peaceful farmland, offering exceptional privacy. The main level showcases a formal living and dining room, a spacious great room with custom built-ins, a wet bar, and a gas fireplace, as well as a private office and a large gourmet kitchen. The kitchen features a vaulted breakfast area, an eat-in bar, a GE Advantium convection speed cook and microwave oven combination, and a gas cooktop. Additional highlights include a charming sunroom/screened-in porch, a laundry room, and two bedrooms, one of which is a generous primary suite featuring dual walk-in closets and a luxurious en-suite bath. Upstairs features a beautifully crafted banister overlooking the great room. On either side of the home are two additional bedrooms, each with its own walk-in closet and a full bathroom complete with a tiled shower. The finished walk-out basement, boasting 9½-foot ceilings, is perfect for entertaining and relaxation. It includes a spacious family room with a gas fireplace, full bar, game area, full bathroom, and a large bedroom with exterior access. A standout feature is the lower covered patio, which opens to a stunning 18-by-36-foot saltwater pool, ideal for outdoor enjoyment in a peaceful, private setting. Additionally, there is a generous 1,100 sq. ft. mechanical and storage room complete with built-in shelving. Additional features include a 3-car garage, irrigation system with agricultural water meters and multiple spigots, central vacuum system, two dual-fuel heating and cooling systems, outdoor space pre-wired for an electric dog fence, and extensive professional landscaping. This is a truly exceptional home situated in one of Frankfort's most desirable communities.
Contact an agent
Home facts
- Year built:1990
- Listing ID #:25012688
- Added:243 day(s) ago
- Updated:February 13, 2026 at 03:47 PM
Rooms and interior
- Bedrooms:5
- Total bathrooms:4
- Full bathrooms:4
- Living area:5,823 sq. ft.
Heating and cooling
- Cooling:Heat Pump
- Heating:Dual Fuel, Electric, Heat Pump, Natural Gas
Structure and exterior
- Year built:1990
- Building area:5,823 sq. ft.
- Lot area:0.62 Acres
Schools
- High school:Franklin Co
- Middle school:Elkhorn Middle
- Elementary school:Hearn
Utilities
- Water:Public
- Sewer:Public Sewer
Finances and disclosures
- Price:$1,150,000
- Price per sq. ft.:$197.47
New listings near 50 Spendthrift Street
- New
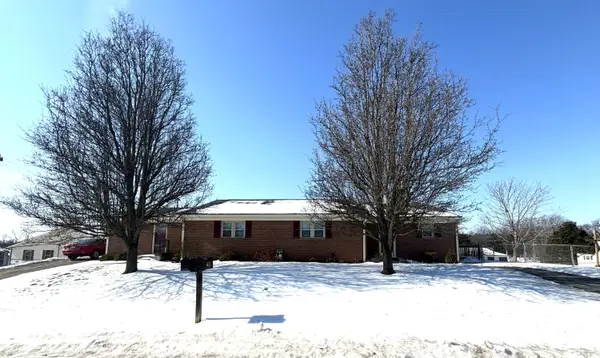 $319,900Active4 beds 3 baths2,140 sq. ft.
$319,900Active4 beds 3 baths2,140 sq. ft.15 Ashwood Court #15A 15B, Frankfort, KY 40601
MLS# 26002379Listed by: CENTURY 21 SIMPSON & ASSOCIATES - New
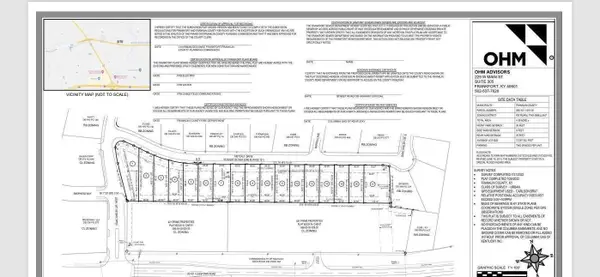 $55,000Active0.21 Acres
$55,000Active0.21 Acres113 Metcalf Drive, Frankfort, KY 40601
MLS# 26002387Listed by: MARSHALL LANE REAL ESTATE - New
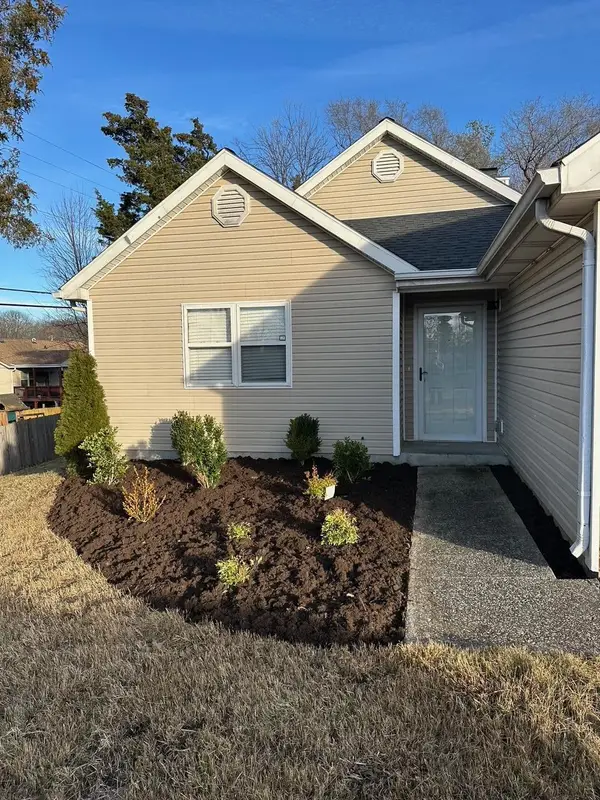 $299,000Active4 beds 2 baths1,465 sq. ft.
$299,000Active4 beds 2 baths1,465 sq. ft.361 Garden Point Drive, Frankfort, KY 40601
MLS# 26002389Listed by: KELLER WILLIAMS BLUEGRASS REALTY - New
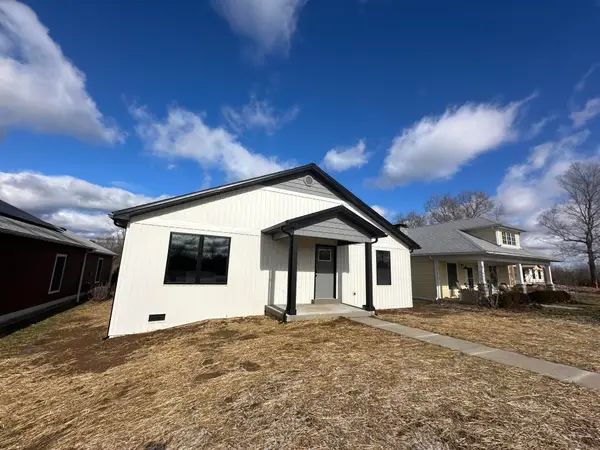 $289,900Active3 beds 2 baths1,500 sq. ft.
$289,900Active3 beds 2 baths1,500 sq. ft.1914 Nostalgic Place, Frankfort, KY 40601
MLS# 26002374Listed by: KELLER WILLIAMS BLUEGRASS REALTY - New
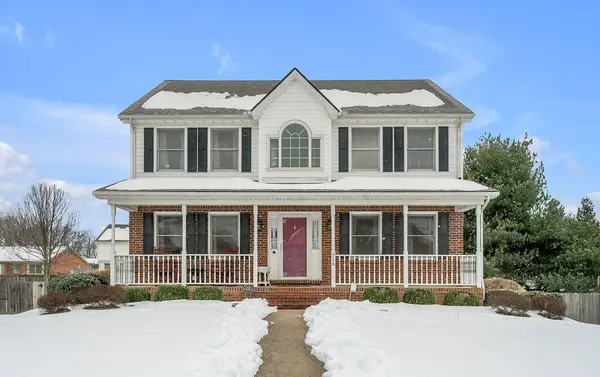 $329,000Active3 beds 3 baths2,266 sq. ft.
$329,000Active3 beds 3 baths2,266 sq. ft.516 Sampson Drive, Frankfort, KY 40601
MLS# 26002334Listed by: KELLER WILLIAMS LEGACY GROUP 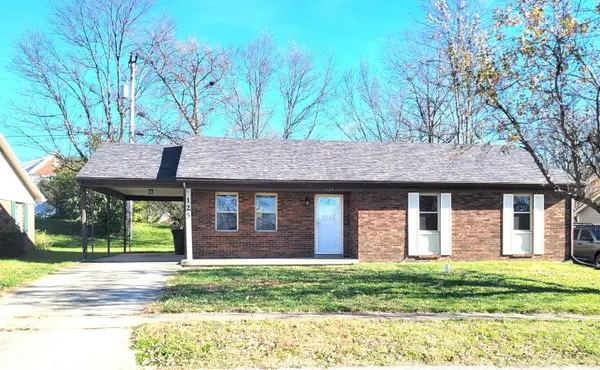 $199,500Pending3 beds 2 baths1,175 sq. ft.
$199,500Pending3 beds 2 baths1,175 sq. ft.125 Schenkelwood Drive, Frankfort, KY 40601
MLS# 26002328Listed by: CENTURY 21 SIMPSON & ASSOCIATES- New
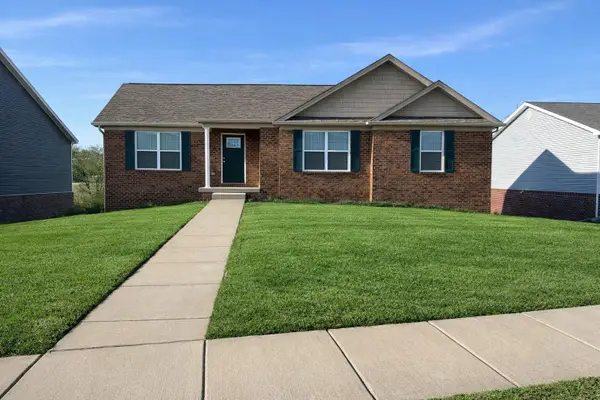 $359,900Active3 beds 2 baths2,370 sq. ft.
$359,900Active3 beds 2 baths2,370 sq. ft.220 Oak Ridge Drive, Frankfort, KY 40601
MLS# 26002315Listed by: EXIT REALTY CRUTCHER FRANKFORT - New
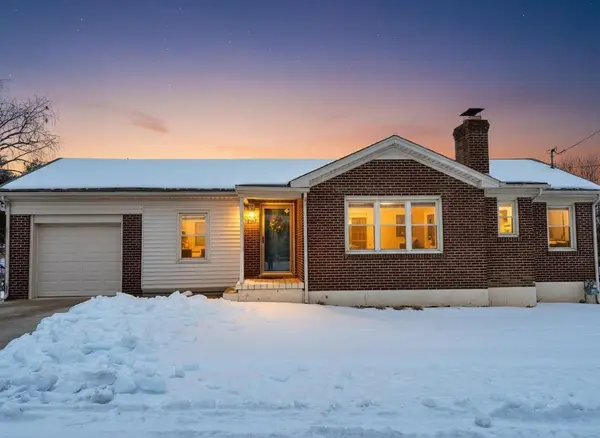 $242,500Active3 beds 1 baths1,560 sq. ft.
$242,500Active3 beds 1 baths1,560 sq. ft.170 Sunset Drive, Frankfort, KY 40601
MLS# 26002306Listed by: KENTUCKY ELITE REAL ESTATE - New
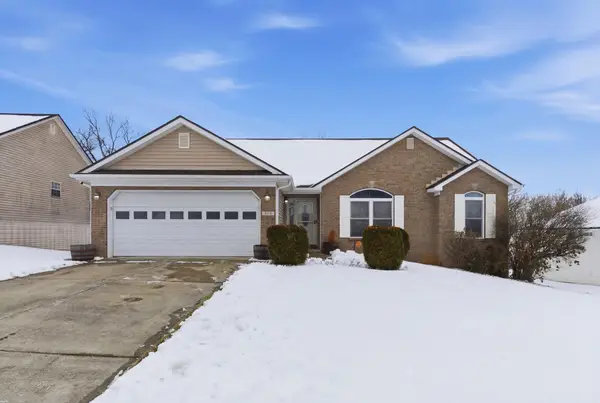 $390,000Active4 beds 3 baths3,104 sq. ft.
$390,000Active4 beds 3 baths3,104 sq. ft.413 Forest Ridge Drive, Frankfort, KY 40601
MLS# 26002295Listed by: RO&CO REAL ESTATE - New
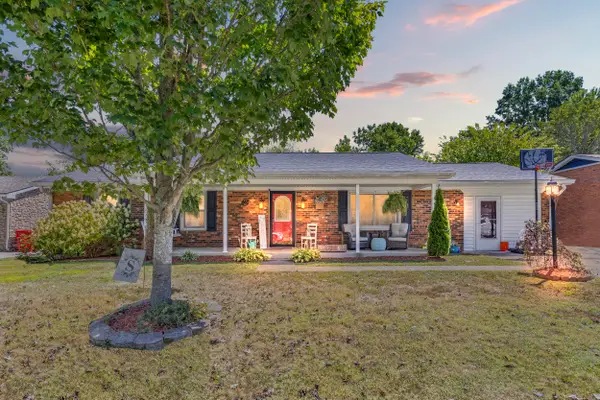 $285,000Active3 beds 2 baths1,433 sq. ft.
$285,000Active3 beds 2 baths1,433 sq. ft.132 Meadowbrook Drive, Frankfort, KY 40601
MLS# 26002287Listed by: KELLER WILLIAMS COMMONWEALTH

