505 Johnson Road, Frankfort, KY 40601
Local realty services provided by:ERA Team Realtors
505 Johnson Road,Frankfort, KY 40601
$995,000
- 4 Beds
- 5 Baths
- 5,775 sq. ft.
- Single family
- Active
Listed by:sarah thompson
Office:keys to kentucky realty
MLS#:25016279
Source:KY_LBAR
Price summary
- Price:$995,000
- Price per sq. ft.:$172.29
About this home
You are going to fall in love with this stunning luxury residence featuring just over 5 acres. Natural light floods into this spacious home featuring over 5775 sq feet containing 4 bedrooms (potentially 5), 4.5 bathrooms, 3 potential home office or bonus spaces on the main level, a dream laundry room with a dog wash station, a chef's kitchen and pantry, vaulted ceiling and open concept kitchen and living room, gorgeous family room with stone fireplace and stunning views. The main level of this house even features a theatre room with surround sound. Basement level has a game room, landing zone, full bathroom, 2 car garage, and a 1577 sq foot storage room or workout room. The home has it all and then some. Roof replaced in 2023. LVP throughout main spaces, new carpet in bedrooms, completely updated and painted. If you love entertaining this home was made for a crowd and parking for it too. Located 10 mins from I-64 at exit 58, downtown Frankfort, and easy access to Lex via US 421.
Contact an agent
Home facts
- Year built:9999
- Listing ID #:25016279
- Added:161 day(s) ago
- Updated:September 29, 2025 at 03:39 PM
Rooms and interior
- Bedrooms:4
- Total bathrooms:5
- Full bathrooms:4
- Half bathrooms:1
- Living area:5,775 sq. ft.
Heating and cooling
- Cooling:Electric
- Heating:Electric
Structure and exterior
- Year built:9999
- Building area:5,775 sq. ft.
- Lot area:5.26 Acres
Schools
- High school:Western Hills
- Middle school:Bondurant
- Elementary school:Collins Lane
Utilities
- Water:Public
- Sewer:Septic Tank
Finances and disclosures
- Price:$995,000
- Price per sq. ft.:$172.29
New listings near 505 Johnson Road
- New
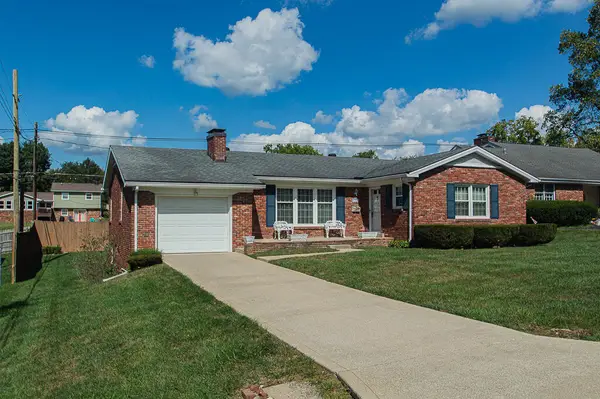 $275,000Active3 beds 2 baths2,111 sq. ft.
$275,000Active3 beds 2 baths2,111 sq. ft.1143 Kiowa Trail, Frankfort, KY 40601
MLS# 25502460Listed by: MARSHALL LANE REAL ESTATE - New
 $298,000Active5 beds 2 baths1,400 sq. ft.
$298,000Active5 beds 2 baths1,400 sq. ft.5658 Louisville Road, Frankfort, KY 40601
MLS# 25502448Listed by: RE/MAX CREATIVE REALTY - New
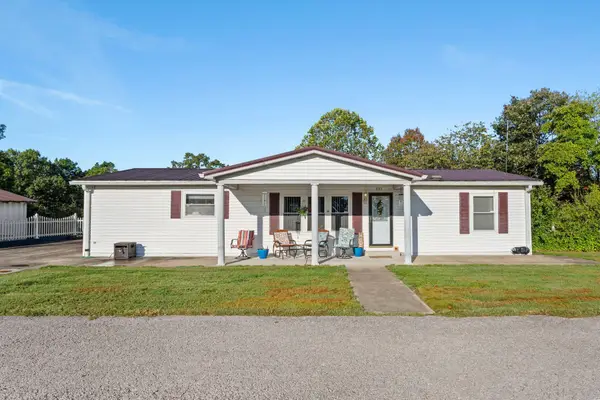 Listed by ERA$320,000Active2 beds 3 baths2,252 sq. ft.
Listed by ERA$320,000Active2 beds 3 baths2,252 sq. ft.839 Mccann Lane, Frankfort, KY 40601
MLS# 25502438Listed by: ERA SELECT REAL ESTATE - New
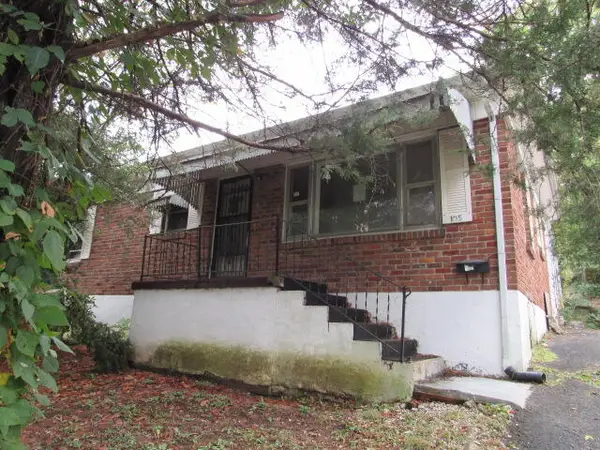 $93,600Active2 beds 1 baths1,414 sq. ft.
$93,600Active2 beds 1 baths1,414 sq. ft.105 Marlow Court, Frankfort, KY 40601
MLS# 25502425Listed by: ROOKARD REAL ESTATE CONSULTANTS - New
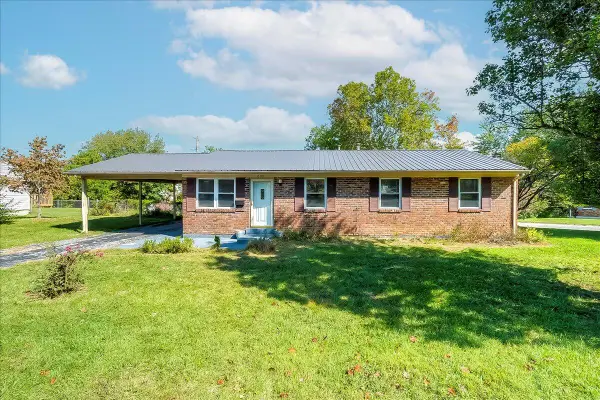 $244,500Active4 beds 2 baths1,364 sq. ft.
$244,500Active4 beds 2 baths1,364 sq. ft.1300 Saddleback Trail, Frankfort, KY 40601
MLS# 25502403Listed by: BLUEGRASS REALTY & INVESTMENTS  $359,900Active22.67 Acres
$359,900Active22.67 Acres22.6 Acres Devils Hollow Road, Frankfort, KY 40601
MLS# 25015170Listed by: BLUEGRASS REALTY & INVESTMENTS- New
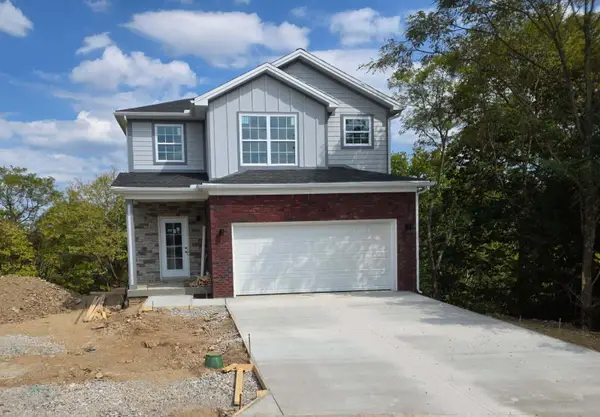 $409,000Active3 beds 3 baths1,685 sq. ft.
$409,000Active3 beds 3 baths1,685 sq. ft.318 Blue Spruce Drive, Frankfort, KY 40601
MLS# 25502395Listed by: CHRISTIES INTERNATIONAL REAL ESTATE BLUEGRASS - New
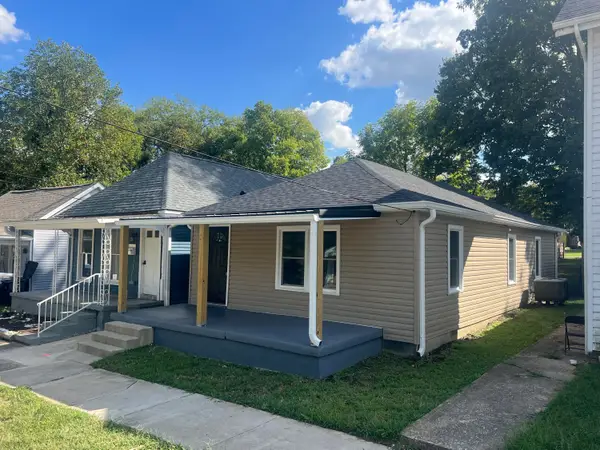 $209,900Active2 beds 1 baths968 sq. ft.
$209,900Active2 beds 1 baths968 sq. ft.311 E Second Street, Frankfort, KY 40601
MLS# 25502294Listed by: RO&CO REAL ESTATE - New
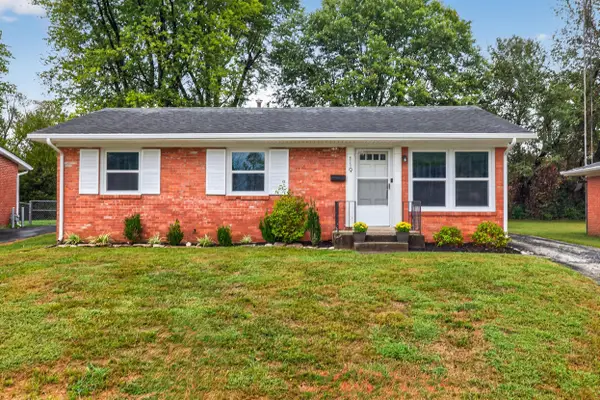 Listed by ERA$232,000Active3 beds 1 baths1,350 sq. ft.
Listed by ERA$232,000Active3 beds 1 baths1,350 sq. ft.119 Oaklawn Drive, Frankfort, KY 40601
MLS# 25502244Listed by: ERA SELECT REAL ESTATE - New
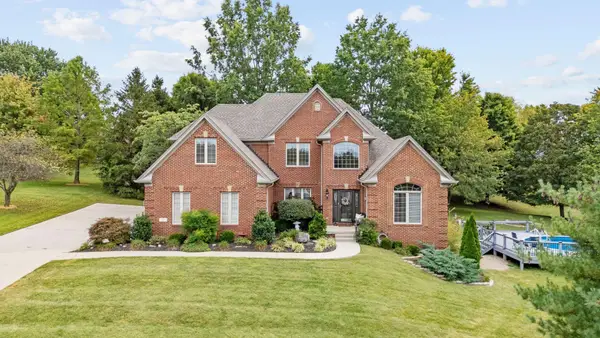 $685,000Active5 beds 4 baths3,887 sq. ft.
$685,000Active5 beds 4 baths3,887 sq. ft.103 Fallen Court, Frankfort, KY 40601
MLS# 25502239Listed by: BLUEGRASS SOTHEBY'S INTERNATIONAL REALTY
