507 Timothy Drive, Frankfort, KY 40601
Local realty services provided by:ERA Select Real Estate
507 Timothy Drive,Frankfort, KY 40601
$349,900
- 3 Beds
- 3 Baths
- 2,548 sq. ft.
- Single family
- Pending
Listed by: larry e moore
Office: century 21 simpson & associates
MLS#:25501323
Source:KY_LBAR
Price summary
- Price:$349,900
- Price per sq. ft.:$137.32
About this home
Beautifully Updated 3-Bedroom Ranch on Double Lot in Cloverdale - Collins Lane Area. Welcome to this stunning all-brick ranch located in the highly sought-after Cloverdale subdivision, just off Collins Lane. Nestled on a spacious double lot, this beautifully updated 3-bedroom, 2.5-bathroom walk-out basement home offers a generous and flexible floor plan perfect for today's lifestyle. Main Level Features: 3 spacious bedrooms and 1.5 bathrooms A large, light-filled living room Expansive kitchen and dining area - perfect for family gatherings or entertaining Step outside to the oversized screened-in covered porch, your ideal spot for relaxing or hosting guests. The porch overlooks a private backyard with an above-ground pool your very own summer retreat! Finished Walk-Out Basement Includes: A huge great room - perfect for a second living area, playroom, or media room, another room being used as a 4th bedroom with private exterior entry ideal for guests, a home office, or rental potential Full bathroom, laundry room, and access to the 1-car garage. This home offers the perfect blend of comfort, space, and convenience - all located in a quiet, established neighborhood just minutes from schools, shopping, and downtown Frankfort. Don't miss your chance to own this exceptional home - call today to schedule your private showing!
Contact an agent
Home facts
- Year built:1961
- Listing ID #:25501323
- Added:150 day(s) ago
- Updated:January 13, 2026 at 02:09 PM
Rooms and interior
- Bedrooms:3
- Total bathrooms:3
- Full bathrooms:2
- Half bathrooms:1
- Living area:2,548 sq. ft.
Heating and cooling
- Cooling:Electric, Heat Pump
- Heating:Electric, Heat Pump
Structure and exterior
- Year built:1961
- Building area:2,548 sq. ft.
- Lot area:0.61 Acres
Schools
- High school:Western Hills
- Middle school:Bondurant
- Elementary school:Collins Lane
Utilities
- Water:Public
- Sewer:Public Sewer
Finances and disclosures
- Price:$349,900
- Price per sq. ft.:$137.32
New listings near 507 Timothy Drive
- New
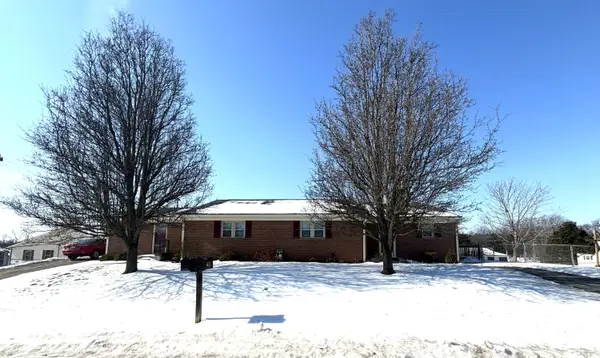 $319,900Active4 beds 3 baths2,140 sq. ft.
$319,900Active4 beds 3 baths2,140 sq. ft.15 Ashwood Court #15A 15B, Frankfort, KY 40601
MLS# 26002379Listed by: CENTURY 21 SIMPSON & ASSOCIATES - New
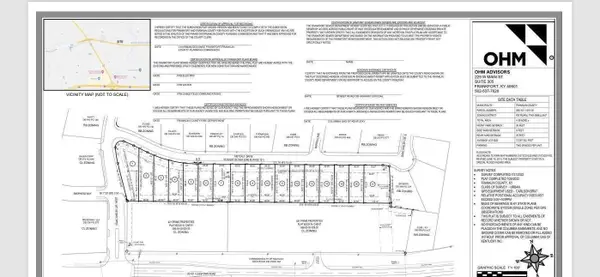 $55,000Active0.21 Acres
$55,000Active0.21 Acres113 Metcalf Drive, Frankfort, KY 40601
MLS# 26002387Listed by: MARSHALL LANE REAL ESTATE - New
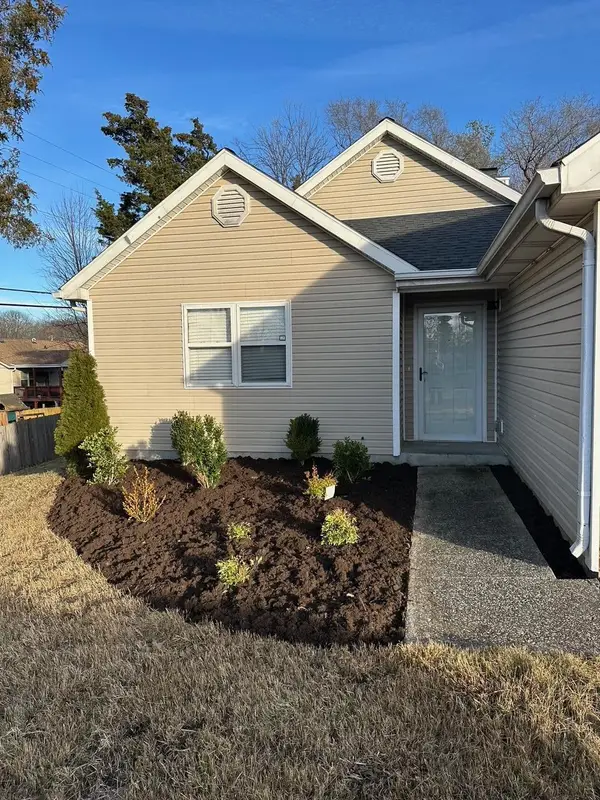 $299,000Active4 beds 2 baths1,465 sq. ft.
$299,000Active4 beds 2 baths1,465 sq. ft.361 Garden Point Drive, Frankfort, KY 40601
MLS# 26002389Listed by: KELLER WILLIAMS BLUEGRASS REALTY - New
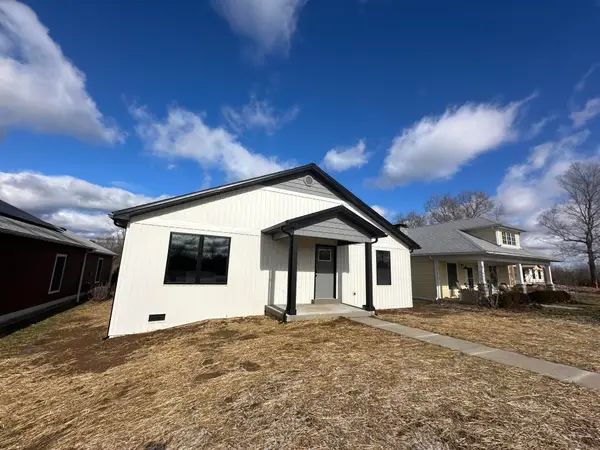 $289,900Active3 beds 2 baths1,500 sq. ft.
$289,900Active3 beds 2 baths1,500 sq. ft.1914 Nostalgic Place, Frankfort, KY 40601
MLS# 26002374Listed by: KELLER WILLIAMS BLUEGRASS REALTY - New
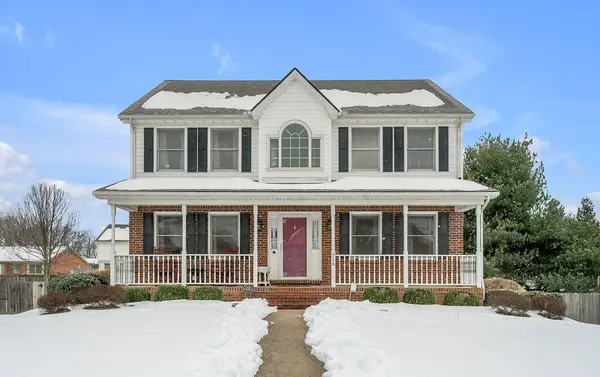 $329,000Active3 beds 3 baths2,266 sq. ft.
$329,000Active3 beds 3 baths2,266 sq. ft.516 Sampson Drive, Frankfort, KY 40601
MLS# 26002334Listed by: KELLER WILLIAMS LEGACY GROUP 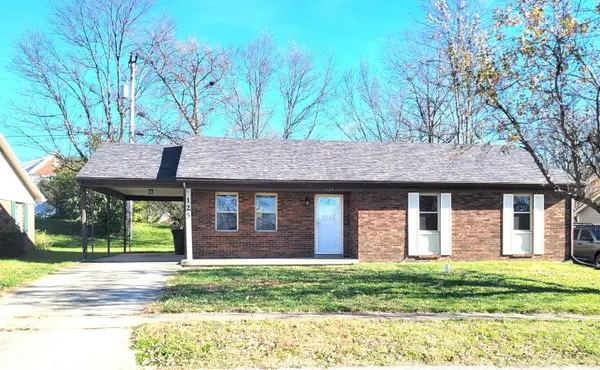 $199,500Pending3 beds 2 baths1,175 sq. ft.
$199,500Pending3 beds 2 baths1,175 sq. ft.125 Schenkelwood Drive, Frankfort, KY 40601
MLS# 26002328Listed by: CENTURY 21 SIMPSON & ASSOCIATES- New
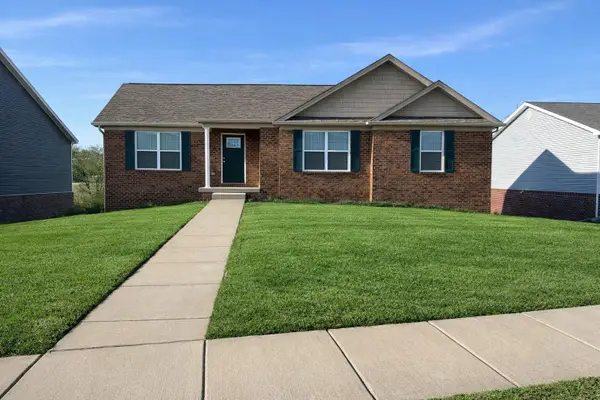 $359,900Active3 beds 2 baths2,370 sq. ft.
$359,900Active3 beds 2 baths2,370 sq. ft.220 Oak Ridge Drive, Frankfort, KY 40601
MLS# 26002315Listed by: EXIT REALTY CRUTCHER FRANKFORT - New
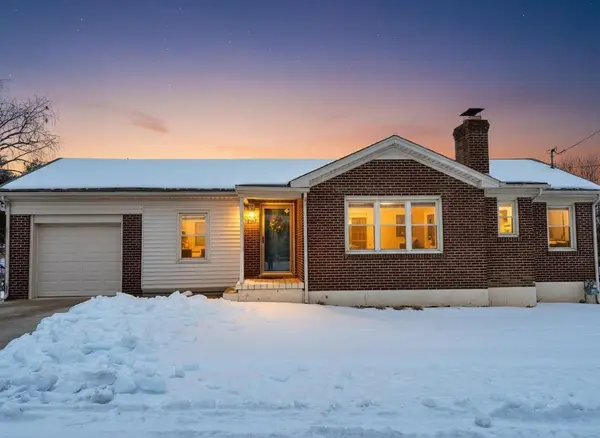 $242,500Active3 beds 1 baths1,560 sq. ft.
$242,500Active3 beds 1 baths1,560 sq. ft.170 Sunset Drive, Frankfort, KY 40601
MLS# 26002306Listed by: KENTUCKY ELITE REAL ESTATE - New
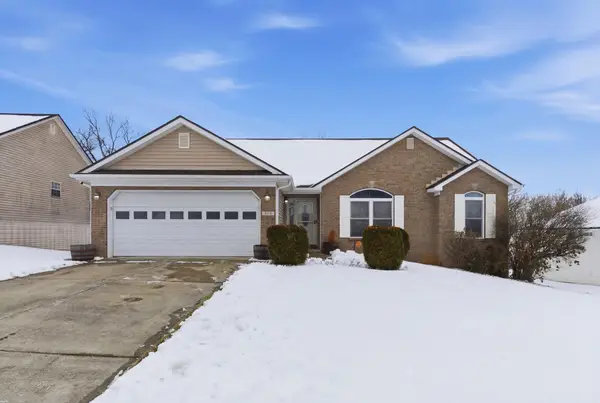 $390,000Active4 beds 3 baths3,104 sq. ft.
$390,000Active4 beds 3 baths3,104 sq. ft.413 Forest Ridge Drive, Frankfort, KY 40601
MLS# 26002295Listed by: RO&CO REAL ESTATE - New
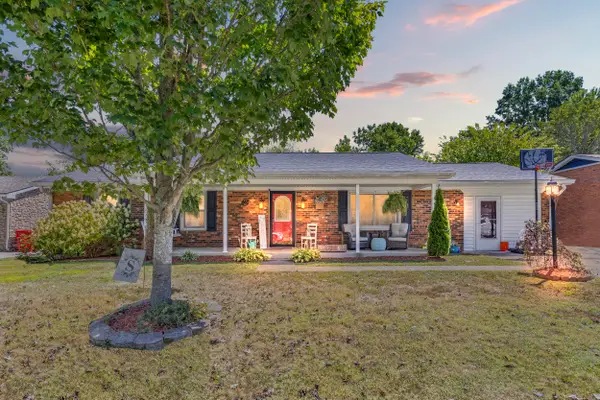 $285,000Active3 beds 2 baths1,433 sq. ft.
$285,000Active3 beds 2 baths1,433 sq. ft.132 Meadowbrook Drive, Frankfort, KY 40601
MLS# 26002287Listed by: KELLER WILLIAMS COMMONWEALTH

