5212 Huntington Woods Road, Frankfort, KY 40601
Local realty services provided by:ERA Select Real Estate
5212 Huntington Woods Road,Frankfort, KY 40601
$549,000
- 4 Beds
- 4 Baths
- 5,362 sq. ft.
- Single family
- Pending
Listed by: joey young
Office: national real estate
MLS#:25016508
Source:KY_LBAR
Price summary
- Price:$549,000
- Price per sq. ft.:$102.39
About this home
Check out this beautiful cape cod on almost 2 acres. Out front you are greeted with a fantastic front porch that is just one of 3 covered outdoor spaces. Step inside the front door and you are welcomed by an open floor plan with hardwood floors, a gorgeous painted brick fireplace, and views out to the back. The kitchen boasts a black/white design with white cabinetry, granite countertops, black appliances, and black fixtures. Just off the main area to the left is a massive rec/bonus room and to the right is the guest half bath and huge 1st floor primary en suite complete with tray ceilings, doors leading to the screened back porch, and a fabulous soaking tub in the updated bathroom. Upstairs you will find a second primary suite with another updated bathroom, gigantic closet, and skylights throughout. Head down to the lower level and there is a 3rd living/rec space with gas fireplace, a full bath, a bonus room/bedroom, and another huge bedroom. Out back there is a wonderful above ground pool, firepit, an insulated and powered shed, screened porch, covered patio, additional storage shed, and trees to create your private oasis.
Contact an agent
Home facts
- Year built:1994
- Listing ID #:25016508
- Added:199 day(s) ago
- Updated:September 06, 2025 at 07:42 PM
Rooms and interior
- Bedrooms:4
- Total bathrooms:4
- Full bathrooms:3
- Half bathrooms:1
- Living area:5,362 sq. ft.
Heating and cooling
- Cooling:Heat Pump
- Heating:Forced Air, Natural Gas
Structure and exterior
- Year built:1994
- Building area:5,362 sq. ft.
- Lot area:1.7 Acres
Schools
- High school:Western Hills
- Middle school:Bondurant
- Elementary school:Bridgeport
Utilities
- Water:Public
- Sewer:Public Sewer
Finances and disclosures
- Price:$549,000
- Price per sq. ft.:$102.39
New listings near 5212 Huntington Woods Road
- New
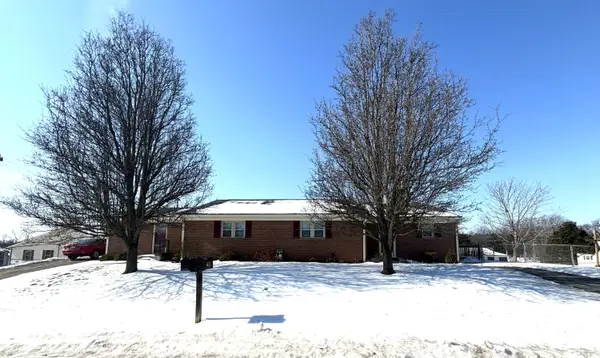 $319,900Active4 beds 3 baths2,140 sq. ft.
$319,900Active4 beds 3 baths2,140 sq. ft.15 Ashwood Court #15A 15B, Frankfort, KY 40601
MLS# 26002379Listed by: CENTURY 21 SIMPSON & ASSOCIATES - New
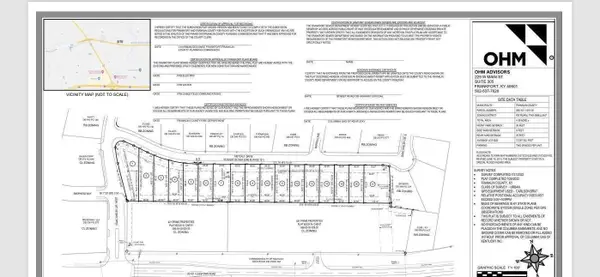 $55,000Active0.21 Acres
$55,000Active0.21 Acres113 Metcalf Drive, Frankfort, KY 40601
MLS# 26002387Listed by: MARSHALL LANE REAL ESTATE - New
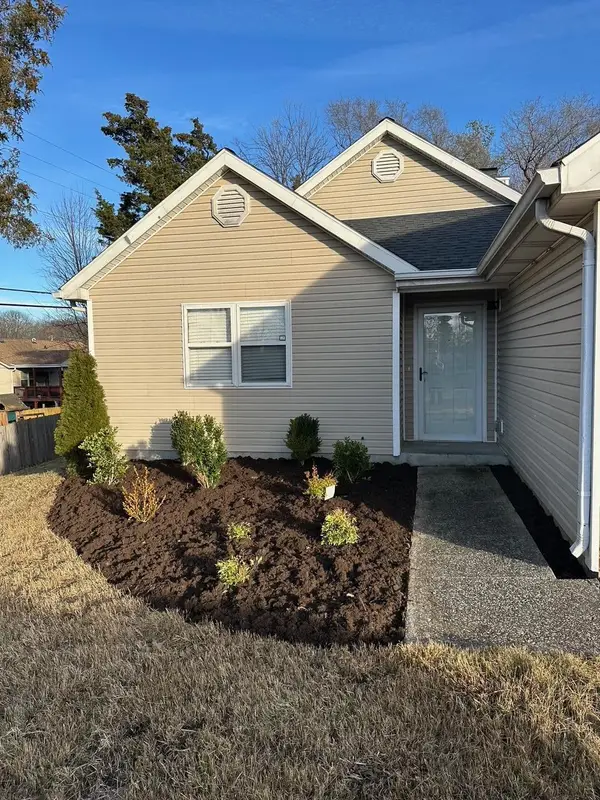 $299,000Active4 beds 2 baths1,465 sq. ft.
$299,000Active4 beds 2 baths1,465 sq. ft.361 Garden Point Drive, Frankfort, KY 40601
MLS# 26002389Listed by: KELLER WILLIAMS BLUEGRASS REALTY - New
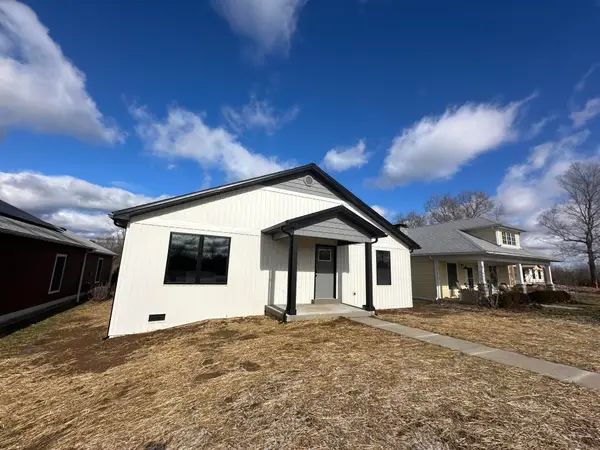 $289,900Active3 beds 2 baths1,500 sq. ft.
$289,900Active3 beds 2 baths1,500 sq. ft.1914 Nostalgic Place, Frankfort, KY 40601
MLS# 26002374Listed by: KELLER WILLIAMS BLUEGRASS REALTY - New
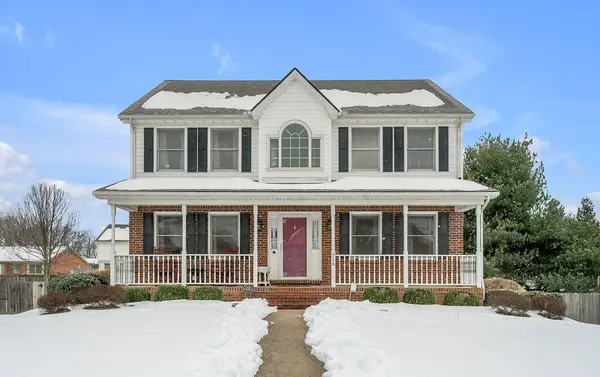 $329,000Active3 beds 3 baths2,266 sq. ft.
$329,000Active3 beds 3 baths2,266 sq. ft.516 Sampson Drive, Frankfort, KY 40601
MLS# 26002334Listed by: KELLER WILLIAMS LEGACY GROUP 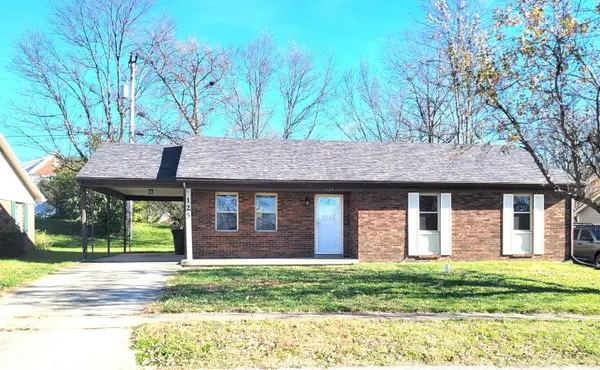 $199,500Pending3 beds 2 baths1,175 sq. ft.
$199,500Pending3 beds 2 baths1,175 sq. ft.125 Schenkelwood Drive, Frankfort, KY 40601
MLS# 26002328Listed by: CENTURY 21 SIMPSON & ASSOCIATES- New
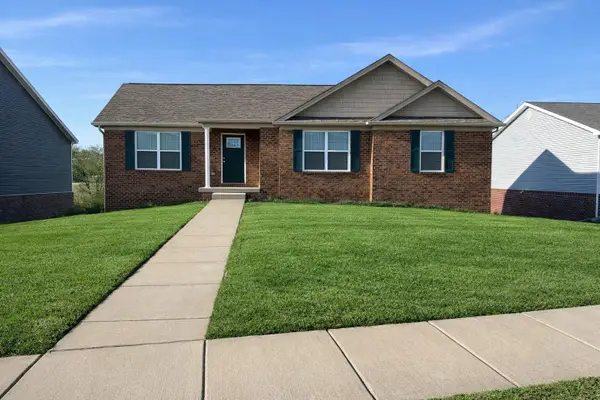 $359,900Active3 beds 2 baths2,370 sq. ft.
$359,900Active3 beds 2 baths2,370 sq. ft.220 Oak Ridge Drive, Frankfort, KY 40601
MLS# 26002315Listed by: EXIT REALTY CRUTCHER FRANKFORT - New
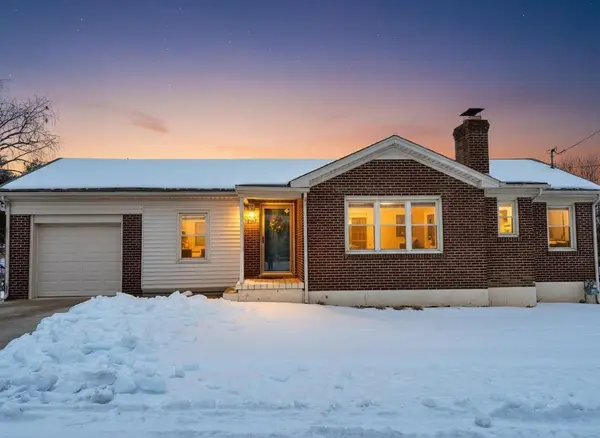 $242,500Active3 beds 1 baths1,560 sq. ft.
$242,500Active3 beds 1 baths1,560 sq. ft.170 Sunset Drive, Frankfort, KY 40601
MLS# 26002306Listed by: KENTUCKY ELITE REAL ESTATE - New
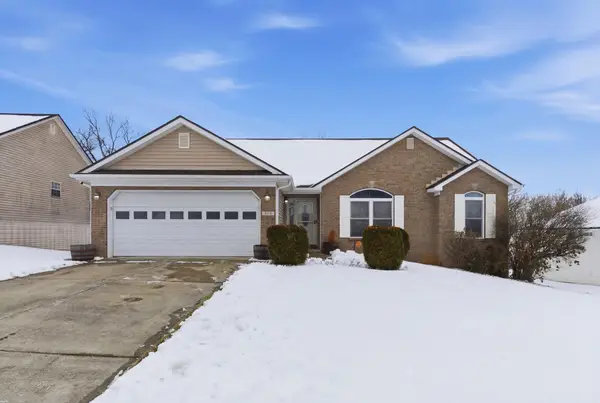 $390,000Active4 beds 3 baths3,104 sq. ft.
$390,000Active4 beds 3 baths3,104 sq. ft.413 Forest Ridge Drive, Frankfort, KY 40601
MLS# 26002295Listed by: RO&CO REAL ESTATE - New
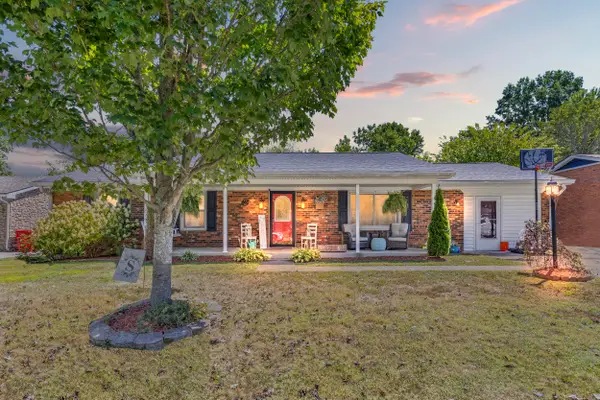 $285,000Active3 beds 2 baths1,433 sq. ft.
$285,000Active3 beds 2 baths1,433 sq. ft.132 Meadowbrook Drive, Frankfort, KY 40601
MLS# 26002287Listed by: KELLER WILLIAMS COMMONWEALTH

