608 Leawood Drive, Frankfort, KY 40601
Local realty services provided by:ERA Team Realtors
608 Leawood Drive,Frankfort, KY 40601
$329,900
- 4 Beds
- 3 Baths
- 2,526 sq. ft.
- Single family
- Active
Listed by:k joel kenimer
Office:kenimer realty
MLS#:25500499
Source:KY_LBAR
Price summary
- Price:$329,900
- Price per sq. ft.:$130.6
About this home
Welcome home to this well-crafted brick residence, nestled in the heart of the highly desirable Thistleton community. Built in 1969 and lovingly maintained, this gem offers both timeless character and endless potential for your personal touch.
Step inside to discover a warm and inviting first floor, highlighted by a cozy, wood-paneled sitting room—perfect for family gatherings or quiet evenings in. The hardwood floors add to the charm, while the spacious kitchen provides plenty of room to cook, entertain, and make memories.
Upstairs, the layout is functional and inviting, ready for you to customize and create the home of your dreams. With 4 bedrooms and 2.5 baths, there's plenty of space for everyone.
But the real showstopper? The private, tree-lined backyard! Set on nearly a third of an acre, it feels like your own secluded retreat. Take a dip in the in-ground pool, relax on the patio, or simply enjoy the peace and quiet that makes this property so special.
From its solid construction to its charming details and unbeatable location, this home is a rare find. With just a little updating, it has the potential to shine brighter than ever.
Don't miss your chance to own a piece of Thistleton charm—schedule your showing today!
Contact an agent
Home facts
- Year built:1969
- Listing ID #:25500499
- Added:23 day(s) ago
- Updated:September 29, 2025 at 03:50 PM
Rooms and interior
- Bedrooms:4
- Total bathrooms:3
- Full bathrooms:2
- Half bathrooms:1
- Living area:2,526 sq. ft.
Heating and cooling
- Cooling:Electric
- Heating:Heat Pump
Structure and exterior
- Year built:1969
- Building area:2,526 sq. ft.
- Lot area:0.34 Acres
Schools
- High school:Western Hills
- Middle school:Bondurant
- Elementary school:Westridge
Utilities
- Water:Public
- Sewer:Public Sewer
Finances and disclosures
- Price:$329,900
- Price per sq. ft.:$130.6
New listings near 608 Leawood Drive
- New
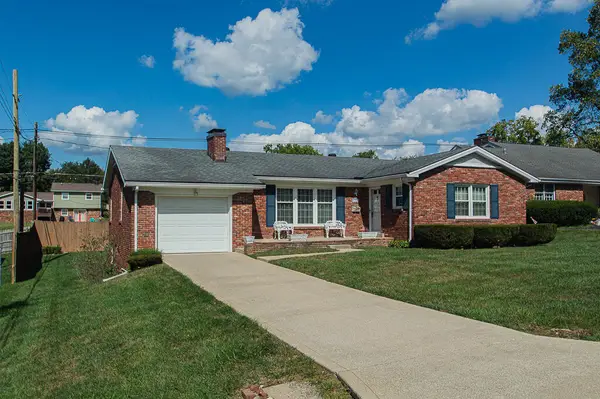 $275,000Active3 beds 2 baths2,111 sq. ft.
$275,000Active3 beds 2 baths2,111 sq. ft.1143 Kiowa Trail, Frankfort, KY 40601
MLS# 25502460Listed by: MARSHALL LANE REAL ESTATE - New
 $298,000Active5 beds 2 baths1,400 sq. ft.
$298,000Active5 beds 2 baths1,400 sq. ft.5658 Louisville Road, Frankfort, KY 40601
MLS# 25502448Listed by: RE/MAX CREATIVE REALTY - New
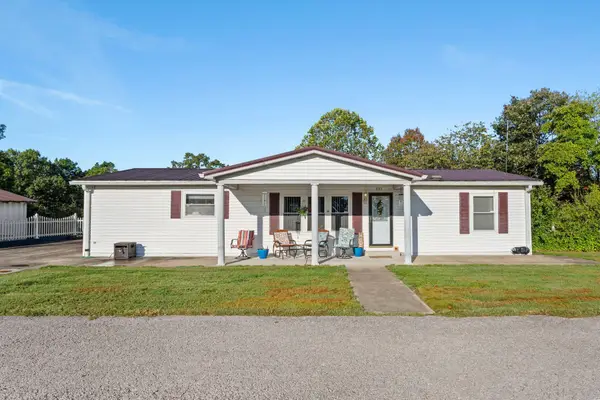 Listed by ERA$320,000Active2 beds 3 baths2,252 sq. ft.
Listed by ERA$320,000Active2 beds 3 baths2,252 sq. ft.839 Mccann Lane, Frankfort, KY 40601
MLS# 25502438Listed by: ERA SELECT REAL ESTATE - New
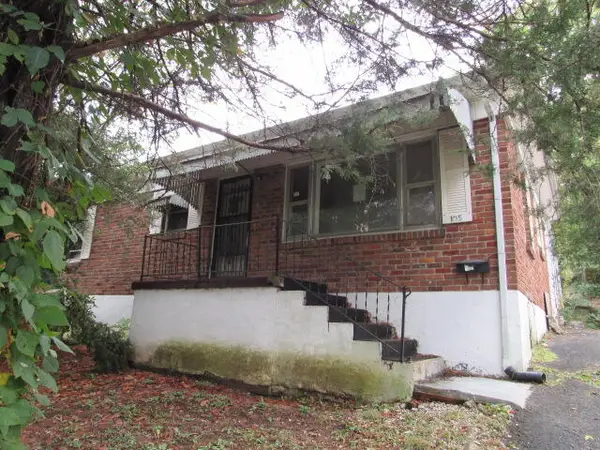 $93,600Active2 beds 1 baths1,414 sq. ft.
$93,600Active2 beds 1 baths1,414 sq. ft.105 Marlow Court, Frankfort, KY 40601
MLS# 25502425Listed by: ROOKARD REAL ESTATE CONSULTANTS - New
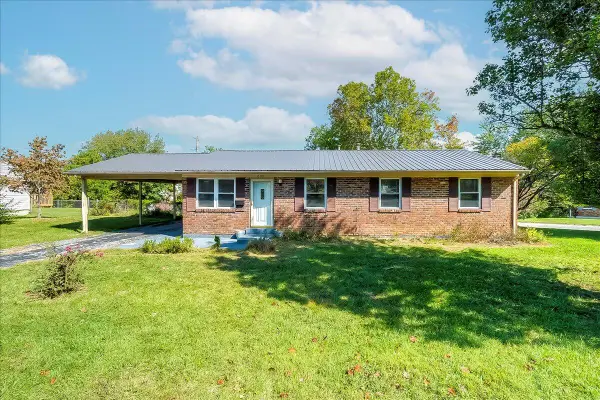 $244,500Active4 beds 2 baths1,364 sq. ft.
$244,500Active4 beds 2 baths1,364 sq. ft.1300 Saddleback Trail, Frankfort, KY 40601
MLS# 25502403Listed by: BLUEGRASS REALTY & INVESTMENTS  $359,900Active22.67 Acres
$359,900Active22.67 Acres22.6 Acres Devils Hollow Road, Frankfort, KY 40601
MLS# 25015170Listed by: BLUEGRASS REALTY & INVESTMENTS- New
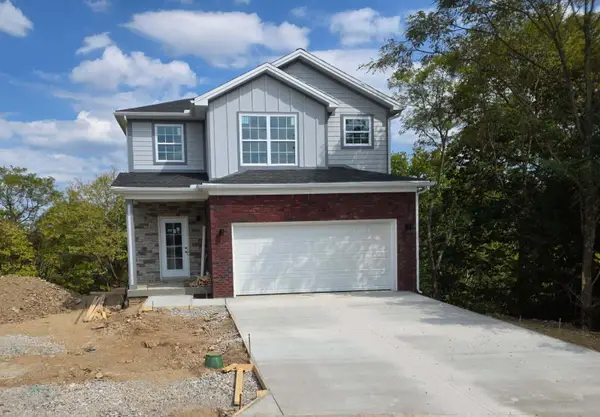 $409,000Active3 beds 3 baths1,685 sq. ft.
$409,000Active3 beds 3 baths1,685 sq. ft.318 Blue Spruce Drive, Frankfort, KY 40601
MLS# 25502395Listed by: CHRISTIES INTERNATIONAL REAL ESTATE BLUEGRASS - New
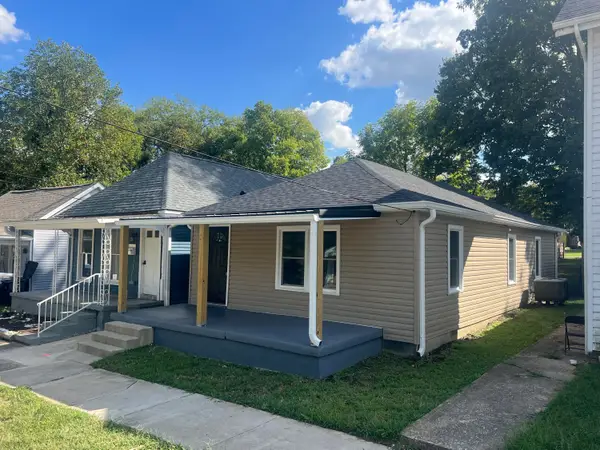 $209,900Active2 beds 1 baths968 sq. ft.
$209,900Active2 beds 1 baths968 sq. ft.311 E Second Street, Frankfort, KY 40601
MLS# 25502294Listed by: RO&CO REAL ESTATE - New
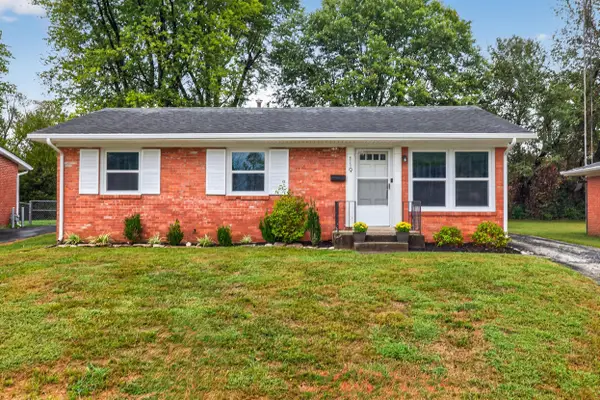 Listed by ERA$232,000Active3 beds 1 baths1,350 sq. ft.
Listed by ERA$232,000Active3 beds 1 baths1,350 sq. ft.119 Oaklawn Drive, Frankfort, KY 40601
MLS# 25502244Listed by: ERA SELECT REAL ESTATE - New
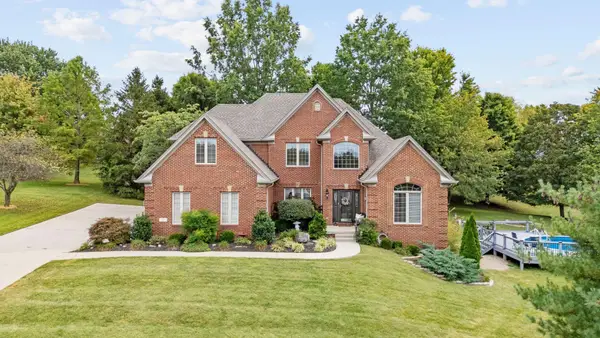 $685,000Active5 beds 4 baths3,887 sq. ft.
$685,000Active5 beds 4 baths3,887 sq. ft.103 Fallen Court, Frankfort, KY 40601
MLS# 25502239Listed by: BLUEGRASS SOTHEBY'S INTERNATIONAL REALTY
