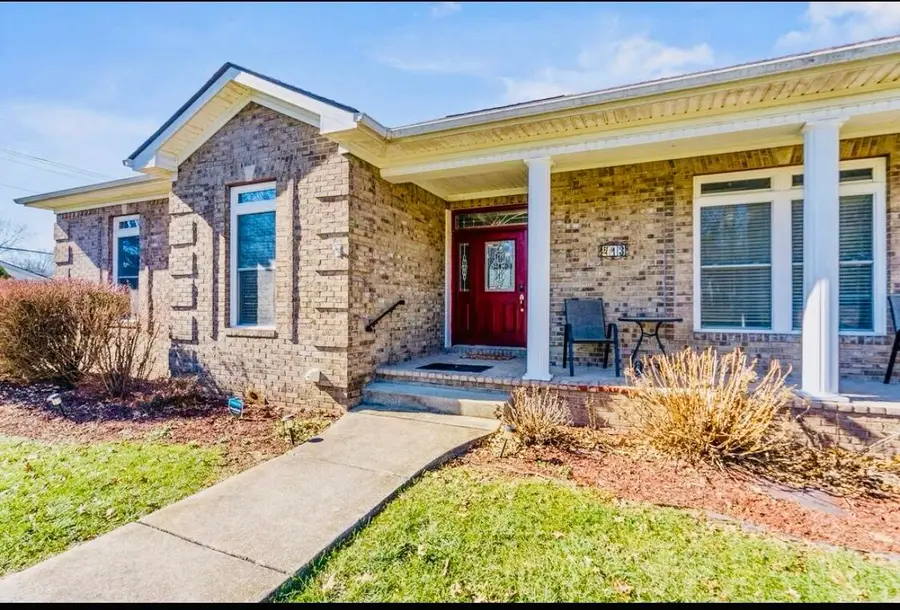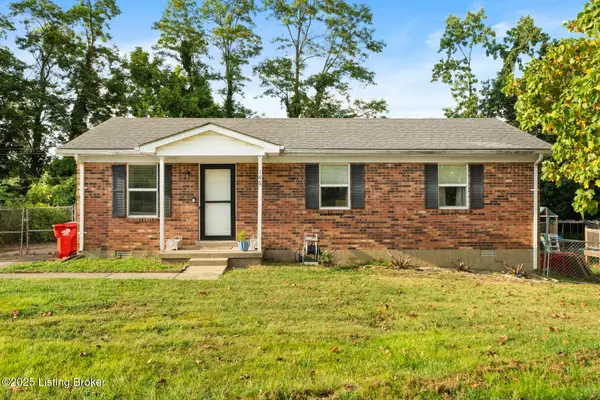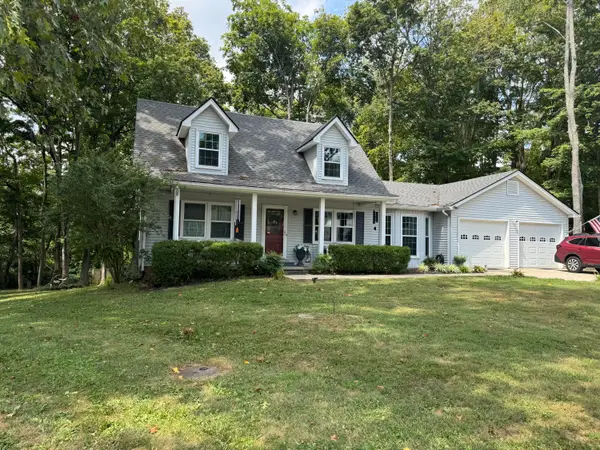713 Winterhaven Lane, Frankfort, KY 40601
Local realty services provided by:ERA Select Real Estate



713 Winterhaven Lane,Frankfort, KY 40601
$415,000
- 5 Beds
- 3 Baths
- 2,820 sq. ft.
- Single family
- Active
Listed by:tracy c barnes
Office:kentucky dreams realty
MLS#:25015179
Source:KY_LBAR
Price summary
- Price:$415,000
- Price per sq. ft.:$147.16
About this home
Large family, extended family, need extra rooms? This house has it covered!! When you enter the front door you are welcomed by the large living room in the center of the house.
The master suite is on the right of the door with the other two bedrooms on the left. The large kitchen has plenty cabinets room for your family sized table and a pantry. From the kitchen you can enjoy the large covered deck overlooking the back yard and creek. The open stairway to the basement is in the living room. Downstairs you will find two additional bedrooms, one bath and another family room with cabinets and space for a kitchenette. From this family room you can step onto the patio that connects to the lower drive. With three car garage you have room for vehicles and a mower. There is plenty of parking on the main drive and on the circular drive in the front. Make this all brick large home your favorite home ever!!
Contact an agent
Home facts
- Year built:2007
- Listing Id #:25015179
- Added:31 day(s) ago
- Updated:August 15, 2025 at 03:38 PM
Rooms and interior
- Bedrooms:5
- Total bathrooms:3
- Full bathrooms:3
- Living area:2,820 sq. ft.
Heating and cooling
- Cooling:Heat Pump
- Heating:Heat Pump
Structure and exterior
- Year built:2007
- Building area:2,820 sq. ft.
- Lot area:0.51 Acres
Schools
- High school:Franklin Co
- Middle school:Elkhorn Middle
- Elementary school:Hearn
Utilities
- Water:Public
- Sewer:Public Sewer
Finances and disclosures
- Price:$415,000
- Price per sq. ft.:$147.16
New listings near 713 Winterhaven Lane
- New
 $305,000Active4 beds 2 baths2,422 sq. ft.
$305,000Active4 beds 2 baths2,422 sq. ft.1202 Chinook Trail, Frankfort, KY 40601
MLS# 25018046Listed by: EXIT REALTY CRUTCHER FRANKFORT - New
 $229,900Active3 beds 2 baths1,050 sq. ft.
$229,900Active3 beds 2 baths1,050 sq. ft.146 Highwood Dr, Frankfort, KY 40601
MLS# 1695410Listed by: HOME LAND OF KENTUCKY - New
 $225,000Active3 beds 2 baths1,104 sq. ft.
$225,000Active3 beds 2 baths1,104 sq. ft.108 Cedar Crest Lane, Frankfort, KY 40601
MLS# 25018016Listed by: EXP REALTY, LLC - New
 $225,000Active3 beds 2 baths1,104 sq. ft.
$225,000Active3 beds 2 baths1,104 sq. ft.108 Cedar Crest Lane, Frankfort, KY 40601
MLS# 25018024Listed by: EXP REALTY, LLC - New
 $350,000Active5 beds 2 baths2,100 sq. ft.
$350,000Active5 beds 2 baths2,100 sq. ft.2208 Indian Gap Rd, Frankfort, KY 40601
MLS# 1695390Listed by: WEICHERT REALTORS-H. BARRY SMITH CO. - New
 $180,000Active3 beds 1 baths1,130 sq. ft.
$180,000Active3 beds 1 baths1,130 sq. ft.328 Hardy Street, Frankfort, KY 40601
MLS# 25017978Listed by: KELLER WILLIAMS COMMONWEALTH - New
 $289,000Active3 beds 2 baths1,800 sq. ft.
$289,000Active3 beds 2 baths1,800 sq. ft.948 Pea Ridge Road, Frankfort, KY 40601
MLS# 25017964Listed by: DIY FLAT FEE.COM - New
 $345,000Active3 beds 2 baths1,683 sq. ft.
$345,000Active3 beds 2 baths1,683 sq. ft.1200 Chinook Trail, Frankfort, KY 40601
MLS# 25017937Listed by: PLUM TREE REALTY - New
 $212,000Active3 beds 1 baths945 sq. ft.
$212,000Active3 beds 1 baths945 sq. ft.238 Spruce Drive, Frankfort, KY 40601
MLS# 25017931Listed by: CAPITAL REALTY AND INVESTMENTS - New
 $349,900Active3 beds 2 baths1,734 sq. ft.
$349,900Active3 beds 2 baths1,734 sq. ft.206 Glenbrook Court, Frankfort, KY 40601
MLS# 25017903Listed by: COLDWELL BANKER MCMAHAN
