740 Tracy Lane, Frankfort, KY 40601
Local realty services provided by:ERA Select Real Estate
740 Tracy Lane,Frankfort, KY 40601
$415,000
- 3 Beds
- 3 Baths
- 2,780 sq. ft.
- Single family
- Pending
Listed by: joe johnson
Office: bluegrass realty & investments
MLS#:25502684
Source:KY_LBAR
Price summary
- Price:$415,000
- Price per sq. ft.:$149.28
About this home
Enjoy the ease of one-level living with plenty of space to spread out. This home is designed for entertaining, featuring an eat-in kitchen with island, a formal dining room (or office if you prefer), and two living areas—both with cozy fireplaces. You'll love the convenience of a separate laundry room, utility room, and the oversized bonus room above the garage that's perfect for hobbies or extra storage. Step outside and discover even more: a classic barn with concrete block sides and a gambrel metal roof, a peaceful pond, and almost 15 acres to roam and recharge—all just minutes from town. Summers are made for the inground pool, while the covered patio is the perfect spot to relax and enjoy the wooded, private backyard. This property blends comfort, function, and outdoor living—all in one special place. Listing agent related to seller.
Contact an agent
Home facts
- Year built:9999
- Listing ID #:25502684
- Added:78 day(s) ago
- Updated:December 12, 2025 at 01:43 AM
Rooms and interior
- Bedrooms:3
- Total bathrooms:3
- Full bathrooms:2
- Half bathrooms:1
- Living area:2,780 sq. ft.
Heating and cooling
- Heating:Baseboard, Electric, Forced Air
Structure and exterior
- Year built:9999
- Building area:2,780 sq. ft.
- Lot area:14.93 Acres
Schools
- High school:Franklin Co
- Middle school:Elkhorn Middle
- Elementary school:Peaks Mill
Utilities
- Water:Public
Finances and disclosures
- Price:$415,000
- Price per sq. ft.:$149.28
New listings near 740 Tracy Lane
- New
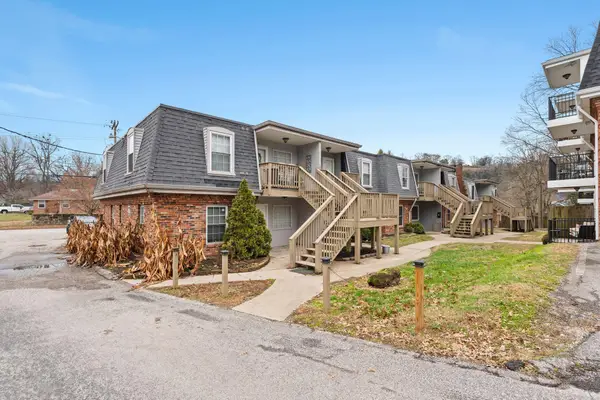 $125,000Active2 beds 1 baths744 sq. ft.
$125,000Active2 beds 1 baths744 sq. ft.333 E 4th Street #B6, Frankfort, KY 40601
MLS# 25507996Listed by: REAL BROKER LLC - New
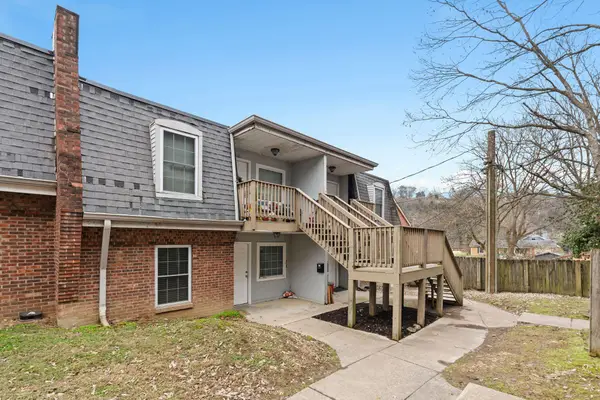 $125,000Active2 beds 1 baths744 sq. ft.
$125,000Active2 beds 1 baths744 sq. ft.333 E 4th Street #B10, Frankfort, KY 40601
MLS# 25507997Listed by: REAL BROKER LLC - New
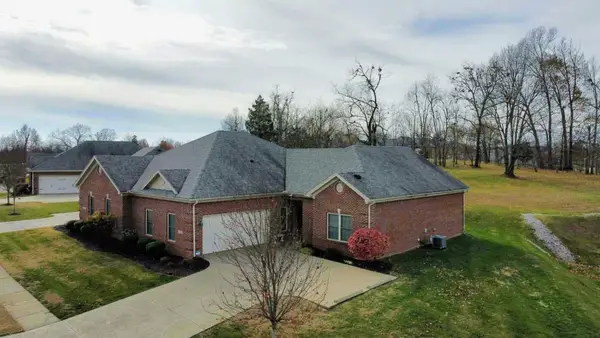 $370,000Active2 beds 2 baths1,646 sq. ft.
$370,000Active2 beds 2 baths1,646 sq. ft.1126 Leawood Drive, Frankfort, KY 40601
MLS# 25508023Listed by: PLUM TREE REALTY - New
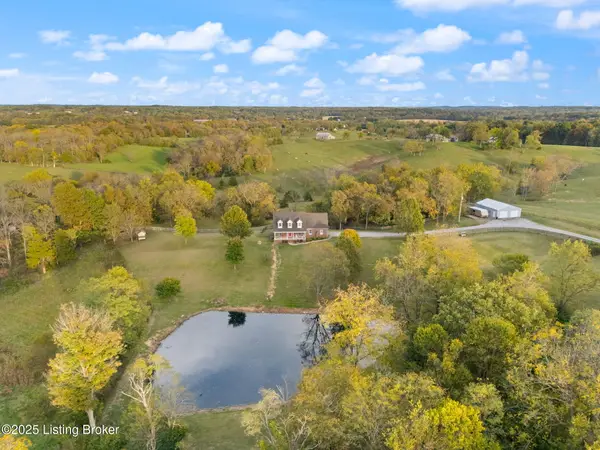 $630,000Active3 beds 4 baths3,890 sq. ft.
$630,000Active3 beds 4 baths3,890 sq. ft.380 Kentucky Highway 151 Rd # 1, Frankfort, KY 40601
MLS# 1705386Listed by: BUILDING THE BLUEGRASS REALTY - New
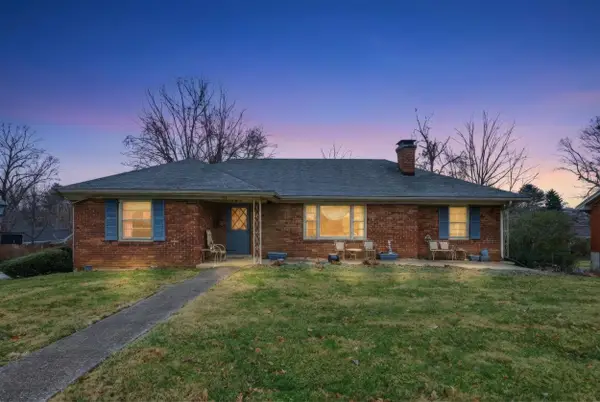 $230,000Active3 beds 2 baths2,522 sq. ft.
$230,000Active3 beds 2 baths2,522 sq. ft.147 Seminole Trail, Frankfort, KY 40601
MLS# 25507912Listed by: KELLER WILLIAMS COMMONWEALTH - New
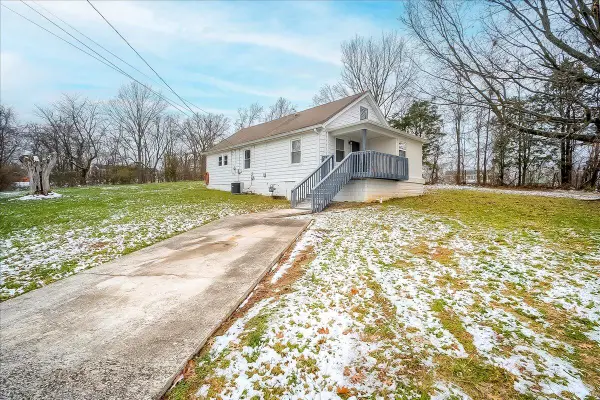 $239,900Active2 beds 1 baths1,107 sq. ft.
$239,900Active2 beds 1 baths1,107 sq. ft.621 Richardson Lane, Frankfort, KY 40601
MLS# 25507903Listed by: BLUEGRASS REALTY & INVESTMENTS 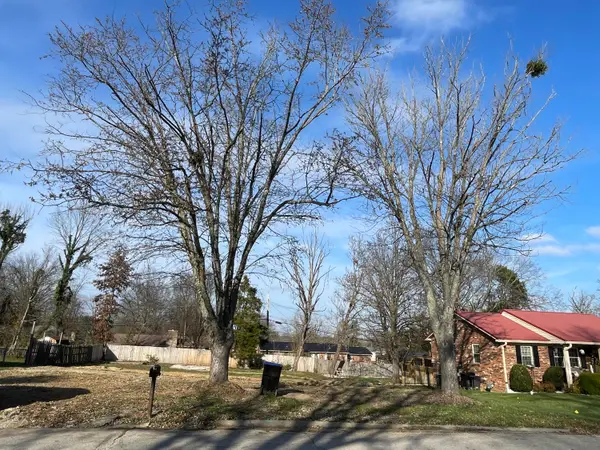 $20,000Pending0.25 Acres
$20,000Pending0.25 Acres391 Harrodswood Road, Frankfort, KY 40601
MLS# 25507885Listed by: EXIT REALTY CRUTCHER FRANKFORT- New
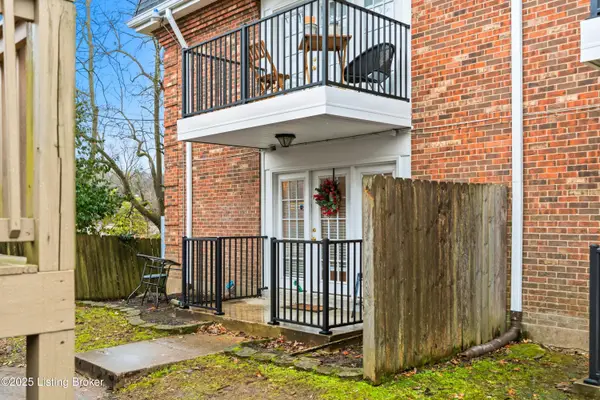 $140,000Active2 beds 2 baths800 sq. ft.
$140,000Active2 beds 2 baths800 sq. ft.333 E 4th St #APT C7, Frankfort, KY 40601
MLS# 1705282Listed by: EXIT REALTY CRUTCHER - New
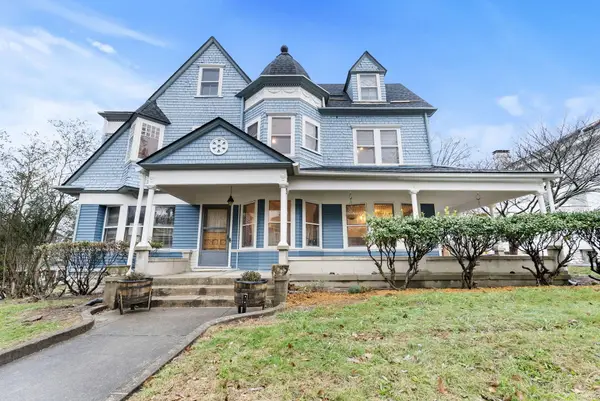 $619,000Active4 beds 3 baths3,389 sq. ft.
$619,000Active4 beds 3 baths3,389 sq. ft.124 W Todd Street, Frankfort, KY 40601
MLS# 25507060Listed by: NATIONAL REAL ESTATE - New
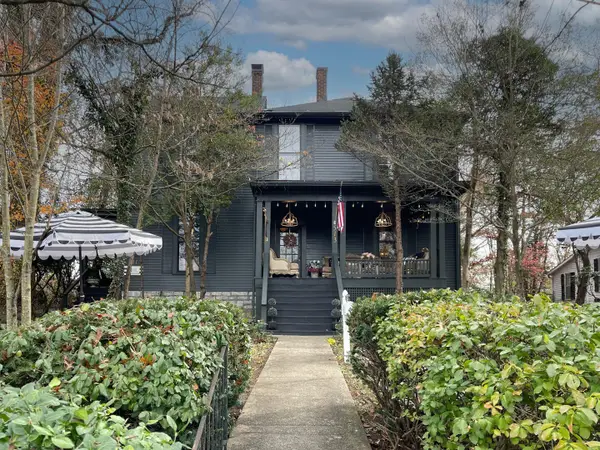 $980,000Active5 beds 7 baths4,471 sq. ft.
$980,000Active5 beds 7 baths4,471 sq. ft.511-13 Capital Avenue, Frankfort, KY 40601
MLS# 25507607Listed by: KELLER WILLIAMS BLUEGRASS REALTY
