816 Isaac Shelby Circle, Frankfort, KY 40601
Local realty services provided by:ERA Select Real Estate
816 Isaac Shelby Circle,Frankfort, KY 40601
$379,000
- 3 Beds
- 3 Baths
- 2,024 sq. ft.
- Single family
- Active
Listed by: dottie gatewood
Office: gatewood & associates realty co
MLS#:25503258
Source:KY_LBAR
Price summary
- Price:$379,000
- Price per sq. ft.:$187.25
About this home
Governors Place-situated on a large corner lot! Wood privacy fence around back yard. Come discover this beautiful home - as it is sure to impress with stately curb appeal, welcoming front porch, along with mature landscaping & many spacious living spaces - over 2,000 finished square feet. Replacement windows. You will find this floor plan is ideal for entertaining, while at the same time provides for the ease of modern-day everyday living. The foyer provides a great spot to welcome your guests. Additionally, the inviting family room provides an additional space to gather. You will be delighted to find a kitchen with solid wood cabainetry and a gas stove, along side abundant amount of cabinetry. The primary suite & 2 additional bedrooms are upstairs (currently covered w/carpet). The surprisingly large primary suite is sure to impress - featuring walk-in closet space and beautiful bath featuring oversized vanity, whirlpool tub and walk-in shower. The other 2 bedrooms share a hall bath. Deep, two car (~ 600 sq ft) side entry garage.
Contact an agent
Home facts
- Year built:1994
- Listing ID #:25503258
- Added:99 day(s) ago
- Updated:January 02, 2026 at 03:56 PM
Rooms and interior
- Bedrooms:3
- Total bathrooms:3
- Full bathrooms:2
- Half bathrooms:1
- Living area:2,024 sq. ft.
Structure and exterior
- Year built:1994
- Building area:2,024 sq. ft.
- Lot area:0.33 Acres
Schools
- High school:Franklin Co
- Middle school:Elkhorn Middle
- Elementary school:Hearn
Utilities
- Water:Public
- Sewer:Public Sewer
Finances and disclosures
- Price:$379,000
- Price per sq. ft.:$187.25
New listings near 816 Isaac Shelby Circle
- New
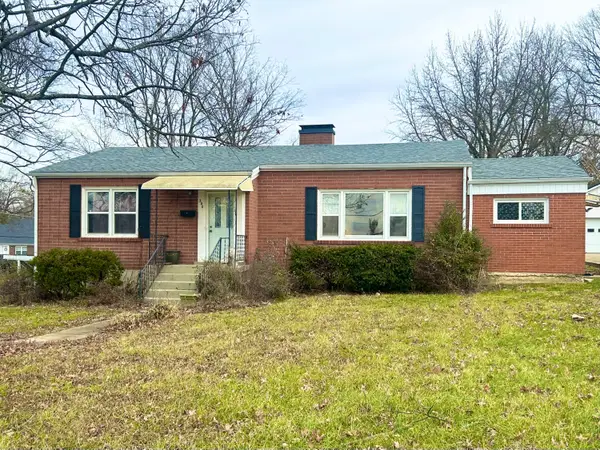 $249,900Active4 beds 2 baths1,650 sq. ft.
$249,900Active4 beds 2 baths1,650 sq. ft.300 Versailles Road, Frankfort, KY 40601
MLS# 26001154Listed by: EPIQUE REALTY - GEORGETOWN - New
 $199,900Active2 beds 1 baths1,000 sq. ft.
$199,900Active2 beds 1 baths1,000 sq. ft.311 E Second Street, Frankfort, KY 40601
MLS# 26001165Listed by: RO&CO REAL ESTATE - New
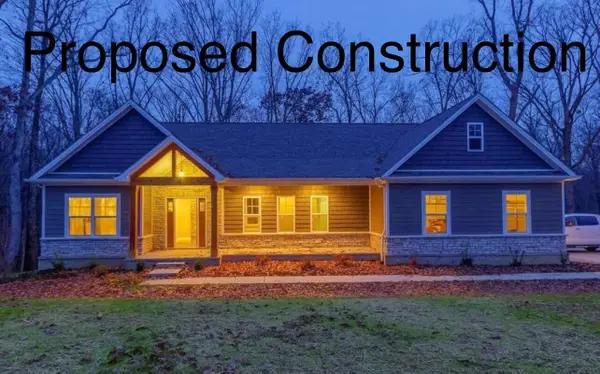 $550,375Active3 beds 3 baths2,140 sq. ft.
$550,375Active3 beds 3 baths2,140 sq. ft.2210 Leestown Road, Frankfort, KY 40601
MLS# 26001024Listed by: KASSIE & ASSOCIATES - New
 $150,000Active3 beds 2 baths1,100 sq. ft.
$150,000Active3 beds 2 baths1,100 sq. ft.200 Old Harrodsburg Rd #19, Frankfort, KY 40601
MLS# 1707050Listed by: KELLER WILLIAMS COLLECTIVE - New
 $253,000Active3 beds 2 baths1,815 sq. ft.
$253,000Active3 beds 2 baths1,815 sq. ft.209 Signal Ridge Rd, Frankfort, KY 40601
MLS# 1707033Listed by: 85W REAL ESTATE - New
 $542,000Active3 beds 2 baths1,360 sq. ft.
$542,000Active3 beds 2 baths1,360 sq. ft.9690 Clifton Road, Frankfort, KY 40601
MLS# 26000919Listed by: KELLER WILLIAMS LEGACY GROUP  $340,000Pending3 beds 2 baths1,837 sq. ft.
$340,000Pending3 beds 2 baths1,837 sq. ft.116 Goring Lane, Frankfort, KY 40601
MLS# 26000920Listed by: RE/MAX CREATIVE REALTY- New
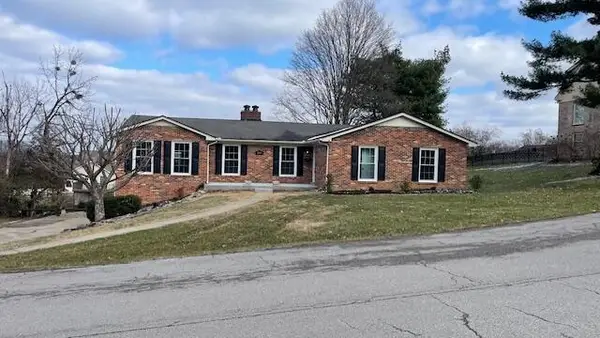 $469,500Active3 beds 2 baths2,952 sq. ft.
$469,500Active3 beds 2 baths2,952 sq. ft.209 Eastover Drive, Frankfort, KY 40601
MLS# 26000799Listed by: CAPITAL REALTY AND INVESTMENTS - New
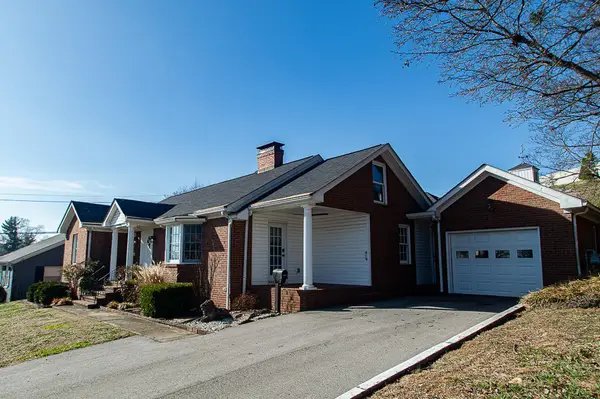 $415,000Active4 beds 2 baths2,404 sq. ft.
$415,000Active4 beds 2 baths2,404 sq. ft.106 Reservoir Road, Frankfort, KY 40601
MLS# 26000802Listed by: MARSHALL LANE REAL ESTATE 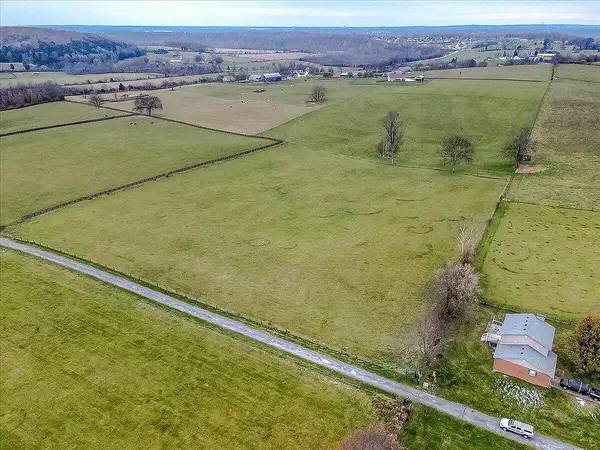 $169,000Pending5 Acres
$169,000Pending5 Acres191 Chicamauga Road, Frankfort, KY 40601
MLS# 26000755Listed by: BLUEGRASS REALTY & INVESTMENTS
