9 Timberlawn Lane, Frankfort, KY 40601
Local realty services provided by:ERA Select Real Estate
9 Timberlawn Lane,Frankfort, KY 40601
$389,900
- 4 Beds
- 3 Baths
- 3,189 sq. ft.
- Single family
- Pending
Listed by:jeffrey a simpson
Office:capital realty and investments
MLS#:25500882
Source:KY_LBAR
Price summary
- Price:$389,900
- Price per sq. ft.:$122.26
About this home
This home has been family owned for the last 42 yrs. It has been maintained and served the family well and they are now ready to provide the opportunity for a new owner to take over ownership and make it their home. It has 4 bedrooms,3 baths, living room formal dining, family room w/fireplace, and eat in kitchen. It also provides and extra room on the main level for a home office with separate entrance from the front of the house. This all-brick basement home sits on a large corner lot and has an oversize 2 car attached garage and plenty of off-street parking. There have been many upgrades over the yrs and most recent is completely new HVAC system for main and 2nd level. This very desirable neighborhood will provide comfort and convenience to your life with easy access to Interstate for commutes to surrounding counties and close to Churches, schools shopping and entertainment. Hurry and schedule your private showing today!
Contact an agent
Home facts
- Year built:1974
- Listing ID #:25500882
- Added:48 day(s) ago
- Updated:October 13, 2025 at 10:45 PM
Rooms and interior
- Bedrooms:4
- Total bathrooms:3
- Full bathrooms:3
- Living area:3,189 sq. ft.
Heating and cooling
- Cooling:Electric, Heat Pump, Zoned
- Heating:Forced Air, Heat Pump, Wood Stove, Zoned
Structure and exterior
- Year built:1974
- Building area:3,189 sq. ft.
- Lot area:0.48 Acres
Schools
- High school:Franklin Co
- Middle school:Elkhorn Middle
- Elementary school:Hearn
Utilities
- Water:Public
- Sewer:Public Sewer
Finances and disclosures
- Price:$389,900
- Price per sq. ft.:$122.26
New listings near 9 Timberlawn Lane
- New
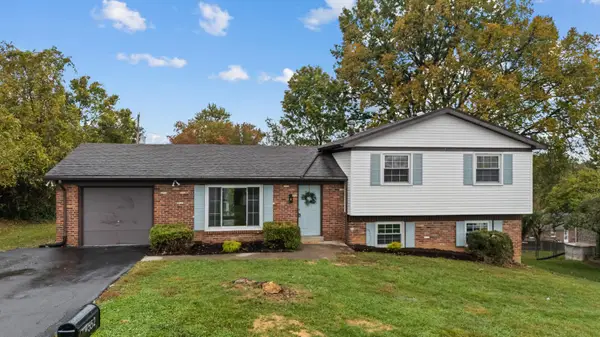 $265,000Active4 beds 2 baths1,728 sq. ft.
$265,000Active4 beds 2 baths1,728 sq. ft.552 Williamsburg Road, Frankfort, KY 40601
MLS# 25504814Listed by: MARSHALL LANE REAL ESTATE - New
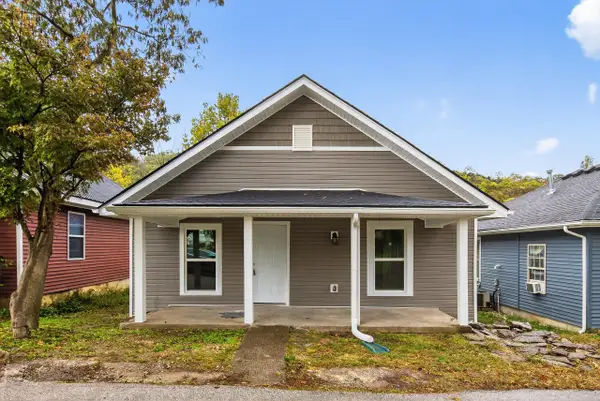 $178,500Active2 beds 1 baths889 sq. ft.
$178,500Active2 beds 1 baths889 sq. ft.903 Grant Street, Frankfort, KY 40601
MLS# 25504807Listed by: TRU LIFE REAL ESTATE - New
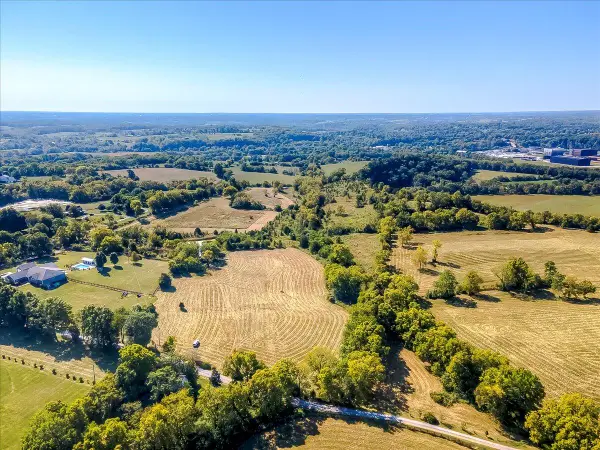 $395,000Active10.22 Acres
$395,000Active10.22 AcresTract 3 Colston Lane, Frankfort, KY 40601
MLS# 25504762Listed by: CAPITAL REALTY AND INVESTMENTS - New
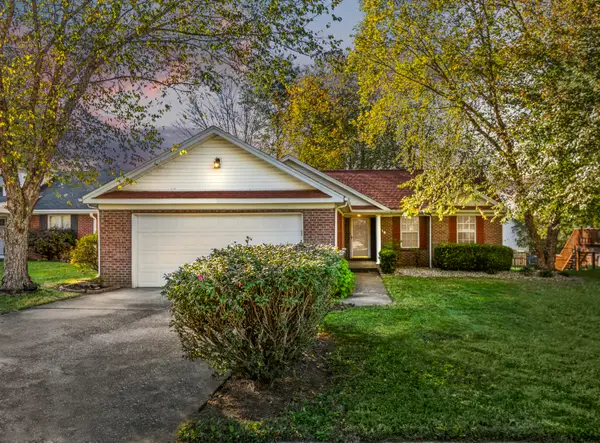 $289,500Active3 beds 2 baths1,296 sq. ft.
$289,500Active3 beds 2 baths1,296 sq. ft.118 Wood Duck Drive, Frankfort, KY 40601
MLS# 25504741Listed by: BUILDING THE BLUEGRASS REALTY 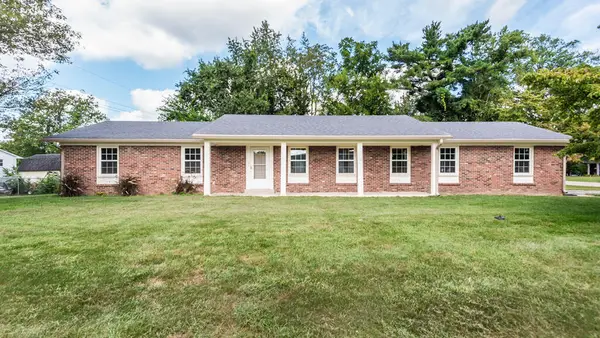 $282,500Pending3 beds 2 baths1,799 sq. ft.
$282,500Pending3 beds 2 baths1,799 sq. ft.1303 Chinook Trail, Frankfort, KY 40601
MLS# 25504694Listed by: UNITED REAL ESTATE LOUISVILLE, KY- New
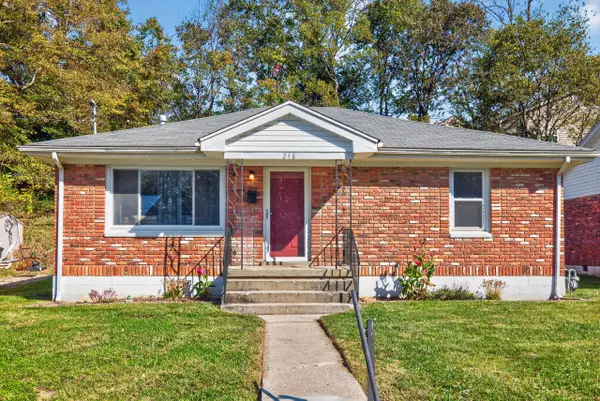 $178,000Active3 beds 1 baths1,088 sq. ft.
$178,000Active3 beds 1 baths1,088 sq. ft.248 Rancho Drive, Frankfort, KY 40601
MLS# 25504691Listed by: LPT REALTY - New
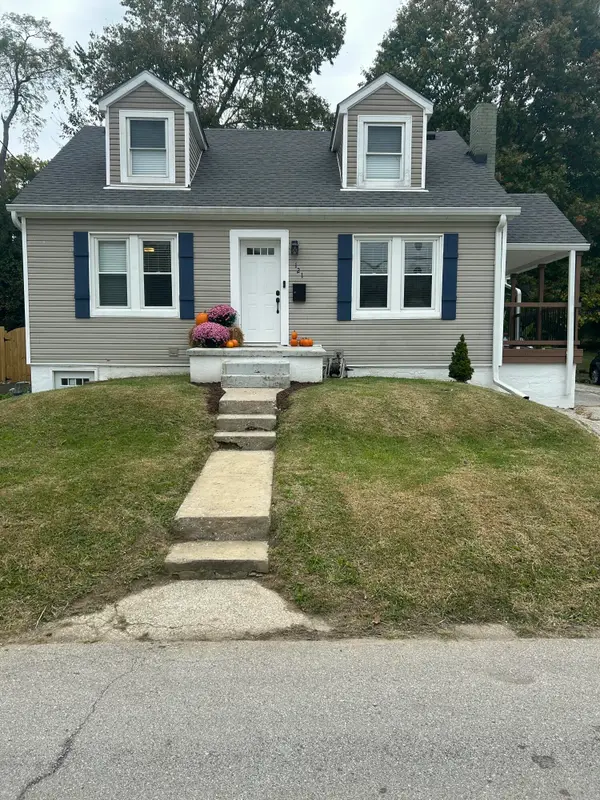 $239,000Active3 beds 1 baths1,260 sq. ft.
$239,000Active3 beds 1 baths1,260 sq. ft.121 Elizabeth Street, Frankfort, KY 40601
MLS# 25504682Listed by: CENTURY 21 SIMPSON & ASSOCIATES - New
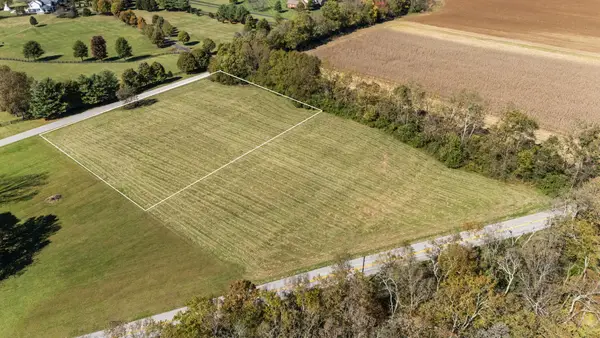 $120,000Active1.86 Acres
$120,000Active1.86 Acres3 Lucas Lane, Frankfort, KY 40601
MLS# 25504670Listed by: MARSHALL LANE REAL ESTATE - New
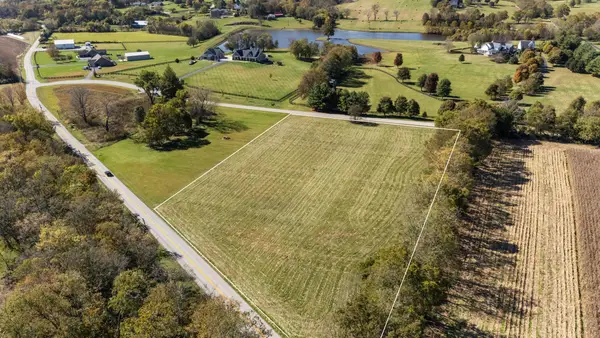 $230,000Active3.7 Acres
$230,000Active3.7 Acres3 and 4 Lucas Lane, Frankfort, KY 40601
MLS# 25504673Listed by: MARSHALL LANE REAL ESTATE - New
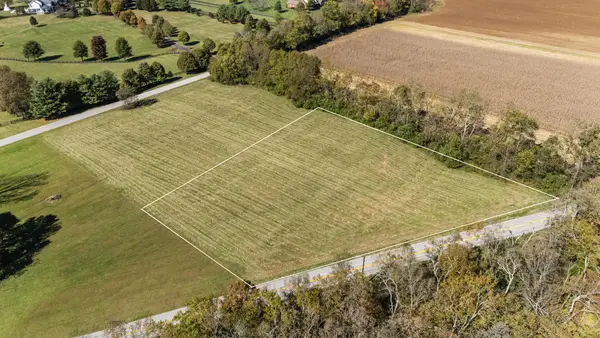 $115,000Active1.78 Acres
$115,000Active1.78 Acres4 Lucas Lane, Frankfort, KY 40601
MLS# 25504674Listed by: MARSHALL LANE REAL ESTATE
