901 Hanly Lane, Frankfort, KY 40601
Local realty services provided by:ERA Select Real Estate
901 Hanly Lane,Frankfort, KY 40601
$349,900
- 3 Beds
- 3 Baths
- 1,456 sq. ft.
- Single family
- Pending
Listed by: penny a varble
Office: transactionbroker.com
MLS#:25506221
Source:KY_LBAR
Price summary
- Price:$349,900
- Price per sq. ft.:$240.32
About this home
Step in and instantly feel at home. This beautifully cared for contemporary ranch sits on peaceful acreage and offers a rare layout that truly meets the needs of today's families. The moment you enter, you're greeted with warm bamboo flooring, soft crown molding in every room, and newer recessed lighting that sets the perfect tone throughout the main living areas. The kitchen features granite countertops and updated cabinetry, creating a space that feels both welcoming and refined. The main level includes 3 comfortable bedrooms and 2 updated bathrooms, with the primary suite offering a walk-in tile shower and a sense of calm and privacy. But what truly sets this home apart is the full walkout lower level, a hard-to-find feature that opens the door to endless possibilities. This spacious lower level includes its own full kitchen with granite countertops and stainless-steel appliances, a large living area, full bath, and additional rooms perfect for extended family, loved ones who need their own space, long-term guests, or a private retreat for hobbies and gathering. Homes with this kind of comfort, flexibility, and thoughtful updating are rare. Don't miss the opportunity to make it yours, schedule your private showing today!
Contact an agent
Home facts
- Year built:1988
- Listing ID #:25506221
- Added:33 day(s) ago
- Updated:November 17, 2025 at 03:43 AM
Rooms and interior
- Bedrooms:3
- Total bathrooms:3
- Full bathrooms:3
- Living area:1,456 sq. ft.
Heating and cooling
- Heating:Forced Air, Natural Gas
Structure and exterior
- Year built:1988
- Building area:1,456 sq. ft.
- Lot area:1.52 Acres
Schools
- High school:Franklin Co
- Middle school:Elkhorn Middle
- Elementary school:Hearn
Utilities
- Water:Public
- Sewer:Wetlands System
Finances and disclosures
- Price:$349,900
- Price per sq. ft.:$240.32
New listings near 901 Hanly Lane
- New
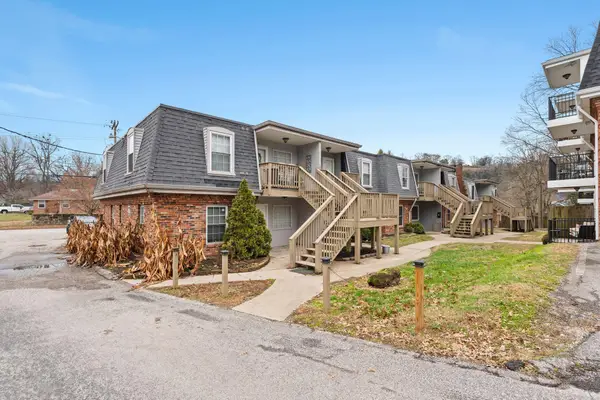 $125,000Active2 beds 1 baths744 sq. ft.
$125,000Active2 beds 1 baths744 sq. ft.333 E 4th Street #B6, Frankfort, KY 40601
MLS# 25507996Listed by: REAL BROKER LLC - New
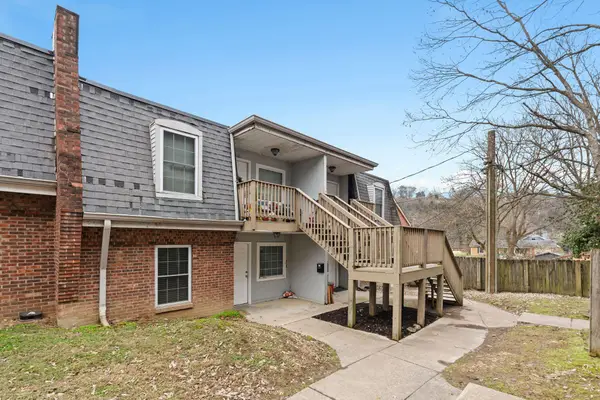 $125,000Active2 beds 1 baths744 sq. ft.
$125,000Active2 beds 1 baths744 sq. ft.333 E 4th Street #B10, Frankfort, KY 40601
MLS# 25507997Listed by: REAL BROKER LLC - New
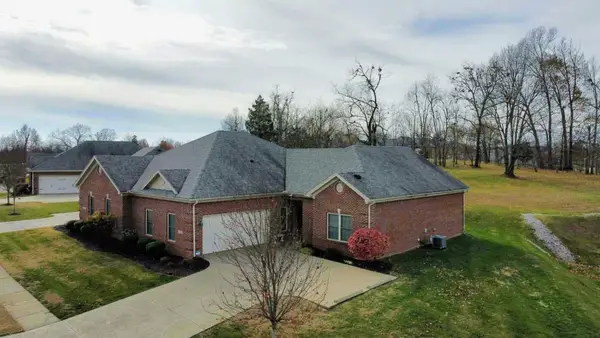 $370,000Active2 beds 2 baths1,646 sq. ft.
$370,000Active2 beds 2 baths1,646 sq. ft.1126 Leawood Drive, Frankfort, KY 40601
MLS# 25508023Listed by: PLUM TREE REALTY - New
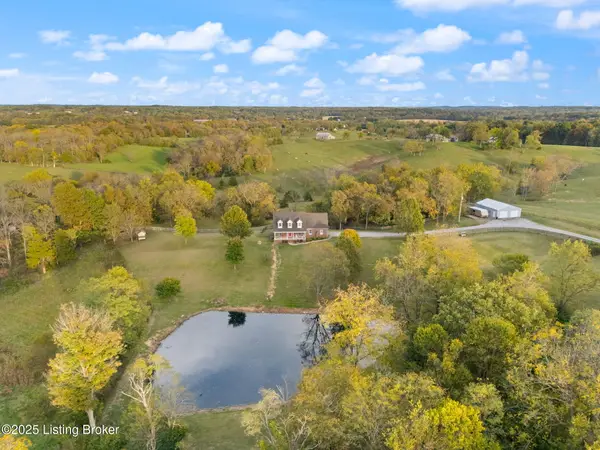 $630,000Active3 beds 4 baths3,890 sq. ft.
$630,000Active3 beds 4 baths3,890 sq. ft.380 Kentucky Highway 151 Rd # 1, Frankfort, KY 40601
MLS# 1705386Listed by: BUILDING THE BLUEGRASS REALTY - New
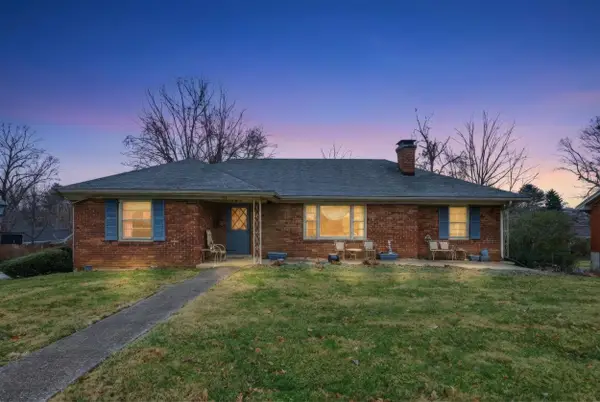 $230,000Active3 beds 2 baths2,522 sq. ft.
$230,000Active3 beds 2 baths2,522 sq. ft.147 Seminole Trail, Frankfort, KY 40601
MLS# 25507912Listed by: KELLER WILLIAMS COMMONWEALTH - New
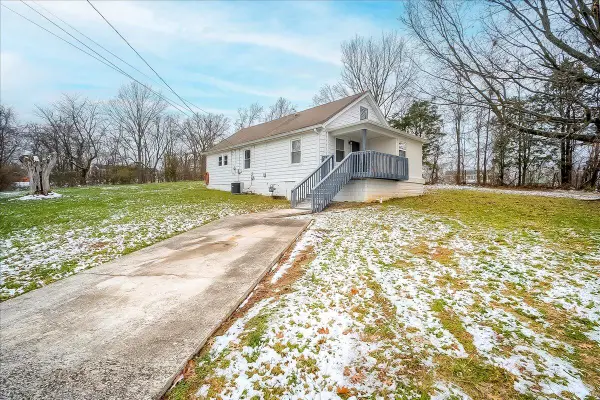 $239,900Active2 beds 1 baths1,107 sq. ft.
$239,900Active2 beds 1 baths1,107 sq. ft.621 Richardson Lane, Frankfort, KY 40601
MLS# 25507903Listed by: BLUEGRASS REALTY & INVESTMENTS 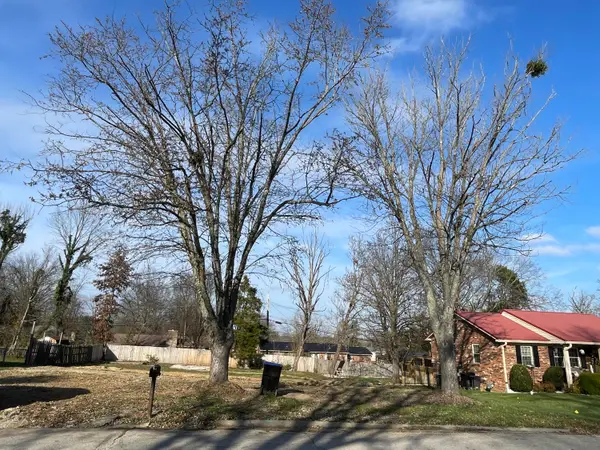 $20,000Pending0.25 Acres
$20,000Pending0.25 Acres391 Harrodswood Road, Frankfort, KY 40601
MLS# 25507885Listed by: EXIT REALTY CRUTCHER FRANKFORT- New
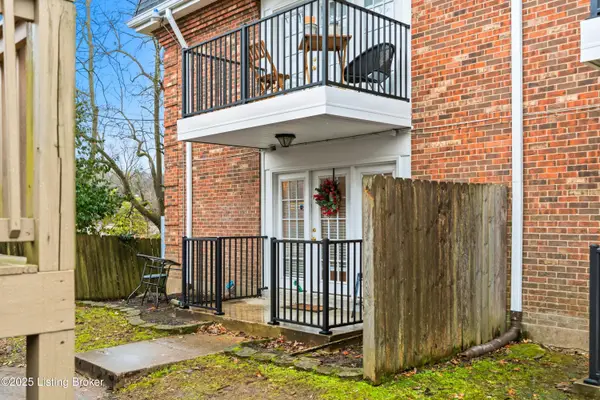 $140,000Active2 beds 2 baths800 sq. ft.
$140,000Active2 beds 2 baths800 sq. ft.333 E 4th St #APT C7, Frankfort, KY 40601
MLS# 1705282Listed by: EXIT REALTY CRUTCHER - New
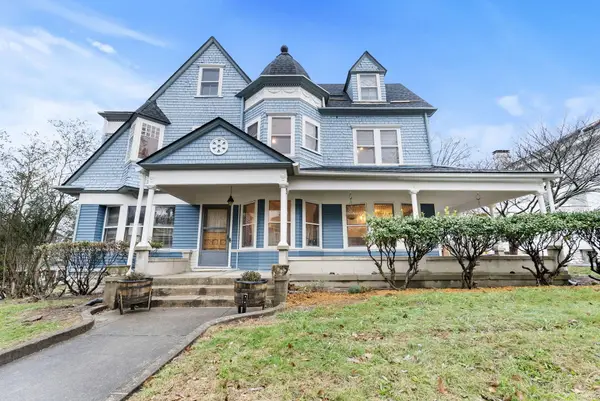 $619,000Active4 beds 3 baths3,389 sq. ft.
$619,000Active4 beds 3 baths3,389 sq. ft.124 W Todd Street, Frankfort, KY 40601
MLS# 25507060Listed by: NATIONAL REAL ESTATE - New
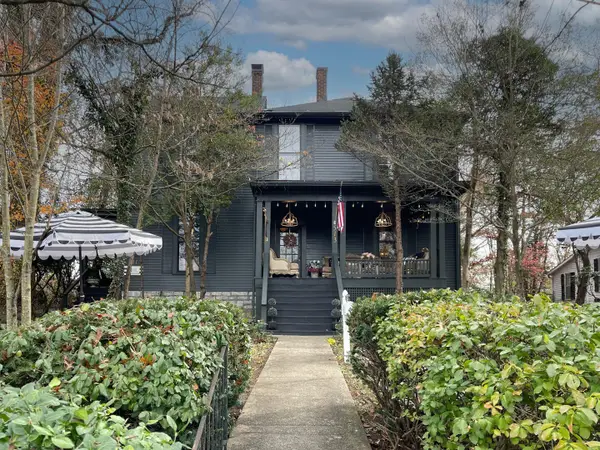 $980,000Active5 beds 7 baths4,471 sq. ft.
$980,000Active5 beds 7 baths4,471 sq. ft.511-13 Capital Avenue, Frankfort, KY 40601
MLS# 25507607Listed by: KELLER WILLIAMS BLUEGRASS REALTY
