600 Lee Keen Rd, Franklin, KY 42134
Local realty services provided by:ERA Chappell & Associates Realty & Rental
600 Lee Keen Rd,Franklin, KY 42134
$1,631,000
- 5 Beds
- 3 Baths
- 2,930 sq. ft.
- Single family
- Active
Listed by:morgan robertson
Office:coldwell banker legacy group
MLS#:2979354
Source:NASHVILLE
Price summary
- Price:$1,631,000
- Price per sq. ft.:$556.66
About this home
124-Acre Turnkey Estate: This one-of-a-kind property features a renovated 5BD/2.5BA home with in-ground pool and pavilion, set amid a thoughtfully developed working and recreational paradise. Here you will find unbeatable hunting, with well-established population of mature whitetail. A rare opportunity for livestock and leisure. Highlights include a 54x96 shop including finished office space with large desk, bath, tack and storage rooms; 24x36 custom kennels with 5 covered bays; and a 40x84 cattle barn with HD chutes, indoor feed bunks, and 2-acre steel-fenced feedlot‹”ideal for up to 45 pairs and set up for ease of use when vaccinating, dehorning, and handling. All cattle handling equipment remains! Two new hog barns with concrete runs, a stocked pond with a second overflow pond, 1,000 yards of creek frontage with waterfalls, and acreage enrolled in CREP complete the outdoor dream. Pastures are fenced and cross-fenced. Property has new water lines; hydrants located at each pasture and building throughout. 3 year-round springs along with a spring fed well for back up water. Own a piece of history with the restored 1905 horse barn complete with a large loft, concrete flooring, stalls for hogs or sheep and a new 4 crate farrowing room and nursery. Bonus features include electric at every building, a she-shed, RV hookup, and new chicken coop. Income from current CRP program and cattle lease, potential income from hunting lease. School district due to location could be Allen Co or Simpson Co - buyer to verify. Fiber Internet!
Contact an agent
Home facts
- Year built:1990
- Listing ID #:2979354
- Added:25 day(s) ago
- Updated:September 16, 2025 at 01:05 PM
Rooms and interior
- Bedrooms:5
- Total bathrooms:3
- Full bathrooms:2
- Half bathrooms:1
- Living area:2,930 sq. ft.
Heating and cooling
- Cooling:Ceiling Fan(s), Central Air
- Heating:Central, Electric, Propane
Structure and exterior
- Year built:1990
- Building area:2,930 sq. ft.
- Lot area:124 Acres
Schools
- High school:Allen County-Scottsville High School
- Middle school:James E Bazzell Middle School
- Elementary school:Allen County Primary Center
Utilities
- Water:Public, Water Available
- Sewer:Septic Tank
Finances and disclosures
- Price:$1,631,000
- Price per sq. ft.:$556.66
New listings near 600 Lee Keen Rd
- New
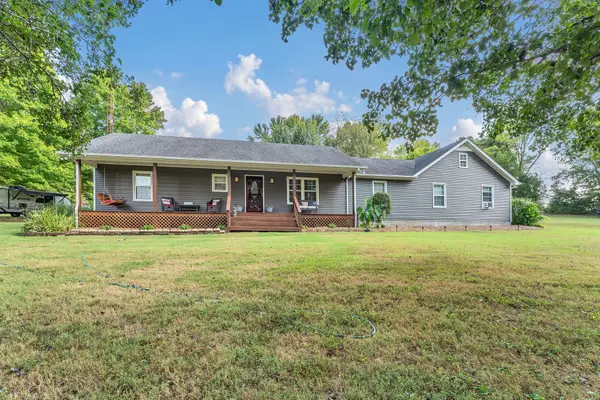 $450,000Active3 beds 2 baths2,160 sq. ft.
$450,000Active3 beds 2 baths2,160 sq. ft.1040 Rapids Rd, Franklin, KY 42134
MLS# 2994020Listed by: BENCHMARK REALTY, LLC - New
 $414,900Active3 beds 2 baths1,916 sq. ft.
$414,900Active3 beds 2 baths1,916 sq. ft.101 Oaktree Ln, Franklin, KY 42134
MLS# 2937106Listed by: COLDWELL BANKER, THE ADVANTAGE REALTOR GROUP - New
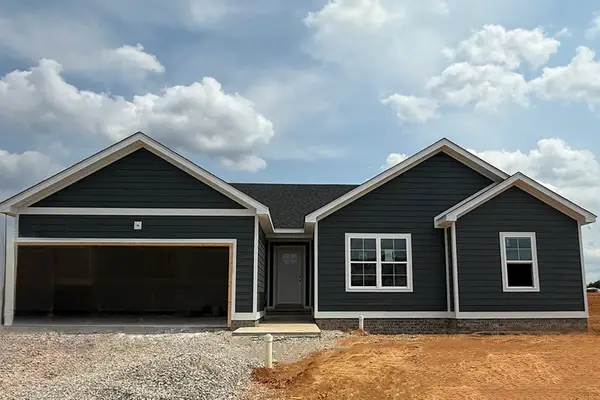 $339,900Active4 beds 2 baths1,551 sq. ft.
$339,900Active4 beds 2 baths1,551 sq. ft.122 Magnolia Cir, Franklin, KY 42134
MLS# 2993467Listed by: COLDWELL BANKER, THE ADVANTAGE REALTOR GROUP - New
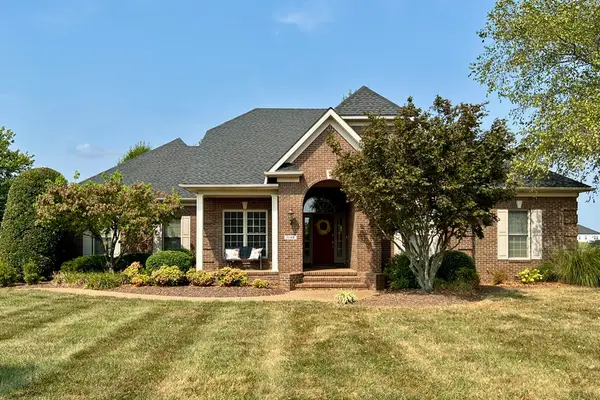 $644,900Active4 beds 4 baths4,090 sq. ft.
$644,900Active4 beds 4 baths4,090 sq. ft.1139 Bennington Pl, Franklin, KY 42134
MLS# 2991814Listed by: COLDWELL BANKER, THE ADVANTAGE REALTOR GROUP 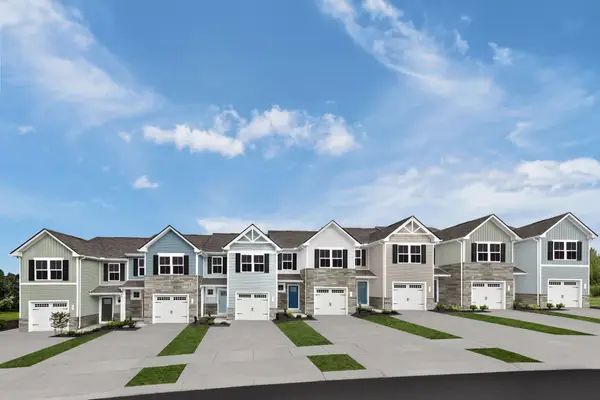 $224,615Active3 beds 2 baths1,442 sq. ft.
$224,615Active3 beds 2 baths1,442 sq. ft.1135 Aubrey Meadows Place, Franklin, KY 42134
MLS# 2988684Listed by: RYAN HOMES $289,900Active3 beds 2 baths1,487 sq. ft.
$289,900Active3 beds 2 baths1,487 sq. ft.0 Victoria Way, Franklin, KY 42134
MLS# 2986002Listed by: COLDWELL BANKER, THE ADVANTAGE REALTOR GROUP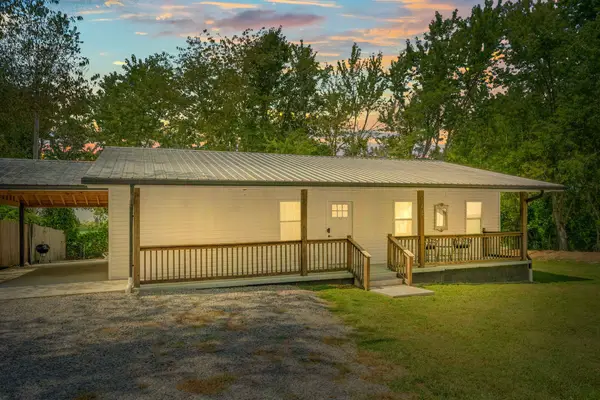 $279,900Active3 beds 2 baths1,170 sq. ft.
$279,900Active3 beds 2 baths1,170 sq. ft.146 Groves Ln, Franklin, KY 42134
MLS# 2980412Listed by: CRYE-LEIKE PROPERTY MANAGEMENT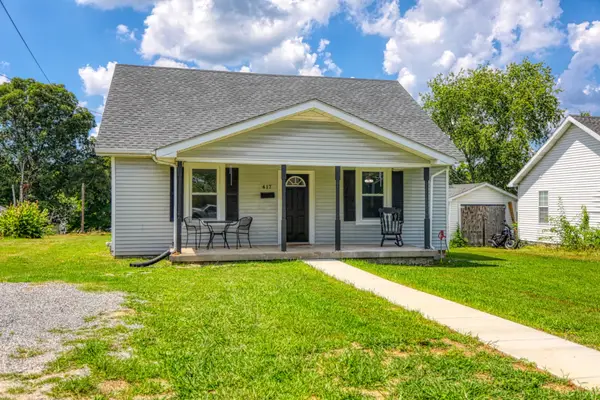 $190,000Active2 beds 1 baths1,152 sq. ft.
$190,000Active2 beds 1 baths1,152 sq. ft.417 N College St, Franklin, KY 42134
MLS# 2979618Listed by: EXIT PRIME REALTY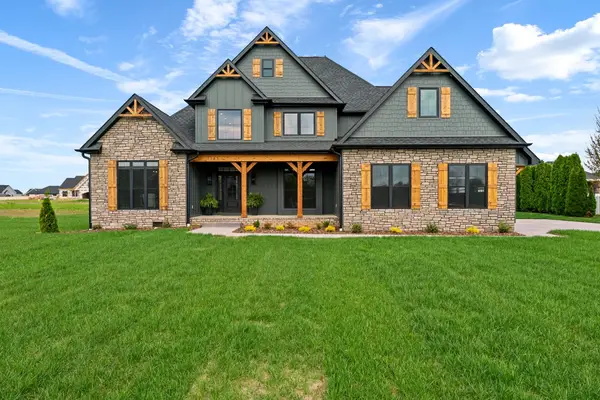 $729,900Active3 beds 3 baths3,054 sq. ft.
$729,900Active3 beds 3 baths3,054 sq. ft.1143 Bennington Pl, Franklin, KY 42134
MLS# 2976978Listed by: COLDWELL BANKER LEGACY GROUP
