2451 Dog Trot Road, Frenchburg, KY 40322
Local realty services provided by:ERA Select Real Estate
2451 Dog Trot Road,Frenchburg, KY 40322
$375,000
- 3 Beds
- 2 Baths
- - sq. ft.
- Single family
- Sold
Listed by: keith white, kasey jasper
Office: century 21 advantage realty
MLS#:25019040
Source:KY_LBAR
Sorry, we are unable to map this address
Price summary
- Price:$375,000
About this home
Enjoy country living on 112 acres with a home designed for both comfort and function and multiple outbuildings ready for use. A welcoming front porch with swing creates a perfect sitting area, while a screened side porch offers bug-free evenings. A side entrance leads directly into the utility room, which doubles as a mudroom and includes laundry, a full bath with stand-up shower, and a spacious pantry for storage. Inside, the home features an open layout great room that includes the kitchen, dining and living area. A large pond with a wooden dock sits in front of the house, reaching up to 15 feet deep for fishing or swimming, and a second smaller pond lies near the outbuildings. Improvements include a two-car metal garage with kennels and water spigot, barns, sheds, a workshop, chicken house with fencing, and equipment storage. The property is on a cistern, though public water lines and meter are already in place, and ductwork is installed for central heat and air.
Contact an agent
Home facts
- Year built:2008
- Listing ID #:25019040
- Added:169 day(s) ago
- Updated:February 13, 2026 at 07:10 AM
Rooms and interior
- Bedrooms:3
- Total bathrooms:2
- Full bathrooms:2
Heating and cooling
- Cooling:Window Unit(s)
- Heating:Propane Tank Leased, Space Heater, Wood Stove
Structure and exterior
- Year built:2008
Schools
- High school:Menifee Co
- Middle school:Menifee Co
- Elementary school:Menifee Co
Utilities
- Water:Cistern, Public
- Sewer:Septic Tank
Finances and disclosures
- Price:$375,000
New listings near 2451 Dog Trot Road
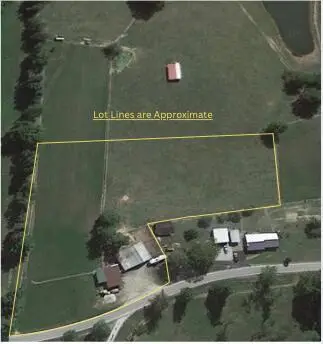 $125,000Active-- beds -- baths
$125,000Active-- beds -- baths2405 Kendrick Ridge Road, Frenchburg, KY 40322
MLS# 26001389Listed by: EXIT REALTY CRUTCHER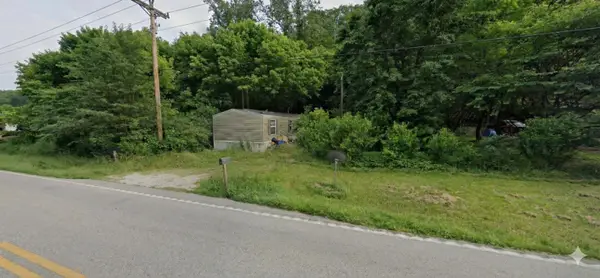 $20,000Pending4 beds 2 baths1,216 sq. ft.
$20,000Pending4 beds 2 baths1,216 sq. ft.1887 Ky-36, Frenchburg, KY 40322
MLS# 26000330Listed by: THRESHOLD REAL ESTATE SERVICES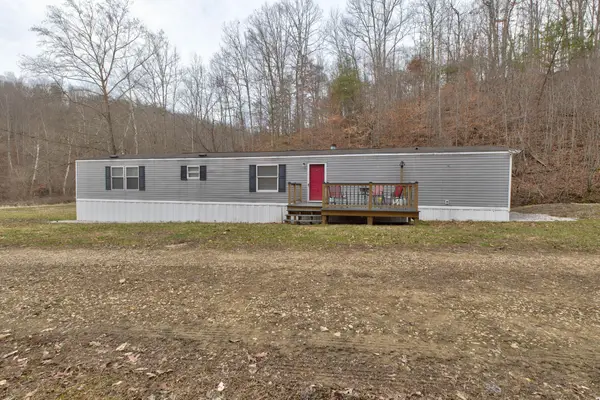 $250,000Pending3 beds 2 baths1,280 sq. ft.
$250,000Pending3 beds 2 baths1,280 sq. ft.542 Shot Gun Hollow Road, Frenchburg, KY 40322
MLS# 26000124Listed by: KELLER WILLIAMS LEGACY GROUP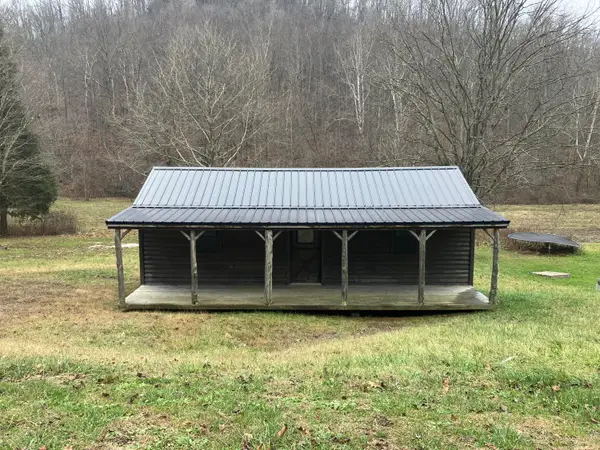 $95,000Active-- beds -- baths448 sq. ft.
$95,000Active-- beds -- baths448 sq. ft.7619 Hawkins Branch Road, Frenchburg, KY 40322
MLS# 25507521Listed by: LAWSON REAL ESTATE, INC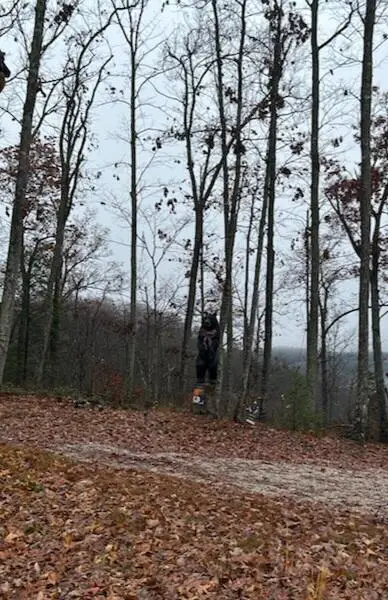 $60,000Active0.8 Acres
$60,000Active0.8 Acres894 Heavenly Lane, Frenchburg, KY 40322
MLS# 25507135Listed by: MURPHY REALTY GROUP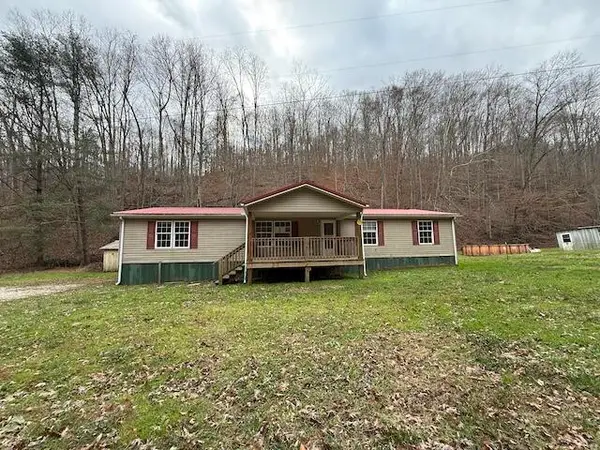 $91,500Active4 beds 2 baths1,792 sq. ft.
$91,500Active4 beds 2 baths1,792 sq. ft.509 Ponder Branch Road, Frenchburg, KY 40322
MLS# 25507156Listed by: RE/MAX LAKETIME REALTY LONDON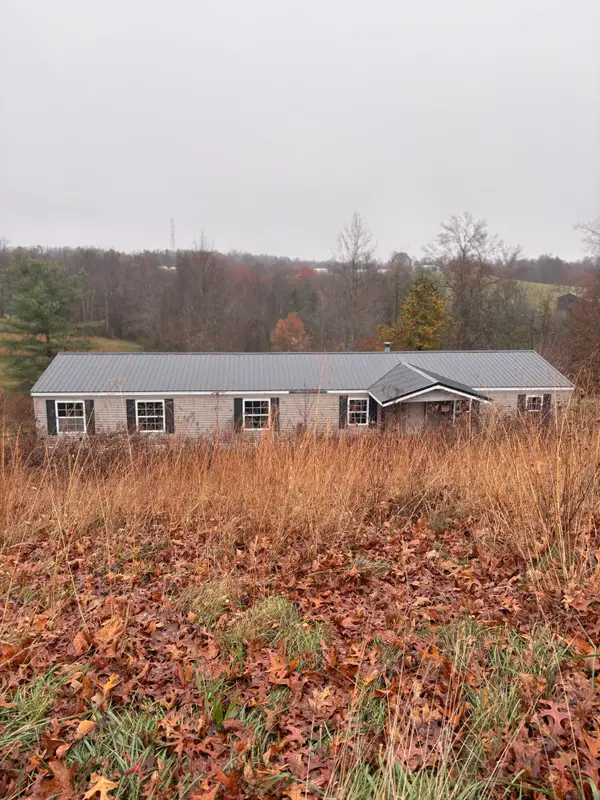 $137,000Active4 beds 3 baths2,240 sq. ft.
$137,000Active4 beds 3 baths2,240 sq. ft.64 Becky Jane Road, Frenchburg, KY 40322
MLS# 25506682Listed by: DREAM MAKER REALTY, LLC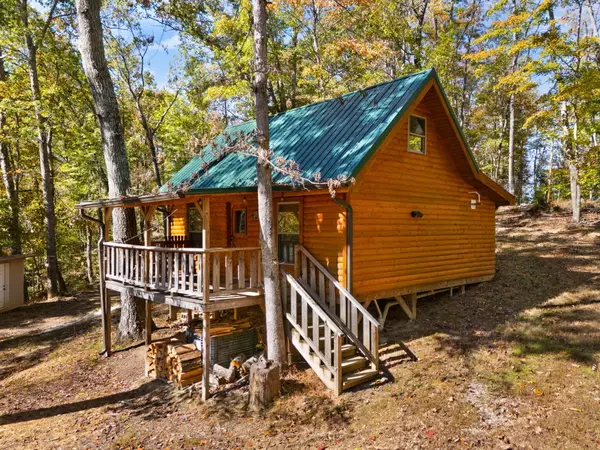 $238,000Active1 beds 1 baths432 sq. ft.
$238,000Active1 beds 1 baths432 sq. ft.0 SE Redbud Lane, Frenchburg, KY 40322
MLS# 25504488Listed by: KELLER WILLIAMS LEGACY GROUP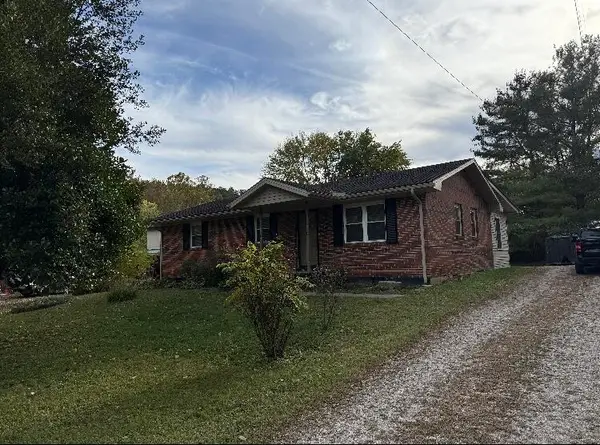 $185,000Active4 beds 2 baths1,440 sq. ft.
$185,000Active4 beds 2 baths1,440 sq. ft.47 S Valley View Road, Frenchburg, KY 40322
MLS# 25504109Listed by: LAWSON REAL ESTATE, INC $16,000Active0.68 Acres
$16,000Active0.68 Acres0 Tbd Trail Pines/edge Lane, Frenchburg, KY 40322
MLS# 25502712Listed by: HOMELAND REAL ESTATE INC

