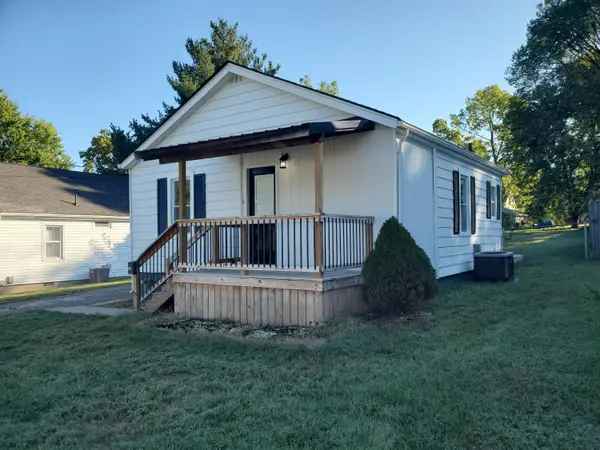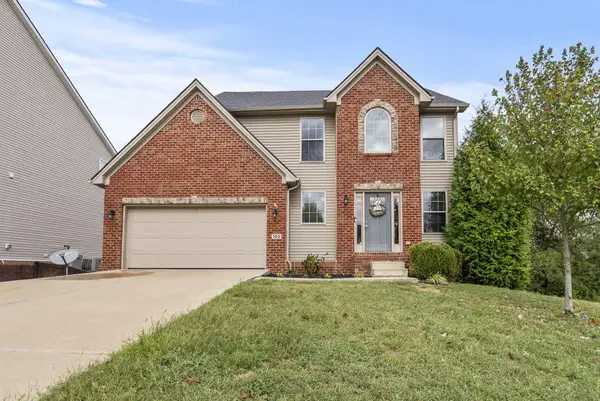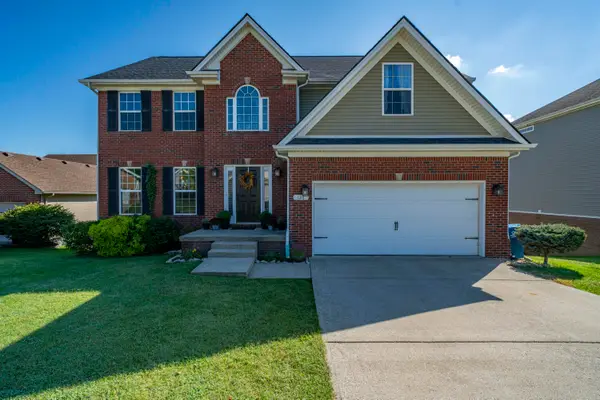103 Sunningdale Drive, Georgetown, KY 40324
Local realty services provided by:ERA Select Real Estate
103 Sunningdale Drive,Georgetown, KY 40324
$670,000
- 4 Beds
- 3 Baths
- 2,708 sq. ft.
- Single family
- Active
Listed by:david poer
Office:the real estate co.
MLS#:25017260
Source:KY_LBAR
Price summary
- Price:$670,000
- Price per sq. ft.:$247.42
- Monthly HOA dues:$29.17
About this home
Your Dream Home Just Became More Affordable!! A Beautiful One and One Half Story Home That Backs Up To The Eighth Green On The Renowned Cherry Blossom Golf Course. This Home Features a Spacious First Floor Primary Bedroom Complete With Walk In Closests and Ensuite. The Open Concept Floorplan Is Perfect For Entertaining Family And Friends With A Connected Great Room, Kitchen, and Dining Area. Did I Mention The Backyard Stamped Concrete Patio Is Fabulous?? A Wonderfully Designed Relaxing Outdoor Space That Includes A Hot Tub, Pergola, Outdoor Kitchen, and TV. Just Imagine Watching That Fall Football Game While Cooking For Your Guests, Or Drinking That Morning Cup Of Coffee On The Sofa As You Notice The Early Morning Golfers Pass By. How About A Glass Of Wine In The Evening While Relaxing In Your Hot Tub?? The Possibities Are Endless!! Decorating For The Holidays Is A Breeze With The Built In Outdoor Lights That Are Hidden In The Soffit. Just Use The App On Your Phone To Select The Color(s) Of Your Choosing. This Home Has Been Updated With Many More Fine Living Features And Is Move In Ready. You Really Need To Give This Home A Look!!
Contact an agent
Home facts
- Year built:2017
- Listing ID #:25017260
- Added:54 day(s) ago
- Updated:September 29, 2025 at 03:40 PM
Rooms and interior
- Bedrooms:4
- Total bathrooms:3
- Full bathrooms:3
- Living area:2,708 sq. ft.
Heating and cooling
- Cooling:Electric, Zoned
- Heating:Forced Air, Natural Gas, Zoned
Structure and exterior
- Year built:2017
- Building area:2,708 sq. ft.
- Lot area:0.35 Acres
Schools
- High school:Scott Co
- Middle school:Royal Spring
- Elementary school:Creekside
Utilities
- Water:Public
- Sewer:Public Sewer
Finances and disclosures
- Price:$670,000
- Price per sq. ft.:$247.42
New listings near 103 Sunningdale Drive
- New
 $310,000Active3 beds 2 baths1,312 sq. ft.
$310,000Active3 beds 2 baths1,312 sq. ft.115 Hutchins Drive, Georgetown, KY 40324
MLS# 25502462Listed by: KB REALTY GROUP - New
 $500,000Active4 beds 3 baths3,552 sq. ft.
$500,000Active4 beds 3 baths3,552 sq. ft.116 Greenwing Court, Georgetown, KY 40324
MLS# 25502444Listed by: KEYS TO KENTUCKY REALTY - New
 $260,000Active3 beds 2 baths1,218 sq. ft.
$260,000Active3 beds 2 baths1,218 sq. ft.210 Timberwood Trace, Georgetown, KY 40324
MLS# 25502419Listed by: SIMPLIHOM - Open Tue, 4 to 6pmNew
 $180,000Active2 beds 1 baths684 sq. ft.
$180,000Active2 beds 1 baths684 sq. ft.516 Oak Street, Georgetown, KY 40324
MLS# 25502393Listed by: COLDWELL BANKER MCMAHAN - New
 $374,999Active3 beds 4 baths2,115 sq. ft.
$374,999Active3 beds 4 baths2,115 sq. ft.103 Corolla Circle, Georgetown, KY 40324
MLS# 25502387Listed by: LIFSTYL REAL ESTATE - New
 $449,900Active5 beds 4 baths3,525 sq. ft.
$449,900Active5 beds 4 baths3,525 sq. ft.126 Lanes Run Drive, Georgetown, KY 40324
MLS# 25502374Listed by: EXP REALTY, LLC  $270,000Pending3 beds 2 baths1,227 sq. ft.
$270,000Pending3 beds 2 baths1,227 sq. ft.161 John Davis Drive, Georgetown, KY 40324
MLS# 25502142Listed by: THE LOCAL AGENTS- New
 $319,900Active4 beds 3 baths2,227 sq. ft.
$319,900Active4 beds 3 baths2,227 sq. ft.100 River Run Court, Georgetown, KY 40324
MLS# 25502252Listed by: CENTURY 21 ADVANTAGE REALTY - New
 $240,000Active5 beds 2 baths2,148 sq. ft.
$240,000Active5 beds 2 baths2,148 sq. ft.314 Bourbon Street, Georgetown, KY 40324
MLS# 25502253Listed by: SAPPHIRE SANDS REALTY - New
 $285,000Active3 beds 3 baths1,358 sq. ft.
$285,000Active3 beds 3 baths1,358 sq. ft.106 Plymouth Court, Georgetown, KY 40324
MLS# 25502208Listed by: LIFSTYL REAL ESTATE
