104 Amen Corner Way, Georgetown, KY 40324
Local realty services provided by:ERA Team Realtors

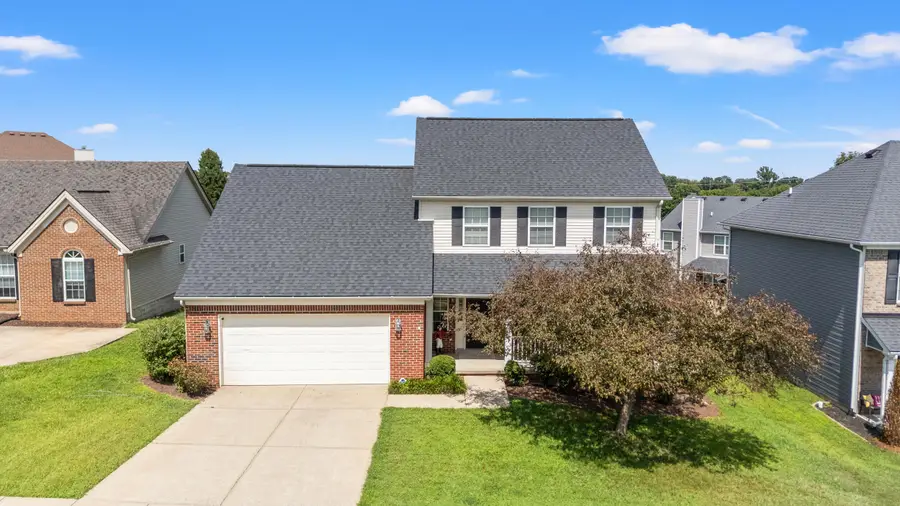
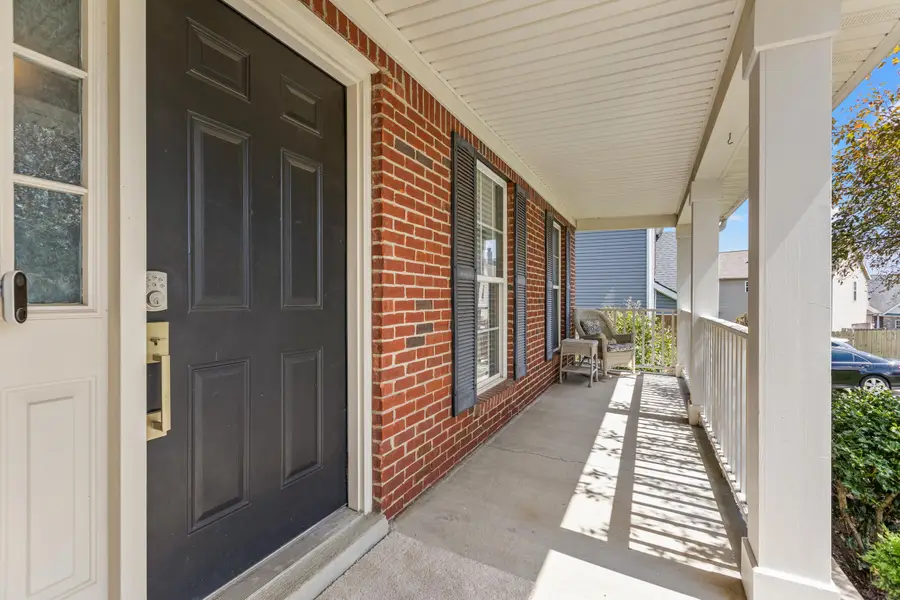
104 Amen Corner Way,Georgetown, KY 40324
$385,000
- 4 Beds
- 3 Baths
- 2,172 sq. ft.
- Single family
- Active
Upcoming open houses
- Sun, Aug 1702:00 pm - 04:00 pm
Listed by:d clay hall
Office:exp realty, llc.
MLS#:25017976
Source:KY_LBAR
Price summary
- Price:$385,000
- Price per sq. ft.:$177.26
About this home
Get ready to fall in love with this beautifully maintained 4-bedroom home that's just waiting for you! With an awesome open-concept layout, the kitchen and living space flow together perfectly, complete with built-ins and a cozy fireplace—ideal for those nights in or hosting friends. Plus, the primary bedroom and utility room are conveniently located on the first floor for easy living! Head upstairs where you'll find three more bedrooms and a bonus room that can be a fifth bedroom, game room, or whatever your heart desires—talk about versatility! Enjoy your morning coffee on the welcoming front porch or fire up the grill on the massive back deck, perfect for summer cookouts while overlooking your spacious, fenced-in backyard. Golf lovers will appreciate the quick golf cart ride to Canewood Golf Course and the tasty Canewood Clubhouse restaurant. And with schools, dining, grocery stores, and downtown Georgetown just minutes away, you'll have everything you need right at your fingertips!
Contact an agent
Home facts
- Year built:2007
- Listing Id #:25017976
- Added:1 day(s) ago
- Updated:August 14, 2025 at 04:41 PM
Rooms and interior
- Bedrooms:4
- Total bathrooms:3
- Full bathrooms:2
- Half bathrooms:1
- Living area:2,172 sq. ft.
Heating and cooling
- Cooling:Electric, Heat Pump
- Heating:Heat Pump
Structure and exterior
- Year built:2007
- Building area:2,172 sq. ft.
- Lot area:0.14 Acres
Schools
- High school:Great Crossing
- Middle school:Scott Co
- Elementary school:Western
Utilities
- Water:Public
Finances and disclosures
- Price:$385,000
- Price per sq. ft.:$177.26
New listings near 104 Amen Corner Way
- Open Sat, 1 to 3pmNew
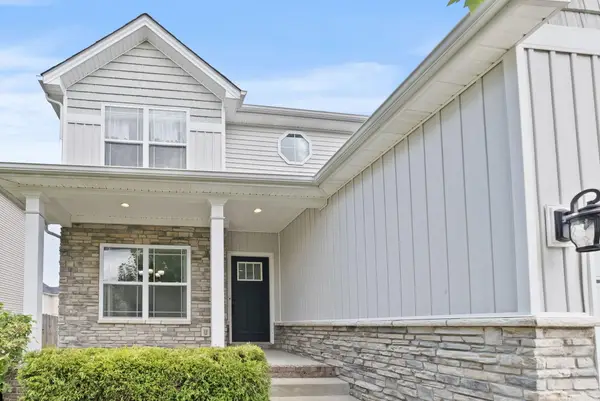 $449,000Active5 beds 4 baths3,352 sq. ft.
$449,000Active5 beds 4 baths3,352 sq. ft.166 Cross Park Drive, Georgetown, KY 40324
MLS# 25017813Listed by: THE BROKERAGE - New
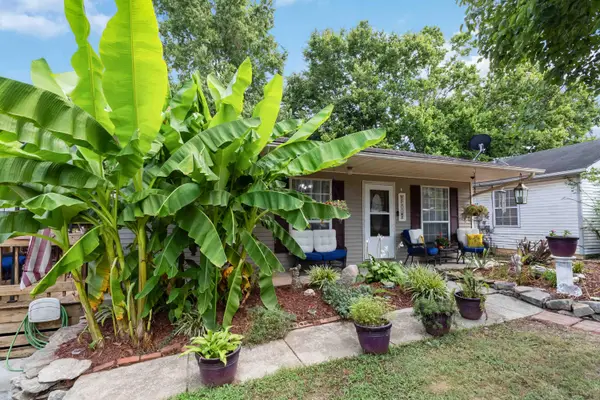 $184,900Active2 beds 1 baths832 sq. ft.
$184,900Active2 beds 1 baths832 sq. ft.103 Habitat Drive, Georgetown, KY 40324
MLS# 25017956Listed by: EPIQUE REALTY - GEORGETOWN - New
 $299,900Active3 beds 3 baths1,749 sq. ft.
$299,900Active3 beds 3 baths1,749 sq. ft.106 Meadow View Way, Georgetown, KY 40324
MLS# 25017876Listed by: KB REALTY GROUP - New
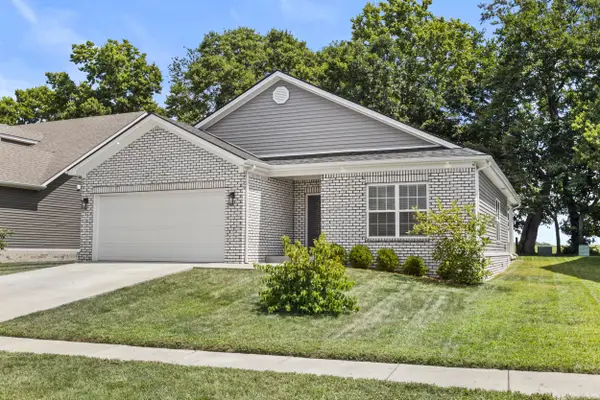 $314,000Active3 beds 2 baths1,524 sq. ft.
$314,000Active3 beds 2 baths1,524 sq. ft.126 Brittany Lane, Georgetown, KY 40324
MLS# 25017832Listed by: RE/MAX CREATIVE REALTY - Open Sun, 2 to 4pmNew
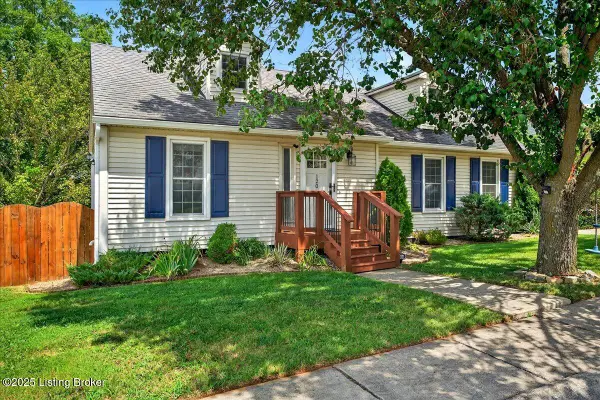 $345,000Active4 beds 3 baths2,661 sq. ft.
$345,000Active4 beds 3 baths2,661 sq. ft.120 Barren River Blvd, Georgetown, KY 40324
MLS# 1695163Listed by: KELLER WILLIAMS LOUISVILLE EAST - New
 $625,000Active4 beds 3 baths2,934 sq. ft.
$625,000Active4 beds 3 baths2,934 sq. ft.2180 Burton Pike, Georgetown, KY 40324
MLS# 25017796Listed by: KIRKPATRICK & COMPANY - Open Sun, 2 to 4pmNew
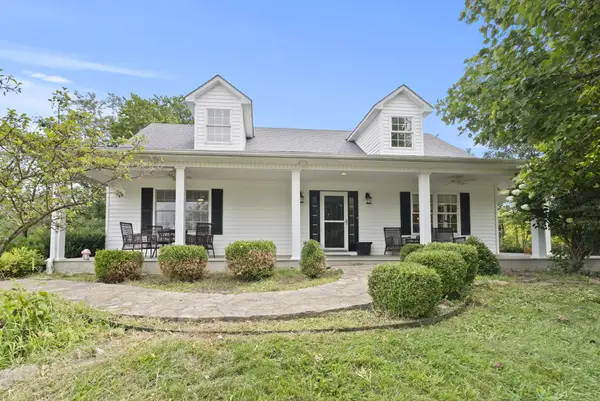 $565,000Active3 beds 4 baths2,701 sq. ft.
$565,000Active3 beds 4 baths2,701 sq. ft.108 Forest Path Drive, Georgetown, KY 40324
MLS# 25017787Listed by: KENTUCKY LAND AND HOME - New
 $625,000Active4 beds 3 baths2,934 sq. ft.
$625,000Active4 beds 3 baths2,934 sq. ft.2180 Burton Pike, Georgetown, KY 40324
MLS# 25017789Listed by: KIRKPATRICK & COMPANY - New
 $607,230Active3 beds 3 baths2,550 sq. ft.
$607,230Active3 beds 3 baths2,550 sq. ft.189 Clubhouse Drive, Georgetown, KY 40324
MLS# 25017754Listed by: KASSIE & ASSOCIATES
