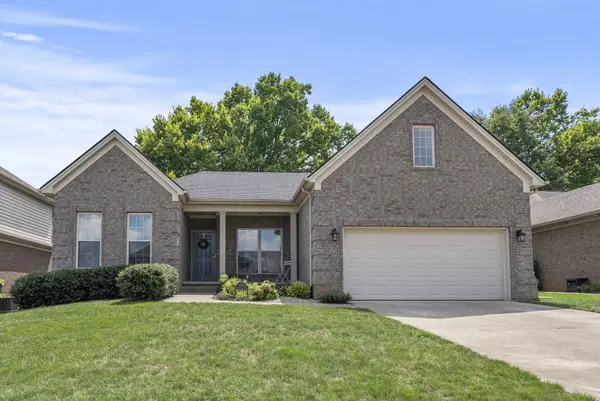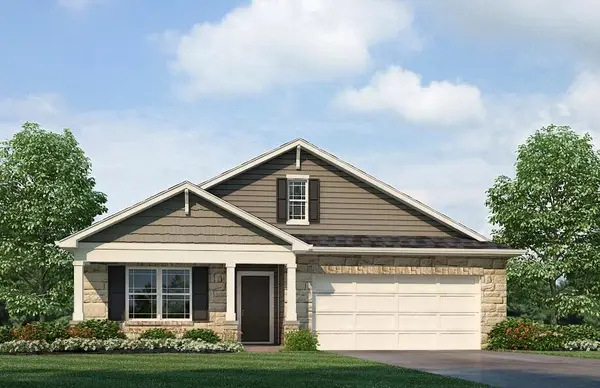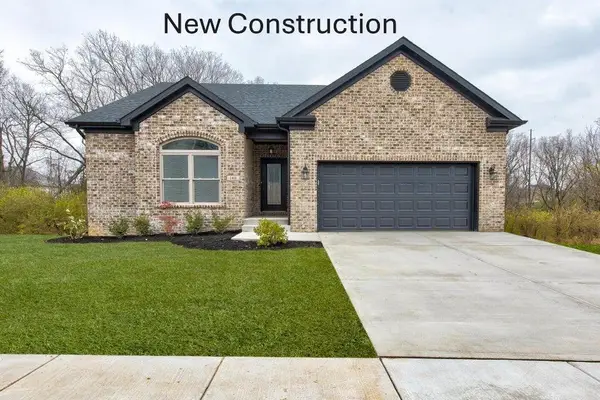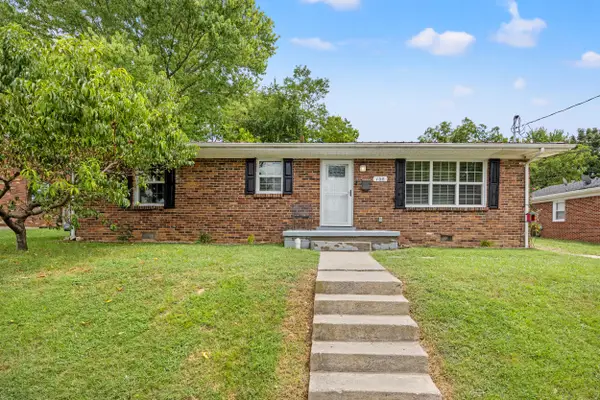106 Hickory Grove Court, Georgetown, KY 40324
Local realty services provided by:ERA Select Real Estate



106 Hickory Grove Court,Georgetown, KY 40324
$429,435
- 3 Beds
- 3 Baths
- 2,187 sq. ft.
- Single family
- Active
Listed by:ginger banks
Office:kassie & associates
MLS#:22005374
Source:KY_LBAR
Price summary
- Price:$429,435
- Price per sq. ft.:$196.36
About this home
Proposed Construction. This Beautiful Home Is Known As The Harlequin Plan. From The Time You First Walk Onto The Large Front Porch, You Will Be Impressed With The Floor Plan And Upgrades! The Open Floor Plan Provides A Good Flow For Hosting Impromptu Get Togethers Or Holiday Dinners! The Primary Bedroom And Laundry Room Are Located On The First Floor. The Unfinished Basement Provides Valuable Storage Space And The Opportunity To Add Additional Rooms To The Home Once The Basement Is Finished. You Not Only See The Beauty Of The Trees, The Lake, And Possibly A Deer When You Arrive In The Pinnacle At Mallard Point, You Also See This Lovely Home. Some Of The Upgrades To The Home Are Vinyl Plank Flooring In The Main Areas Of The Home, A Box Tray Ceiling In The Primary Bedroom, A Stone, Gas Fireplace With A Reclaimed Barn Beam Mantle In The Great Room, White Painted Cabinets, A Tile Backsplash, And Granite In The Kitchen, And Many More Upgrades! Pictures Are Of A Like Model But, Not Exact. Call Today For More Information!
Contact an agent
Home facts
- Year built:9999
- Listing Id #:22005374
- Added:933 day(s) ago
- Updated:August 15, 2025 at 03:38 PM
Rooms and interior
- Bedrooms:3
- Total bathrooms:3
- Full bathrooms:2
- Half bathrooms:1
- Living area:2,187 sq. ft.
Heating and cooling
- Cooling:Electric
- Heating:Electric, Heat Pump
Structure and exterior
- Year built:9999
- Building area:2,187 sq. ft.
- Lot area:0.13 Acres
Schools
- High school:Scott Co
- Middle school:Scott Co
- Elementary school:Northern
Utilities
- Water:Public
- Sewer:Public Sewer
Finances and disclosures
- Price:$429,435
- Price per sq. ft.:$196.36
New listings near 106 Hickory Grove Court
- New
 $399,900Active3 beds 2 baths2,332 sq. ft.
$399,900Active3 beds 2 baths2,332 sq. ft.106 Anne Jennings Way, Georgetown, KY 40324
MLS# 25018250Listed by: KB REALTY GROUP - New
 $309,900Active3 beds 3 baths2,586 sq. ft.
$309,900Active3 beds 3 baths2,586 sq. ft.102 Creekview Court, Georgetown, KY 40324
MLS# 25018254Listed by: KB REALTY GROUP - New
 $350,605Active4 beds 2 baths1,771 sq. ft.
$350,605Active4 beds 2 baths1,771 sq. ft.185 Watercrest Way, Georgetown, KY 40324
MLS# 25018232Listed by: HMS REAL ESTATE LLC - New
 $1,669,000Active3 beds 2 baths2,000 sq. ft.
$1,669,000Active3 beds 2 baths2,000 sq. ft.154 Double Culvert Road, Georgetown, KY 40324
MLS# 25017992Listed by: CENTURY 21 ADVANTAGE REALTY - GEORGETOWN - New
 $575,000Active3 beds 2 baths2,100 sq. ft.
$575,000Active3 beds 2 baths2,100 sq. ft.261 Harbor Village Drive, Georgetown, KY 40324
MLS# 25018198Listed by: KELLER WILLIAMS BLUEGRASS REALTY - New
 $495,000Active3 beds 2 baths2,000 sq. ft.
$495,000Active3 beds 2 baths2,000 sq. ft.241 Harbor Village Drive, Georgetown, KY 40324
MLS# 25018192Listed by: KELLER WILLIAMS BLUEGRASS REALTY - New
 $445,000Active3 beds 2 baths1,600 sq. ft.
$445,000Active3 beds 2 baths1,600 sq. ft.245 Harbor Village Drive, Georgetown, KY 40324
MLS# 25018193Listed by: KELLER WILLIAMS BLUEGRASS REALTY - New
 $445,000Active3 beds 2 baths1,600 sq. ft.
$445,000Active3 beds 2 baths1,600 sq. ft.247 Harbor Village Drive, Georgetown, KY 40324
MLS# 25018194Listed by: KELLER WILLIAMS BLUEGRASS REALTY - New
 $375,590Active3 beds 3 baths1,633 sq. ft.
$375,590Active3 beds 3 baths1,633 sq. ft.177 Watercrest Way, Georgetown, KY 40324
MLS# 25018153Listed by: KENTUCKY LAND AND HOME - New
 $205,000Active3 beds 1 baths1,196 sq. ft.
$205,000Active3 beds 1 baths1,196 sq. ft.108 Mcfarland Drive, Georgetown, KY 40324
MLS# 25018141Listed by: INDIGO & CO
