114 Bethpage Path, Georgetown, KY 40324
Local realty services provided by:ERA Team Realtors
114 Bethpage Path,Georgetown, KY 40324
$589,700
- 4 Beds
- 4 Baths
- 3,987 sq. ft.
- Townhouse
- Active
Listed by: delma peercy
Office: bluehorse realty
MLS#:25502826
Source:KY_LBAR
Price summary
- Price:$589,700
- Price per sq. ft.:$147.91
About this home
Welcome to this exceptional 3 level, nearly 4,000 sq ft stunning home in Cherry Blossom Golf Community. Meticulously cared for inside and out you will love the 9' ceilings, open floor plan, crown molding, stunning living room with Judges paneling of rich cherry wood with built-in book shelves, fireplace/marble surround , wet bar plus this room leads to a large covered rear patio with Trex decking overlooking the golf coarse. The first floor primary suite offers a retreat with a luxurious bath with marble heated floors and a door to rear porch , the gourmet kitchen features upgraded cabinetry and Corian countertops, built in desk and bar area. The large entry and dining room are ideal for entertaining and everyday living. Upstairs, there's a versatile den area with built-in's and plenty of floor space plus three bedrooms (one used as office) and full bath with marble floors and double bowl vanity. Finished basement area has family room, fireplace, exercise room, two other areas to use as you wish ( could be used a second suite), full bath with tiled walk-in shower plus large unfinished room for golf cart garage/workshop/storage space. Under the covered rear porch is a patio with a newly built potting shed area and a great view of the large flower garden area and the 11th tee. Installed is a partial irrigation system to keep the yard lush green. The clubhouse and swimming pool are close by to enjoy, Clubhouse has public dining, to use Clubhouse and pool you pay $50 monthly social member fee, if interested in golf membership ( single person $240/month or $350/month for family). The attached two car garage faces the street, golf cart garage in basement faces golf coarse in rear. HOA fee of $190 monthly is all you would pay for this one-of-a-kind property complete with a practically maintenance-free exterior! Conveniently located near I-75, shopping, restaurant & Toyota. Live and Play at Cherry Blossom Community!!
Contact an agent
Home facts
- Year built:2005
- Listing ID #:25502826
- Added:91 day(s) ago
- Updated:January 02, 2026 at 03:56 PM
Rooms and interior
- Bedrooms:4
- Total bathrooms:4
- Full bathrooms:3
- Half bathrooms:1
- Living area:3,987 sq. ft.
Heating and cooling
- Cooling:Heat Pump
- Heating:Forced Air, Natural Gas
Structure and exterior
- Year built:2005
- Building area:3,987 sq. ft.
- Lot area:0.12 Acres
Schools
- High school:Scott Co
- Middle school:Royal Spring
- Elementary school:Eastern
Utilities
- Water:Public
- Sewer:Public Sewer
Finances and disclosures
- Price:$589,700
- Price per sq. ft.:$147.91
New listings near 114 Bethpage Path
- New
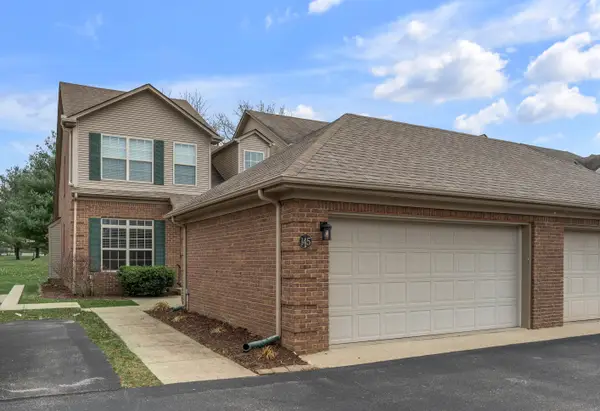 $279,000Active2 beds 3 baths1,530 sq. ft.
$279,000Active2 beds 3 baths1,530 sq. ft.145 Stone Wall Path, Georgetown, KY 40324
MLS# 25508611Listed by: RECTOR HAYDEN REALTORS - New
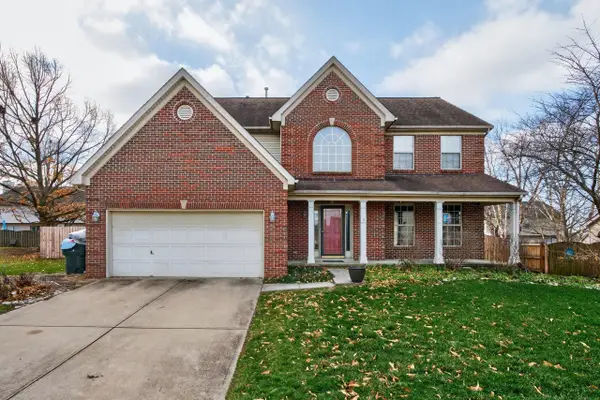 $375,000Active4 beds 3 baths2,651 sq. ft.
$375,000Active4 beds 3 baths2,651 sq. ft.199 Hawthorne Drive, Georgetown, KY 40324
MLS# 25508594Listed by: BILLER HOMES 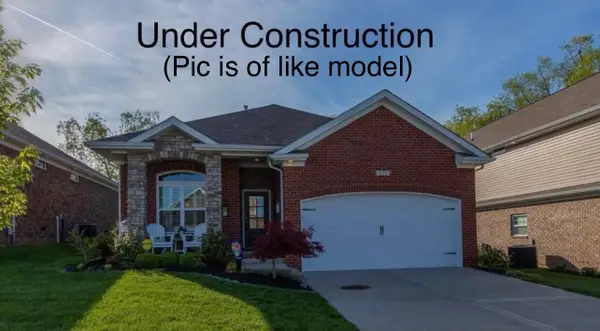 $364,684.2Pending3 beds 2 baths1,620 sq. ft.
$364,684.2Pending3 beds 2 baths1,620 sq. ft.111 Amick Way, Georgetown, KY 40324
MLS# 25508585Listed by: KASSIE & ASSOCIATES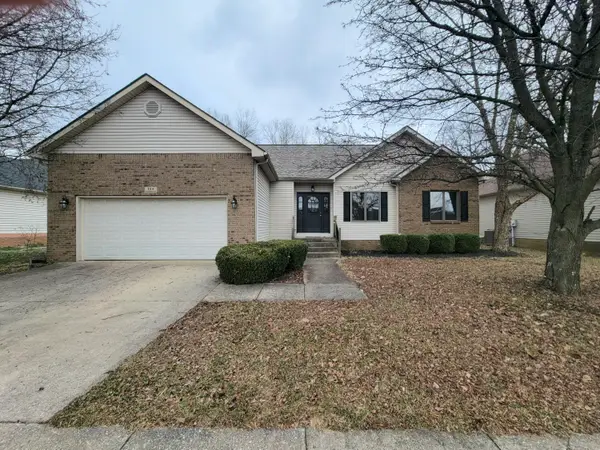 $345,000Pending3 beds 2 baths1,553 sq. ft.
$345,000Pending3 beds 2 baths1,553 sq. ft.104 Coachman Place, Georgetown, KY 40324
MLS# 25508566Listed by: KELLER WILLIAMS COMMONWEALTH - GEORGETOWN- Open Sun, 2 to 4pmNew
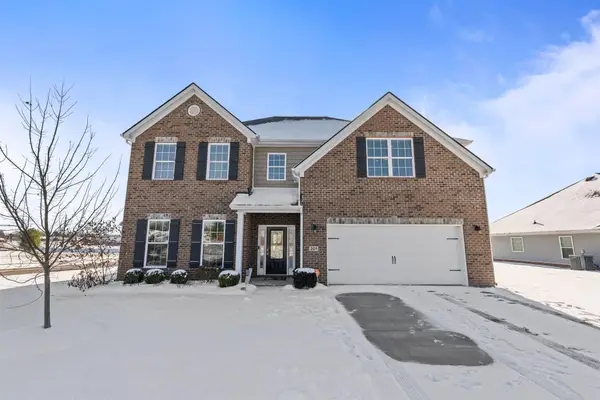 $519,000Active5 beds 3 baths3,346 sq. ft.
$519,000Active5 beds 3 baths3,346 sq. ft.201 Delissa Drive, Georgetown, KY 40324
MLS# 25508509Listed by: INDIGO & CO 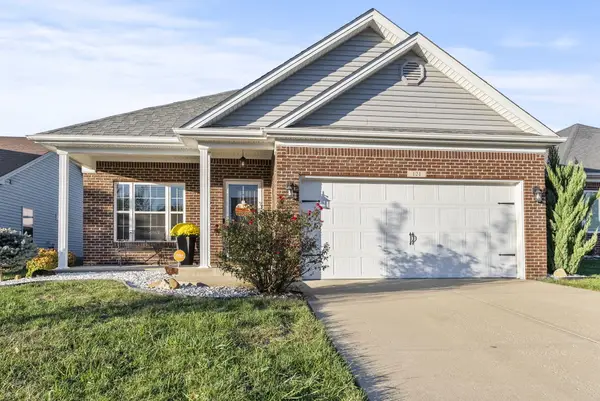 $330,000Pending3 beds 2 baths1,490 sq. ft.
$330,000Pending3 beds 2 baths1,490 sq. ft.121 Snaffle Trail, Georgetown, KY 40324
MLS# 25508471Listed by: KENTUCKY LAND AND HOME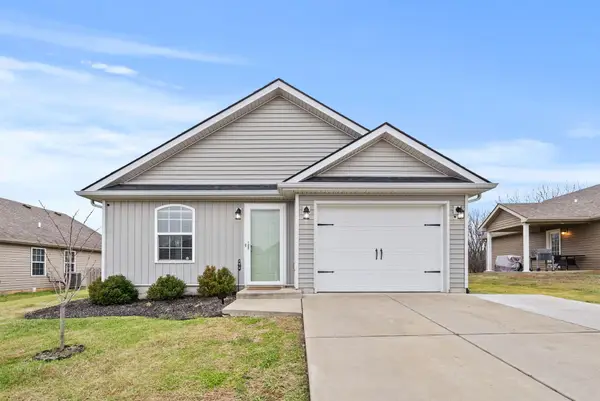 $279,900Pending3 beds 2 baths1,170 sq. ft.
$279,900Pending3 beds 2 baths1,170 sq. ft.146 John Davis Drive, Georgetown, KY 40324
MLS# 25508446Listed by: KENTUCKY LAND AND HOME- Open Sat, 2 to 4pmNew
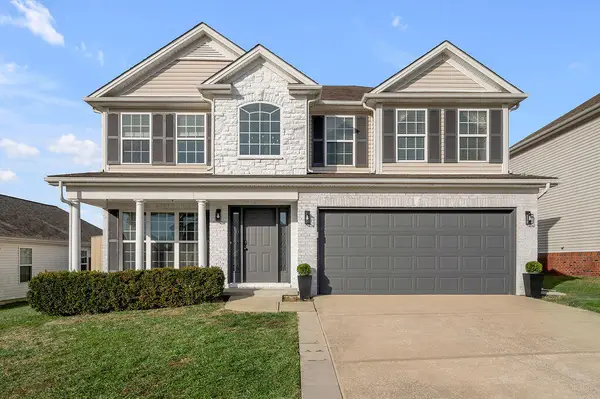 $389,000Active4 beds 3 baths2,208 sq. ft.
$389,000Active4 beds 3 baths2,208 sq. ft.152 Schneider Boulevard, Georgetown, KY 40324
MLS# 25508441Listed by: EXP REALTY, LLC 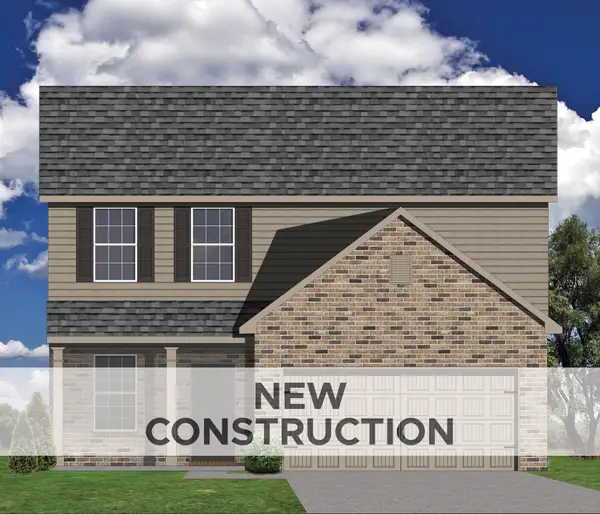 $335,766Pending3 beds 3 baths2,002 sq. ft.
$335,766Pending3 beds 3 baths2,002 sq. ft.103 Corsali Way, Georgetown, KY 40324
MLS# 25508409Listed by: CHRISTIES INTERNATIONAL REAL ESTATE BLUEGRASS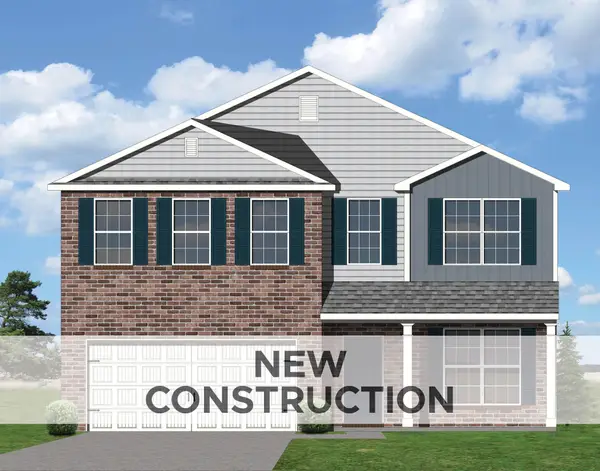 $366,076Pending4 beds 3 baths2,519 sq. ft.
$366,076Pending4 beds 3 baths2,519 sq. ft.130 Compass Trail, Georgetown, KY 40324
MLS# 25508411Listed by: CHRISTIES INTERNATIONAL REAL ESTATE BLUEGRASS
