114 Seth Way, Georgetown, KY 40324
Local realty services provided by:ERA Select Real Estate
114 Seth Way,Georgetown, KY 40324
$250,000
- 3 Beds
- 2 Baths
- 1,342 sq. ft.
- Single family
- Pending
Listed by: ciara isaacs hagedorn
Office: re/max elite lexington
MLS#:25504690
Source:KY_LBAR
Price summary
- Price:$250,000
- Price per sq. ft.:$186.29
About this home
Welcome to 114 Seth Way in Georgetown, Kentucky—a charming 2005 ranch offering easy, single-level living with three bedrooms and two full bathrooms. This home sits on a spacious lot with a private, fully fenced backyard—perfect for entertaining, gardening, or letting pets play safely. The open layout provides comfort and convenience, complemented by an attached oversized garage. Ideally located just minutes from downtown Georgetown, residents can enjoy nearby favorites like Local Feed and Galvin's On Main, as well as access to parks, walking trails, and recreational facilities through Georgetown-Scott County Parks & Recreation. With quick access to major highways, shopping, dining, and schools including Scott County High School, this home perfectly balances small-town charm with modern accessibility. Whether you're a first-time buyer, downsizer, or investor, 114 Seth Way delivers move-in-ready comfort in a desirable, family-friendly neighborhood.
Contact an agent
Home facts
- Year built:2005
- Listing ID #:25504690
- Added:46 day(s) ago
- Updated:October 30, 2025 at 05:53 PM
Rooms and interior
- Bedrooms:3
- Total bathrooms:2
- Full bathrooms:2
- Living area:1,342 sq. ft.
Heating and cooling
- Cooling:Electric, Heat Pump
- Heating:Electric, Heat Pump
Structure and exterior
- Year built:2005
- Building area:1,342 sq. ft.
- Lot area:0.12 Acres
Schools
- High school:Great Crossing
- Middle school:Georgetown
- Elementary school:Lemons Mill
Utilities
- Water:Public
- Sewer:Public Sewer
Finances and disclosures
- Price:$250,000
- Price per sq. ft.:$186.29
New listings near 114 Seth Way
- New
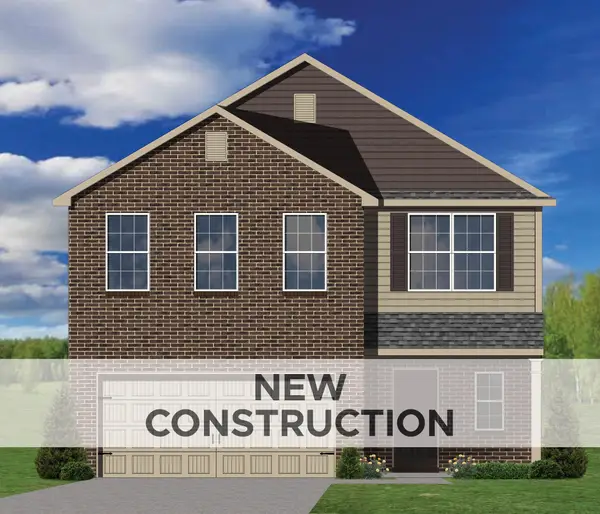 $325,188Active4 beds 3 baths2,100 sq. ft.
$325,188Active4 beds 3 baths2,100 sq. ft.175 Oxford Landing Drive, Georgetown, KY 40324
MLS# 25507697Listed by: CHRISTIES INTERNATIONAL REAL ESTATE BLUEGRASS - New
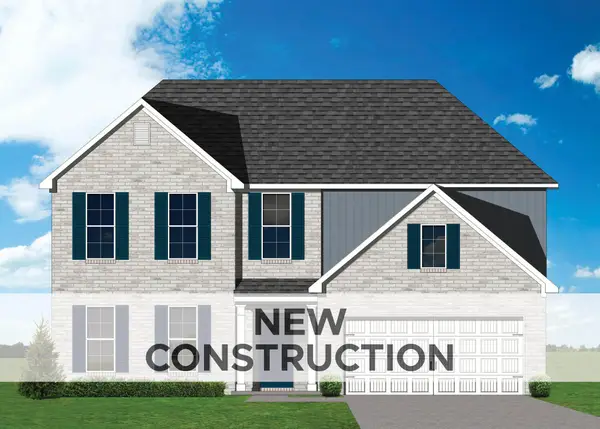 $401,222Active5 beds 3 baths2,498 sq. ft.
$401,222Active5 beds 3 baths2,498 sq. ft.120 Oxford Landing Drive, Georgetown, KY 40324
MLS# 25507698Listed by: CHRISTIES INTERNATIONAL REAL ESTATE BLUEGRASS - Open Sun, 2:30 to 4:30pmNew
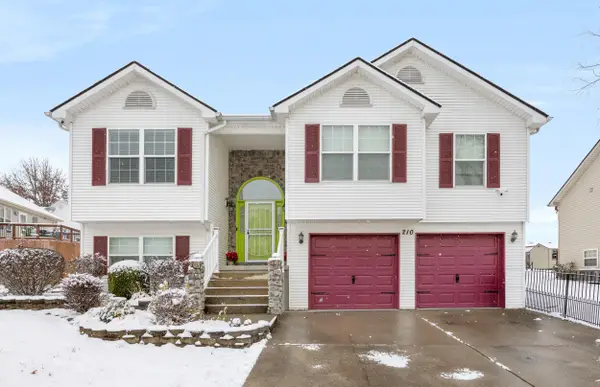 $379,000Active4 beds 3 baths2,263 sq. ft.
$379,000Active4 beds 3 baths2,263 sq. ft.210 Secretariat Street, Georgetown, KY 40324
MLS# 25507691Listed by: CHRISTIES INTERNATIONAL REAL ESTATE BLUEGRASS - New
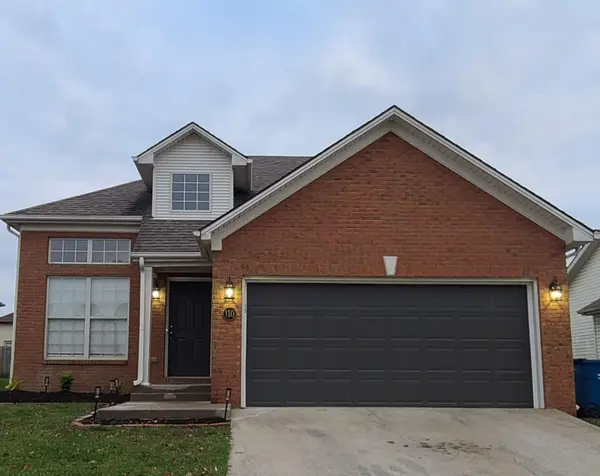 $339,900Active3 beds 2 baths1,577 sq. ft.
$339,900Active3 beds 2 baths1,577 sq. ft.110 Sea Pines Way, Georgetown, KY 40324
MLS# 25507682Listed by: CENTURY 21 SIMPSON & ASSOCIATES 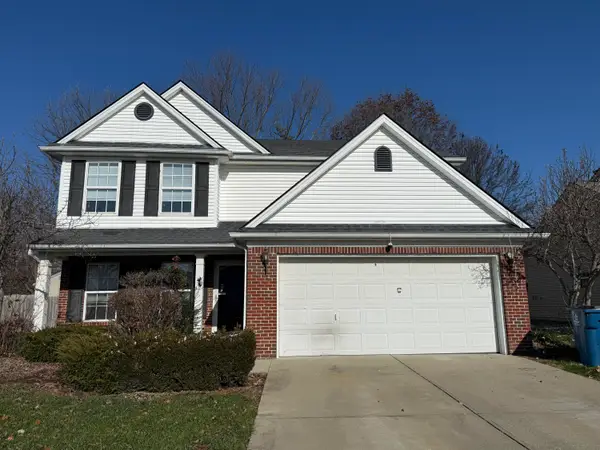 $315,000Pending3 beds 3 baths2,179 sq. ft.
$315,000Pending3 beds 3 baths2,179 sq. ft.154 Hawthorne Drive, Georgetown, KY 40324
MLS# 25507662Listed by: ALLISON REALTY & AUCTION GROUP- New
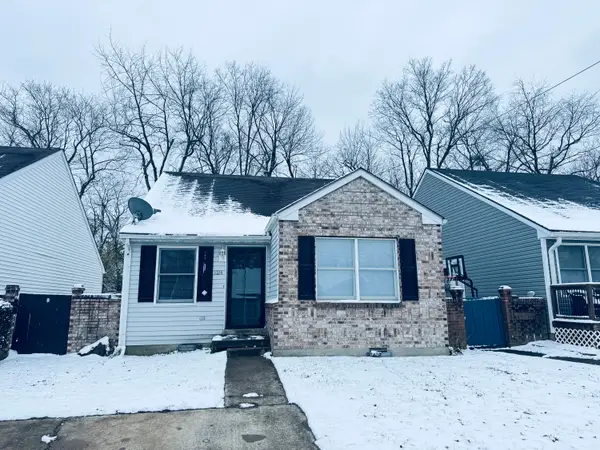 $224,900Active3 beds 2 baths936 sq. ft.
$224,900Active3 beds 2 baths936 sq. ft.1026 Parkside Drive, Georgetown, KY 40324
MLS# 25507594Listed by: TACKETT REAL ESTATE, LLC 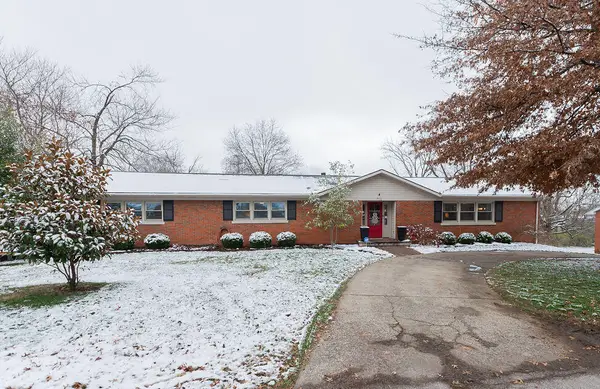 $480,000Pending5 beds 3 baths3,491 sq. ft.
$480,000Pending5 beds 3 baths3,491 sq. ft.701 Mojave Trail, Georgetown, KY 40324
MLS# 25507529Listed by: KY LOCAL- New
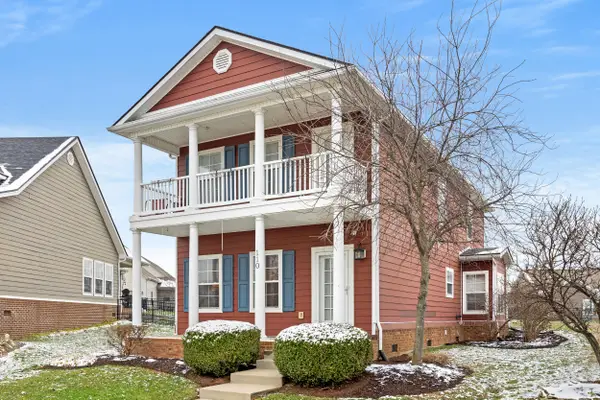 $345,000Active3 beds 3 baths1,846 sq. ft.
$345,000Active3 beds 3 baths1,846 sq. ft.110 Woods Point Circle, Georgetown, KY 40324
MLS# 25507509Listed by: RECTOR HAYDEN REALTORS - New
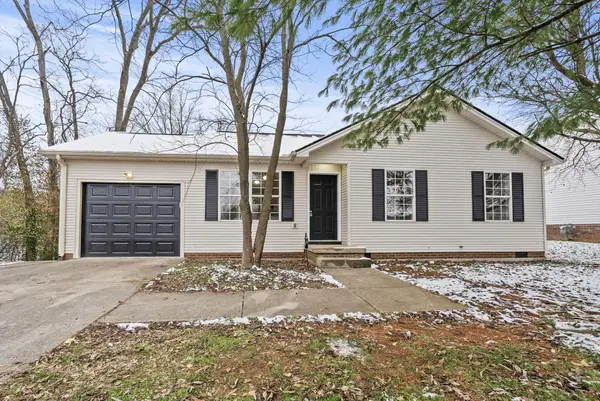 $315,000Active5 beds 3 baths1,536 sq. ft.
$315,000Active5 beds 3 baths1,536 sq. ft.119 Cumberland Drive, Georgetown, KY 40324
MLS# 25507419Listed by: KB REALTY GROUP 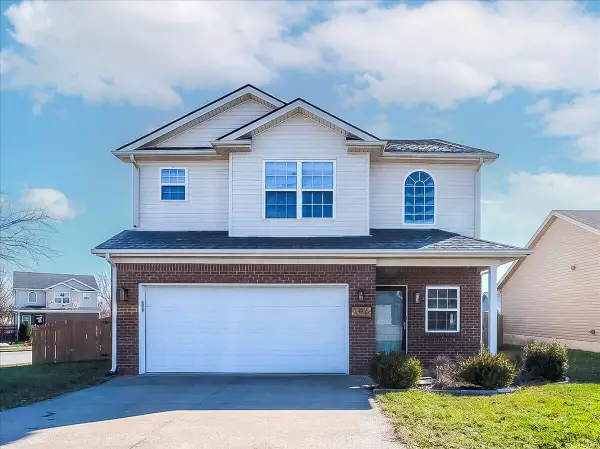 $269,900Pending3 beds 3 baths1,540 sq. ft.
$269,900Pending3 beds 3 baths1,540 sq. ft.106 Lake Forest Drive, Georgetown, KY 40324
MLS# 25507415Listed by: RECTOR HAYDEN REALTORS
