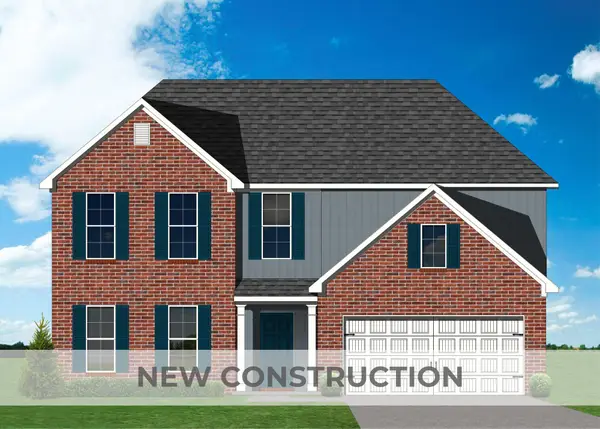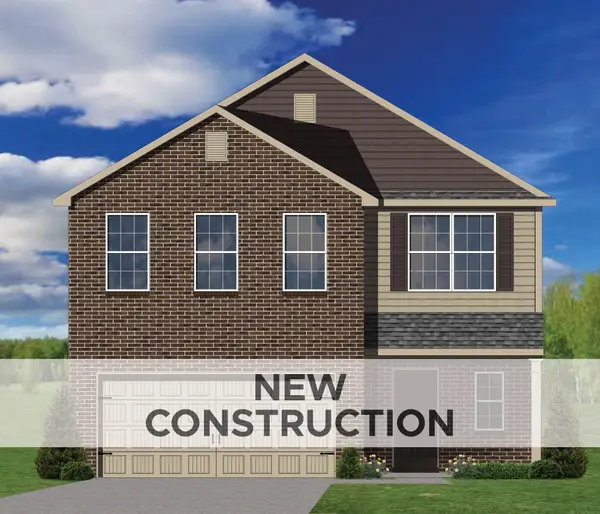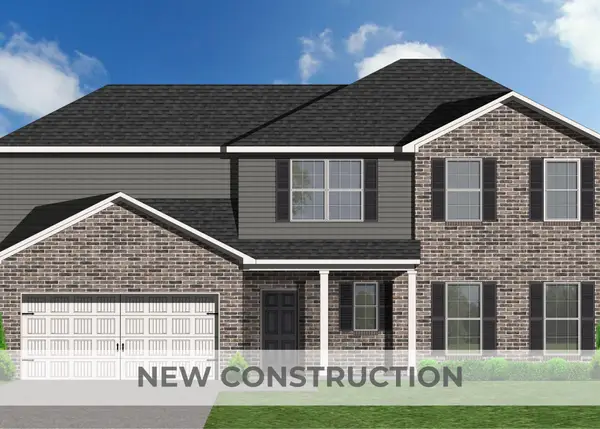- ERA
- Kentucky
- Georgetown
- 116 Whitman Way
116 Whitman Way, Georgetown, KY 40324
Local realty services provided by:ERA Select Real Estate
116 Whitman Way,Georgetown, KY 40324
$375,900
- 4 Beds
- 3 Baths
- 2,470 sq. ft.
- Single family
- Active
Listed by: victoria byrd, matt byrd
Office: real broker, llc.
MLS#:25019284
Source:KY_LBAR
Price summary
- Price:$375,900
- Price per sq. ft.:$152.19
- Monthly HOA dues:$14.33
About this home
This stunning 4-bedroom gem in Georgetown's desired Adena Ridge neighborhood is the perfect blend of comfort, style, and convenience. Located just minutes from I-75, shopping, dining, and everything else Georgetown has to offer, this meticulously maintained home is move-in ready and packed with upgrades you'll absolutely love. Step inside and immediately feel the openness and brightness of the first floor. Hardwood floors greet you in the entry and dining areas, leading into a spacious living room with plush Berber carpeting and a cozy wood-burning fireplace - perfect for those cool evenings. The kitchen is a showstopper with gleaming granite countertops, a chic stone backsplash, and easy-to-maintain ceramic tile floors. Downstairs also features a convenient laundry room and a half bath for guests. Upstairs, you'll find four spacious bedrooms, each with ceiling fans for year-round comfort. The primary suite is a true retreat, complete with a massive walk-in closet and an ensuite bathroom that includes a linen closet and plenty of room to unwind. One of the secondary bedrooms is almost as large as the primary and features its own walk-in closet, plus French doors that open to endless possibilities - whether it's a second living room, playroom, or home theater. Extra touches throughout the home include upgraded Norman Shutters in the primary and second-largest bedrooms, Bali blinds in the rest of the rooms, and energy-efficient tinted windows along the back of the house for added privacy and lower utility bills. Peace of mind comes with newer home systems: the upstairs HVAC was replaced in 2018, both HVAC units were inspected and certified in May 2025, and the water heater was updated in 2018. The garage and attic are both insulated to ensure comfort year-round. The home has been freshly painted in a warm, neutral Sawgrass Basket by Sherwin-Williams, offering the perfect canvas for your personal style. Step outside to the inviting front porch - ideal for morning coffee or evening wine. The fully fenced backyard offers plenty of space for relaxation, play, and gardening, plus a handy storage shed for all your tools and toys. A side yard provides extra room for activities, and there's plenty of potential to make the space your own. This is more than just a house; it's a place to call home. With every thoughtful upgrade and all the space you need, 116 Whitman Way is ready for its next chapter - and all it needs is you!
Contact an agent
Home facts
- Year built:2007
- Listing ID #:25019284
- Added:154 day(s) ago
- Updated:January 28, 2026 at 06:04 PM
Rooms and interior
- Bedrooms:4
- Total bathrooms:3
- Full bathrooms:2
- Half bathrooms:1
- Living area:2,470 sq. ft.
Heating and cooling
- Cooling:Electric, Geothermal, Heat Pump
- Heating:Electric, Heat Pump
Structure and exterior
- Year built:2007
- Building area:2,470 sq. ft.
- Lot area:0.16 Acres
Schools
- High school:Scott Co
- Middle school:Royal Spring
- Elementary school:Creekside
Utilities
- Water:Public
- Sewer:Public Sewer
Finances and disclosures
- Price:$375,900
- Price per sq. ft.:$152.19
New listings near 116 Whitman Way
- Open Sat, 2 to 4pmNew
 $309,000Active3 beds 2 baths1,695 sq. ft.
$309,000Active3 beds 2 baths1,695 sq. ft.1336 Dorchester Drive, Georgetown, KY 40324
MLS# 26001666Listed by: CHRISTIES INTERNATIONAL REAL ESTATE BLUEGRASS - Open Sun, 2 to 4pm
 $564,900Pending4 beds 3 baths3,329 sq. ft.
$564,900Pending4 beds 3 baths3,329 sq. ft.163 Dunmore Lane, Georgetown, KY 40324
MLS# 26001615Listed by: EXP REALTY, LLC - New
 $285,000Active3 beds 2 baths1,376 sq. ft.
$285,000Active3 beds 2 baths1,376 sq. ft.112 Rich Lane, Georgetown, KY 40324
MLS# 26001737Listed by: REAL BROKER LLC  $364,684.2Pending3 beds 2 baths1,620 sq. ft.
$364,684.2Pending3 beds 2 baths1,620 sq. ft.106 Amick Way, Georgetown, KY 40324
MLS# 26001734Listed by: KASSIE & ASSOCIATES- New
 $295,000Active3 beds 2 baths1,340 sq. ft.
$295,000Active3 beds 2 baths1,340 sq. ft.422 Military Street, Georgetown, KY 40324
MLS# 26001721Listed by: INDIGO & CO - New
 $500,000Active3 beds 2 baths1,386 sq. ft.
$500,000Active3 beds 2 baths1,386 sq. ft.446 Anderson Road, Georgetown, KY 40324
MLS# 26001715Listed by: KY LOCAL - New
 $379,000Active3 beds 3 baths1,938 sq. ft.
$379,000Active3 beds 3 baths1,938 sq. ft.106 Somerset Cove, Georgetown, KY 40324
MLS# 26001694Listed by: LIFSTYL REAL ESTATE  $385,380Pending4 beds 3 baths2,467 sq. ft.
$385,380Pending4 beds 3 baths2,467 sq. ft.144 Magellan Lane, Georgetown, KY 40324
MLS# 26001673Listed by: CHRISTIES INTERNATIONAL REAL ESTATE BLUEGRASS $329,915Pending3 beds 3 baths2,043 sq. ft.
$329,915Pending3 beds 3 baths2,043 sq. ft.140 Magellan Lane, Georgetown, KY 40324
MLS# 26001675Listed by: CHRISTIES INTERNATIONAL REAL ESTATE BLUEGRASS $395,865Pending5 beds 3 baths2,801 sq. ft.
$395,865Pending5 beds 3 baths2,801 sq. ft.110 Capella Way, Georgetown, KY 40324
MLS# 26001671Listed by: CHRISTIES INTERNATIONAL REAL ESTATE BLUEGRASS

