117 Christal Drive, Georgetown, KY 40324
Local realty services provided by:ERA Select Real Estate
117 Christal Drive,Georgetown, KY 40324
$295,000
- 3 Beds
- 2 Baths
- 1,510 sq. ft.
- Condominium
- Active
Listed by: nicholas ratliff
Office: real broker llc.
MLS#:25507017
Source:KY_LBAR
Price summary
- Price:$295,000
- Price per sq. ft.:$195.36
About this home
Welcome to easy, one-level living in one of Georgetown's most desirable 55+ communities. This well-maintained home offers a thoughtful layout with two true bedrooms plus a flexible third bedrooms ideal for an office, craft room, or guest suite. Tall ceilings and arched doorways create an open, airy feel from the moment you step inside. The main living area flows comfortably into the dining space and kitchen, where you'll find stainless steel appliances and durable wood-look LVP flooring that ties the home together with warmth and practicality. The primary suite features its own private bath and walk-in closet, while the split-bedroom design provides privacy for guests. A two car garage adds convenience, and the zero-step entry makes daily living simple and accessible. In this low maintenance community, yard work and exterior upkeep are handled for you, providing you more time to enjoy what matters. Residents also have access to a friendly clubhouse offering gatherings, activities, and opportunities to meet neighbors and stay connected. Located minutes from downtown Georgetown, local restaurants, and Canewood Golf Course, this home delivers comfort, convenience, and a welcoming lifestyle. Come see why this community is such a special place to call home.
Contact an agent
Home facts
- Year built:2006
- Listing ID #:25507017
- Added:49 day(s) ago
- Updated:January 02, 2026 at 03:56 PM
Rooms and interior
- Bedrooms:3
- Total bathrooms:2
- Full bathrooms:2
- Living area:1,510 sq. ft.
Heating and cooling
- Cooling:Electric, Heat Pump
- Heating:Electric, Heat Pump
Structure and exterior
- Year built:2006
- Building area:1,510 sq. ft.
Schools
- High school:Great Crossing
- Middle school:Scott Co
- Elementary school:Western
Utilities
- Water:Public
- Sewer:Public Sewer
Finances and disclosures
- Price:$295,000
- Price per sq. ft.:$195.36
New listings near 117 Christal Drive
- New
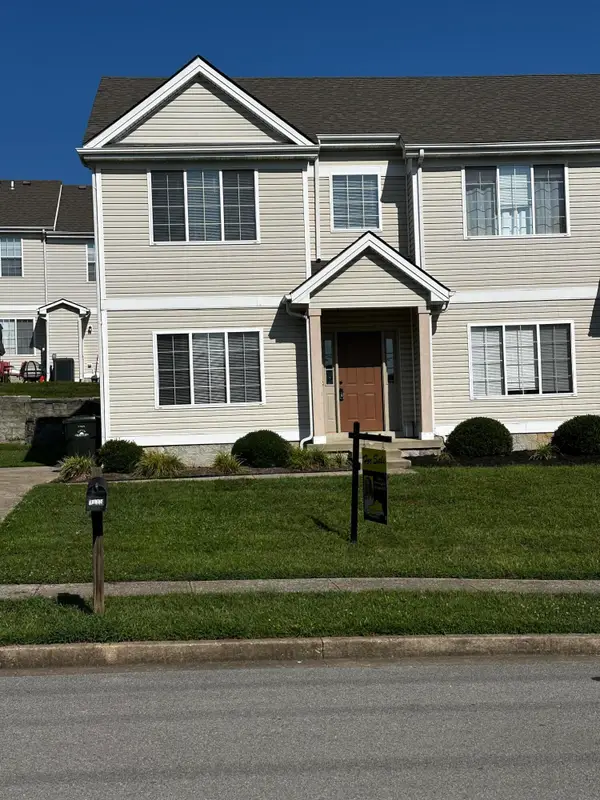 $220,000Active2 beds 3 baths1,290 sq. ft.
$220,000Active2 beds 3 baths1,290 sq. ft.1215 Seminole Trail, Georgetown, KY 40324
MLS# 26001062Listed by: CENTRAL KY REAL ESTATE - Open Sun, 1 to 3pmNew
 $275,000Active3 beds 2 baths1,178 sq. ft.
$275,000Active3 beds 2 baths1,178 sq. ft.114 Lake Forest Drive, Georgetown, KY 40324
MLS# 26000759Listed by: KELLER WILLIAMS COMMONWEALTH 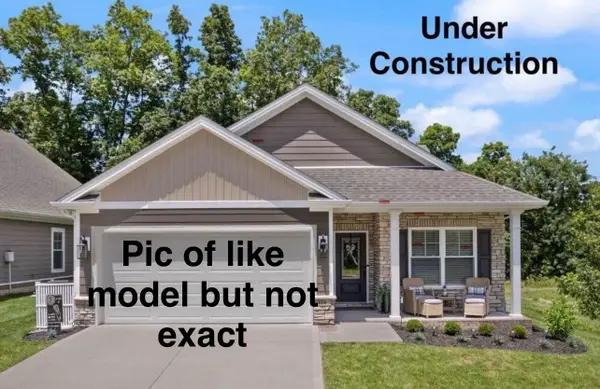 $387,609Pending3 beds 2 baths1,533 sq. ft.
$387,609Pending3 beds 2 baths1,533 sq. ft.107 Amick Way, Georgetown, KY 40324
MLS# 26001025Listed by: KASSIE & ASSOCIATES- New
 Listed by ERA$324,900Active3 beds 2 baths1,526 sq. ft.
Listed by ERA$324,900Active3 beds 2 baths1,526 sq. ft.116 Harborside Court, Georgetown, KY 40324
MLS# 26000968Listed by: ERA SELECT REAL ESTATE - New
 $381,900Active4 beds 3 baths2,346 sq. ft.
$381,900Active4 beds 3 baths2,346 sq. ft.182 Whitley Way, Georgetown, KY 40324
MLS# 26000954Listed by: HMS REAL ESTATE LLC - New
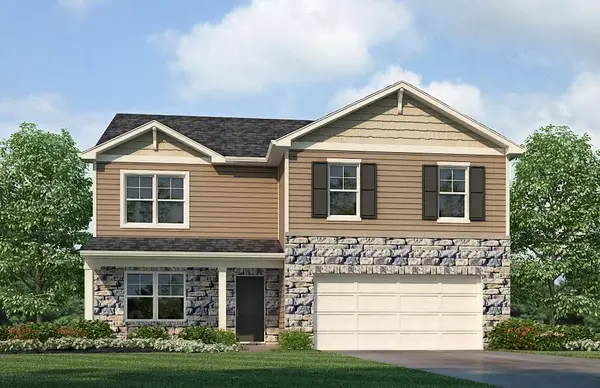 $390,900Active5 beds 3 baths2,600 sq. ft.
$390,900Active5 beds 3 baths2,600 sq. ft.178 Whitley Way, Georgetown, KY 40324
MLS# 26000938Listed by: HMS REAL ESTATE LLC  $295,000Pending3 beds 2 baths1,550 sq. ft.
$295,000Pending3 beds 2 baths1,550 sq. ft.154 Schneider Boulevard, Georgetown, KY 40324
MLS# 26000829Listed by: PALMER-HAMPTON REALTY- New
 $290,000Active3 beds 2 baths1,294 sq. ft.
$290,000Active3 beds 2 baths1,294 sq. ft.155 Hemingway Place, Georgetown, KY 40324
MLS# 26000628Listed by: COLDWELL BANKER MCMAHAN 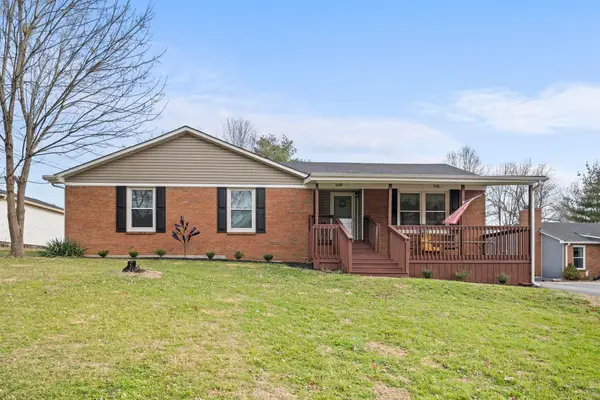 $299,000Pending3 beds 2 baths1,512 sq. ft.
$299,000Pending3 beds 2 baths1,512 sq. ft.108 Agena Drive, Georgetown, KY 40324
MLS# 26000615Listed by: COLDWELL BANKER MCMAHAN- New
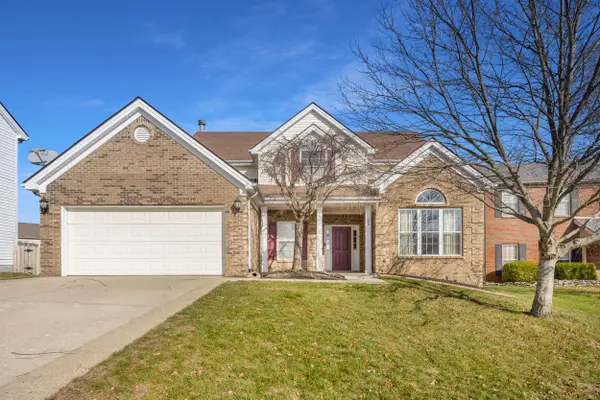 $399,000Active4 beds 3 baths2,475 sq. ft.
$399,000Active4 beds 3 baths2,475 sq. ft.109 Valhalla Place, Georgetown, KY 40324
MLS# 26000573Listed by: INDIGO & CO
