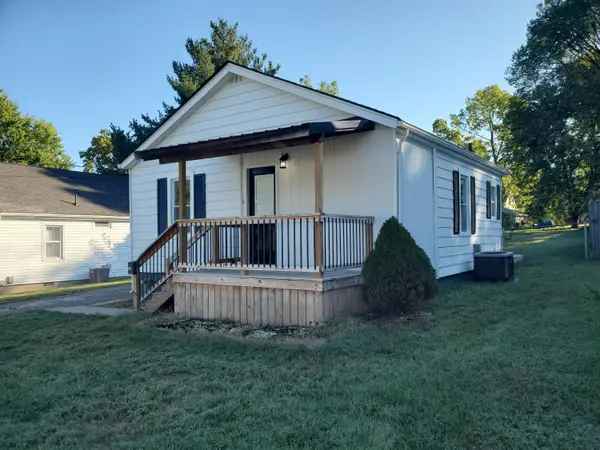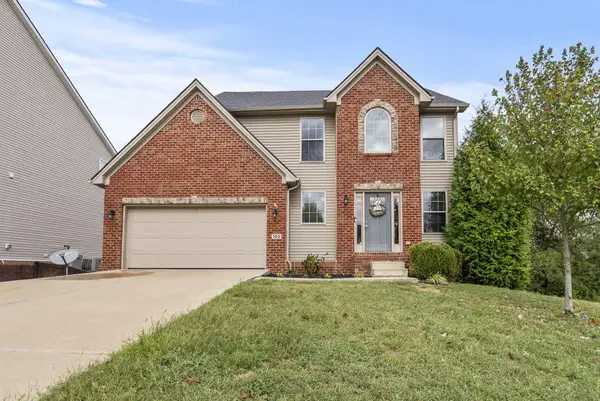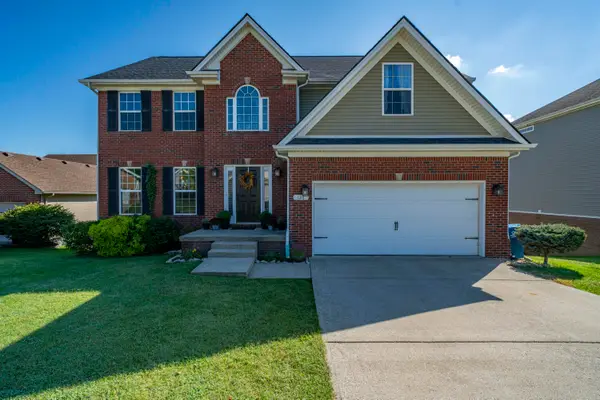121 Lakeview Drive, Georgetown, KY 40324
Local realty services provided by:ERA Select Real Estate
121 Lakeview Drive,Georgetown, KY 40324
$575,000
- 4 Beds
- 3 Baths
- 2,938 sq. ft.
- Single family
- Active
Listed by:amy diamond-kiper
Office:bluegrass sotheby's international realty
MLS#:25501851
Source:KY_LBAR
Price summary
- Price:$575,000
- Price per sq. ft.:$195.71
- Monthly HOA dues:$16.67
About this home
Welcome home to this stunning story-and-a-half all-brick residence overlooking the peaceful lake in sought-after Ironworks Estates. Situated on nearly an acre, this home combines timeless curb appeal with thoughtful updates and plenty of space to spread out. Step inside to find fresh paint throughout and a flexible layout offering four bedrooms and three full baths. The main level includes a first-floor bedroom with a full bath, perfect for guests or multi-generational living. The inviting family room features a wood-burning fireplace, creating a cozy gathering spot, while the adjoining dining room is ideal for entertaining. Two additional living spaces provide versatility for a home office, playroom, or sitting area. Upstairs, the primary suite is a true retreat with a custom tile shower in the en suite bath, plus additional bedrooms for family or guests. Outdoor living shines here—relax or entertain on the expansive deck with pergola, all while enjoying beautiful lake views. Additional highlights include a two-car side-entry garage, abundant storage, and the charm of a quiet, established neighborhood. This rare lakefront opportunity in Ironworks Estates offers the perfect blend of comfort, style, and location!
Contact an agent
Home facts
- Year built:1988
- Listing ID #:25501851
- Added:8 day(s) ago
- Updated:September 29, 2025 at 03:58 PM
Rooms and interior
- Bedrooms:4
- Total bathrooms:3
- Full bathrooms:3
- Living area:2,938 sq. ft.
Heating and cooling
- Cooling:Heat Pump
- Heating:Heat Pump
Structure and exterior
- Year built:1988
- Building area:2,938 sq. ft.
- Lot area:0.85 Acres
Schools
- High school:Great Crossing
- Middle school:Scott Co
- Elementary school:Western
Utilities
- Water:Public
- Sewer:Septic Tank
Finances and disclosures
- Price:$575,000
- Price per sq. ft.:$195.71
New listings near 121 Lakeview Drive
- New
 $310,000Active3 beds 2 baths1,312 sq. ft.
$310,000Active3 beds 2 baths1,312 sq. ft.115 Hutchins Drive, Georgetown, KY 40324
MLS# 25502462Listed by: KB REALTY GROUP - New
 $500,000Active4 beds 3 baths3,552 sq. ft.
$500,000Active4 beds 3 baths3,552 sq. ft.116 Greenwing Court, Georgetown, KY 40324
MLS# 25502444Listed by: KEYS TO KENTUCKY REALTY - New
 $260,000Active3 beds 2 baths1,218 sq. ft.
$260,000Active3 beds 2 baths1,218 sq. ft.210 Timberwood Trace, Georgetown, KY 40324
MLS# 25502419Listed by: SIMPLIHOM - Open Tue, 4 to 6pmNew
 $180,000Active2 beds 1 baths684 sq. ft.
$180,000Active2 beds 1 baths684 sq. ft.516 Oak Street, Georgetown, KY 40324
MLS# 25502393Listed by: COLDWELL BANKER MCMAHAN - New
 $374,999Active3 beds 4 baths2,115 sq. ft.
$374,999Active3 beds 4 baths2,115 sq. ft.103 Corolla Circle, Georgetown, KY 40324
MLS# 25502387Listed by: LIFSTYL REAL ESTATE - New
 $449,900Active5 beds 4 baths3,525 sq. ft.
$449,900Active5 beds 4 baths3,525 sq. ft.126 Lanes Run Drive, Georgetown, KY 40324
MLS# 25502374Listed by: EXP REALTY, LLC  $270,000Pending3 beds 2 baths1,227 sq. ft.
$270,000Pending3 beds 2 baths1,227 sq. ft.161 John Davis Drive, Georgetown, KY 40324
MLS# 25502142Listed by: THE LOCAL AGENTS- New
 $319,900Active4 beds 3 baths2,227 sq. ft.
$319,900Active4 beds 3 baths2,227 sq. ft.100 River Run Court, Georgetown, KY 40324
MLS# 25502252Listed by: CENTURY 21 ADVANTAGE REALTY - New
 $240,000Active5 beds 2 baths2,148 sq. ft.
$240,000Active5 beds 2 baths2,148 sq. ft.314 Bourbon Street, Georgetown, KY 40324
MLS# 25502253Listed by: SAPPHIRE SANDS REALTY - New
 $285,000Active3 beds 3 baths1,358 sq. ft.
$285,000Active3 beds 3 baths1,358 sq. ft.106 Plymouth Court, Georgetown, KY 40324
MLS# 25502208Listed by: LIFSTYL REAL ESTATE
