129 Amick Way, Georgetown, KY 40324
Local realty services provided by:ERA Select Real Estate

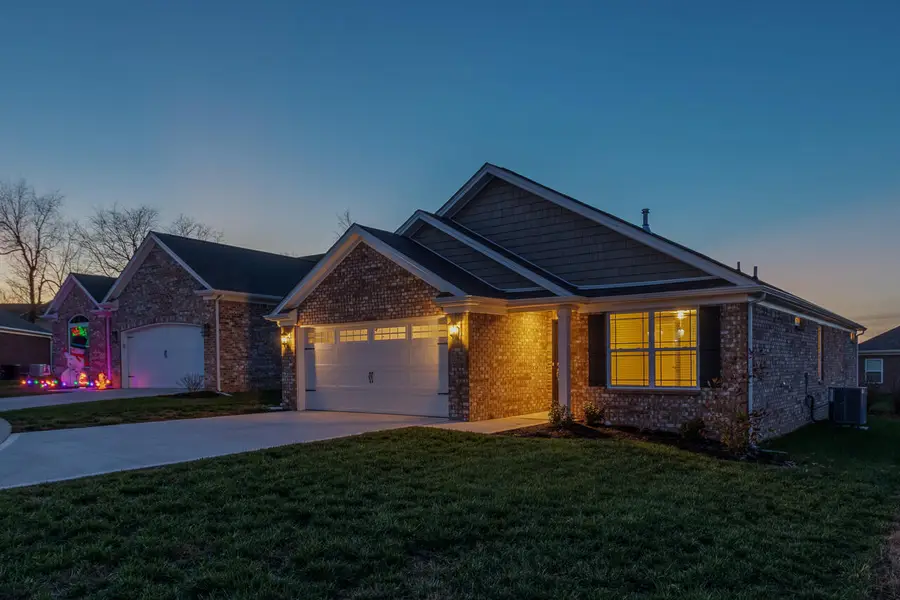

129 Amick Way,Georgetown, KY 40324
$353,575
- 3 Beds
- 2 Baths
- 1,533 sq. ft.
- Single family
- Active
Listed by:dawn severt
Office:kassie & associates
MLS#:25000020
Source:KY_LBAR
Price summary
- Price:$353,575
- Price per sq. ft.:$230.64
About this home
This Newly Constructed All Brick Ranch Home (The Bradley Plan) Situated In Cherry Blossom Villas Offers Carefree (Yard Maintenance) Living With Modern Elegance. The Open Concept Design Includes 3 Bedrooms, 2 Baths Providing A Spacious And Inviting Layout. The Kitchen Stands Out With Upgraded White Cabinetry Complemented By Upgraded Countertops, A Stylish Tile Backsplash And Top Of The Line Stainless Steel Appliances. The Home Features An Oversized Laundry Room With Added Storage And Laundry Sink. Throughout The Home You'll Find Upgraded Flooring (No Carpet) Along With Window Blinds On Every Window, A Patio Door With Built In Blinds That Lead To A Covered Patio Perfect For Outdoor Relaxation. The Primary Suite Is A Private Retreat Boasting A Large Walk In Closet, A Single Bowl Vanity With A Make-Up Area And A Shower With Bench And A Sleek Glass Shower Door. The Home Also Includes A Gas Fireplace In Great Room, An Insulated Garage Door With Window Panel, Gas Heat, No Step Entry, Radon Mitigation Installed During Construction Stage AND So Much More.
Contact an agent
Home facts
- Year built:2024
- Listing Id #:25000020
- Added:229 day(s) ago
- Updated:August 15, 2025 at 03:38 PM
Rooms and interior
- Bedrooms:3
- Total bathrooms:2
- Full bathrooms:2
- Living area:1,533 sq. ft.
Heating and cooling
- Cooling:Electric
- Heating:Forced Air
Structure and exterior
- Year built:2024
- Building area:1,533 sq. ft.
- Lot area:0.13 Acres
Schools
- High school:Scott Co
- Middle school:Royal Spring
- Elementary school:Creekside
Utilities
- Water:Public
- Sewer:Public Sewer
Finances and disclosures
- Price:$353,575
- Price per sq. ft.:$230.64
New listings near 129 Amick Way
- New
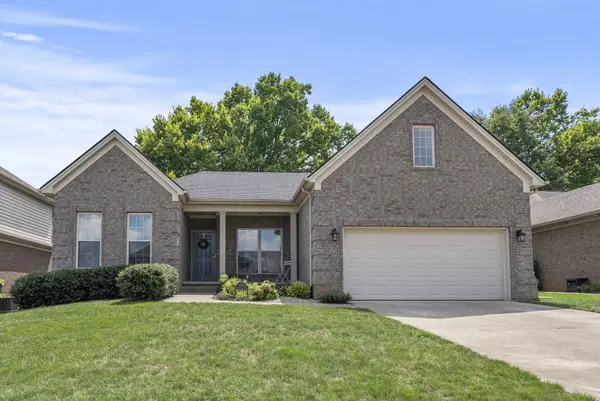 $399,900Active3 beds 2 baths2,332 sq. ft.
$399,900Active3 beds 2 baths2,332 sq. ft.106 Anne Jennings Way, Georgetown, KY 40324
MLS# 25018250Listed by: KB REALTY GROUP - New
 $309,900Active3 beds 3 baths2,586 sq. ft.
$309,900Active3 beds 3 baths2,586 sq. ft.102 Creekview Court, Georgetown, KY 40324
MLS# 25018254Listed by: KB REALTY GROUP - New
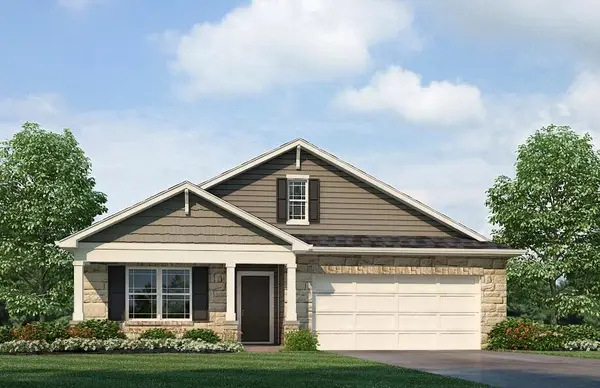 $350,605Active4 beds 2 baths1,771 sq. ft.
$350,605Active4 beds 2 baths1,771 sq. ft.185 Watercrest Way, Georgetown, KY 40324
MLS# 25018232Listed by: HMS REAL ESTATE LLC - New
 $1,669,000Active3 beds 2 baths2,000 sq. ft.
$1,669,000Active3 beds 2 baths2,000 sq. ft.154 Double Culvert Road, Georgetown, KY 40324
MLS# 25017992Listed by: CENTURY 21 ADVANTAGE REALTY - GEORGETOWN - New
 $575,000Active3 beds 2 baths2,100 sq. ft.
$575,000Active3 beds 2 baths2,100 sq. ft.261 Harbor Village Drive, Georgetown, KY 40324
MLS# 25018198Listed by: KELLER WILLIAMS BLUEGRASS REALTY - New
 $495,000Active3 beds 2 baths2,000 sq. ft.
$495,000Active3 beds 2 baths2,000 sq. ft.241 Harbor Village Drive, Georgetown, KY 40324
MLS# 25018192Listed by: KELLER WILLIAMS BLUEGRASS REALTY - New
 $445,000Active3 beds 2 baths1,600 sq. ft.
$445,000Active3 beds 2 baths1,600 sq. ft.245 Harbor Village Drive, Georgetown, KY 40324
MLS# 25018193Listed by: KELLER WILLIAMS BLUEGRASS REALTY - New
 $445,000Active3 beds 2 baths1,600 sq. ft.
$445,000Active3 beds 2 baths1,600 sq. ft.247 Harbor Village Drive, Georgetown, KY 40324
MLS# 25018194Listed by: KELLER WILLIAMS BLUEGRASS REALTY - New
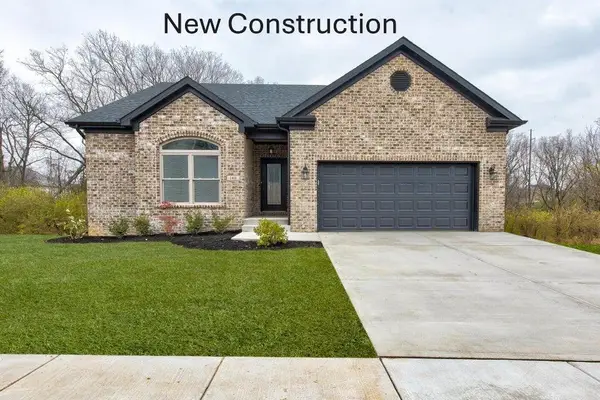 $375,590Active3 beds 3 baths1,633 sq. ft.
$375,590Active3 beds 3 baths1,633 sq. ft.177 Watercrest Way, Georgetown, KY 40324
MLS# 25018153Listed by: KENTUCKY LAND AND HOME - New
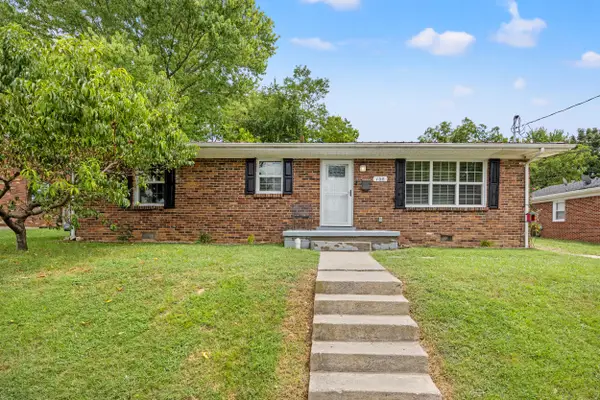 $205,000Active3 beds 1 baths1,196 sq. ft.
$205,000Active3 beds 1 baths1,196 sq. ft.108 Mcfarland Drive, Georgetown, KY 40324
MLS# 25018141Listed by: INDIGO & CO
