143 Mcintosh Park, Georgetown, KY 40324
Local realty services provided by:ERA Select Real Estate
143 Mcintosh Park,Georgetown, KY 40324
$349,000
- 3 Beds
- 2 Baths
- 1,853 sq. ft.
- Single family
- Pending
Listed by: bonnie fisher
Office: united country real estate - a-team
MLS#:25505629
Source:KY_LBAR
Price summary
- Price:$349,000
- Price per sq. ft.:$188.34
About this home
Exceptional Home in Prime Kentucky location-one of the most deirable location minutes from Toyota & major markets. Half-way between the two of the fastest areas in the state of Kentucky. This beautiful home, well maintained & loved, enter into the long hall way to you home, with tall ceilings, throughout, most areas of the home which add openness and visual appeal with ceiling over ten feet in the entry and family room and ceiling over nine feet inthe dining room, kitchen, breakfast area, and utility room. The master bedroom includes a deep tray ceiling detail, a very spacious closet, a garden tub with tile surround, tiled shower with heavy glass frameless door, window above the tub , and a double bowl raised vanity. Bedrooms #3 has vaulted ceiling and a plant self above the closet. The dining room is defined by columns and a dropped tray ceiling but remains otherwise open to the other living areas. A bulter's pantry off the kitchen and formal dining room adds a nice touch, as does a bay window in the break area. This is the perfect home for you, a day drive to Ohio, New York, North & South Carolina, Tennessee, Flordia, Kansa City, any place in between. Don't let this one pass you bye. CALL NOW!
Contact an agent
Home facts
- Year built:2013
- Listing ID #:25505629
- Added:97 day(s) ago
- Updated:January 07, 2026 at 09:46 PM
Rooms and interior
- Bedrooms:3
- Total bathrooms:2
- Full bathrooms:2
- Living area:1,853 sq. ft.
Heating and cooling
- Cooling:Electric
- Heating:Electric
Structure and exterior
- Year built:2013
- Building area:1,853 sq. ft.
- Lot area:0.17 Acres
Schools
- High school:Scott Co
- Middle school:Royal Spring
- Elementary school:Eastern
Utilities
- Water:Public
- Sewer:Public Sewer
Finances and disclosures
- Price:$349,000
- Price per sq. ft.:$188.34
New listings near 143 Mcintosh Park
- New
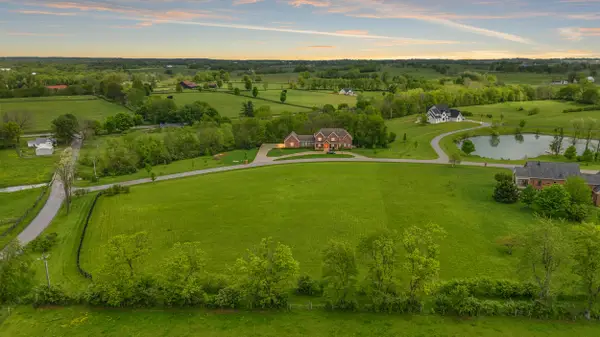 $209,000Active2.67 Acres
$209,000Active2.67 Acres102 Pemberley Cove Lane, Georgetown, KY 40324
MLS# 26002466Listed by: CHRISTIES INTERNATIONAL REAL ESTATE BLUEGRASS - New
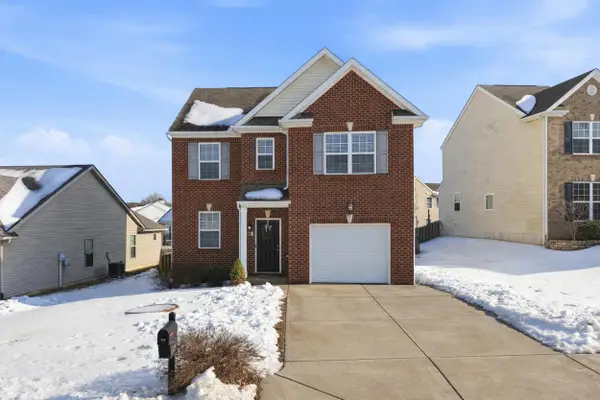 $318,000Active3 beds 3 baths1,868 sq. ft.
$318,000Active3 beds 3 baths1,868 sq. ft.124 Thorndale Drive, Georgetown, KY 40324
MLS# 26002393Listed by: WHALEN & COMPANY - Open Sun, 1 to 3pmNew
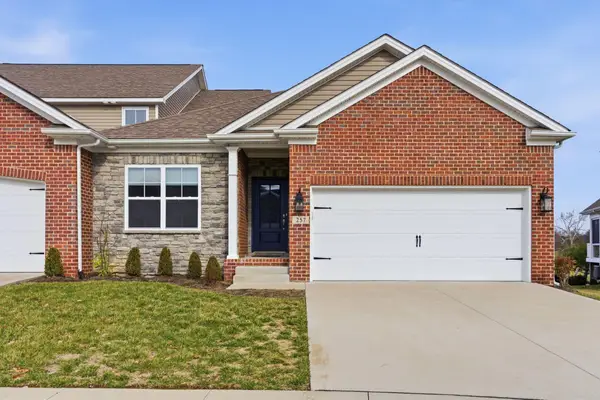 $465,000Active3 beds 3 baths2,553 sq. ft.
$465,000Active3 beds 3 baths2,553 sq. ft.257 Ikebana Drive, Georgetown, KY 40324
MLS# 26002356Listed by: BLUEGRASS SOTHEBY'S INTERNATIONAL REALTY - New
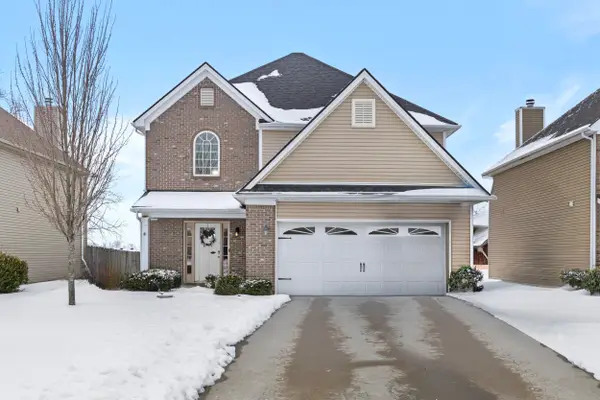 $325,000Active3 beds 3 baths2,052 sq. ft.
$325,000Active3 beds 3 baths2,052 sq. ft.140 Dalton Road, Georgetown, KY 40324
MLS# 26002336Listed by: RE/MAX CREATIVE REALTY - New
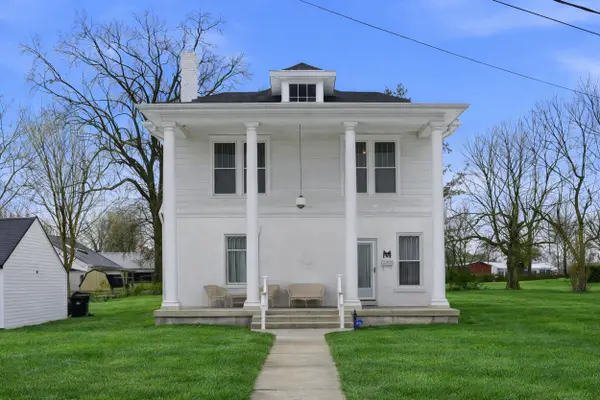 $369,000Active5 beds 2 baths2,300 sq. ft.
$369,000Active5 beds 2 baths2,300 sq. ft.208 Montgomery Avenue, Georgetown, KY 40324
MLS# 26002317Listed by: BERKSHIRE HATHAWAY DE MOVELLAN PROPERTIES - New
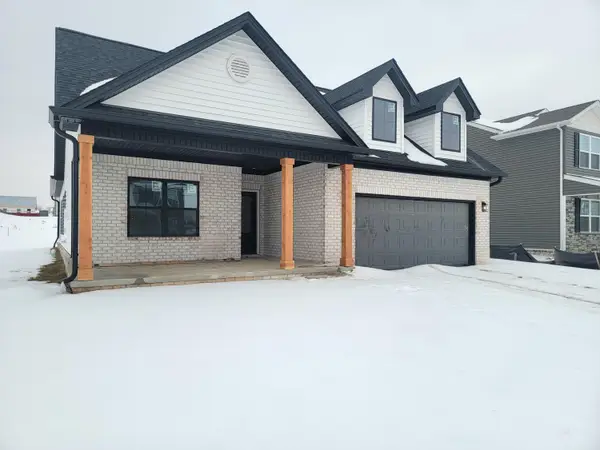 $386,400Active3 beds 2 baths1,680 sq. ft.
$386,400Active3 beds 2 baths1,680 sq. ft.181 Watercrest Way, Georgetown, KY 40324
MLS# 26002253Listed by: KELLER WILLIAMS COMMONWEALTH - GEORGETOWN - New
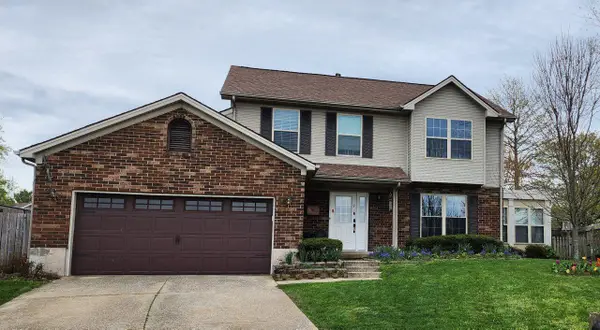 $369,000Active4 beds 3 baths2,212 sq. ft.
$369,000Active4 beds 3 baths2,212 sq. ft.104 Bronte Place, Georgetown, KY 40324
MLS# 26002236Listed by: LISTWITHFREEDOM.COM 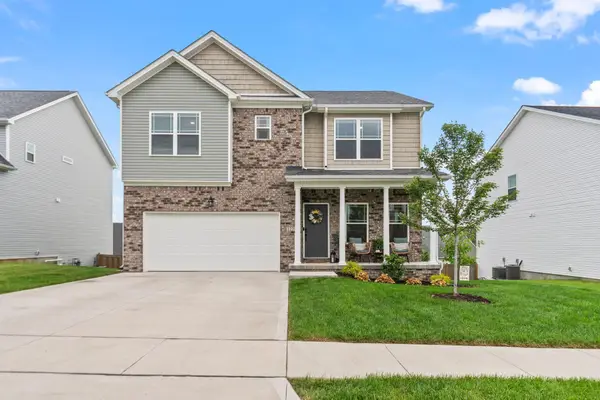 $499,000Pending5 beds 4 baths3,237 sq. ft.
$499,000Pending5 beds 4 baths3,237 sq. ft.127 Dove Run Circle, Georgetown, KY 40324
MLS# 26002218Listed by: COLDWELL BANKER MCMAHAN- New
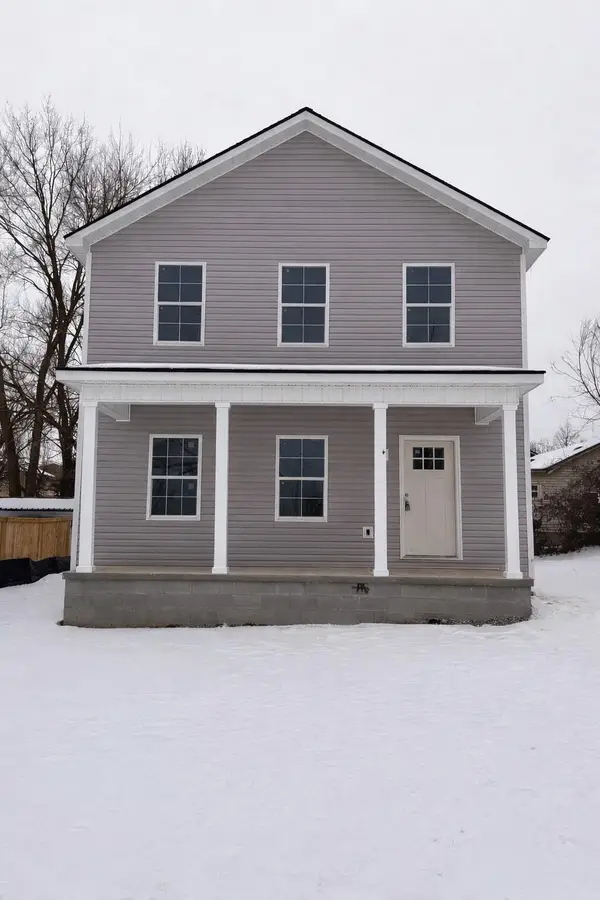 $274,900Active3 beds 3 baths1,488 sq. ft.
$274,900Active3 beds 3 baths1,488 sq. ft.203 W Lynn Street, Georgetown, KY 40324
MLS# 26002225Listed by: KENTUCKY LAND AND HOME 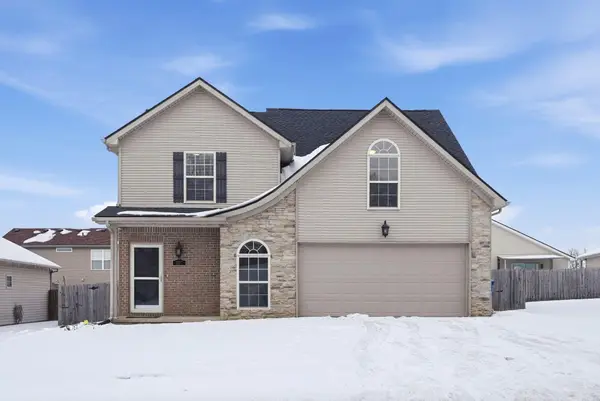 $280,000Pending3 beds 3 baths1,532 sq. ft.
$280,000Pending3 beds 3 baths1,532 sq. ft.207 Berkshire Lane, Georgetown, KY 40324
MLS# 26002197Listed by: KB REALTY GROUP

