150 Sunningdale Drive, Georgetown, KY 40324
Local realty services provided by:ERA Select Real Estate
150 Sunningdale Drive,Georgetown, KY 40324
$639,000
- 4 Beds
- 3 Baths
- 3,465 sq. ft.
- Single family
- Pending
Listed by: kenneth d kelley
Office: rector hayden realtors
MLS#:25017276
Source:KY_LBAR
Price summary
- Price:$639,000
- Price per sq. ft.:$184.42
About this home
Stunning Custom-Built Designer Home in Cherry Blossom Estates, one of Georgetown's premier neighborhoods. Refined living at its BEST! A mix of custom craftsmanship and modern comfort capturing the essence of luxury golf course living. Open concept living area with connected Great Room, Kitchen, and Dining Area centering around a natural gas fireplace with custom bookshelves, creating a warm yet elegant gathering space. Double French doors lead to a huge deck overlooking the lush fairways and fountains perfect for Outdoor Events, Entertaining Family, and Guest. The chef's kitchen impresses with modern gray cabinetry, high-end granite countertops, a large island bar with sink, and stainless-steel appliances. The chef's kitchen leads to a separate luxury formal dining room. A Large BONUS room offering endless possibilities - perfect for a recreation room, pool room, or a home theater. Luxurious oversized primary suite & ensuite complete with dual vanities, a soaking tub, a glass walk-in shower, decorative vaulted ceiling, and large walk-in closet. Two oversized guest bedrooms with a private bathroom and double vanities, and a bedroom/office on the first level. Custom Designer Features: Plantation shutters and bamboo blinds, haiku fans, nine-foot ceilings, large walk-in closets, oversized windows, large mud room with cubbies, lots of storage, large bookcases, hardwood and tile throughout, and an oversized laundry. The golf course and pool found in the neighborhood can be joined but are separate from the HOA fees. Close proximity to I75 provides easy access to Lexington's shopping, hospitals and restaurants.
Contact an agent
Home facts
- Year built:2018
- Listing ID #:25017276
- Added:190 day(s) ago
- Updated:January 03, 2026 at 05:41 PM
Rooms and interior
- Bedrooms:4
- Total bathrooms:3
- Full bathrooms:2
- Half bathrooms:1
- Living area:3,465 sq. ft.
Heating and cooling
- Cooling:Heat Pump
- Heating:Heat Pump, Natural Gas
Structure and exterior
- Year built:2018
- Building area:3,465 sq. ft.
- Lot area:0.21 Acres
Schools
- High school:Scott Co
- Middle school:Royal Spring
- Elementary school:Eastern
Utilities
- Water:Public
- Sewer:Public Sewer
Finances and disclosures
- Price:$639,000
- Price per sq. ft.:$184.42
New listings near 150 Sunningdale Drive
- New
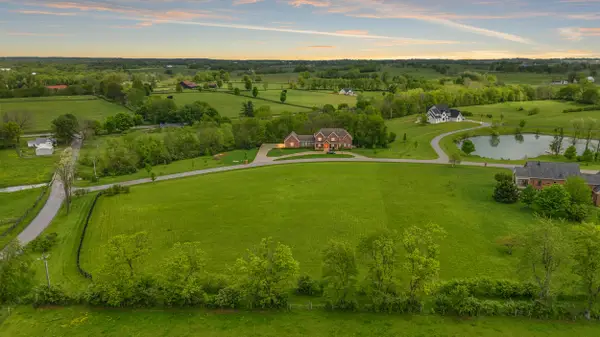 $209,000Active2.67 Acres
$209,000Active2.67 Acres102 Pemberley Cove Lane, Georgetown, KY 40324
MLS# 26002466Listed by: CHRISTIES INTERNATIONAL REAL ESTATE BLUEGRASS - Open Sun, 2 to 4pmNew
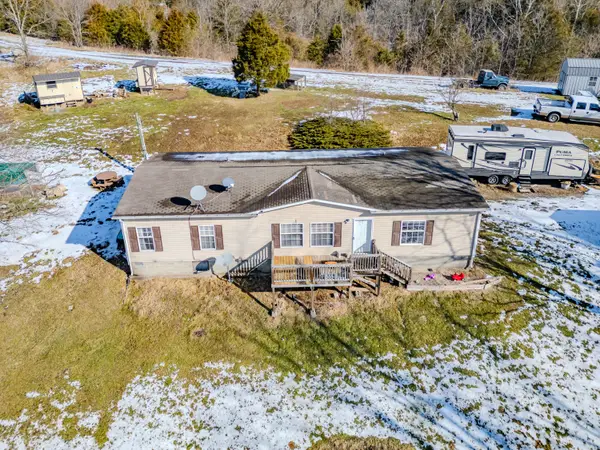 $279,900Active5 Acres
$279,900Active5 Acres126 Brooks Lane, Georgetown, KY 40324
MLS# 26002469Listed by: KELLER WILLIAMS COMMONWEALTH - New
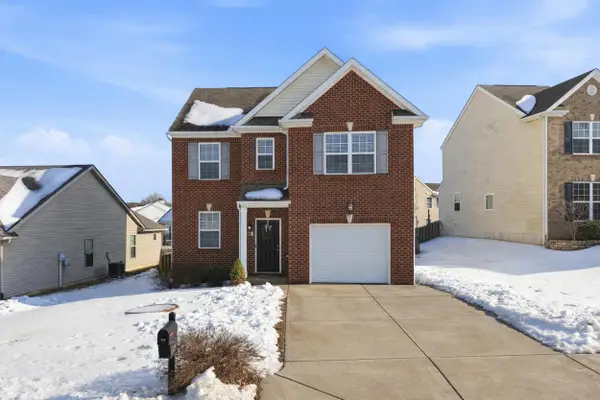 $318,000Active3 beds 3 baths1,868 sq. ft.
$318,000Active3 beds 3 baths1,868 sq. ft.124 Thorndale Drive, Georgetown, KY 40324
MLS# 26002393Listed by: WHALEN & COMPANY - Open Sun, 1 to 3pmNew
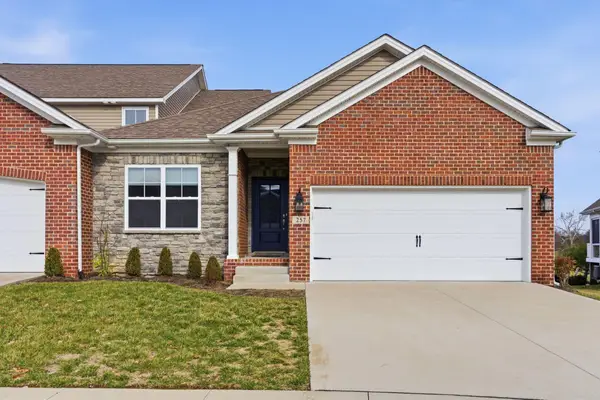 $465,000Active3 beds 3 baths2,553 sq. ft.
$465,000Active3 beds 3 baths2,553 sq. ft.257 Ikebana Drive, Georgetown, KY 40324
MLS# 26002356Listed by: BLUEGRASS SOTHEBY'S INTERNATIONAL REALTY - New
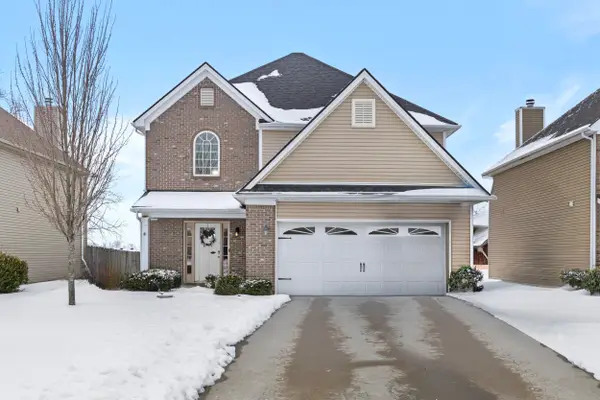 $325,000Active3 beds 3 baths2,052 sq. ft.
$325,000Active3 beds 3 baths2,052 sq. ft.140 Dalton Road, Georgetown, KY 40324
MLS# 26002336Listed by: RE/MAX CREATIVE REALTY - New
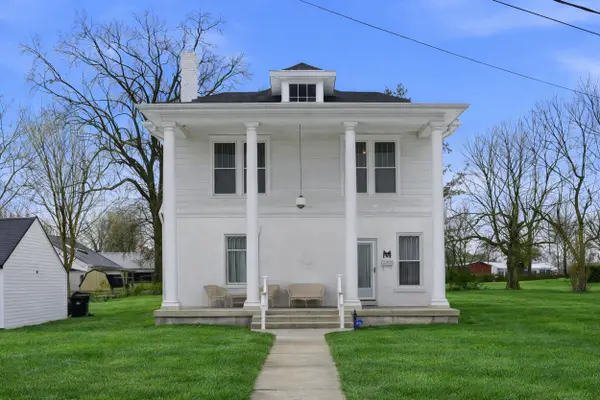 $369,000Active5 beds 2 baths2,300 sq. ft.
$369,000Active5 beds 2 baths2,300 sq. ft.208 Montgomery Avenue, Georgetown, KY 40324
MLS# 26002317Listed by: BERKSHIRE HATHAWAY DE MOVELLAN PROPERTIES - New
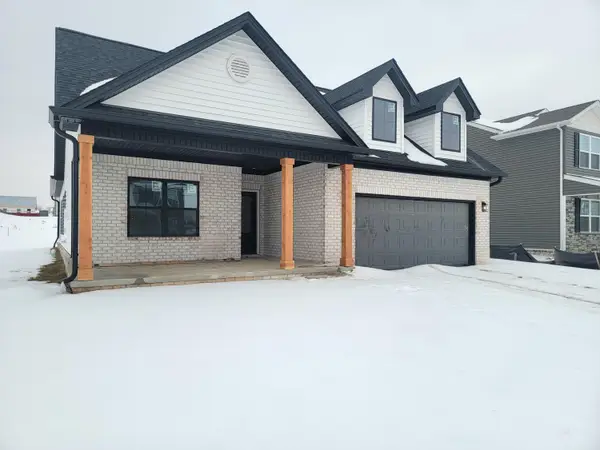 $386,400Active3 beds 2 baths1,680 sq. ft.
$386,400Active3 beds 2 baths1,680 sq. ft.181 Watercrest Way, Georgetown, KY 40324
MLS# 26002253Listed by: KELLER WILLIAMS COMMONWEALTH - GEORGETOWN - New
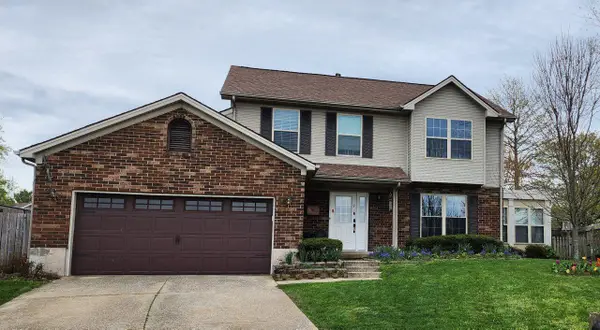 $369,000Active4 beds 3 baths2,212 sq. ft.
$369,000Active4 beds 3 baths2,212 sq. ft.104 Bronte Place, Georgetown, KY 40324
MLS# 26002236Listed by: LISTWITHFREEDOM.COM 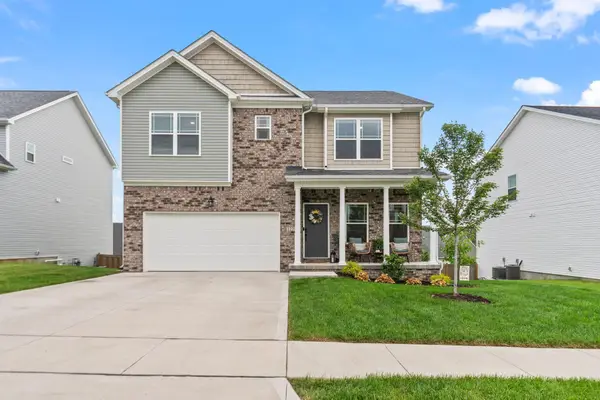 $499,000Pending5 beds 4 baths3,237 sq. ft.
$499,000Pending5 beds 4 baths3,237 sq. ft.127 Dove Run Circle, Georgetown, KY 40324
MLS# 26002218Listed by: COLDWELL BANKER MCMAHAN- New
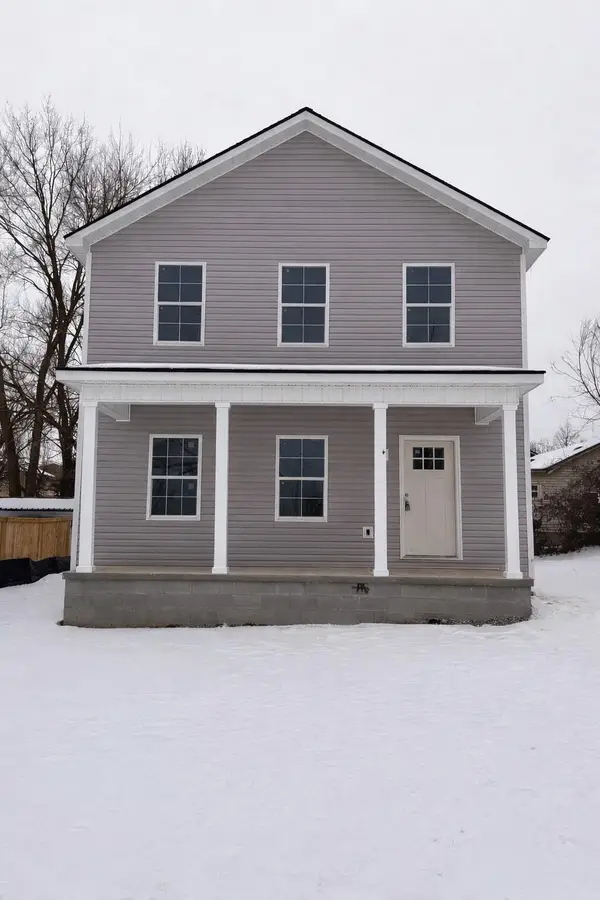 $274,900Active3 beds 3 baths1,488 sq. ft.
$274,900Active3 beds 3 baths1,488 sq. ft.203 W Lynn Street, Georgetown, KY 40324
MLS# 26002225Listed by: KENTUCKY LAND AND HOME

