154 Riviera Drive, Georgetown, KY 40324
Local realty services provided by:ERA Team Realtors
154 Riviera Drive,Georgetown, KY 40324
$324,900
- 4 Beds
- 3 Baths
- - sq. ft.
- Townhouse
- Sold
Listed by: joyce a ward
Office: rector hayden realtors
MLS#:25016930
Source:KY_LBAR
Sorry, we are unable to map this address
Price summary
- Price:$324,900
About this home
Location, location! Maintenance free living. HOA fee includes weekly mowing in season, mulching and trimming twice yearly, fee also includes property insurance. Golf Club community with optional pool amenities and access to the country club restaurant. Once you step inside this stunning townhouse you will want to call it home! Located in the sought after Cherry Blossom Village. Townhouse offers a first floor primary bedroom, an open living room with cathedral ceilings and a chef's kitchen with upgraded cabinetry, backsplash, island and also an eat-in kitchen area. This beautiful townhouse offers a 1st floor master bedroom with a huge walk-in closet. Upstairs you have 3 large bedroom and an additional bath for guests. The rear entry garage and off street parking add lots of options for parking. Step outside and relax. Enjoy the covered back patio. The townhouse is located in close proximity to local dining, shopping and interstate. Just minutes from Toyota. Don't miss the opportunity to call this home!
Contact an agent
Home facts
- Year built:2010
- Listing ID #:25016930
- Added:153 day(s) ago
- Updated:January 02, 2026 at 07:56 AM
Rooms and interior
- Bedrooms:4
- Total bathrooms:3
- Full bathrooms:2
- Half bathrooms:1
Heating and cooling
- Cooling:Electric
- Heating:Electric, Heat Pump
Structure and exterior
- Year built:2010
Schools
- High school:Scott Co
- Middle school:Royal Spring
- Elementary school:Creekside
Utilities
- Water:Public
- Sewer:Public Sewer
Finances and disclosures
- Price:$324,900
New listings near 154 Riviera Drive
- New
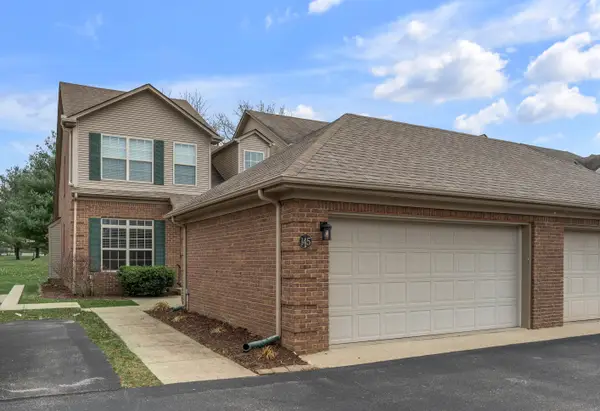 $279,000Active2 beds 3 baths1,530 sq. ft.
$279,000Active2 beds 3 baths1,530 sq. ft.145 Stone Wall Path, Georgetown, KY 40324
MLS# 25508611Listed by: RECTOR HAYDEN REALTORS - New
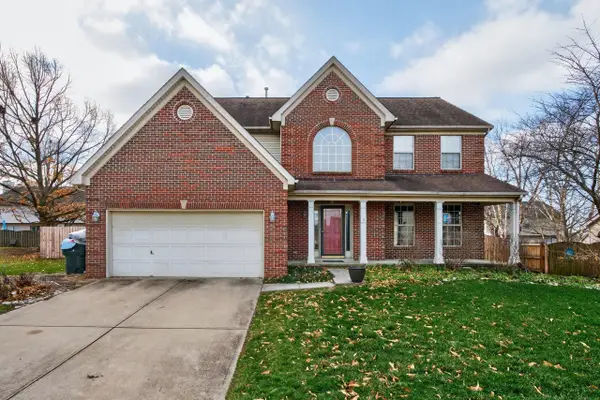 $375,000Active4 beds 3 baths2,651 sq. ft.
$375,000Active4 beds 3 baths2,651 sq. ft.199 Hawthorne Drive, Georgetown, KY 40324
MLS# 25508594Listed by: BILLER HOMES 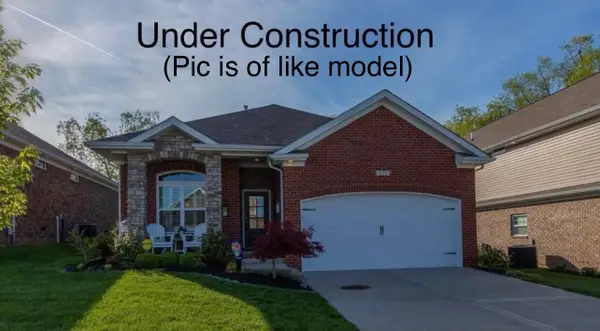 $364,684.2Pending3 beds 2 baths1,620 sq. ft.
$364,684.2Pending3 beds 2 baths1,620 sq. ft.111 Amick Way, Georgetown, KY 40324
MLS# 25508585Listed by: KASSIE & ASSOCIATES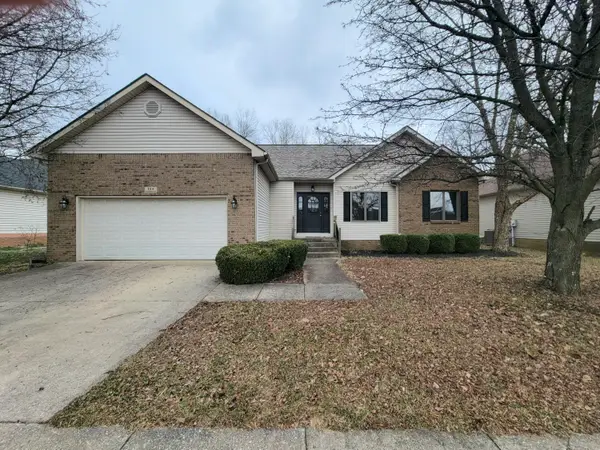 $345,000Pending3 beds 2 baths1,553 sq. ft.
$345,000Pending3 beds 2 baths1,553 sq. ft.104 Coachman Place, Georgetown, KY 40324
MLS# 25508566Listed by: KELLER WILLIAMS COMMONWEALTH - GEORGETOWN- Open Sun, 2 to 4pmNew
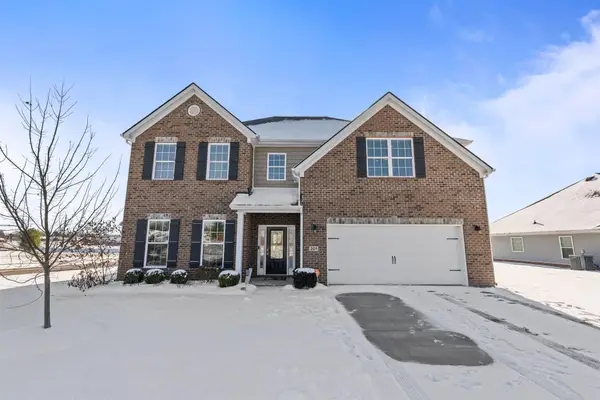 $519,000Active5 beds 3 baths3,346 sq. ft.
$519,000Active5 beds 3 baths3,346 sq. ft.201 Delissa Drive, Georgetown, KY 40324
MLS# 25508509Listed by: INDIGO & CO 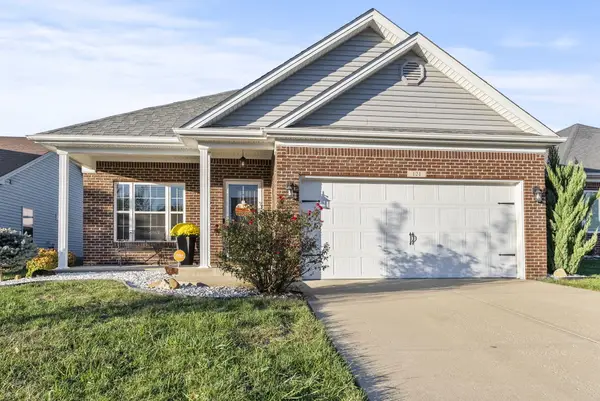 $330,000Pending3 beds 2 baths1,490 sq. ft.
$330,000Pending3 beds 2 baths1,490 sq. ft.121 Snaffle Trail, Georgetown, KY 40324
MLS# 25508471Listed by: KENTUCKY LAND AND HOME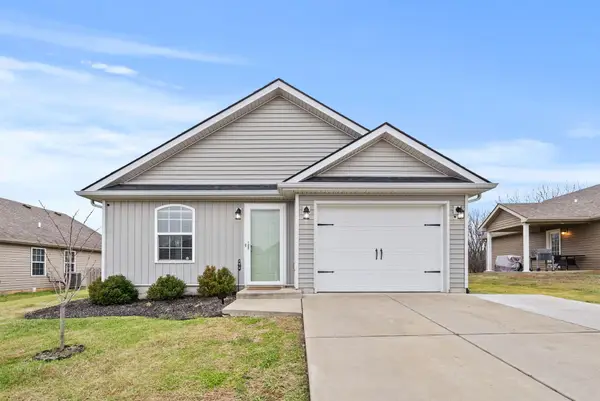 $279,900Pending3 beds 2 baths1,170 sq. ft.
$279,900Pending3 beds 2 baths1,170 sq. ft.146 John Davis Drive, Georgetown, KY 40324
MLS# 25508446Listed by: KENTUCKY LAND AND HOME- Open Sat, 2 to 4pmNew
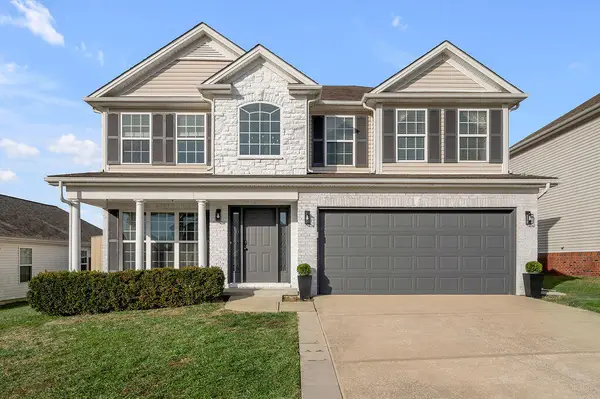 $389,000Active4 beds 3 baths2,208 sq. ft.
$389,000Active4 beds 3 baths2,208 sq. ft.152 Schneider Boulevard, Georgetown, KY 40324
MLS# 25508441Listed by: EXP REALTY, LLC 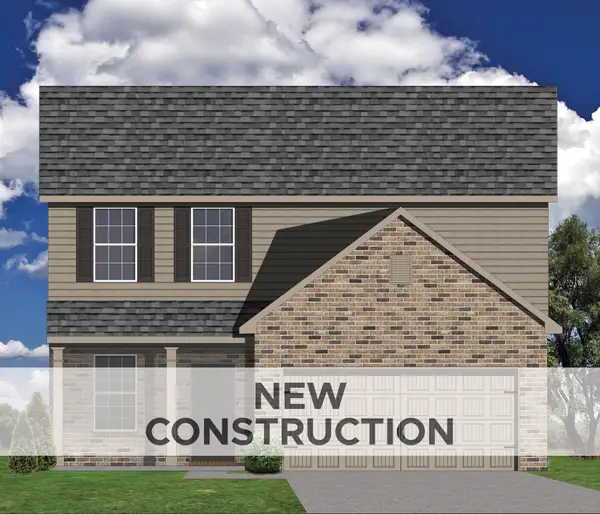 $335,766Pending3 beds 3 baths2,002 sq. ft.
$335,766Pending3 beds 3 baths2,002 sq. ft.103 Corsali Way, Georgetown, KY 40324
MLS# 25508409Listed by: CHRISTIES INTERNATIONAL REAL ESTATE BLUEGRASS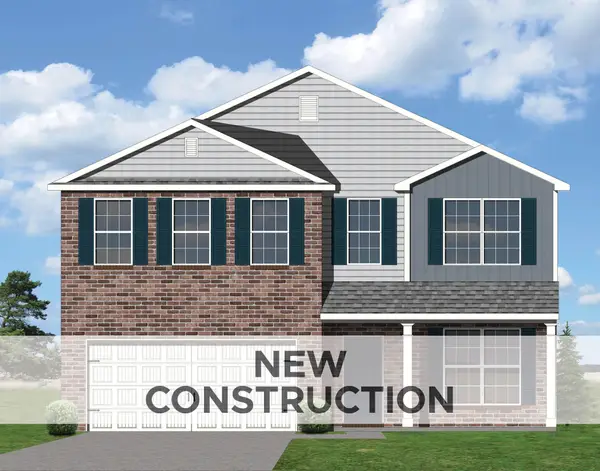 $366,076Pending4 beds 3 baths2,519 sq. ft.
$366,076Pending4 beds 3 baths2,519 sq. ft.130 Compass Trail, Georgetown, KY 40324
MLS# 25508411Listed by: CHRISTIES INTERNATIONAL REAL ESTATE BLUEGRASS
