164 Watercrest Way, Georgetown, KY 40324
Local realty services provided by:ERA Team Realtors
164 Watercrest Way,Georgetown, KY 40324
$409,899
- 4 Beds
- 3 Baths
- 2,904 sq. ft.
- Single family
- Pending
Listed by: alexander hencheck
Office: hms real estate llc.
MLS#:25018986
Source:KY_LBAR
Price summary
- Price:$409,899
- Price per sq. ft.:$141.15
About this home
Discover the Lyndhurst — a stunning new floorplan now available in our Oxford Reserve community in Georgetown, Kentucky. With 4 bedrooms, 2.5 baths, and over 2,900 square feet of thoughtfully designed living space, this home is perfect for families seeking comfort and room to grow. Step inside to find a versatile flex space ideal for a formal dining room or home office. The open-concept kitchen and great room offer the perfect setting for everyday living and entertaining, featuring granite countertops, stainless steel appliances, and modern cabinetry. Upstairs, a spacious second living area separates bedrooms 2, 3, and 4 — a great retreat. You'll also find a conveniently located laundry room and a full bathroom with a separate double vanity for easy mornings. The primary suite is your private escape, complete with a large walk-in closet and a spa-inspired bathroom with dual vanities; this is the perfect place to relax and unwind. Estimated Completion Date: (11/26/2025)
Contact an agent
Home facts
- Year built:2025
- Listing ID #:25018986
- Added:106 day(s) ago
- Updated:November 04, 2025 at 08:37 PM
Rooms and interior
- Bedrooms:4
- Total bathrooms:3
- Full bathrooms:2
- Half bathrooms:1
- Living area:2,904 sq. ft.
Heating and cooling
- Cooling:Electric
- Heating:Electric, Heat Pump
Structure and exterior
- Year built:2025
- Building area:2,904 sq. ft.
- Lot area:0.19 Acres
Schools
- High school:Scott Co
- Middle school:Royal Spring
- Elementary school:Eastern
Utilities
- Water:Public
- Sewer:Public Sewer
Finances and disclosures
- Price:$409,899
- Price per sq. ft.:$141.15
New listings near 164 Watercrest Way
- New
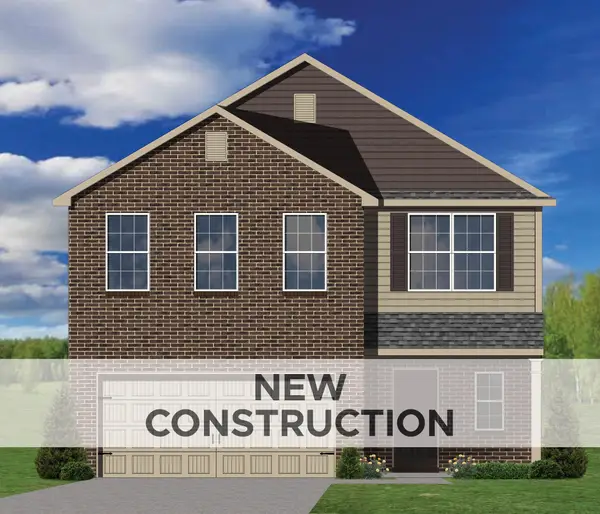 $325,188Active4 beds 3 baths2,100 sq. ft.
$325,188Active4 beds 3 baths2,100 sq. ft.175 Oxford Landing Drive, Georgetown, KY 40324
MLS# 25507697Listed by: CHRISTIES INTERNATIONAL REAL ESTATE BLUEGRASS - New
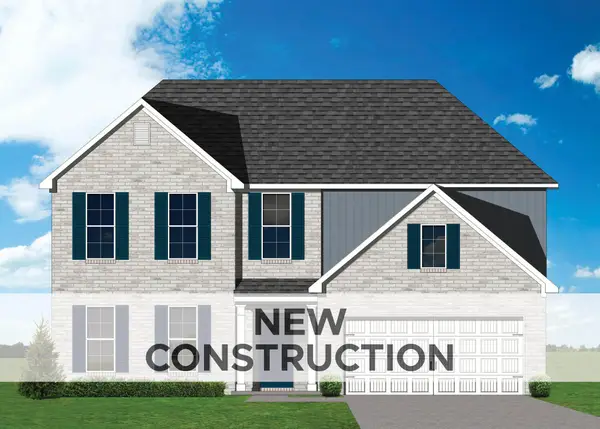 $401,222Active5 beds 3 baths2,498 sq. ft.
$401,222Active5 beds 3 baths2,498 sq. ft.120 Oxford Landing Drive, Georgetown, KY 40324
MLS# 25507698Listed by: CHRISTIES INTERNATIONAL REAL ESTATE BLUEGRASS - Open Sun, 2:30 to 4:30pmNew
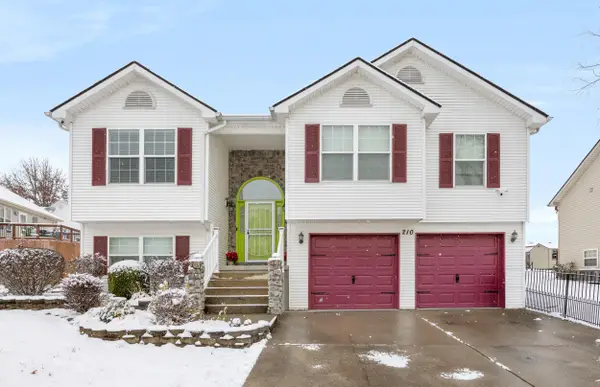 $379,000Active4 beds 3 baths2,263 sq. ft.
$379,000Active4 beds 3 baths2,263 sq. ft.210 Secretariat Street, Georgetown, KY 40324
MLS# 25507691Listed by: CHRISTIES INTERNATIONAL REAL ESTATE BLUEGRASS - New
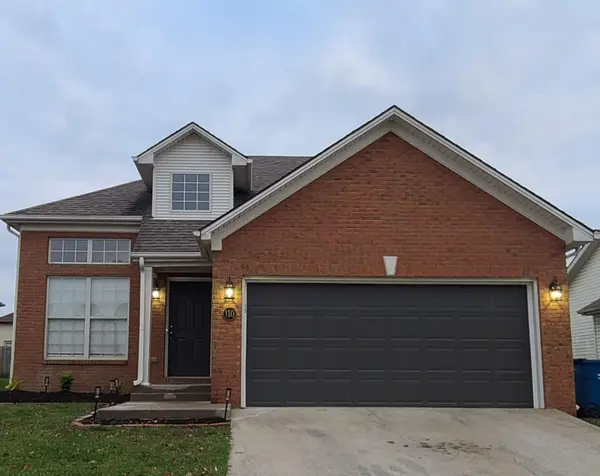 $339,900Active3 beds 2 baths1,577 sq. ft.
$339,900Active3 beds 2 baths1,577 sq. ft.110 Sea Pines Way, Georgetown, KY 40324
MLS# 25507682Listed by: CENTURY 21 SIMPSON & ASSOCIATES 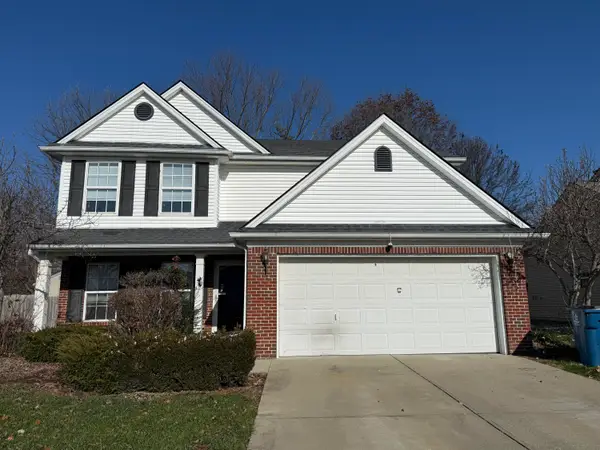 $315,000Pending3 beds 3 baths2,179 sq. ft.
$315,000Pending3 beds 3 baths2,179 sq. ft.154 Hawthorne Drive, Georgetown, KY 40324
MLS# 25507662Listed by: ALLISON REALTY & AUCTION GROUP- New
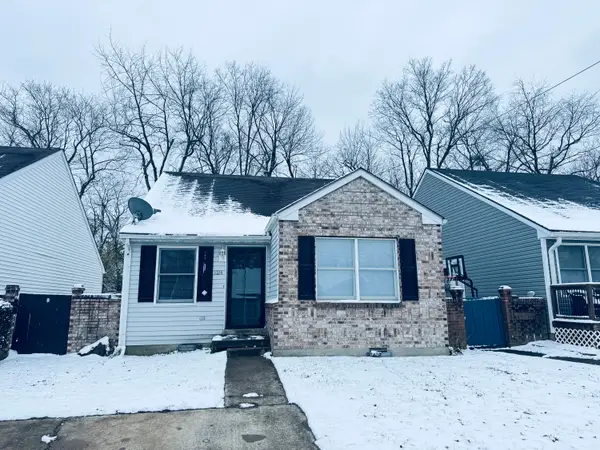 $224,900Active3 beds 2 baths936 sq. ft.
$224,900Active3 beds 2 baths936 sq. ft.1026 Parkside Drive, Georgetown, KY 40324
MLS# 25507594Listed by: TACKETT REAL ESTATE, LLC 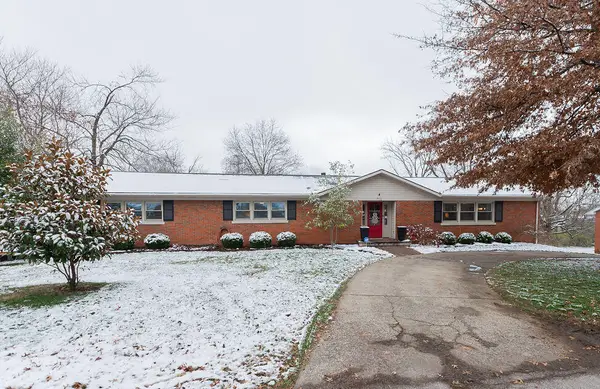 $480,000Pending5 beds 3 baths3,491 sq. ft.
$480,000Pending5 beds 3 baths3,491 sq. ft.701 Mojave Trail, Georgetown, KY 40324
MLS# 25507529Listed by: KY LOCAL- New
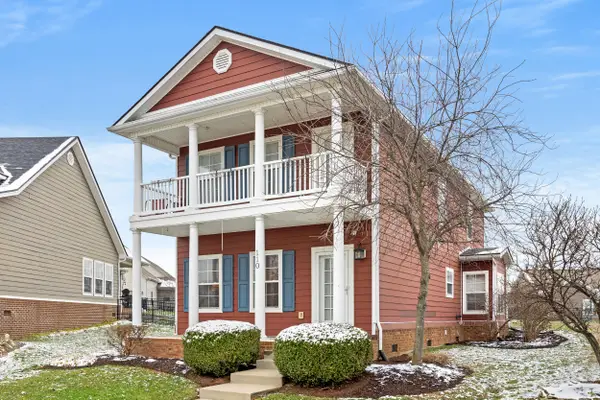 $345,000Active3 beds 3 baths1,846 sq. ft.
$345,000Active3 beds 3 baths1,846 sq. ft.110 Woods Point Circle, Georgetown, KY 40324
MLS# 25507509Listed by: RECTOR HAYDEN REALTORS - New
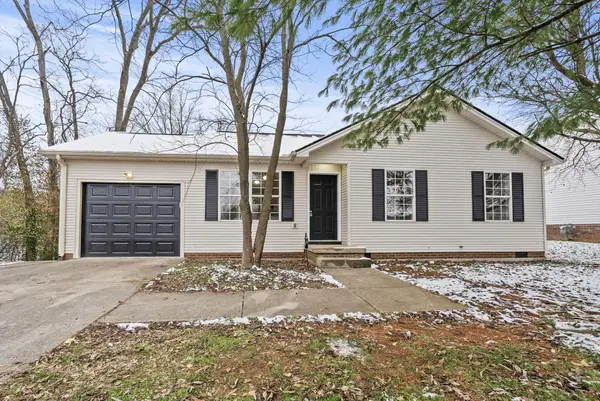 $315,000Active5 beds 3 baths1,536 sq. ft.
$315,000Active5 beds 3 baths1,536 sq. ft.119 Cumberland Drive, Georgetown, KY 40324
MLS# 25507419Listed by: KB REALTY GROUP 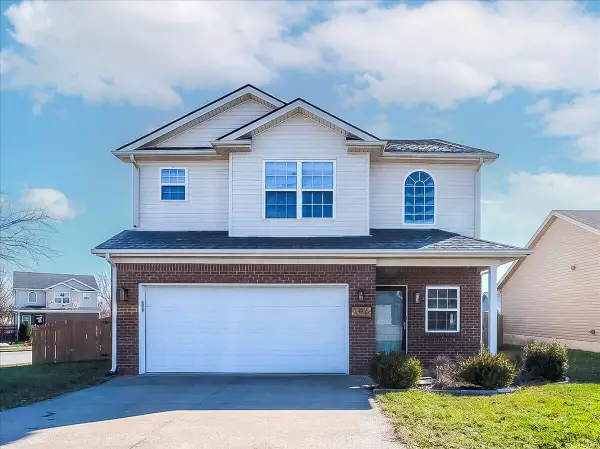 $269,900Pending3 beds 3 baths1,540 sq. ft.
$269,900Pending3 beds 3 baths1,540 sq. ft.106 Lake Forest Drive, Georgetown, KY 40324
MLS# 25507415Listed by: RECTOR HAYDEN REALTORS
