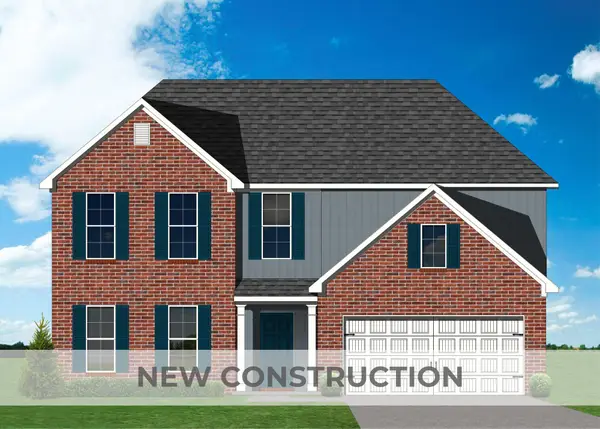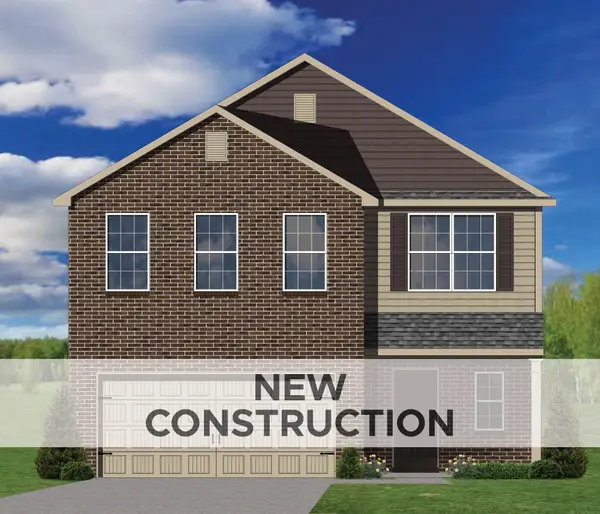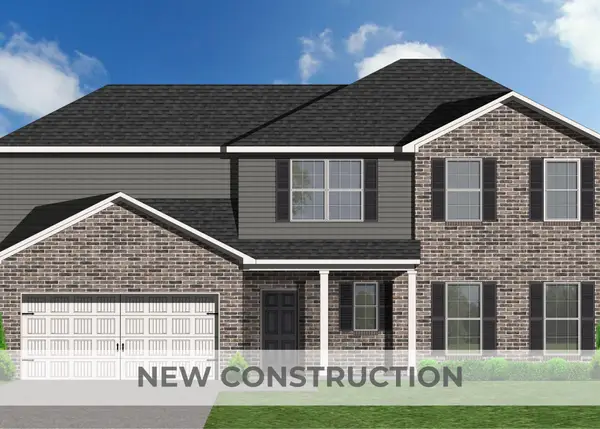- ERA
- Kentucky
- Georgetown
- 214 Pleasant View Drive
214 Pleasant View Drive, Georgetown, KY 40324
Local realty services provided by:ERA Select Real Estate
214 Pleasant View Drive,Georgetown, KY 40324
$440,000
- 4 Beds
- 4 Baths
- 2,784 sq. ft.
- Single family
- Pending
Listed by: rex hall
Office: united real estate bluegrass
MLS#:25015722
Source:KY_LBAR
Price summary
- Price:$440,000
- Price per sq. ft.:$158.05
About this home
Motivated Seller - Priced to Sell Quickly! This beautifully maintained craftsman-style home with dual primary suites is move-in ready and waiting for new owners. Offering 2,784+ sq ft of thoughtfully designed living space, this spacious 2-story features a whole-home soft water system, fresh updates, and immediate occupancy. With 4 bedrooms, 3.5 bathrooms, plus a large bonus room that can easily serve as a 5th bedroom, office, or media space, there's room for everyone. Step inside and enjoy soaring 9-foot ceilings, custom craftsman detailing, and a warm family room with gas fireplace and built-ins. The gourmet kitchen shines with an oversized island, quartz countertops, white shaker cabinets, stainless steel appliances, and a stylish tile backsplash. Recently professionally painted, this home has the charm and feel of new construction, without the wait. Seller is ready to make a deal, so bring your offers today! Schedule your private showing today!
Contact an agent
Home facts
- Year built:2018
- Listing ID #:25015722
- Added:158 day(s) ago
- Updated:November 16, 2025 at 09:41 PM
Rooms and interior
- Bedrooms:4
- Total bathrooms:4
- Full bathrooms:3
- Half bathrooms:1
- Living area:2,784 sq. ft.
Heating and cooling
- Cooling:Electric
- Heating:Electric, Heat Pump
Structure and exterior
- Year built:2018
- Building area:2,784 sq. ft.
- Lot area:0.18 Acres
Schools
- High school:Great Crossing
- Middle school:Georgetown
- Elementary school:Lemons Mill
Utilities
- Water:Public
- Sewer:Public Sewer
Finances and disclosures
- Price:$440,000
- Price per sq. ft.:$158.05
New listings near 214 Pleasant View Drive
- Open Sat, 2 to 4pmNew
 $309,000Active3 beds 2 baths1,695 sq. ft.
$309,000Active3 beds 2 baths1,695 sq. ft.1336 Dorchester Drive, Georgetown, KY 40324
MLS# 26001666Listed by: CHRISTIES INTERNATIONAL REAL ESTATE BLUEGRASS - Open Sun, 2 to 4pm
 $564,900Pending4 beds 3 baths3,329 sq. ft.
$564,900Pending4 beds 3 baths3,329 sq. ft.163 Dunmore Lane, Georgetown, KY 40324
MLS# 26001615Listed by: EXP REALTY, LLC - New
 $285,000Active3 beds 2 baths1,376 sq. ft.
$285,000Active3 beds 2 baths1,376 sq. ft.112 Rich Lane, Georgetown, KY 40324
MLS# 26001737Listed by: REAL BROKER LLC  $364,684.2Pending3 beds 2 baths1,620 sq. ft.
$364,684.2Pending3 beds 2 baths1,620 sq. ft.106 Amick Way, Georgetown, KY 40324
MLS# 26001734Listed by: KASSIE & ASSOCIATES- New
 $295,000Active3 beds 2 baths1,340 sq. ft.
$295,000Active3 beds 2 baths1,340 sq. ft.422 Military Street, Georgetown, KY 40324
MLS# 26001721Listed by: INDIGO & CO - New
 $500,000Active3 beds 2 baths1,386 sq. ft.
$500,000Active3 beds 2 baths1,386 sq. ft.446 Anderson Road, Georgetown, KY 40324
MLS# 26001715Listed by: KY LOCAL - New
 $379,000Active3 beds 3 baths1,938 sq. ft.
$379,000Active3 beds 3 baths1,938 sq. ft.106 Somerset Cove, Georgetown, KY 40324
MLS# 26001694Listed by: LIFSTYL REAL ESTATE  $385,380Pending4 beds 3 baths2,467 sq. ft.
$385,380Pending4 beds 3 baths2,467 sq. ft.144 Magellan Lane, Georgetown, KY 40324
MLS# 26001673Listed by: CHRISTIES INTERNATIONAL REAL ESTATE BLUEGRASS $329,915Pending3 beds 3 baths2,043 sq. ft.
$329,915Pending3 beds 3 baths2,043 sq. ft.140 Magellan Lane, Georgetown, KY 40324
MLS# 26001675Listed by: CHRISTIES INTERNATIONAL REAL ESTATE BLUEGRASS $395,865Pending5 beds 3 baths2,801 sq. ft.
$395,865Pending5 beds 3 baths2,801 sq. ft.110 Capella Way, Georgetown, KY 40324
MLS# 26001671Listed by: CHRISTIES INTERNATIONAL REAL ESTATE BLUEGRASS

