245 Sturbridge Drive, Georgetown, KY 40324
Local realty services provided by:ERA Team Realtors
245 Sturbridge Drive,Georgetown, KY 40324
$284,900
- 3 Beds
- 2 Baths
- 1,250 sq. ft.
- Single family
- Pending
Listed by:chad adams
Office:lifstyl real estate
MLS#:25503424
Source:KY_LBAR
Price summary
- Price:$284,900
- Price per sq. ft.:$227.92
About this home
MOVE-IN READY + PRIME LOCATION! Welcome to this beautifully maintained 3-bedroom, 2-bath home in The Colony just minutes from all that Georgetown has to offer! Sitting proudly on a spacious corner lot with a full 2-car garage, this home has it all. Step inside to an inviting open-concept living space, perfect for entertaining. The modern kitchen features stainless steel appliances and flows seamlessly into the generous living area. The private primary suite includes a full en suite bath, while two additional bedrooms share a second full bathroom ideal for guests, family, or a home office. Enjoy the convenience of a dedicated laundry room (no laundry in the kitchen here!) and step outside to your private side patio, perfect for morning coffee or evening relaxation. Recent updates include a brand-new HVAC system and water heater truly turn-key and ready for new owners! Don't miss your chance to own this gem schedule your private showing today. Homes like this don't last long!
Contact an agent
Home facts
- Year built:2016
- Listing ID #:25503424
- Added:1 day(s) ago
- Updated:October 11, 2025 at 09:43 PM
Rooms and interior
- Bedrooms:3
- Total bathrooms:2
- Full bathrooms:2
- Living area:1,250 sq. ft.
Heating and cooling
- Cooling:Electric, Heat Pump
- Heating:Electric, Heat Pump
Structure and exterior
- Year built:2016
- Building area:1,250 sq. ft.
- Lot area:0.2 Acres
Schools
- High school:Scott Co
- Middle school:Royal Spring
- Elementary school:Anne Mason
Utilities
- Water:Public
- Sewer:Public Sewer
Finances and disclosures
- Price:$284,900
- Price per sq. ft.:$227.92
New listings near 245 Sturbridge Drive
- New
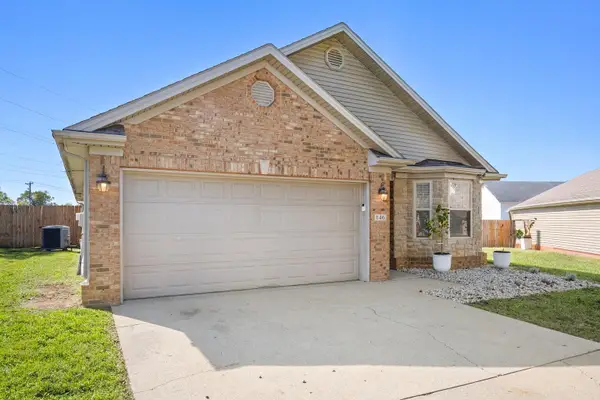 $300,000Active3 beds 2 baths1,557 sq. ft.
$300,000Active3 beds 2 baths1,557 sq. ft.146 Starting Gate Point, Georgetown, KY 40324
MLS# 25503523Listed by: SELLING THE SOUTH REALTY - New
 $239,900Active3 beds 2 baths1,352 sq. ft.
$239,900Active3 beds 2 baths1,352 sq. ft.132 Rucker Avenue, Georgetown, KY 40324
MLS# 25503388Listed by: NATIONAL REAL ESTATE - New
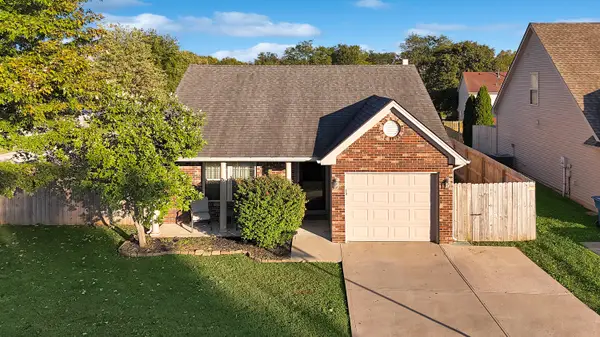 $285,000Active3 beds 2 baths1,273 sq. ft.
$285,000Active3 beds 2 baths1,273 sq. ft.128 Warren Pass, Georgetown, KY 40324
MLS# 25503368Listed by: REAL BROKER, LLC 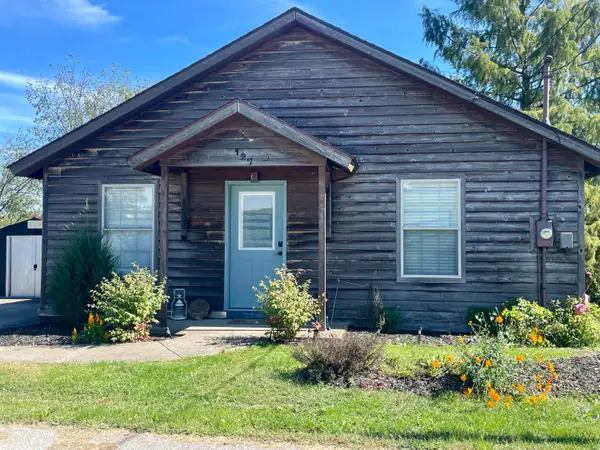 $245,000Pending2 beds 1 baths970 sq. ft.
$245,000Pending2 beds 1 baths970 sq. ft.127 Lloyd Road, Georgetown, KY 40324
MLS# 25503355Listed by: KIRKPATRICK & COMPANY- Open Sun, 1 to 3pmNew
 $370,000Active3 beds 3 baths2,391 sq. ft.
$370,000Active3 beds 3 baths2,391 sq. ft.115 Walden Cove, Georgetown, KY 40324
MLS# 25503319Listed by: SOUTHERN CHARM REALTY - New
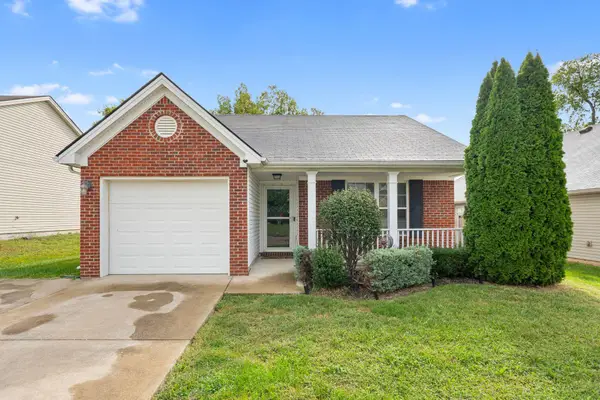 $295,000Active3 beds 2 baths1,266 sq. ft.
$295,000Active3 beds 2 baths1,266 sq. ft.212 Falmouth Drive, Georgetown, KY 40324
MLS# 25503263Listed by: INDIGO & CO - Open Sun, 2 to 4pmNew
 $295,900Active3 beds 2 baths1,200 sq. ft.
$295,900Active3 beds 2 baths1,200 sq. ft.112 Long Branch Drive, Georgetown, KY 40324
MLS# 25503217Listed by: RECTOR HAYDEN REALTORS - Open Sun, 1 to 3pmNew
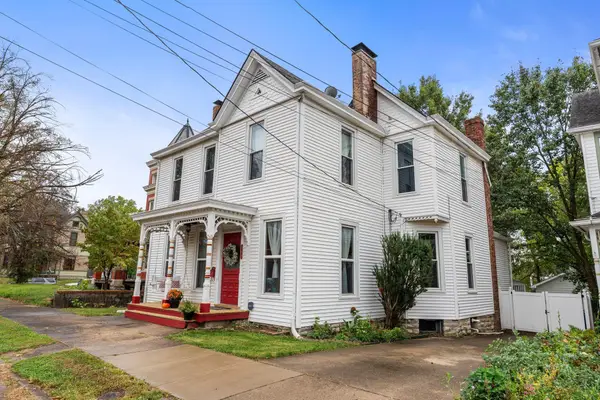 $399,000Active3 beds 2 baths2,272 sq. ft.
$399,000Active3 beds 2 baths2,272 sq. ft.128 E Clinton Street, Georgetown, KY 40324
MLS# 25503164Listed by: INDIGO & CO - Open Sun, 1 to 3pm
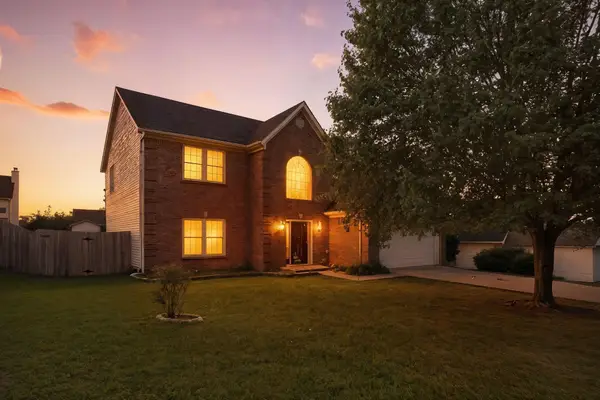 $375,000Pending4 beds 3 baths2,514 sq. ft.
$375,000Pending4 beds 3 baths2,514 sq. ft.151 Hemingway Place, Georgetown, KY 40324
MLS# 25503147Listed by: RE/MAX CREATIVE REALTY
