254 Harbor Village Drive, Georgetown, KY 40324
Local realty services provided by:ERA Select Real Estate

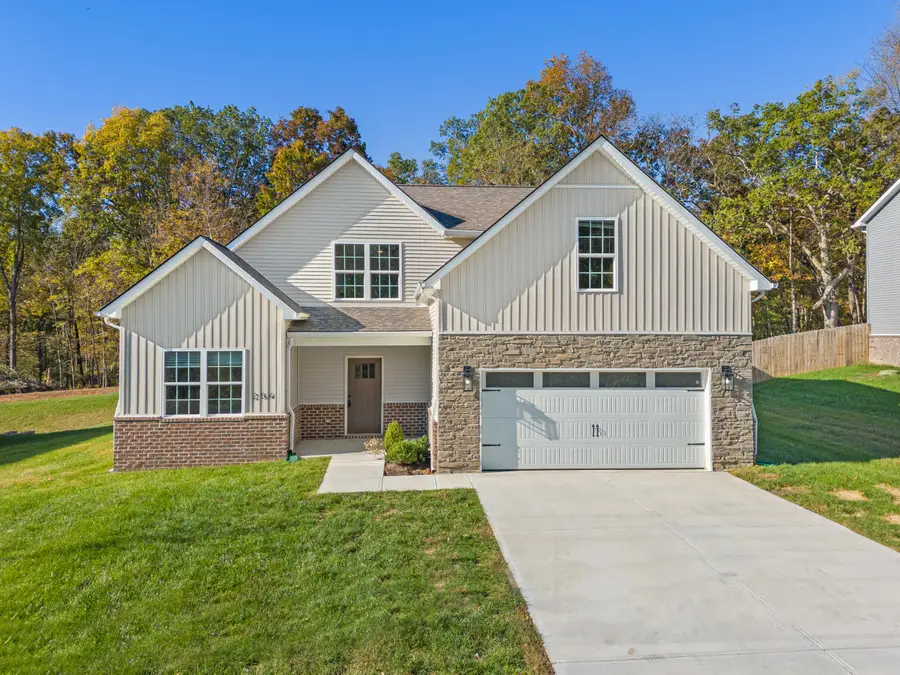
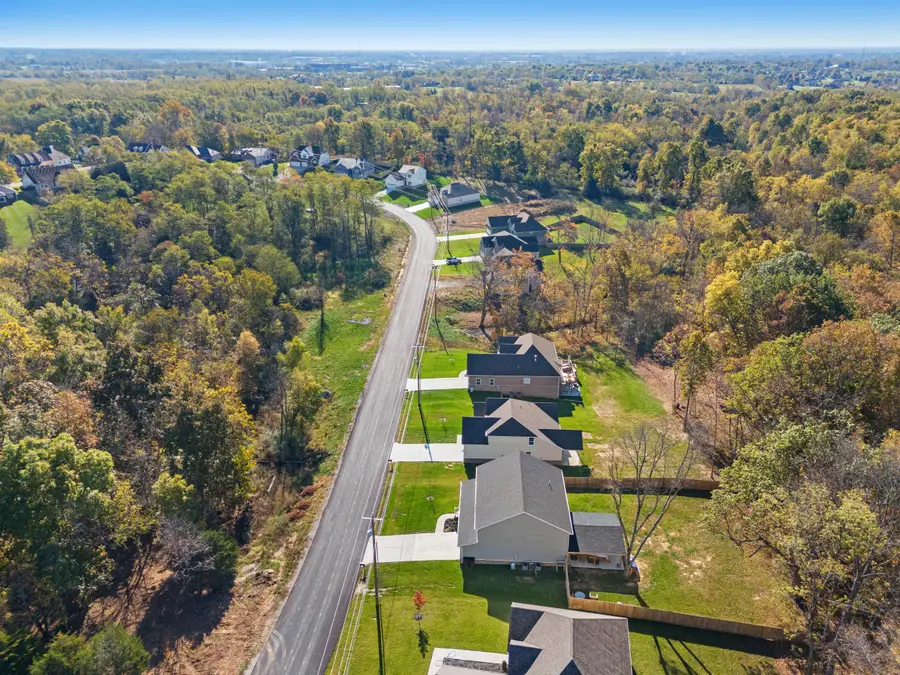
254 Harbor Village Drive,Georgetown, KY 40324
$479,900
- 4 Beds
- 3 Baths
- 2,650 sq. ft.
- Single family
- Pending
Listed by:tammy hill
Office:keller williams legacy group
MLS#:24022224
Source:KY_LBAR
Price summary
- Price:$479,900
- Price per sq. ft.:$181.09
About this home
**Seller to pay $2000 towards rate buy down for buyers at closing.** Discover your dream home in the exclusive estate section of Harbor Village just minutes from I-75 and the Toyota Manufacturing Plant! This stunning residence features 4 spacious bedrooms and 2.5 baths, designed with modern living in mind. The heart of the home is a beautifully appointed kitchen that opens to a large great room, perfect for entertaining or cozy family gatherings. You'll appreciate the separate dining area and extra seating at the kitchen counter. There is a versatile flex room that can adapt to your family's needs—ideal for a home office, playroom, or additional bedroom. The primary suite, conveniently located on the main level, offers a privacy, while the upstairs boasts 3 additional guest rooms. One of these guest rooms includes a bonus space for a study or gaming area and an added carpeted/temperature controlled room for storage. Enjoy the convenience of a large laundry room on the 1st floor. With luxury vinyl plank flooring in the main areas, this home combines elegance with easy maintenance. Step outside to unwind currently backing to farmland, providing a beautiful natural backdrop!
Contact an agent
Home facts
- Year built:2022
- Listing Id #:24022224
- Added:301 day(s) ago
- Updated:August 19, 2025 at 01:41 AM
Rooms and interior
- Bedrooms:4
- Total bathrooms:3
- Full bathrooms:2
- Half bathrooms:1
- Living area:2,650 sq. ft.
Heating and cooling
- Cooling:Electric
- Heating:Electric, Heat Pump
Structure and exterior
- Year built:2022
- Building area:2,650 sq. ft.
- Lot area:0.4 Acres
Schools
- High school:Scott Co
- Middle school:Scott Co
- Elementary school:Northern
Utilities
- Water:Public
- Sewer:Public Sewer
Finances and disclosures
- Price:$479,900
- Price per sq. ft.:$181.09
New listings near 254 Harbor Village Drive
- New
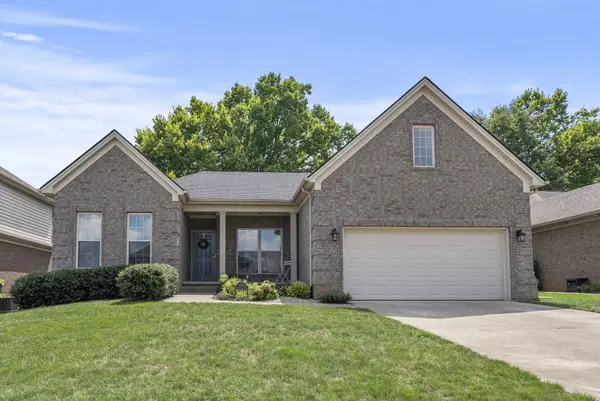 $399,900Active3 beds 2 baths2,332 sq. ft.
$399,900Active3 beds 2 baths2,332 sq. ft.106 Anne Jennings Way, Georgetown, KY 40324
MLS# 25018250Listed by: KB REALTY GROUP - New
 $309,900Active3 beds 3 baths2,586 sq. ft.
$309,900Active3 beds 3 baths2,586 sq. ft.102 Creekview Court, Georgetown, KY 40324
MLS# 25018254Listed by: KB REALTY GROUP - New
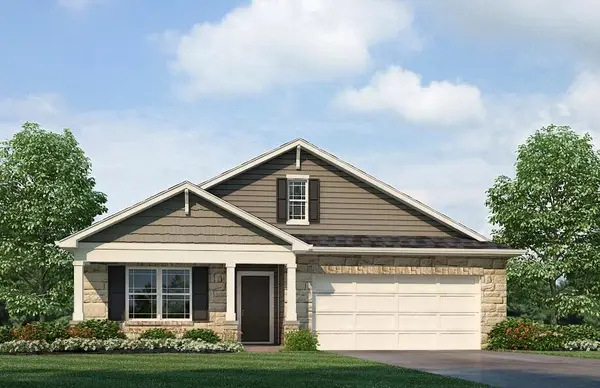 $350,605Active4 beds 2 baths1,771 sq. ft.
$350,605Active4 beds 2 baths1,771 sq. ft.185 Watercrest Way, Georgetown, KY 40324
MLS# 25018232Listed by: HMS REAL ESTATE LLC - New
 $1,669,000Active3 beds 2 baths2,000 sq. ft.
$1,669,000Active3 beds 2 baths2,000 sq. ft.154 Double Culvert Road, Georgetown, KY 40324
MLS# 25017992Listed by: CENTURY 21 ADVANTAGE REALTY - GEORGETOWN - New
 $575,000Active3 beds 2 baths2,100 sq. ft.
$575,000Active3 beds 2 baths2,100 sq. ft.261 Harbor Village Drive, Georgetown, KY 40324
MLS# 25018198Listed by: KELLER WILLIAMS BLUEGRASS REALTY - New
 $495,000Active3 beds 2 baths2,000 sq. ft.
$495,000Active3 beds 2 baths2,000 sq. ft.241 Harbor Village Drive, Georgetown, KY 40324
MLS# 25018192Listed by: KELLER WILLIAMS BLUEGRASS REALTY - New
 $445,000Active3 beds 2 baths1,600 sq. ft.
$445,000Active3 beds 2 baths1,600 sq. ft.245 Harbor Village Drive, Georgetown, KY 40324
MLS# 25018193Listed by: KELLER WILLIAMS BLUEGRASS REALTY - New
 $445,000Active3 beds 2 baths1,600 sq. ft.
$445,000Active3 beds 2 baths1,600 sq. ft.247 Harbor Village Drive, Georgetown, KY 40324
MLS# 25018194Listed by: KELLER WILLIAMS BLUEGRASS REALTY - New
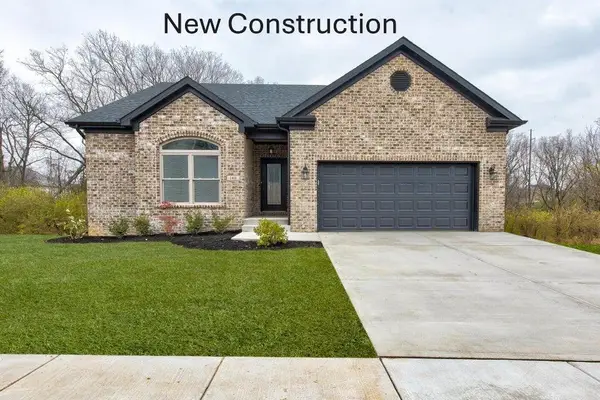 $375,590Active3 beds 3 baths1,633 sq. ft.
$375,590Active3 beds 3 baths1,633 sq. ft.177 Watercrest Way, Georgetown, KY 40324
MLS# 25018153Listed by: KENTUCKY LAND AND HOME - New
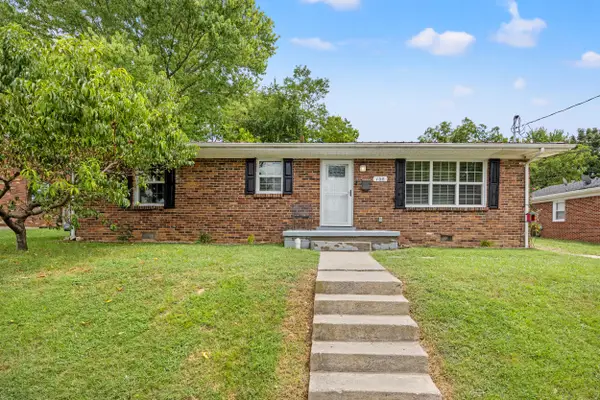 $205,000Active3 beds 1 baths1,196 sq. ft.
$205,000Active3 beds 1 baths1,196 sq. ft.108 Mcfarland Drive, Georgetown, KY 40324
MLS# 25018141Listed by: INDIGO & CO
