274 Harbor Village Drive, Georgetown, KY 40324
Local realty services provided by:ERA Select Real Estate



274 Harbor Village Drive,Georgetown, KY 40324
$581,210
- 3 Beds
- 3 Baths
- 2,402 sq. ft.
- Single family
- Pending
Listed by:kimberly s fields
Office:coldwell banker mcmahan
MLS#:25000003
Source:KY_LBAR
Price summary
- Price:$581,210
- Price per sq. ft.:$241.97
About this home
Discover this exquisite 2,402 sq ft CUSTOM RANCH nestled on a spacious lot, offering a perfect blend of comfort and functionality. The inviting foyer leads to a vaulted family room with stone fireplace and an adjacent dining area, creating an open and airy ambiance. The gourmet kitchen boasts a central island, breakfast nook, & butler's pantry.
Retreat to the luxurious master suite featuring a spa-like bathroom with a tiled shower, soaking tub, & an expansive walk-in closet. Two additional bedrooms share a well-appointed full bath, while a versatile bonus room with its own full bath above the garage offers endless possibilities.
Enjoy outdoor living with a charming covered front porch & covered patio, perfect for relaxation. The walkout unfinished basement presents ample storage and customization opportunities. A thoughtfully placed laundry room near the master suite adds convenience.
This proposed build awaits your personal touch—select colors, finishes, and styles to make it truly yours. Loaded with exceptional finishes that include custom cabinets, quartz countertops, luxury vinyl flooring, tile bath floors, and more. Conveniently located to Toyota and many other factories.
Contact an agent
Home facts
- Year built:2025
- Listing Id #:25000003
- Added:230 day(s) ago
- Updated:May 20, 2025 at 03:24 PM
Rooms and interior
- Bedrooms:3
- Total bathrooms:3
- Full bathrooms:3
- Living area:2,402 sq. ft.
Heating and cooling
- Cooling:Heat Pump
- Heating:Electric
Structure and exterior
- Year built:2025
- Building area:2,402 sq. ft.
- Lot area:0.27 Acres
Schools
- High school:Scott Co
- Middle school:Scott Co
- Elementary school:Northern
Utilities
- Water:Public
Finances and disclosures
- Price:$581,210
- Price per sq. ft.:$241.97
New listings near 274 Harbor Village Drive
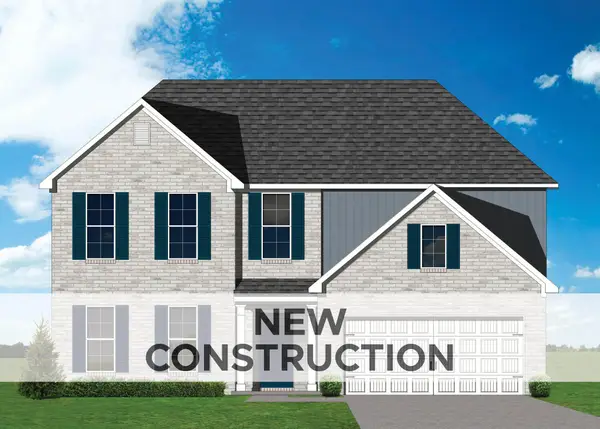 $358,920Pending4 beds 3 baths2,498 sq. ft.
$358,920Pending4 beds 3 baths2,498 sq. ft.120 Oxford Landing Drive, Georgetown, KY 40324
MLS# 25018379Listed by: CHRISTIES INTERNATIONAL REAL ESTATE BLUEGRASS- New
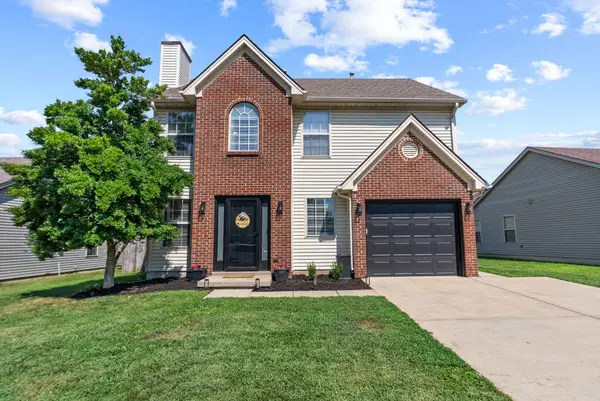 $325,000Active3 beds 3 baths1,528 sq. ft.
$325,000Active3 beds 3 baths1,528 sq. ft.185 Ransom Trace, Georgetown, KY 40324
MLS# 25018383Listed by: WOODS REALTY GROUP - New
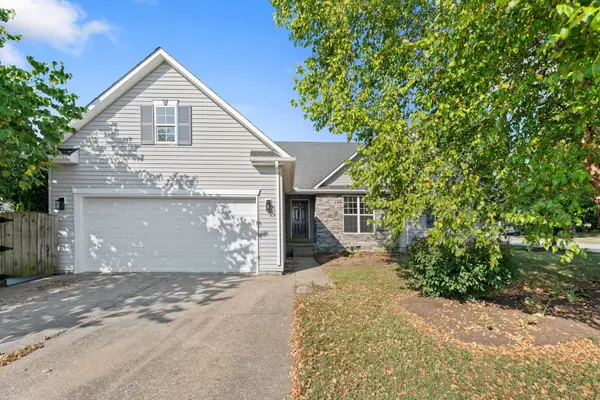 $305,000Active3 beds 2 baths1,258 sq. ft.
$305,000Active3 beds 2 baths1,258 sq. ft.103 War Admiral Way, Georgetown, KY 40324
MLS# 25018347Listed by: COLDWELL BANKER MCMAHAN - New
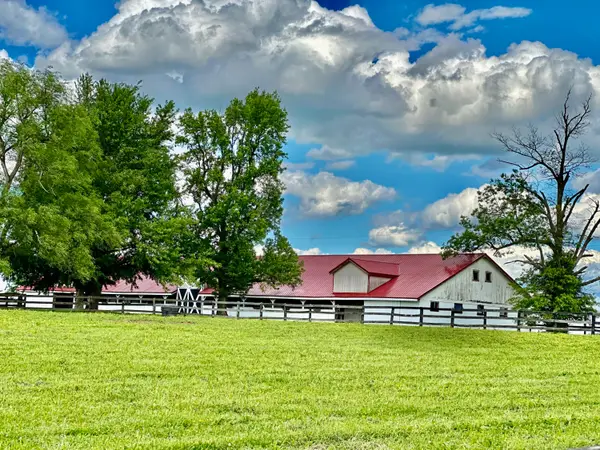 $2,150,000Active-- beds -- baths
$2,150,000Active-- beds -- baths2120 Ironworks Road, Georgetown, KY 40324
MLS# 25018353Listed by: KELLER WILLIAMS COMMONWEALTH - New
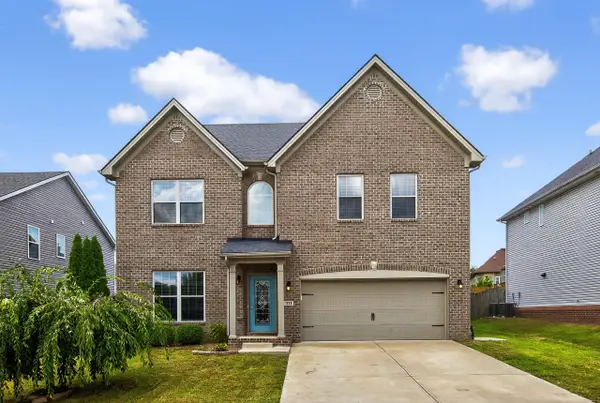 $429,900Active4 beds 3 baths3,300 sq. ft.
$429,900Active4 beds 3 baths3,300 sq. ft.111 Mcintosh Park, Georgetown, KY 40324
MLS# 25018331Listed by: LIFSTYL REAL ESTATE - New
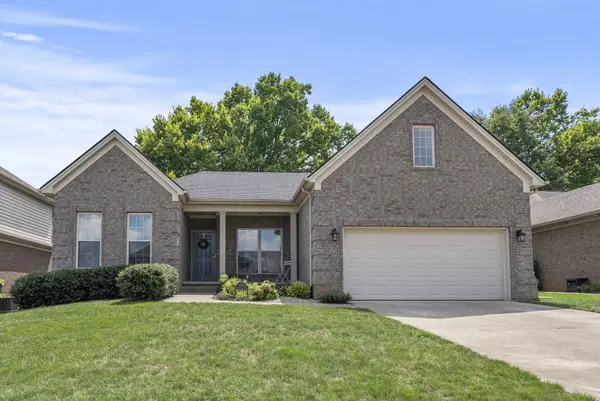 $399,900Active3 beds 2 baths2,332 sq. ft.
$399,900Active3 beds 2 baths2,332 sq. ft.106 Anne Jennings Way, Georgetown, KY 40324
MLS# 25018250Listed by: KB REALTY GROUP - New
 $309,900Active3 beds 3 baths2,586 sq. ft.
$309,900Active3 beds 3 baths2,586 sq. ft.102 Creekview Court, Georgetown, KY 40324
MLS# 25018254Listed by: KB REALTY GROUP - New
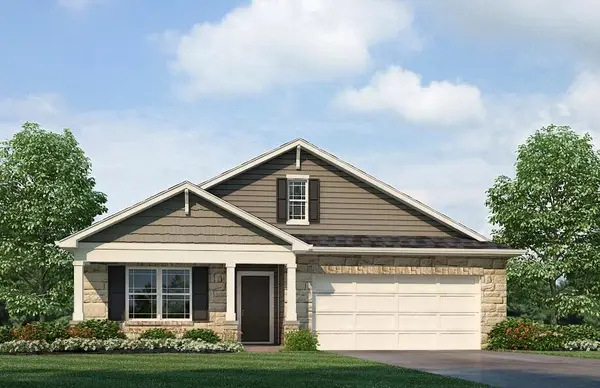 $350,605Active4 beds 2 baths1,771 sq. ft.
$350,605Active4 beds 2 baths1,771 sq. ft.185 Watercrest Way, Georgetown, KY 40324
MLS# 25018232Listed by: HMS REAL ESTATE LLC - New
 $1,669,000Active3 beds 2 baths2,000 sq. ft.
$1,669,000Active3 beds 2 baths2,000 sq. ft.154 Double Culvert Road, Georgetown, KY 40324
MLS# 25017992Listed by: CENTURY 21 ADVANTAGE REALTY - GEORGETOWN - New
 $575,000Active3 beds 2 baths2,100 sq. ft.
$575,000Active3 beds 2 baths2,100 sq. ft.261 Harbor Village Drive, Georgetown, KY 40324
MLS# 25018198Listed by: KELLER WILLIAMS BLUEGRASS REALTY
