274 Harbor Village Drive, Georgetown, KY 40324
Local realty services provided by:ERA Select Real Estate
274 Harbor Village Drive,Georgetown, KY 40324
$595,000
- 4 Beds
- 3 Baths
- 2,402 sq. ft.
- Single family
- Active
Listed by: nicole maxwell
Office: indigo & co
MLS#:25504313
Source:KY_LBAR
Price summary
- Price:$595,000
- Price per sq. ft.:$247.71
About this home
Welcome home to new construction at its best. This 4 bedroom, 3 full bath home combines relaxed comfort with thoughtful design, and is slated to be finished by the end of the year. Enjoy main level living with a spacious first floor primary suite featuring double vanities, a soaking tub, tiled shower, and a walk-in closet. The open concept family room, dining area, and kitchen make it easy to stay connected, whether you're cooking dinner or helping with homework. The gas log fireplace will be welcomed on the upcoming winter evenings. The kitchen features an island with seating, plenty of storage, and stylish finishes throughout. Upstairs you'll find a private fourth bedroom and full bath, ideal for guests, a teenager, or a quiet home office. The full unfinished basement features a rough in for a full bathroom, making it easy to expand as you need. Other features include: covered deck with Trex decking, 2 car garage, spray foam insulation, and more! Buyer will receive a budget to select appliances and may be able to choose paint colors, depending on timing.
Contact an agent
Home facts
- Year built:2025
- Listing ID #:25504313
- Added:113 day(s) ago
- Updated:February 12, 2026 at 03:41 PM
Rooms and interior
- Bedrooms:4
- Total bathrooms:3
- Full bathrooms:3
- Living area:2,402 sq. ft.
Heating and cooling
- Heating:Heat Pump
Structure and exterior
- Year built:2025
- Building area:2,402 sq. ft.
Schools
- High school:Scott Co
- Middle school:Scott Co
- Elementary school:Northern
Utilities
- Water:Public
- Sewer:Public Sewer
Finances and disclosures
- Price:$595,000
- Price per sq. ft.:$247.71
New listings near 274 Harbor Village Drive
- New
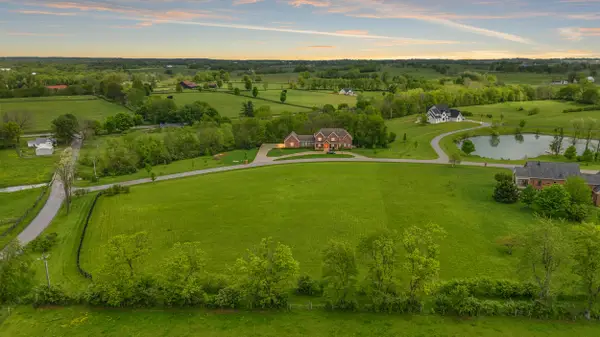 $209,000Active2.67 Acres
$209,000Active2.67 Acres102 Pemberley Cove Lane, Georgetown, KY 40324
MLS# 26002466Listed by: CHRISTIES INTERNATIONAL REAL ESTATE BLUEGRASS - Open Sun, 2 to 4pmNew
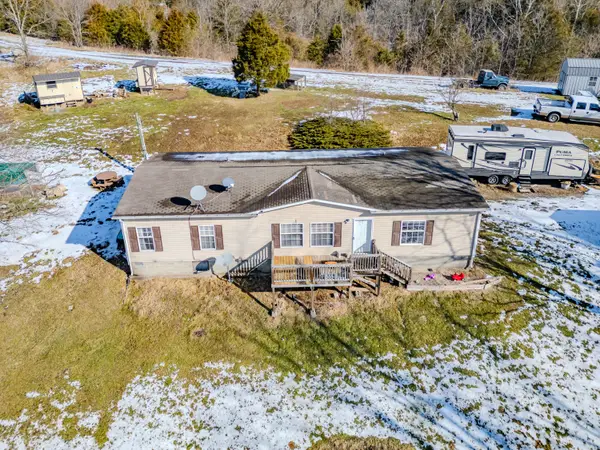 $279,900Active5 Acres
$279,900Active5 Acres126 Brooks Lane, Georgetown, KY 40324
MLS# 26002469Listed by: KELLER WILLIAMS COMMONWEALTH - New
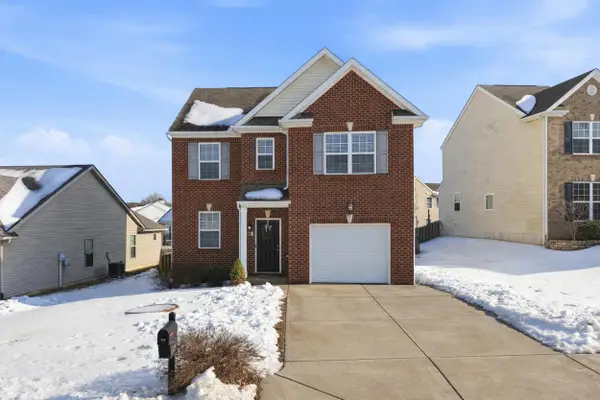 $318,000Active3 beds 3 baths1,868 sq. ft.
$318,000Active3 beds 3 baths1,868 sq. ft.124 Thorndale Drive, Georgetown, KY 40324
MLS# 26002393Listed by: WHALEN & COMPANY - Open Sun, 1 to 3pmNew
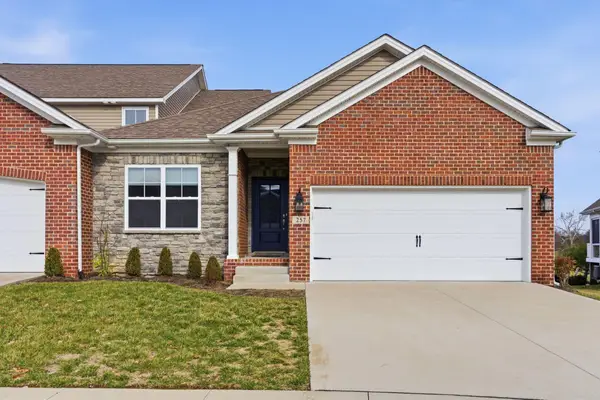 $465,000Active3 beds 3 baths2,553 sq. ft.
$465,000Active3 beds 3 baths2,553 sq. ft.257 Ikebana Drive, Georgetown, KY 40324
MLS# 26002356Listed by: BLUEGRASS SOTHEBY'S INTERNATIONAL REALTY - New
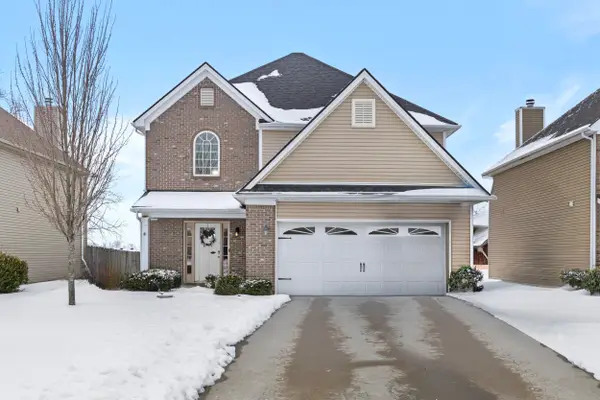 $325,000Active3 beds 3 baths2,052 sq. ft.
$325,000Active3 beds 3 baths2,052 sq. ft.140 Dalton Road, Georgetown, KY 40324
MLS# 26002336Listed by: RE/MAX CREATIVE REALTY - New
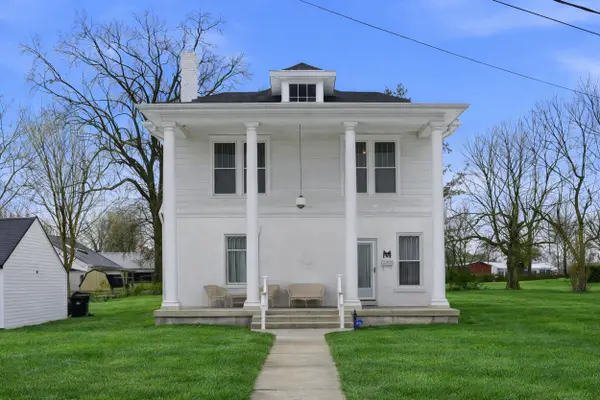 $369,000Active5 beds 2 baths2,300 sq. ft.
$369,000Active5 beds 2 baths2,300 sq. ft.208 Montgomery Avenue, Georgetown, KY 40324
MLS# 26002317Listed by: BERKSHIRE HATHAWAY DE MOVELLAN PROPERTIES - New
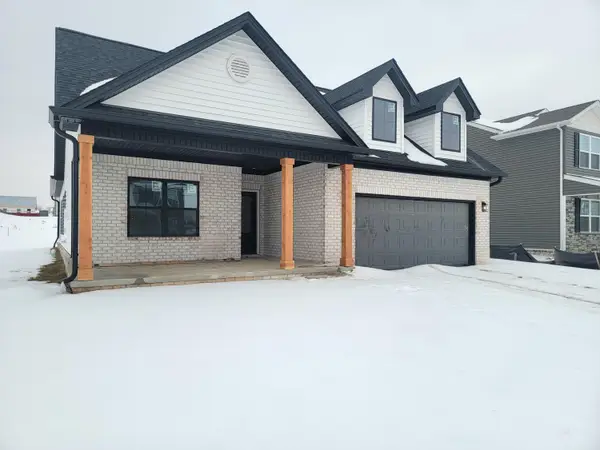 $386,400Active3 beds 2 baths1,680 sq. ft.
$386,400Active3 beds 2 baths1,680 sq. ft.181 Watercrest Way, Georgetown, KY 40324
MLS# 26002253Listed by: KELLER WILLIAMS COMMONWEALTH - GEORGETOWN - New
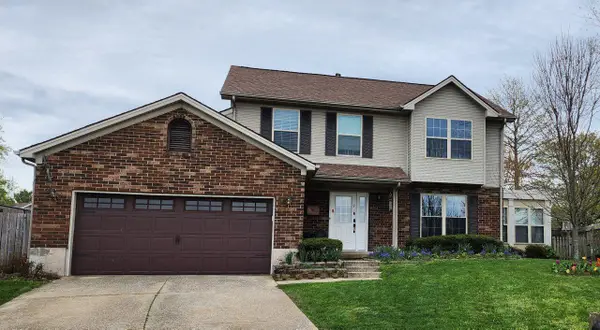 $369,000Active4 beds 3 baths2,212 sq. ft.
$369,000Active4 beds 3 baths2,212 sq. ft.104 Bronte Place, Georgetown, KY 40324
MLS# 26002236Listed by: LISTWITHFREEDOM.COM 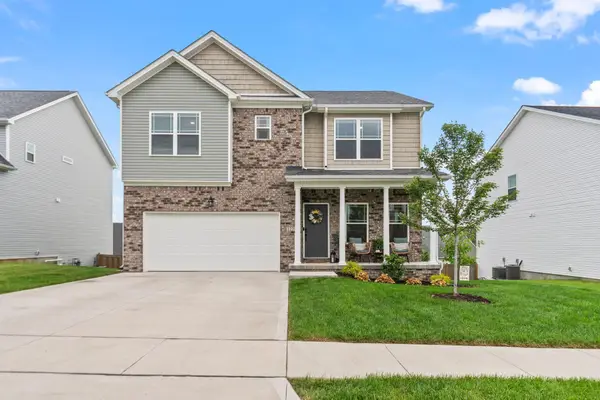 $499,000Pending5 beds 4 baths3,237 sq. ft.
$499,000Pending5 beds 4 baths3,237 sq. ft.127 Dove Run Circle, Georgetown, KY 40324
MLS# 26002218Listed by: COLDWELL BANKER MCMAHAN- New
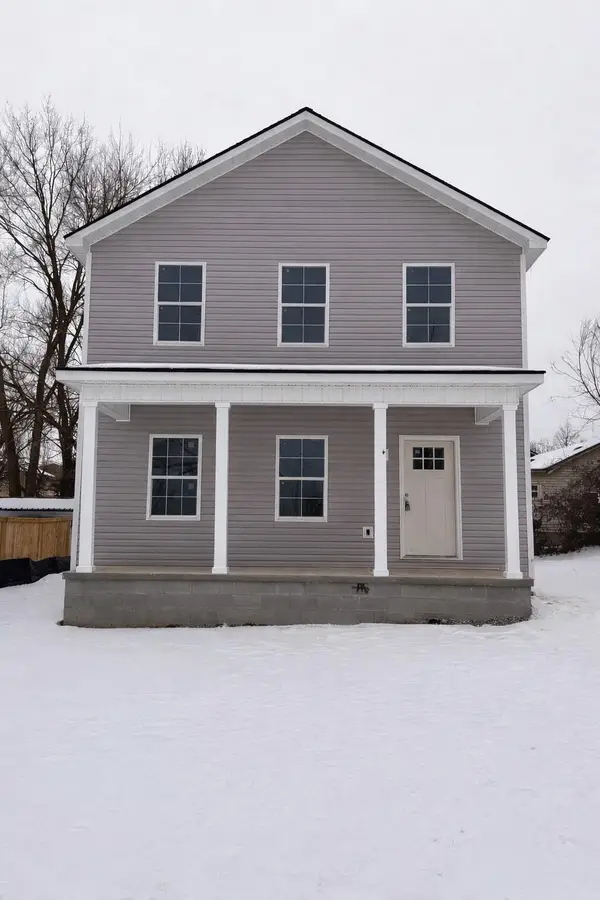 $274,900Active3 beds 3 baths1,488 sq. ft.
$274,900Active3 beds 3 baths1,488 sq. ft.203 W Lynn Street, Georgetown, KY 40324
MLS# 26002225Listed by: KENTUCKY LAND AND HOME

