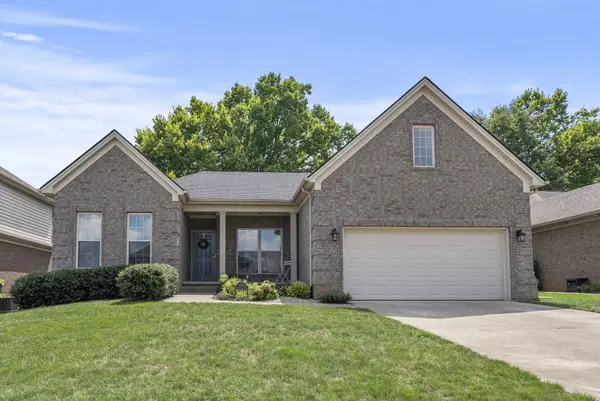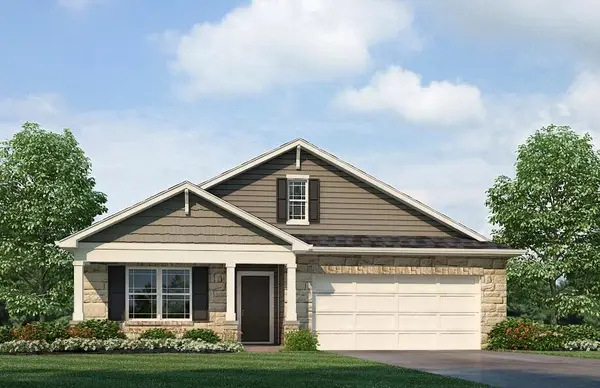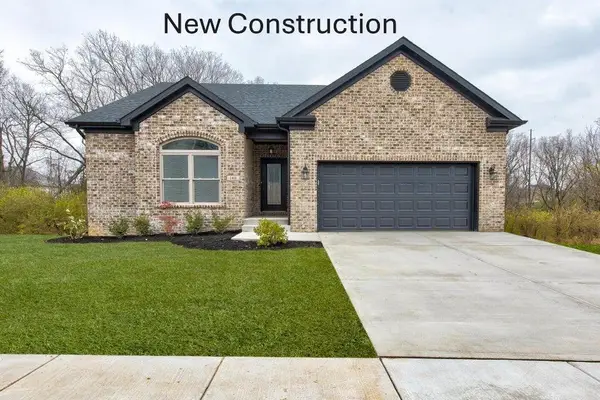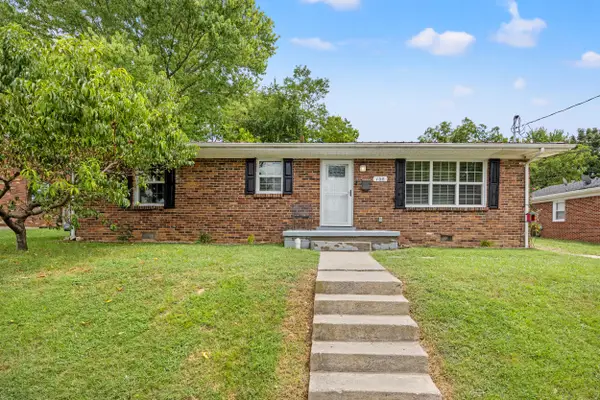282 Harbor Village Drive, Georgetown, KY 40324
Local realty services provided by:ERA Select Real Estate



282 Harbor Village Drive,Georgetown, KY 40324
$549,900
- 4 Beds
- 3 Baths
- 2,572 sq. ft.
- Single family
- Active
Listed by:dawn severt
Office:kassie & associates
MLS#:24022835
Source:KY_LBAR
Price summary
- Price:$549,900
- Price per sq. ft.:$213.8
About this home
PRICED BELOW APPRAISED VALUE!!
Step Inside This Elegant Home Having A Two Story Foyer With Beautiful Panel Board To Create A Grand Entrance. This Home Features An Open Floor Plan With 4 Bedrooms And 3 Full Baths; A Vaulted Ceiling With Stained Beams, Stone To Ceiling Fireplace With Built-In Cabinetry In Great Room To Create A Warm And Inviting Atmosphere. The Quartz Countertops Throughout Adds Elegance And Durability. A Guest Bedroom And A Full Bath On 1st Floor, With 3 Additional Bedrooms And 2 Full Baths To Complete The 2nd Floor. This Home Is Packed With High-End Upgrades And Luxury Finishes Featuring Upgraded LVP Flooring Throughout, Complimented By Tile In The 2nd Floor Bathrooms Brings A Cohesive And Refined Look. The Upgraded Lighting Package Adds The Perfect Finishing Touch, Enhancing The Ambiance In Every Room. Every Aspect Of This Home Seems Designed With Both Style And Quality In Mind. The Exterior Is A Combination Of Stone, Board-and-Batten, Cedar Shake Vinyl Siding With Brick Skirting To Give It A Timeless, High Quality Look. The Front Covered Porch And Covered Patio Make For Perfect Spaces To Enjoy The Outdoors While Adding To The Home's Curb Appeal.
Contact an agent
Home facts
- Year built:2024
- Listing Id #:24022835
- Added:560 day(s) ago
- Updated:August 15, 2025 at 03:38 PM
Rooms and interior
- Bedrooms:4
- Total bathrooms:3
- Full bathrooms:3
- Living area:2,572 sq. ft.
Heating and cooling
- Cooling:Electric, Heat Pump
- Heating:Heat Pump
Structure and exterior
- Year built:2024
- Building area:2,572 sq. ft.
- Lot area:0.27 Acres
Schools
- High school:Scott Co
- Middle school:Scott Co
- Elementary school:Northern
Utilities
- Water:Public
- Sewer:Public Sewer
Finances and disclosures
- Price:$549,900
- Price per sq. ft.:$213.8
New listings near 282 Harbor Village Drive
- New
 $399,900Active3 beds 2 baths2,332 sq. ft.
$399,900Active3 beds 2 baths2,332 sq. ft.106 Anne Jennings Way, Georgetown, KY 40324
MLS# 25018250Listed by: KB REALTY GROUP - New
 $309,900Active3 beds 3 baths2,586 sq. ft.
$309,900Active3 beds 3 baths2,586 sq. ft.102 Creekview Court, Georgetown, KY 40324
MLS# 25018254Listed by: KB REALTY GROUP - New
 $350,605Active4 beds 2 baths1,771 sq. ft.
$350,605Active4 beds 2 baths1,771 sq. ft.185 Watercrest Way, Georgetown, KY 40324
MLS# 25018232Listed by: HMS REAL ESTATE LLC - New
 $1,669,000Active3 beds 2 baths2,000 sq. ft.
$1,669,000Active3 beds 2 baths2,000 sq. ft.154 Double Culvert Road, Georgetown, KY 40324
MLS# 25017992Listed by: CENTURY 21 ADVANTAGE REALTY - GEORGETOWN - New
 $575,000Active3 beds 2 baths2,100 sq. ft.
$575,000Active3 beds 2 baths2,100 sq. ft.261 Harbor Village Drive, Georgetown, KY 40324
MLS# 25018198Listed by: KELLER WILLIAMS BLUEGRASS REALTY - New
 $495,000Active3 beds 2 baths2,000 sq. ft.
$495,000Active3 beds 2 baths2,000 sq. ft.241 Harbor Village Drive, Georgetown, KY 40324
MLS# 25018192Listed by: KELLER WILLIAMS BLUEGRASS REALTY - New
 $445,000Active3 beds 2 baths1,600 sq. ft.
$445,000Active3 beds 2 baths1,600 sq. ft.245 Harbor Village Drive, Georgetown, KY 40324
MLS# 25018193Listed by: KELLER WILLIAMS BLUEGRASS REALTY - New
 $445,000Active3 beds 2 baths1,600 sq. ft.
$445,000Active3 beds 2 baths1,600 sq. ft.247 Harbor Village Drive, Georgetown, KY 40324
MLS# 25018194Listed by: KELLER WILLIAMS BLUEGRASS REALTY - New
 $375,590Active3 beds 3 baths1,633 sq. ft.
$375,590Active3 beds 3 baths1,633 sq. ft.177 Watercrest Way, Georgetown, KY 40324
MLS# 25018153Listed by: KENTUCKY LAND AND HOME - New
 $205,000Active3 beds 1 baths1,196 sq. ft.
$205,000Active3 beds 1 baths1,196 sq. ft.108 Mcfarland Drive, Georgetown, KY 40324
MLS# 25018141Listed by: INDIGO & CO
