306 Quail Hollow Drive, Georgetown, KY 40324
Local realty services provided by:ERA Select Real Estate
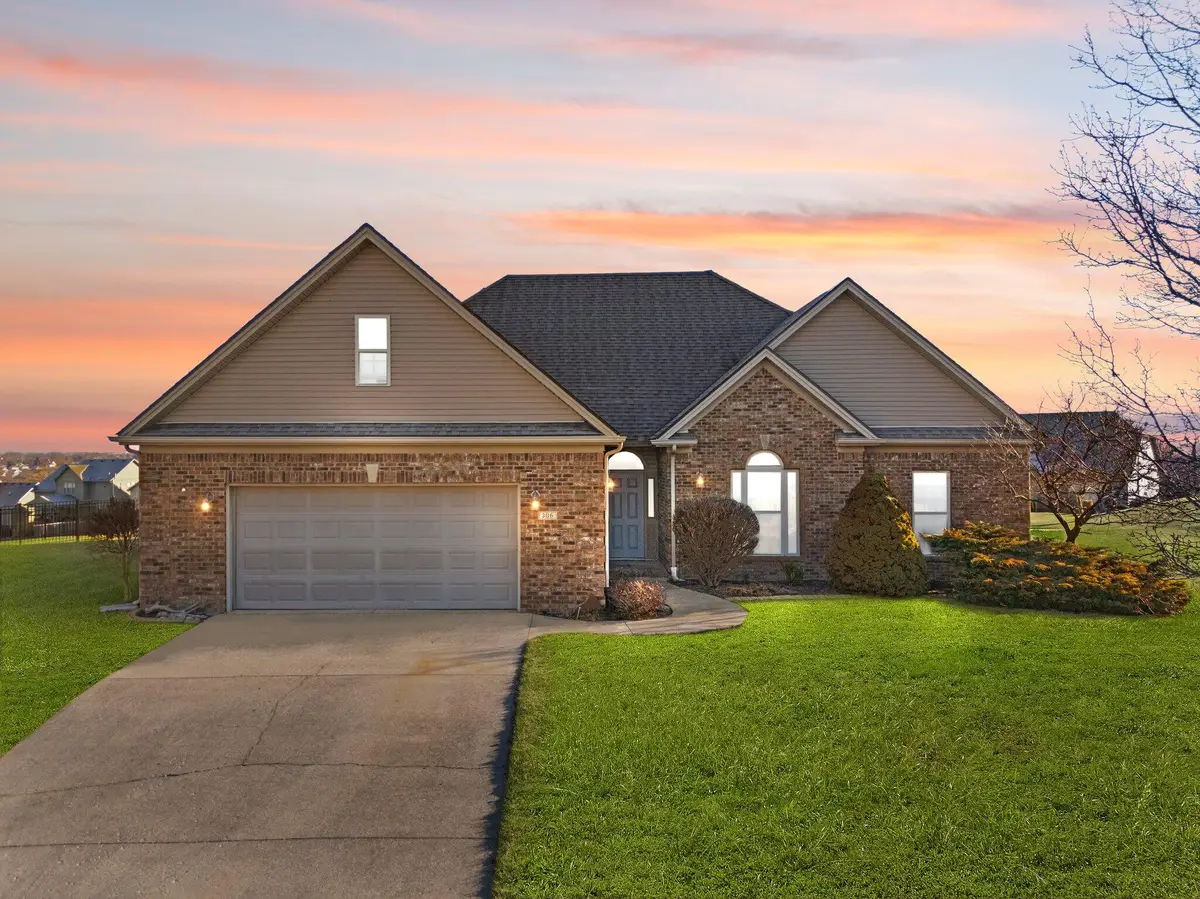


306 Quail Hollow Drive,Georgetown, KY 40324
$379,900
- 3 Beds
- 2 Baths
- 2,139 sq. ft.
- Single family
- Pending
Listed by:greta cole
Office:keller williams bluegrass realty
MLS#:25003101
Source:KY_LBAR
Price summary
- Price:$379,900
- Price per sq. ft.:$177.61
About this home
Welcome to this spacious, well maintained one and a half story ranch with 3 bedrooms and 2 full baths. This beautiful home is nestled along a local golf course and located on a peaceful cul-de-sac. The first floor Master suite is a private retreat featuring an en-suite bath complete with shower, vanity counter, soaking tub and a deep walk-in closet. The open living and dining areas are bright and inviting with lots of natural light and serene views of the greens of Canewood golf course. The kitchen is well equipped with a full appliance package, ample cabinetry, and a full breakfast bar for additional seating. The large laundry room leading to the 2 car garage duals as a mudroom providing extra storage and functionality. The upstairs bedroom features an expansive walk-in closet that could be utilized as a craft room or small office! The property also includes a golf cart garage, making it easy to enjoy the greens right from your doorstep! Located in a sought-after Georgetown community close to shopping, dining, schools and only 15 minutes to Toyota and Cherry Blossom Way, this lovely home is a dream for golf enthusiasts or those seeking a tranquil setting.
Contact an agent
Home facts
- Year built:2005
- Listing Id #:25003101
- Added:178 day(s) ago
- Updated:May 26, 2025 at 09:40 PM
Rooms and interior
- Bedrooms:3
- Total bathrooms:2
- Full bathrooms:2
- Living area:2,139 sq. ft.
Heating and cooling
- Cooling:Heat Pump
- Heating:Electric, Heat Pump
Structure and exterior
- Year built:2005
- Building area:2,139 sq. ft.
- Lot area:0.21 Acres
Schools
- High school:Great Crossing
- Middle school:Scott Co
- Elementary school:Western
Utilities
- Water:Public
Finances and disclosures
- Price:$379,900
- Price per sq. ft.:$177.61
New listings near 306 Quail Hollow Drive
- New
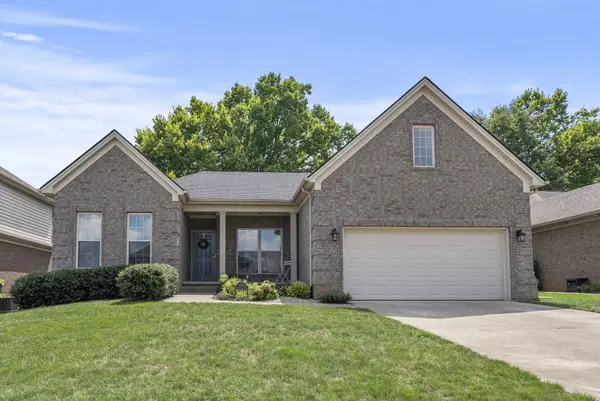 $399,900Active3 beds 2 baths2,332 sq. ft.
$399,900Active3 beds 2 baths2,332 sq. ft.106 Anne Jennings Way, Georgetown, KY 40324
MLS# 25018250Listed by: KB REALTY GROUP - New
 $309,900Active3 beds 3 baths2,586 sq. ft.
$309,900Active3 beds 3 baths2,586 sq. ft.102 Creekview Court, Georgetown, KY 40324
MLS# 25018254Listed by: KB REALTY GROUP - New
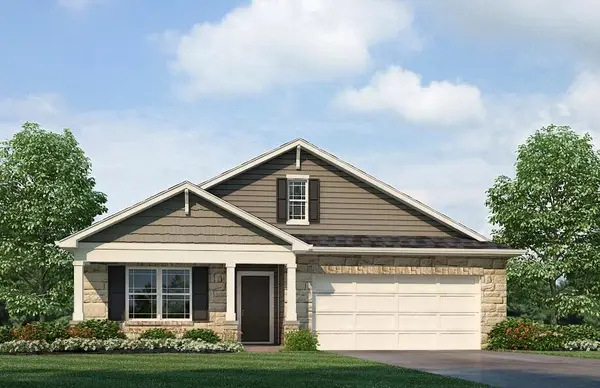 $350,605Active4 beds 2 baths1,771 sq. ft.
$350,605Active4 beds 2 baths1,771 sq. ft.185 Watercrest Way, Georgetown, KY 40324
MLS# 25018232Listed by: HMS REAL ESTATE LLC - New
 $1,669,000Active3 beds 2 baths2,000 sq. ft.
$1,669,000Active3 beds 2 baths2,000 sq. ft.154 Double Culvert Road, Georgetown, KY 40324
MLS# 25017992Listed by: CENTURY 21 ADVANTAGE REALTY - GEORGETOWN - New
 $575,000Active3 beds 2 baths2,100 sq. ft.
$575,000Active3 beds 2 baths2,100 sq. ft.261 Harbor Village Drive, Georgetown, KY 40324
MLS# 25018198Listed by: KELLER WILLIAMS BLUEGRASS REALTY - New
 $495,000Active3 beds 2 baths2,000 sq. ft.
$495,000Active3 beds 2 baths2,000 sq. ft.241 Harbor Village Drive, Georgetown, KY 40324
MLS# 25018192Listed by: KELLER WILLIAMS BLUEGRASS REALTY - New
 $445,000Active3 beds 2 baths1,600 sq. ft.
$445,000Active3 beds 2 baths1,600 sq. ft.245 Harbor Village Drive, Georgetown, KY 40324
MLS# 25018193Listed by: KELLER WILLIAMS BLUEGRASS REALTY - New
 $445,000Active3 beds 2 baths1,600 sq. ft.
$445,000Active3 beds 2 baths1,600 sq. ft.247 Harbor Village Drive, Georgetown, KY 40324
MLS# 25018194Listed by: KELLER WILLIAMS BLUEGRASS REALTY - New
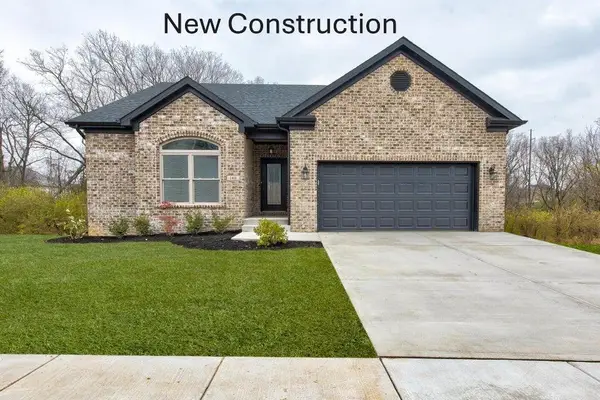 $375,590Active3 beds 3 baths1,633 sq. ft.
$375,590Active3 beds 3 baths1,633 sq. ft.177 Watercrest Way, Georgetown, KY 40324
MLS# 25018153Listed by: KENTUCKY LAND AND HOME - New
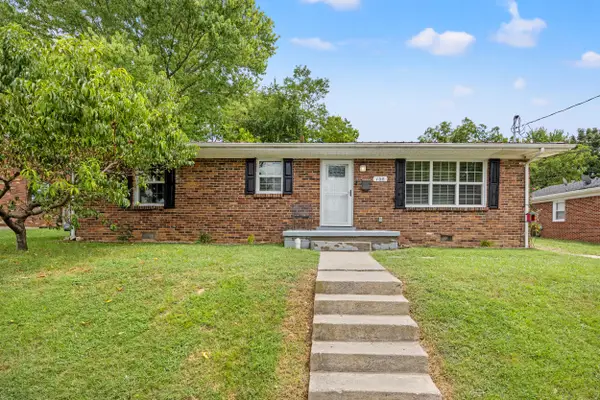 $205,000Active3 beds 1 baths1,196 sq. ft.
$205,000Active3 beds 1 baths1,196 sq. ft.108 Mcfarland Drive, Georgetown, KY 40324
MLS# 25018141Listed by: INDIGO & CO
