Lot 89 Ruth Miller Drive, Georgetown, KY 40324
Local realty services provided by:ERA Team Realtors
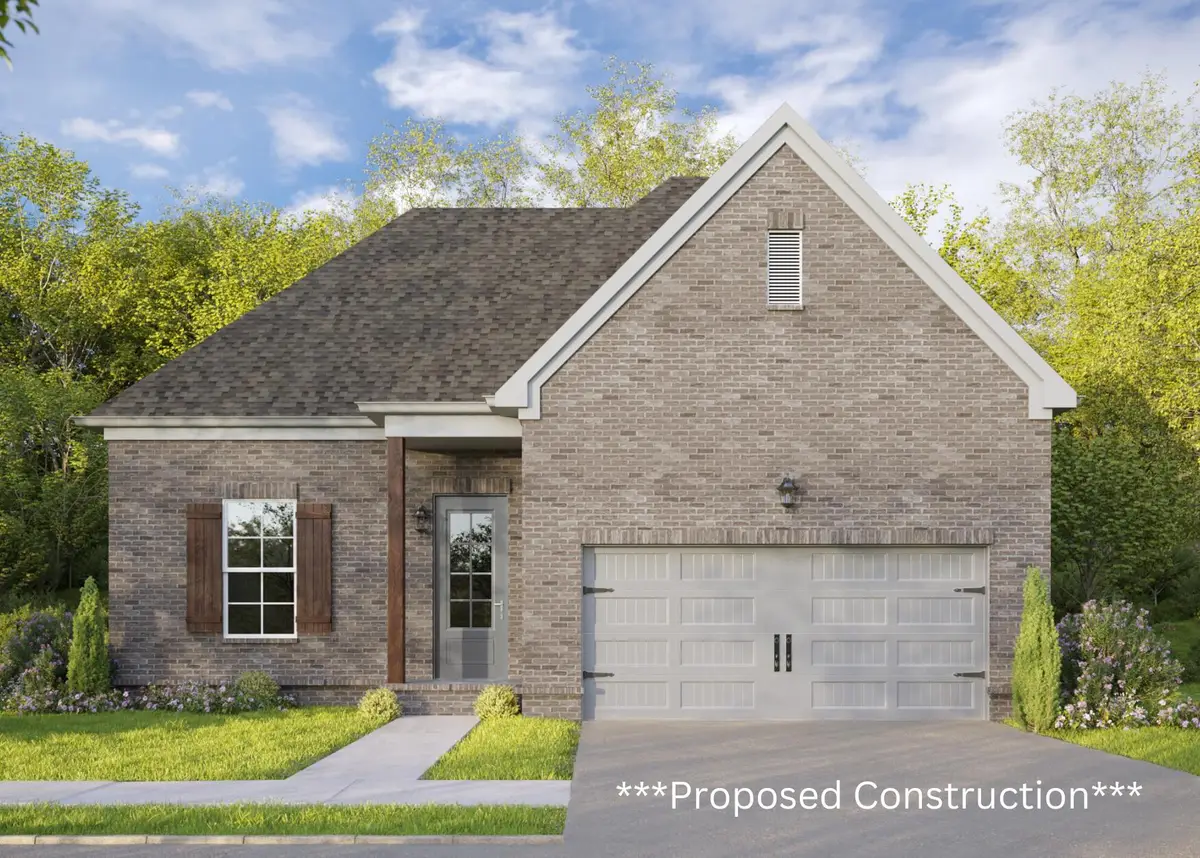
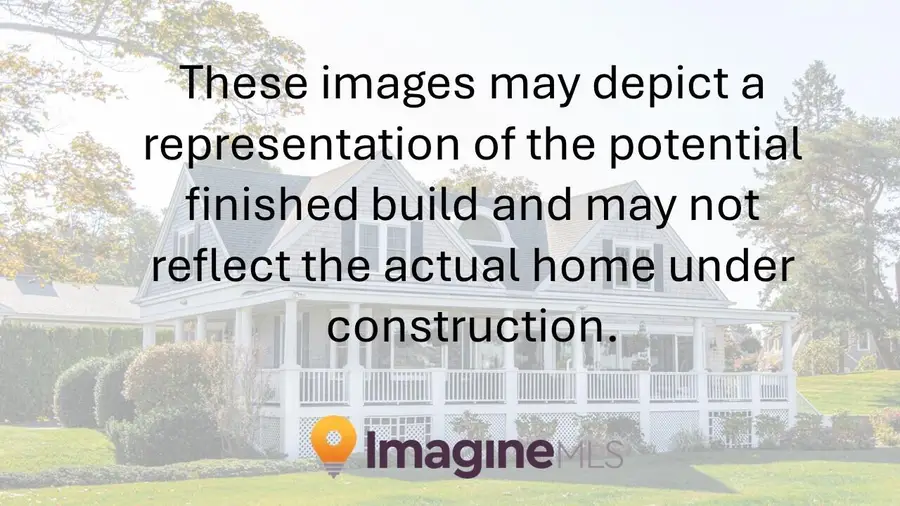
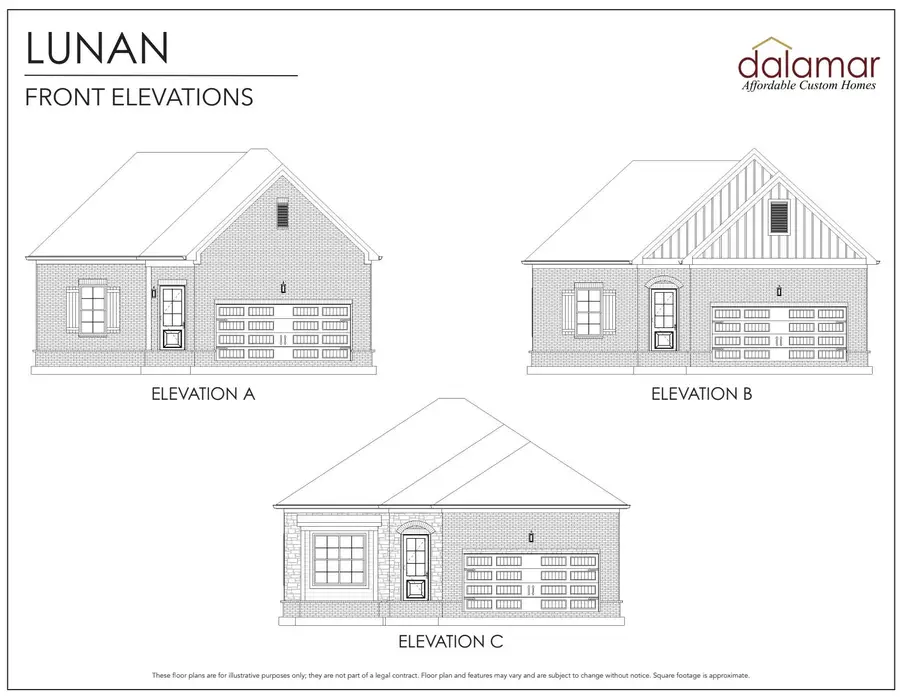
Lot 89 Ruth Miller Drive,Georgetown, KY 40324
$340,900
- 3 Beds
- 2 Baths
- 1,620 sq. ft.
- Single family
- Active
Listed by:sheridan a sims
Office:keller williams commonwealth
MLS#:24006584
Source:KY_LBAR
Price summary
- Price:$340,900
- Price per sq. ft.:$210.43
About this home
Proposed Construction - The 'Lunan' plan by Dalamar Homes is a stunning ranch style home in the Fox Run Subdivision with 3 bedrooms and 2 bathrooms. This plan boasts 10 foot ceilings, an 8 foot front door, and plenty of windows throughout allowing for the home to be flooded with natural light. You will find many high end finishes throughout the home including trey ceilings in both the primary bedroom and dining room and arched doorways with rounded edges. Upon walking into the home you will be greeted by a large foyer that leads you into the open great room and kitchen. The eat in kitchen with breakfast bar features a wall oven, cooktop, and stunning granite countertops. In the primary suite you will find a large bathroom with a separate bathtub and shower as well as a walk-in closet. The two additional bedrooms share a bathroom and the utility room is located right off of the 2 car garage. Personalize this custom built home from the ground up! For more info on other floor plans that can be built on this lot, contact listing agent.
Contact an agent
Home facts
- Year built:2025
- Listing Id #:24006584
- Added:496 day(s) ago
- Updated:August 15, 2025 at 03:38 PM
Rooms and interior
- Bedrooms:3
- Total bathrooms:2
- Full bathrooms:2
- Living area:1,620 sq. ft.
Heating and cooling
- Cooling:Electric, Heat Pump
- Heating:Electric, Heat Pump
Structure and exterior
- Year built:2025
- Building area:1,620 sq. ft.
- Lot area:0.17 Acres
Schools
- High school:Great Crossing
- Middle school:Georgetown
- Elementary school:Lemons Mill
Utilities
- Water:Public
- Sewer:Public Sewer
Finances and disclosures
- Price:$340,900
- Price per sq. ft.:$210.43
New listings near Lot 89 Ruth Miller Drive
- New
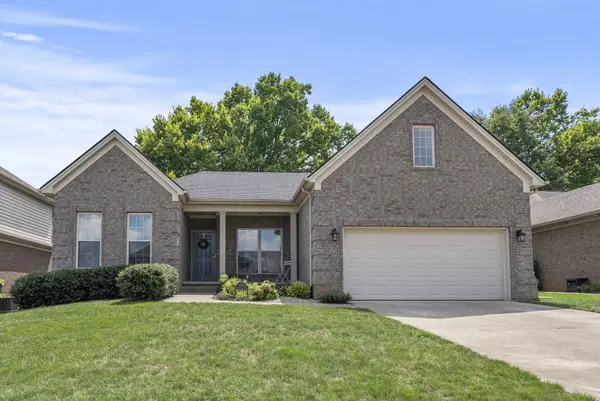 $399,900Active3 beds 2 baths2,332 sq. ft.
$399,900Active3 beds 2 baths2,332 sq. ft.106 Anne Jennings Way, Georgetown, KY 40324
MLS# 25018250Listed by: KB REALTY GROUP - New
 $309,900Active3 beds 3 baths2,586 sq. ft.
$309,900Active3 beds 3 baths2,586 sq. ft.102 Creekview Court, Georgetown, KY 40324
MLS# 25018254Listed by: KB REALTY GROUP - New
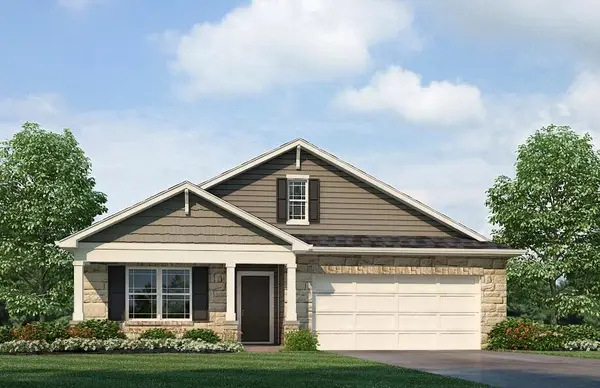 $350,605Active4 beds 2 baths1,771 sq. ft.
$350,605Active4 beds 2 baths1,771 sq. ft.185 Watercrest Way, Georgetown, KY 40324
MLS# 25018232Listed by: HMS REAL ESTATE LLC - New
 $1,669,000Active3 beds 2 baths2,000 sq. ft.
$1,669,000Active3 beds 2 baths2,000 sq. ft.154 Double Culvert Road, Georgetown, KY 40324
MLS# 25017992Listed by: CENTURY 21 ADVANTAGE REALTY - GEORGETOWN - New
 $575,000Active3 beds 2 baths2,100 sq. ft.
$575,000Active3 beds 2 baths2,100 sq. ft.261 Harbor Village Drive, Georgetown, KY 40324
MLS# 25018198Listed by: KELLER WILLIAMS BLUEGRASS REALTY - New
 $495,000Active3 beds 2 baths2,000 sq. ft.
$495,000Active3 beds 2 baths2,000 sq. ft.241 Harbor Village Drive, Georgetown, KY 40324
MLS# 25018192Listed by: KELLER WILLIAMS BLUEGRASS REALTY - New
 $445,000Active3 beds 2 baths1,600 sq. ft.
$445,000Active3 beds 2 baths1,600 sq. ft.245 Harbor Village Drive, Georgetown, KY 40324
MLS# 25018193Listed by: KELLER WILLIAMS BLUEGRASS REALTY - New
 $445,000Active3 beds 2 baths1,600 sq. ft.
$445,000Active3 beds 2 baths1,600 sq. ft.247 Harbor Village Drive, Georgetown, KY 40324
MLS# 25018194Listed by: KELLER WILLIAMS BLUEGRASS REALTY - New
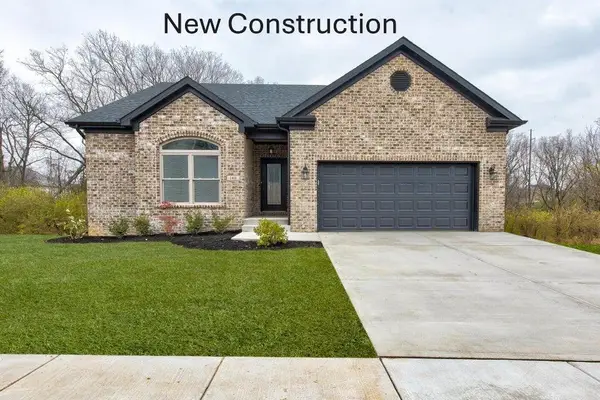 $375,590Active3 beds 3 baths1,633 sq. ft.
$375,590Active3 beds 3 baths1,633 sq. ft.177 Watercrest Way, Georgetown, KY 40324
MLS# 25018153Listed by: KENTUCKY LAND AND HOME - New
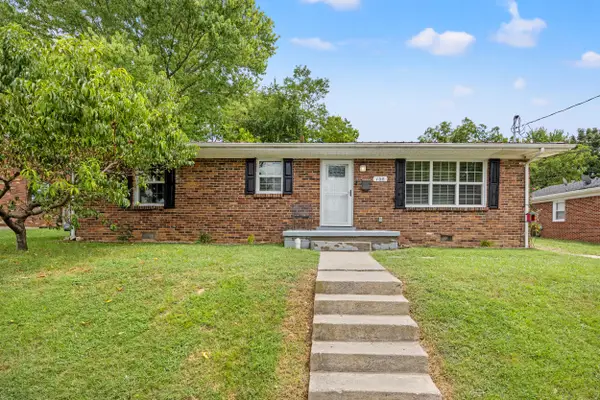 $205,000Active3 beds 1 baths1,196 sq. ft.
$205,000Active3 beds 1 baths1,196 sq. ft.108 Mcfarland Drive, Georgetown, KY 40324
MLS# 25018141Listed by: INDIGO & CO
