136 S Beech Street, Glendale, KY 42740
Local realty services provided by:Schuler Bauer Real Estate ERA Powered
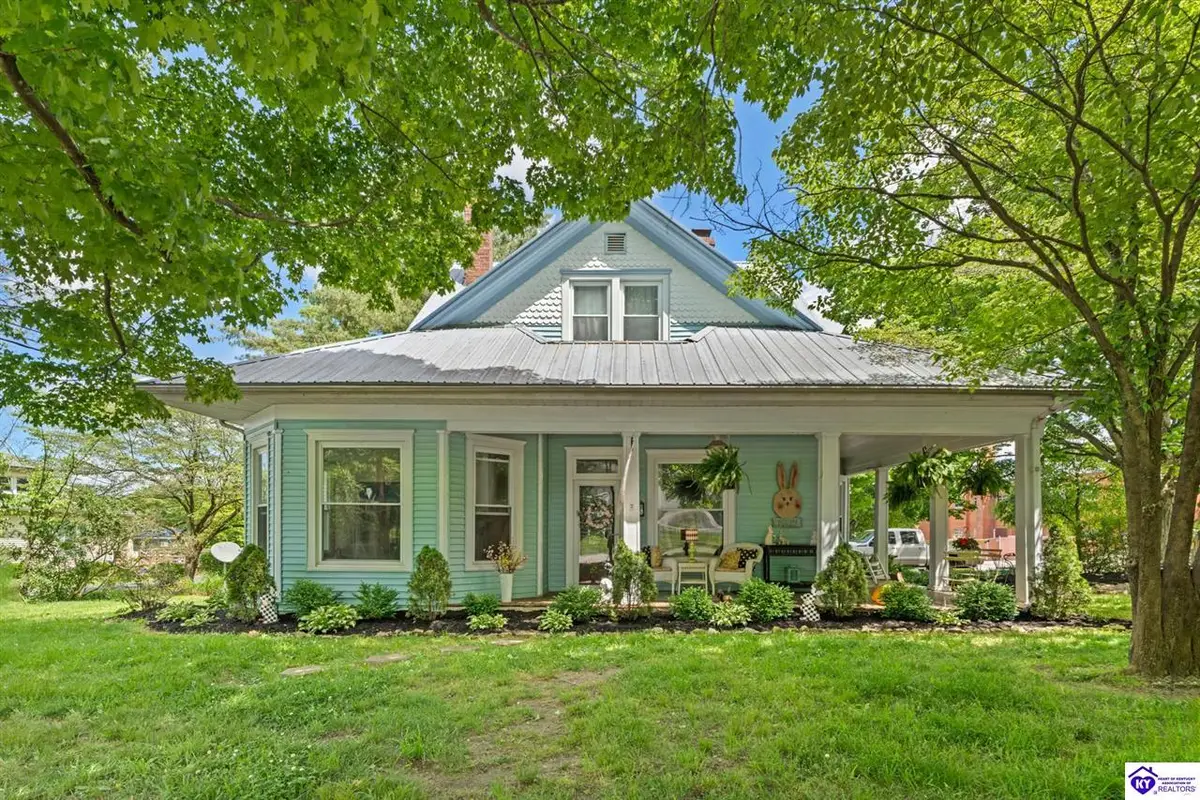


136 S Beech Street,Glendale, KY 42740
$295,000
- 4 Beds
- 2 Baths
- 1,765 sq. ft.
- Single family
- Active
Listed by:the brantingham group team
Office:keller williams heartland
MLS#:HK25001964
Source:KY_HKAR
Price summary
- Price:$295,000
- Price per sq. ft.:$167.14
About this home
Charming Historic Glendale Home with Income Potential! Discover this beautifully maintained 4 Bedroom, 2 Bath home nestled on a spacious corner lot in the heart of Historic Glendale, Kentucky. This stunning residence boasts timeless charm with original hardwood floors, soaring ceilings, and generously sized rooms that invite comfort and elegance. The updated kitchen features stainless steel appliances, blending modern convenience with classic appeal. While the home is currently being used as a 2-bedroom residence, the potential 3rd and 4th bedrooms are presently utilized as a mudroom and a formal dining room—offering flexibility to suit your needs. In addition to the main home, the property includes a detached garage and a separate building with prime road frontage—perfect for a business venture or continued rental income. Currently leased by long-term tenants at $300 a month, this space offers immediate earning potential. Enjoy small-town charm with income-producing possibilities, all within minutes of Glendale's boutiques, dining, and attractions. Don't miss this unique opportunity to own a piece of history with added value!
Contact an agent
Home facts
- Year built:1905
- Listing Id #:HK25001964
- Added:94 day(s) ago
- Updated:August 10, 2025 at 02:59 PM
Rooms and interior
- Bedrooms:4
- Total bathrooms:2
- Full bathrooms:2
- Living area:1,765 sq. ft.
Heating and cooling
- Cooling:Central Air
- Heating:Electric, Heat Pump
Structure and exterior
- Roof:Metal
- Year built:1905
- Building area:1,765 sq. ft.
- Lot area:0.51 Acres
Utilities
- Water:City
- Sewer:Septic
Finances and disclosures
- Price:$295,000
- Price per sq. ft.:$167.14
New listings near 136 S Beech Street
 $235,500Active2 beds 2 baths1,416 sq. ft.
$235,500Active2 beds 2 baths1,416 sq. ft.1198 Glendale Hodgenville Road, Glendale, KY 42740
MLS# HK25003200Listed by: RIVER BROOK REALTY LLC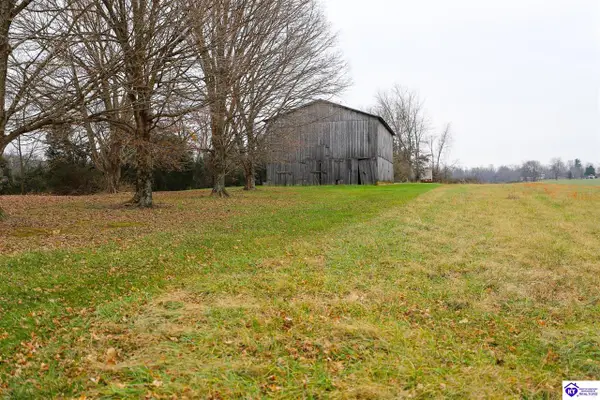 $159,900Active5.04 Acres
$159,900Active5.04 AcresLot 1D Mud Splash Road, Glendale, KY 42740
MLS# HK25002903Listed by: SEMONIN REALTORS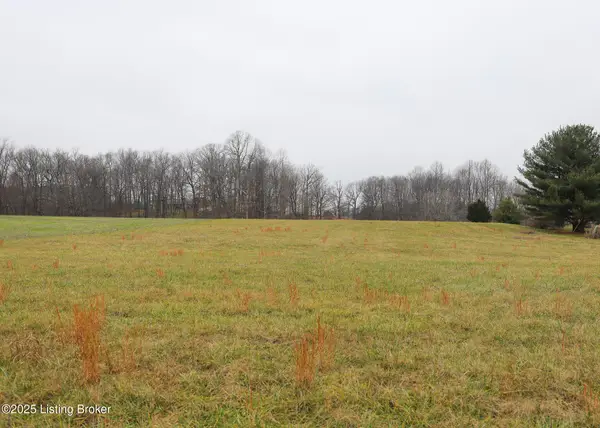 $159,900Active5.04 Acres
$159,900Active5.04 AcresLot 1D Mudsplash Rd, Glendale, KY 42740
MLS# 1692534Listed by: SEMONIN REALTORS $269,000Pending4 beds 2 baths1,808 sq. ft.
$269,000Pending4 beds 2 baths1,808 sq. ft.162 First Union Church Rd, Glendale, KY 42740
MLS# 1690166Listed by: 1 PERCENT LISTS PURPLE DOOR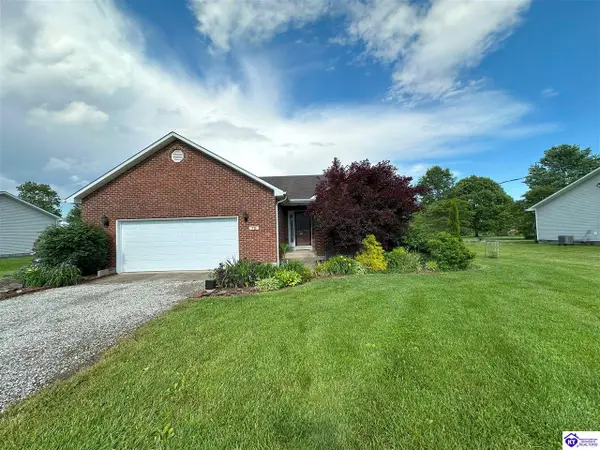 $269,500Active3 beds 2 baths1,540 sq. ft.
$269,500Active3 beds 2 baths1,540 sq. ft.70 Shipp Lane, Glendale, KY 42740-9721
MLS# HK25002219Listed by: KELLER WILLIAMS HEARTLAND $275,000Active-- beds -- baths
$275,000Active-- beds -- baths374 W Rhudes Creek Road, Glendale, KY 42740
MLS# HK24004646Listed by: GOLD STAR REALTY $574,500Active4 beds 3 baths2,927 sq. ft.
$574,500Active4 beds 3 baths2,927 sq. ft.37 Andover Drive, Glendale, KY 42740
MLS# HK24003592Listed by: RAINBOW REALTY $595,000Active3.64 Acres
$595,000Active3.64 Acres6725 S Dixie Highway, Glendale, KY 42740
MLS# HK25001136Listed by: OLIVE + OAK REALTY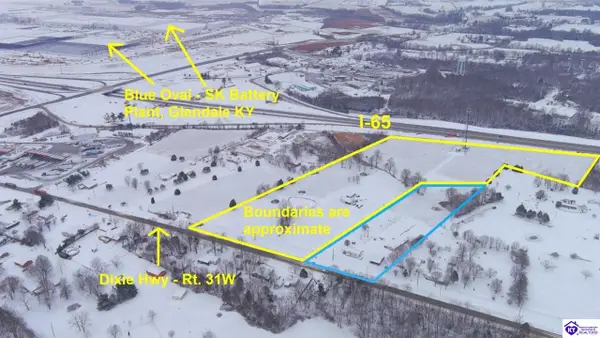 $2,250,000Active16.28 Acres
$2,250,000Active16.28 Acres6667 S Dixie Highway, Glendale, KY 42740
MLS# HK25001133Listed by: OLIVE + OAK REALTY

