140 S Long Grove Road, Glendale, KY 42740
Local realty services provided by:Schuler Bauer Real Estate ERA Powered
140 S Long Grove Road,Glendale, KY 42740
$449,000
- 2 Beds
- 2 Baths
- 2,880 sq. ft.
- Single family
- Active
Upcoming open houses
- Sun, Jan 1101:00 pm - 03:00 pm
Listed by: diane caswell
Office: melloan real estate
MLS#:HK25004013
Source:KY_HKAR
Price summary
- Price:$449,000
- Price per sq. ft.:$155.9
About this home
MOTIVATED To SELL! Owner Is In The Process Of Relocating. What everyone wants...a lovely home sitting on almost 5 acres, with horse facilities, less than 15 minutes from town, right? This property checks all those boxes and more! This property has accommodations for ASB, Road Horse, Quarter Horse and Thoroughbred breeds.. It features a picturesque red metal barn with 4 horse stalls...one being a foaling stall. Each stall has rubber matting for equine comfort. The barn has a COVERED RIDING RING, tack room, Run-In shed, chicken coop and equipment storage area. The riding ring was specifically designed with large, medium and fine grade rock with a compressed clay surface. This one of a kind property has black rail horse fencing, high tensile fencing and automatic watering system. AND...the Home! This meticulously designed brick home will greet you at the front porch with custom railing by local wrought ironworks artisan John Mills, of John Mills Ornamental Iron Works. As you enter the home, you will find the seller's eye for architectural design detail. This home shines! The kitchen boasts custom cabinetry by local cabinetry designer Walters Cabinets. It also features elegant granite countertops! This home has a 23'X13' primary suite, mostly finished basement with 26'X13" Family Room w/fireplace, 13'X13' hobby/Flex Room with hidden storage behind stylish, sliding barn doors, and utility room. You will Love the view and comfort of the screened porch, breathtaking landscaping and 2 car garage w/automatic openers. Schedule your tour now and make it your own!
Contact an agent
Home facts
- Year built:1970
- Listing ID #:HK25004013
- Added:108 day(s) ago
- Updated:January 06, 2026 at 01:41 AM
Rooms and interior
- Bedrooms:2
- Total bathrooms:2
- Full bathrooms:2
- Living area:2,880 sq. ft.
Heating and cooling
- Cooling:Central Air
- Heating:Electric, Heat Pump
Structure and exterior
- Roof:Shingles
- Year built:1970
- Building area:2,880 sq. ft.
- Lot area:4.94 Acres
Schools
- High school:Central Hardin
- Middle school:East Hardin
- Elementary school:Creekside
Utilities
- Water:County
- Sewer:Septic
Finances and disclosures
- Price:$449,000
- Price per sq. ft.:$155.9
New listings near 140 S Long Grove Road
- New
 Listed by ERA$385,000Active3 beds 3 baths3,600 sq. ft.
Listed by ERA$385,000Active3 beds 3 baths3,600 sq. ft.3746 Star Mills Road, Glendale, KY 42740
MLS# HK25005276Listed by: SCHULER BAUER REAL ESTATE SERVICES ERA POWERED- ELIZABETHTOWN - New
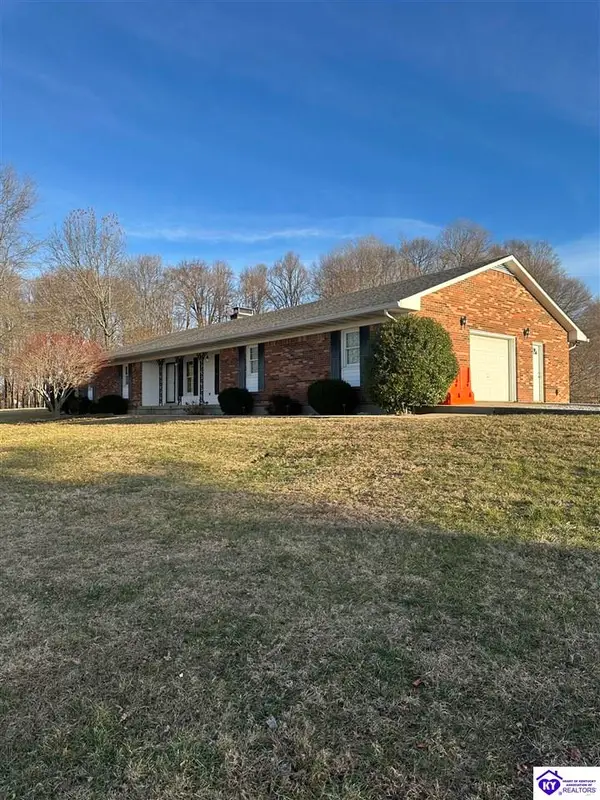 $679,900Active3 beds 4 baths2,516 sq. ft.
$679,900Active3 beds 4 baths2,516 sq. ft.5028 Sportsman Lake Road, Glendale, KY 42740
MLS# HK25005248Listed by: KENNY SMITH REALTY LLC 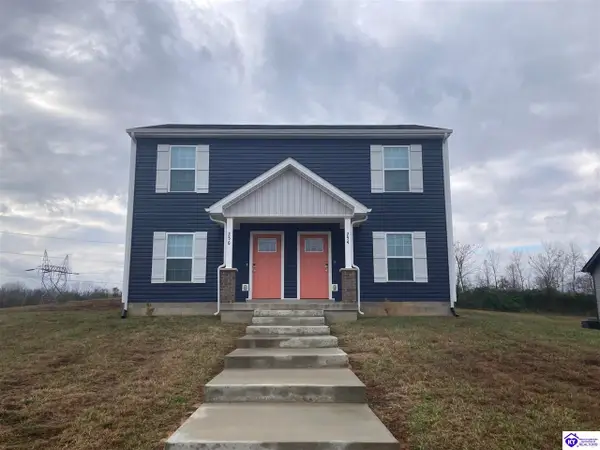 $314,900Active-- beds -- baths
$314,900Active-- beds -- baths254-256 Palmetto Loop, Glendale, KY 42740
MLS# HK25005124Listed by: GOLD STAR REALTY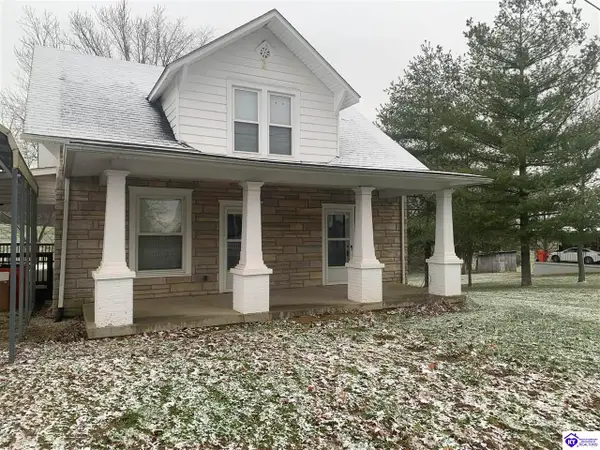 $589,900Active4 beds 2 baths1,866 sq. ft.
$589,900Active4 beds 2 baths1,866 sq. ft.2735 W Glendale Hodgenville Road, Glendale, KY 42740
MLS# HK25005098Listed by: BLUEGRASS REALTY PROS, INC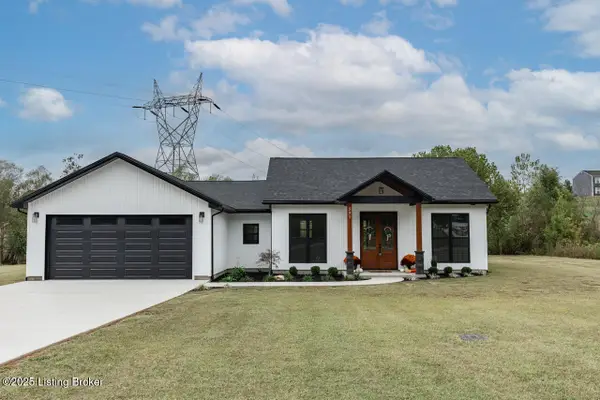 $329,900Active3 beds 3 baths1,599 sq. ft.
$329,900Active3 beds 3 baths1,599 sq. ft.591 Palmetto Loop, Glendale, KY 42740
MLS# 1704024Listed by: OLIVE + OAK REALTY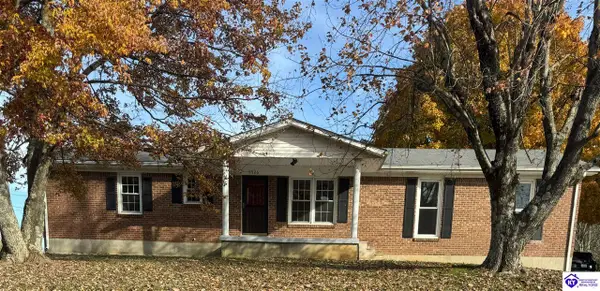 $325,000Active2 beds 2 baths2,240 sq. ft.
$325,000Active2 beds 2 baths2,240 sq. ft.5526 S Dixie Highway, Glendale, KY 42740
MLS# HK25004819Listed by: UNITED REAL ESTATE LOUISVILLE - ELIZABETHTOWN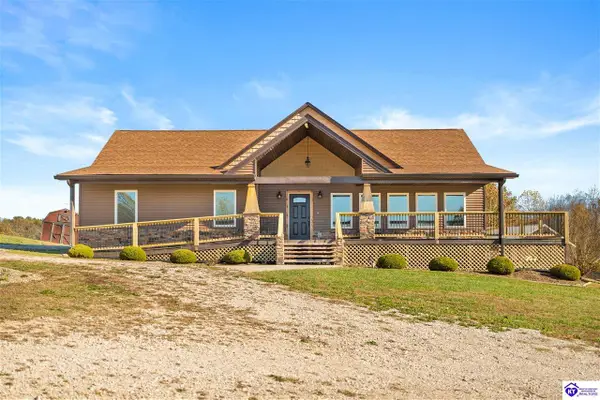 Listed by ERA$585,000Active3 beds 3 baths3,020 sq. ft.
Listed by ERA$585,000Active3 beds 3 baths3,020 sq. ft.224 Mud Splash Road, Glendale, KY 42740
MLS# HK25004681Listed by: SCHULER BAUER REAL ESTATE SERVICES ERA POWERED- ELIZABETHTOWN $249,900Active4 beds 3 baths2,128 sq. ft.
$249,900Active4 beds 3 baths2,128 sq. ft.77 Aaron Court, Glendale, KY 42740
MLS# HK25004345Listed by: PLATINUM PLUS REALTY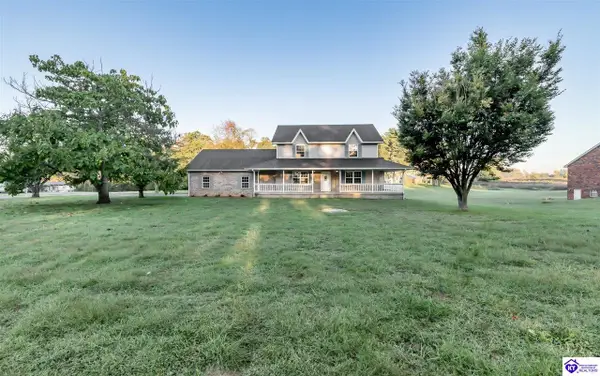 $414,900Active3 beds 3 baths3,337 sq. ft.
$414,900Active3 beds 3 baths3,337 sq. ft.7735 New Glendale Road, Glendale, KY 42740-8733
MLS# HK25004203Listed by: MLSCO REALTY
